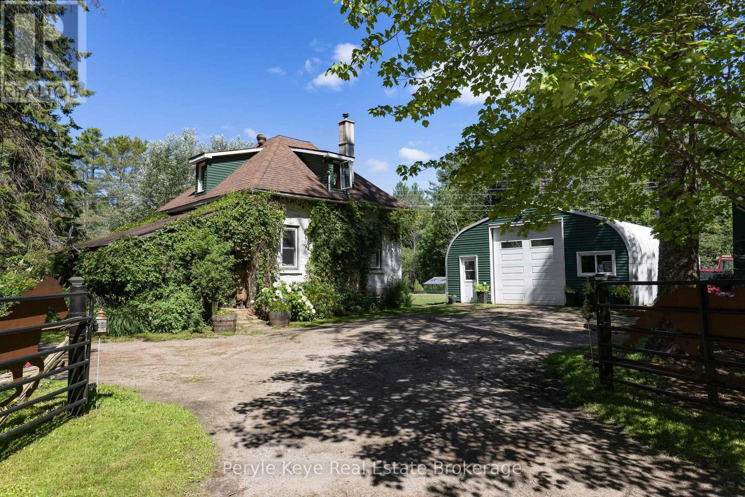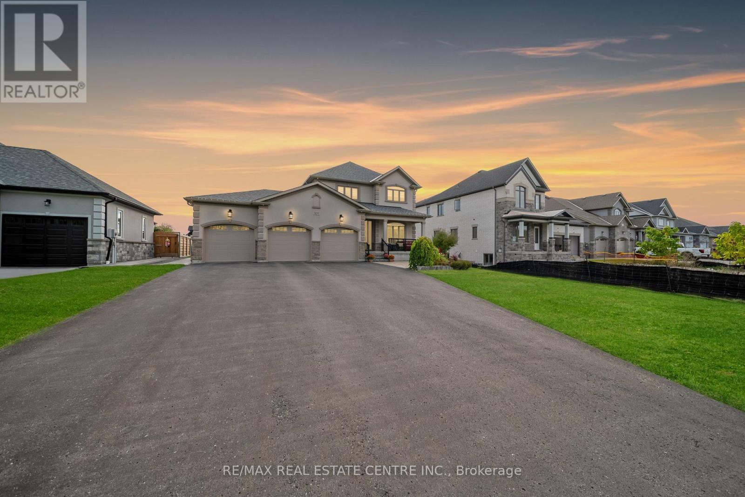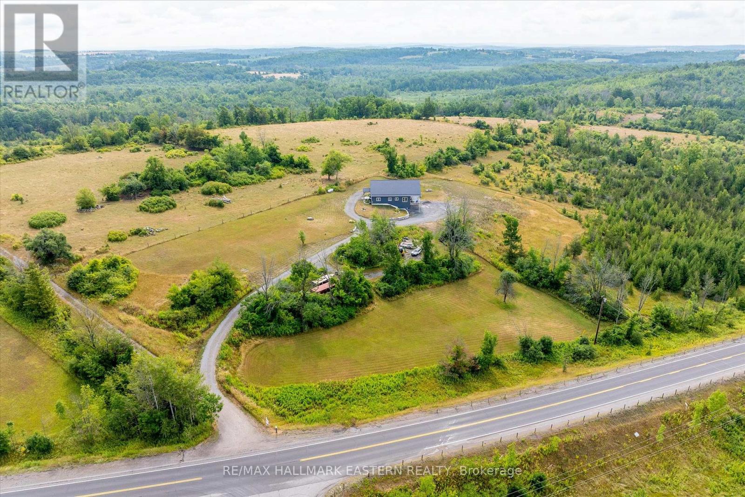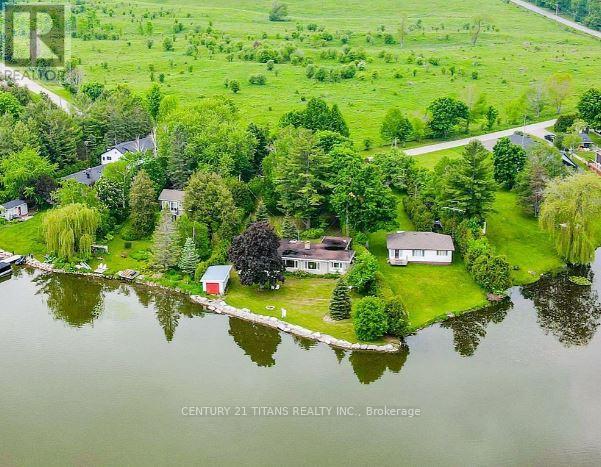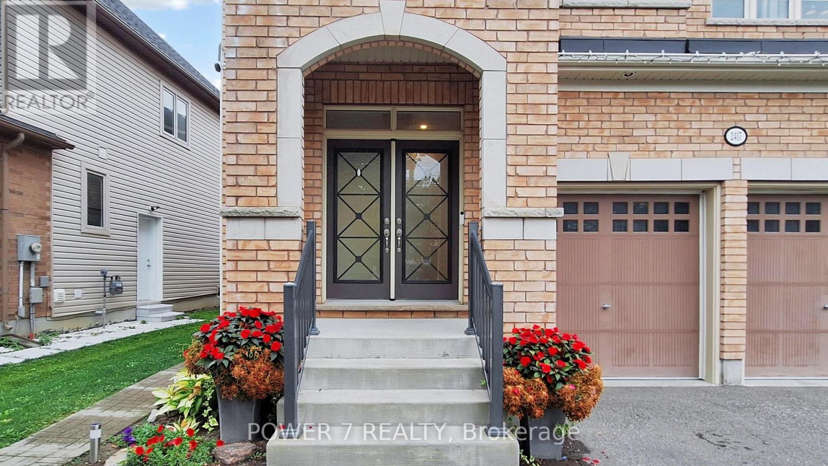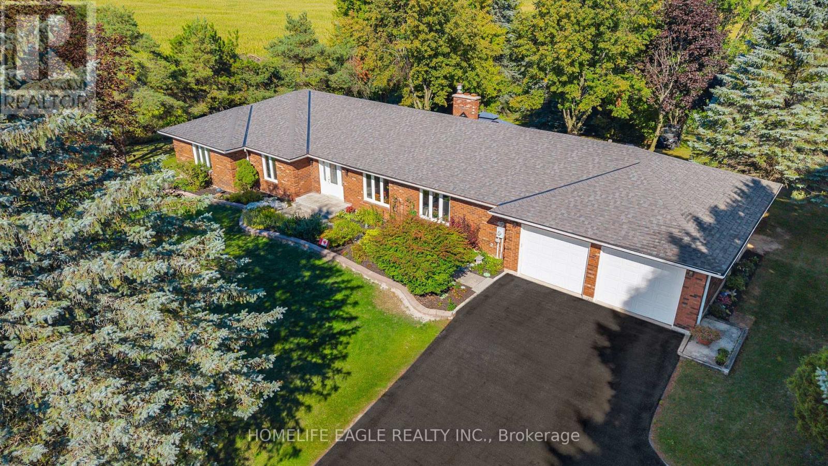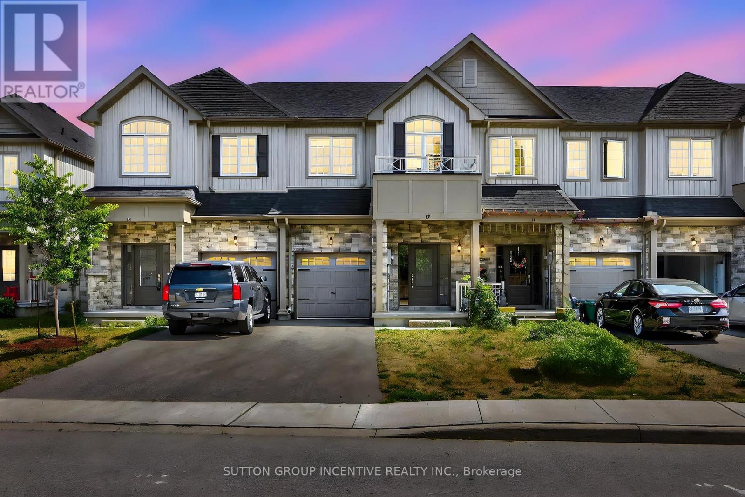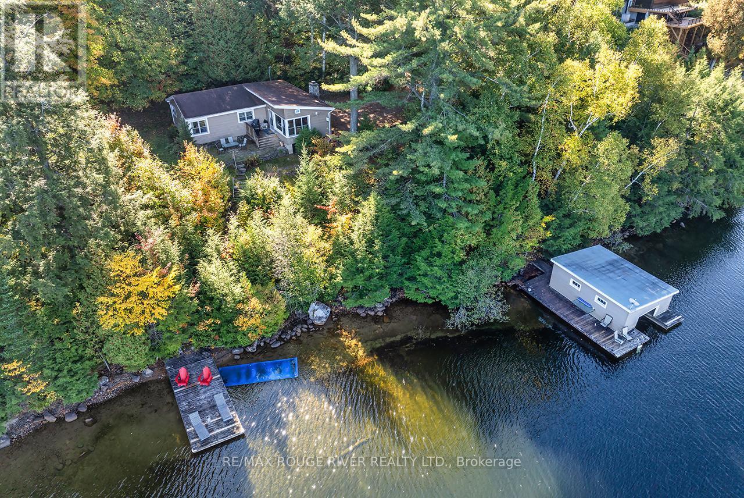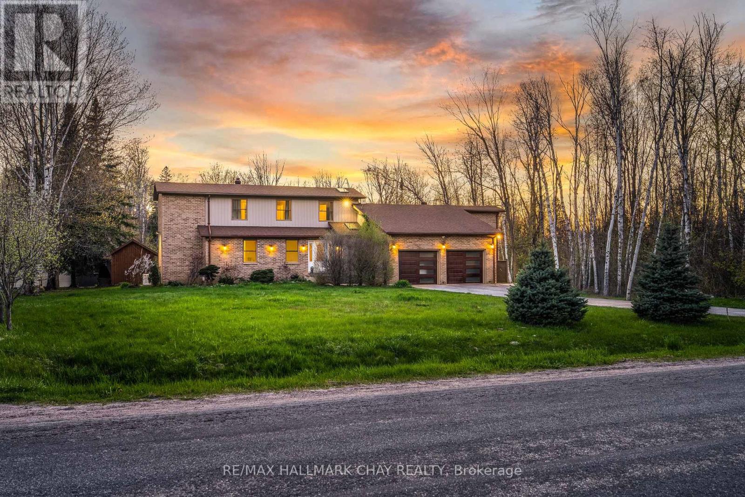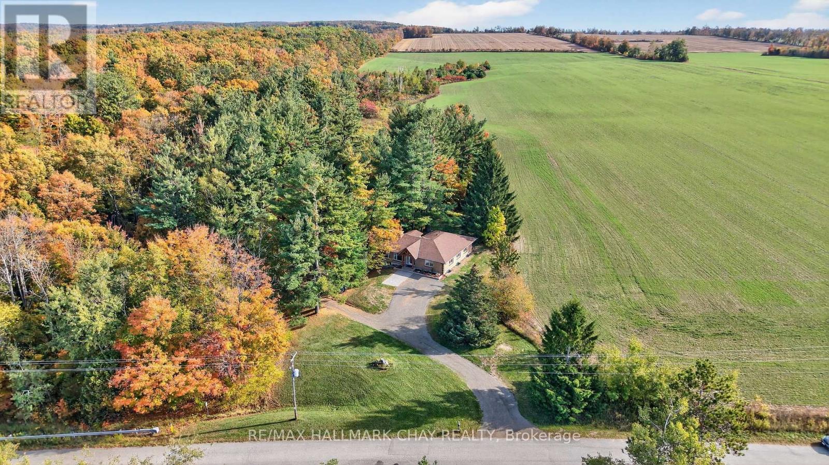- Houseful
- ON
- Algonquin Highlands
- K0M
- 15588 Highway 35
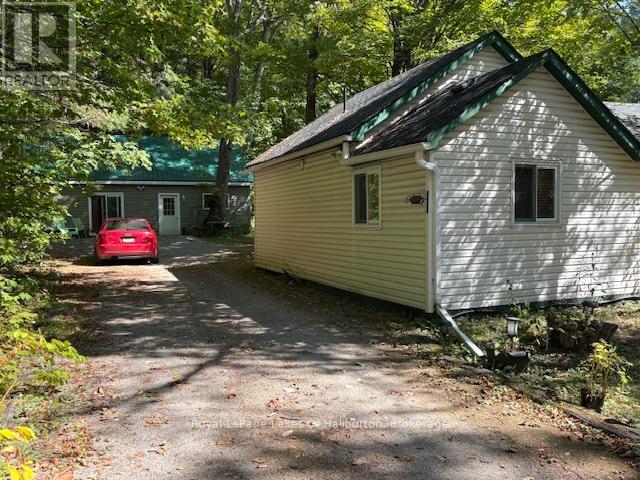
Highlights
Description
- Time on Housefulnew 17 hours
- Property typeSingle family
- StyleBungalow
- Mortgage payment
Don't miss out on this perfect Family Compound featuring two self-contained homes situated on a level lot and convenient location, steps away from the town of Carnarvon with many restaurants, golfing and close to many lakes and public beaches. The Main House features large eat-in kitchen, mudroom entrance with laundry, living room with pine cathedral ceilings and a propane stove perfect for those chilly nights, two bedrooms as well as two spacious bathrooms . Next is the Barn House which has been totally renovated and features a cozy interior with bright living spaces, large eat-in kitchen with walk-out, separate dining area and living room with 3 piece bathroom, two bedrooms upstairs, wood siding and metal roof. Great Rental property or perfect property for two families that each want their own privacy. (id:63267)
Home overview
- Heat source Electric
- Heat type Baseboard heaters
- Sewer/ septic Septic system
- # total stories 1
- # parking spaces 3
- # full baths 3
- # total bathrooms 3.0
- # of above grade bedrooms 4
- Has fireplace (y/n) Yes
- Community features School bus
- Subdivision Stanhope
- Directions 1400336
- Lot size (acres) 0.0
- Listing # X12460877
- Property sub type Single family residence
- Status Active
- Dining room 3.3m X 3.17m
Level: 2nd - Kitchen 4.47m X 4.47m
Level: 2nd - Bathroom 2.38m X 1.12m
Level: 2nd - Living room 6.65m X 4.06m
Level: 2nd - Bathroom 3.45m X 2m
Level: Main - Bedroom 2.9m X 3.45m
Level: Main - 2nd bedroom 3.65m X 3.45m
Level: Main - Bathroom 2.44m X 1.82m
Level: Main - Living room 6.45m X 3.48m
Level: Main - Kitchen 4.34m X 4.04m
Level: Main - Laundry 3.65m X 1.67m
Level: Main - 2nd bedroom 4.27m X 7.01m
Level: Upper - Bedroom 4.27m X 7.01m
Level: Upper
- Listing source url Https://www.realtor.ca/real-estate/28986209/15588-highway-35-algonquin-highlands-stanhope-stanhope
- Listing type identifier Idx

$-1,333
/ Month


