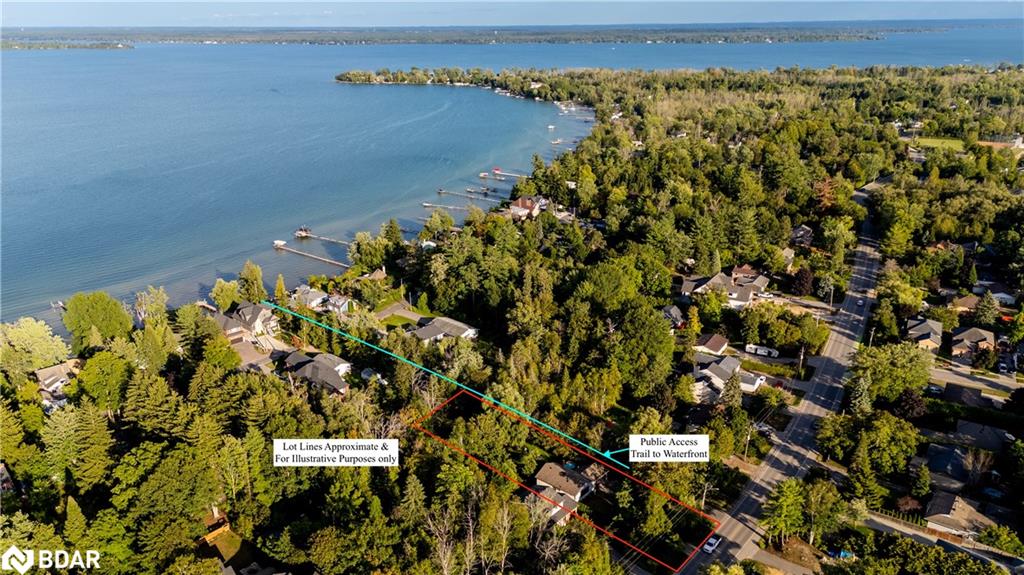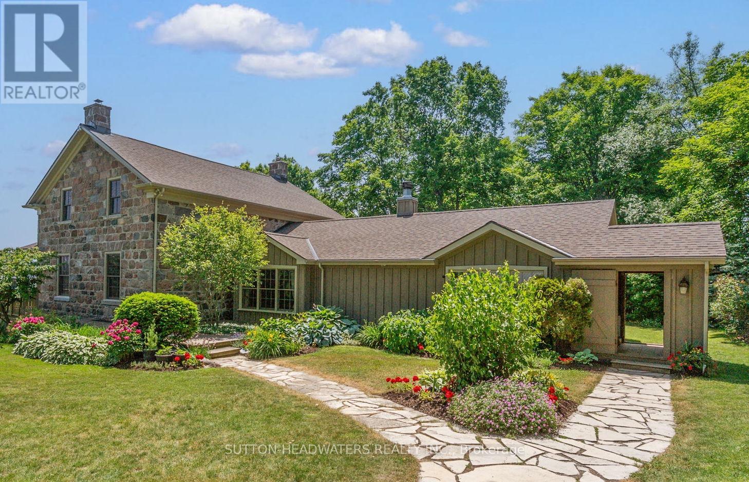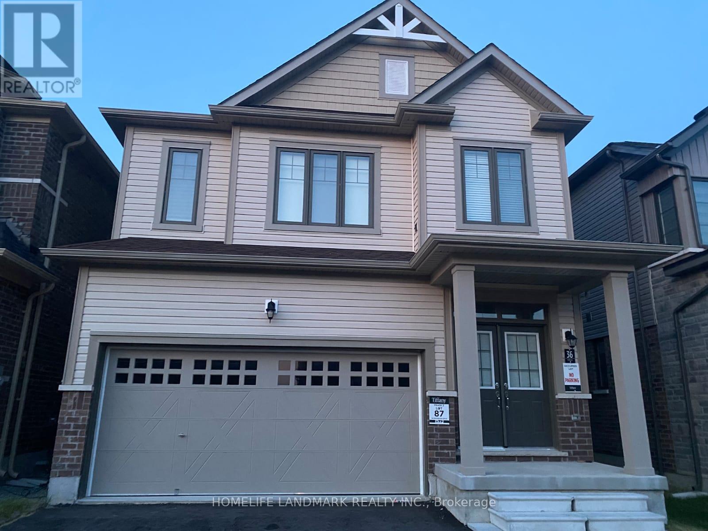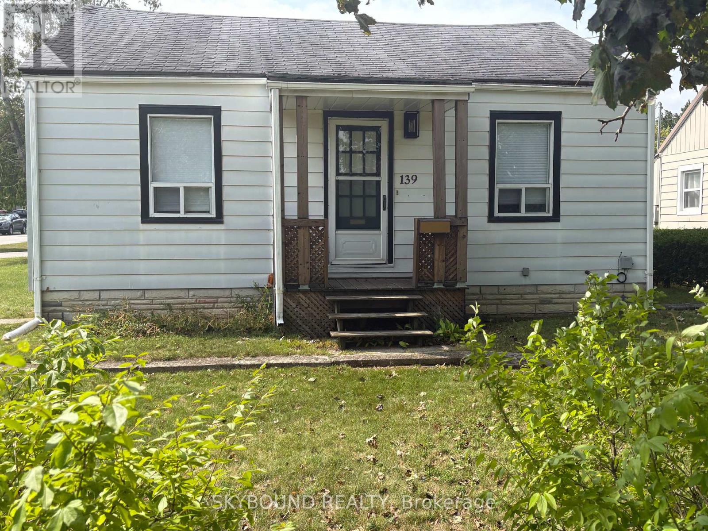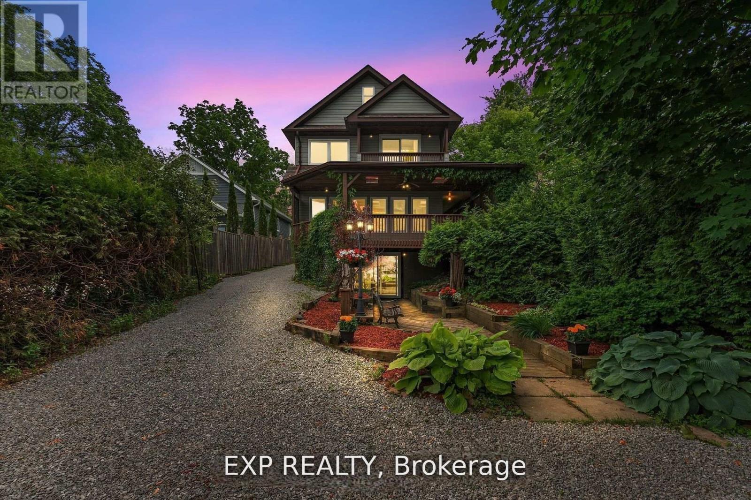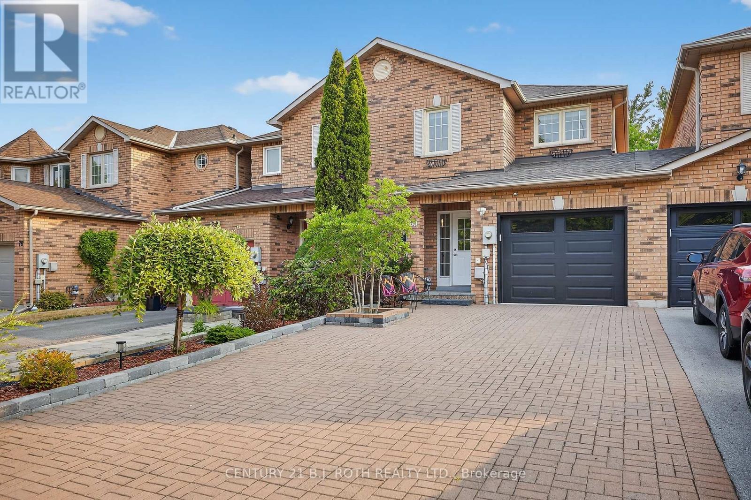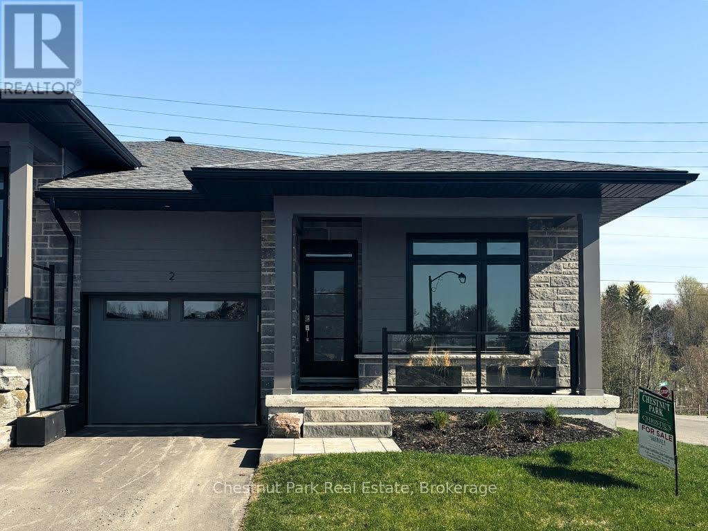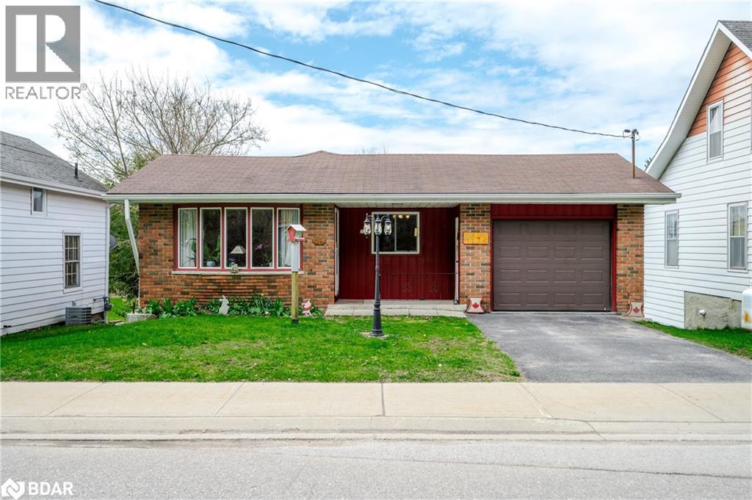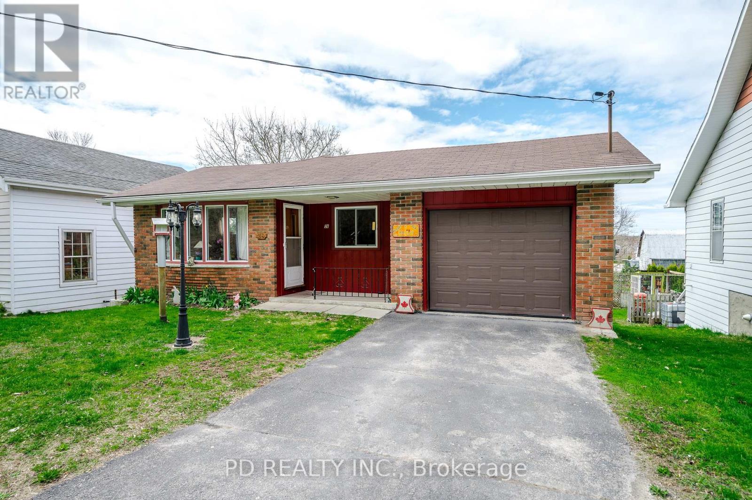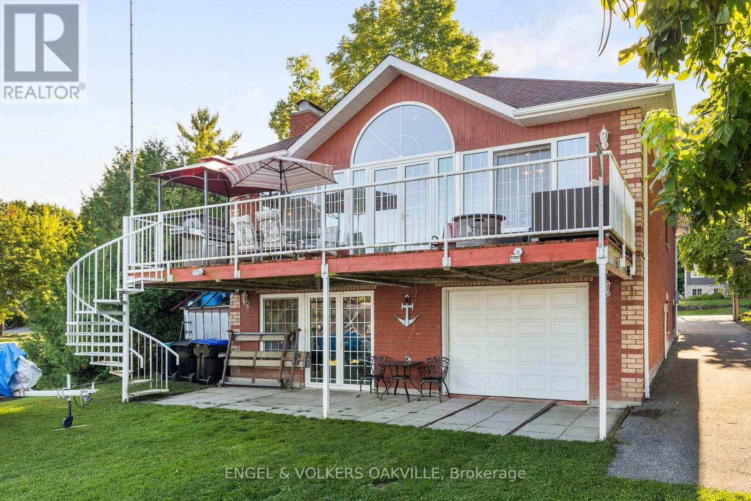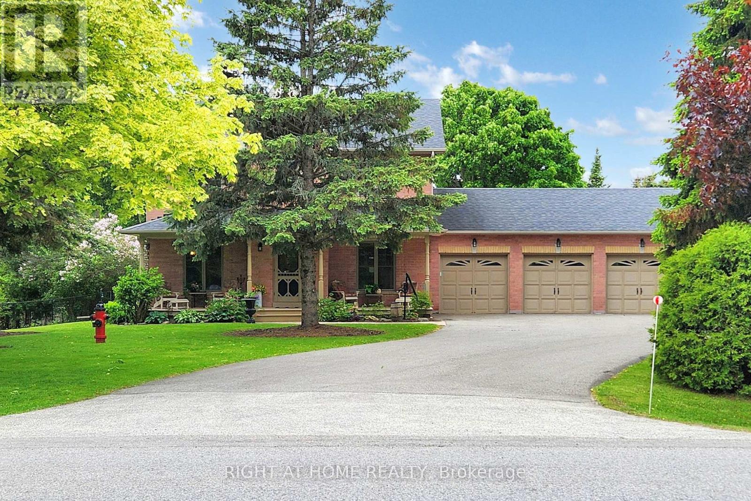- Houseful
- ON
- Algonquin Highlands
- K0M
- 17377 Highway 35 Hwy
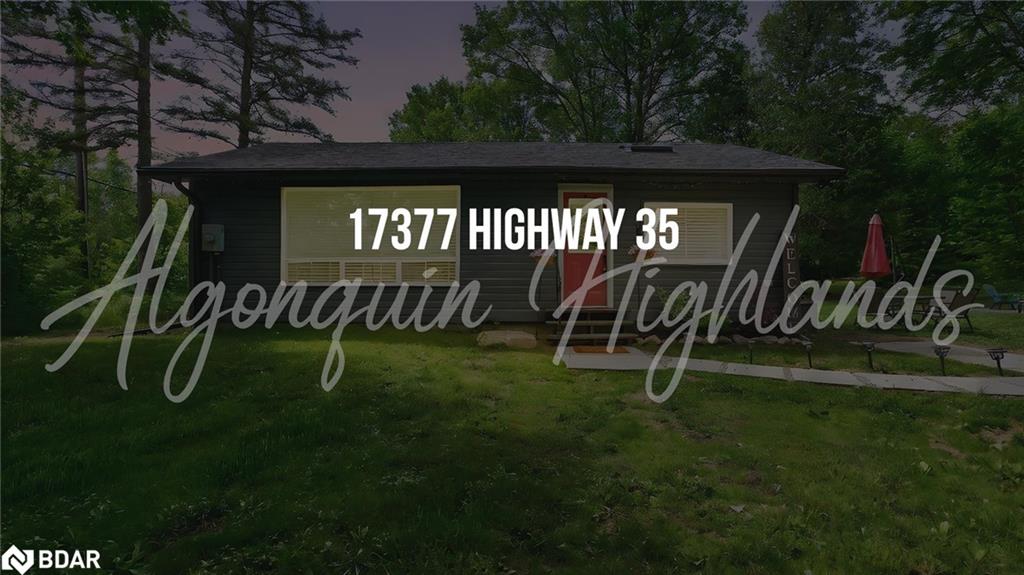
17377 Highway 35 Hwy
17377 Highway 35 Hwy
Highlights
Description
- Home value ($/Sqft)$767/Sqft
- Time on Houseful76 days
- Property typeResidential
- StyleBungalow
- Year built1971
- Garage spaces2
- Mortgage payment
Welcome to your peaceful escape in the heart of the Algonquin Highlands! Situated directly across from the pristine waters of Halls Lake. Set on a spacious, tree-lined lot, the main home is a cozy 2-bedroom, 1-bathroom bungalow featuring an open-concept living and dining area, as well as a well-equipped and convenient kitchen and laundry area. A large picture window in the living room fills the space with natural light and serene views. Ideal for hosting family and friends or creating a private rental opportunity. The property also includes a separate 1-bedroom guest suite offering comfort, privacy, and flexibility for year-round enjoyment. This suite has been roughed in for a full bathroom and kitchenette just waiting for you to add your personal touch. A detached double car garage provides ample storage for vehicles, tools, and recreational gear, making it easy to explore everything this sought-after lakefront community has to offer. Whether you're looking for a weekend getaway or a full-time residence surrounded by nature, this property is a rare gem just steps from swimming, boating, fishing, and the scenic beauty of Halls Lake. *Please See Schedule C for a full list of additional improvements and details on the home and surrounding area
Home overview
- Cooling Other
- Heat type Baseboard, electric
- Pets allowed (y/n) No
- Sewer/ septic Septic tank
- Construction materials Wood siding
- Foundation Block
- Roof Asphalt shing
- Exterior features Year round living
- # garage spaces 2
- # parking spaces 10
- Has garage (y/n) Yes
- Parking desc Detached garage
- # full baths 1
- # total bathrooms 1.0
- # of above grade bedrooms 2
- # of rooms 7
- Appliances Water heater owned, dryer, refrigerator, stove, washer
- Has fireplace (y/n) Yes
- Laundry information Main level
- Interior features Other
- County Haliburton
- Area Algonquin highlands
- View Lake, trees/woods
- Water body type Lake/pond
- Water source Drilled well
- Zoning description Rr
- Lot desc Rural, marina, trails
- Lot dimensions 406 x 232
- Water features Lake/pond
- Approx lot size (range) 2.0 - 4.99
- Basement information None
- Building size 781
- Mls® # 40743431
- Property sub type Single family residence
- Status Active
- Virtual tour
- Tax year 2025
- Dinette Main
Level: Main - Kitchen Main
Level: Main - Laundry Main
Level: Main - Living room Main
Level: Main - Bedroom Main
Level: Main - Primary bedroom Main
Level: Main - Bathroom Main
Level: Main
- Listing type identifier Idx

$-1,597
/ Month


