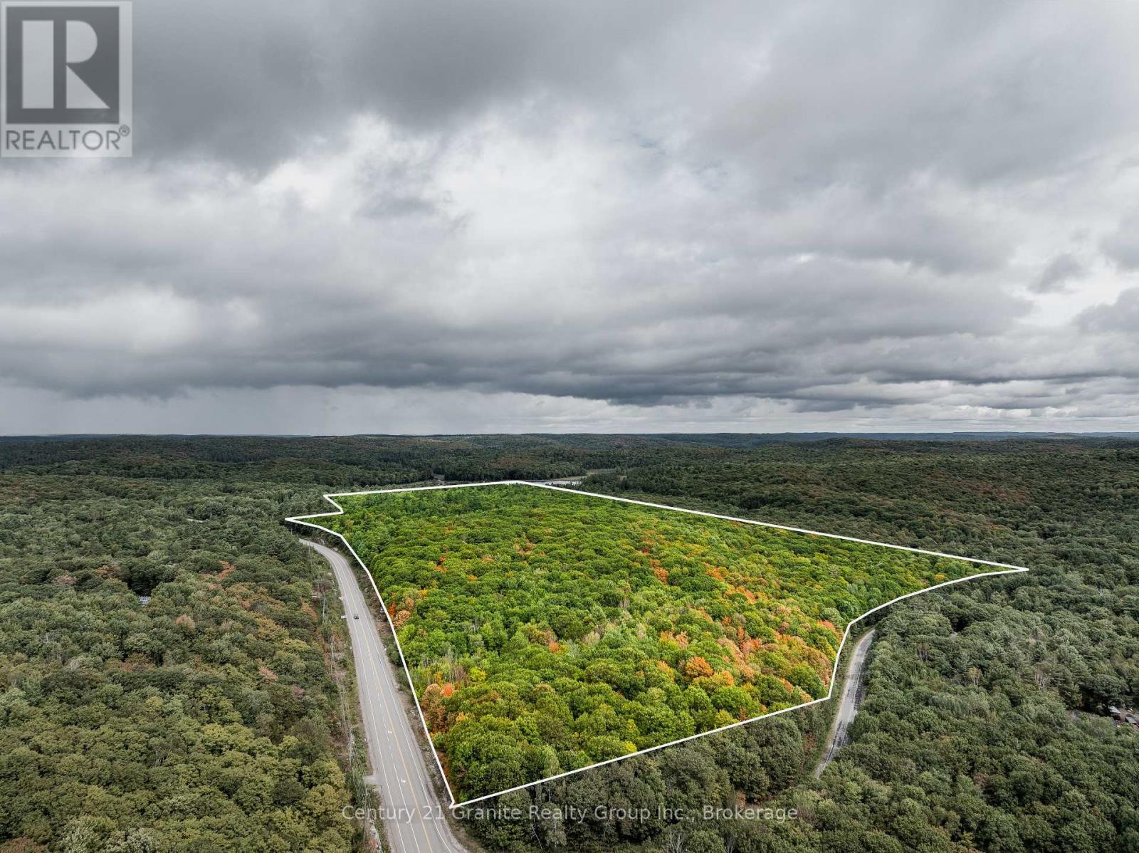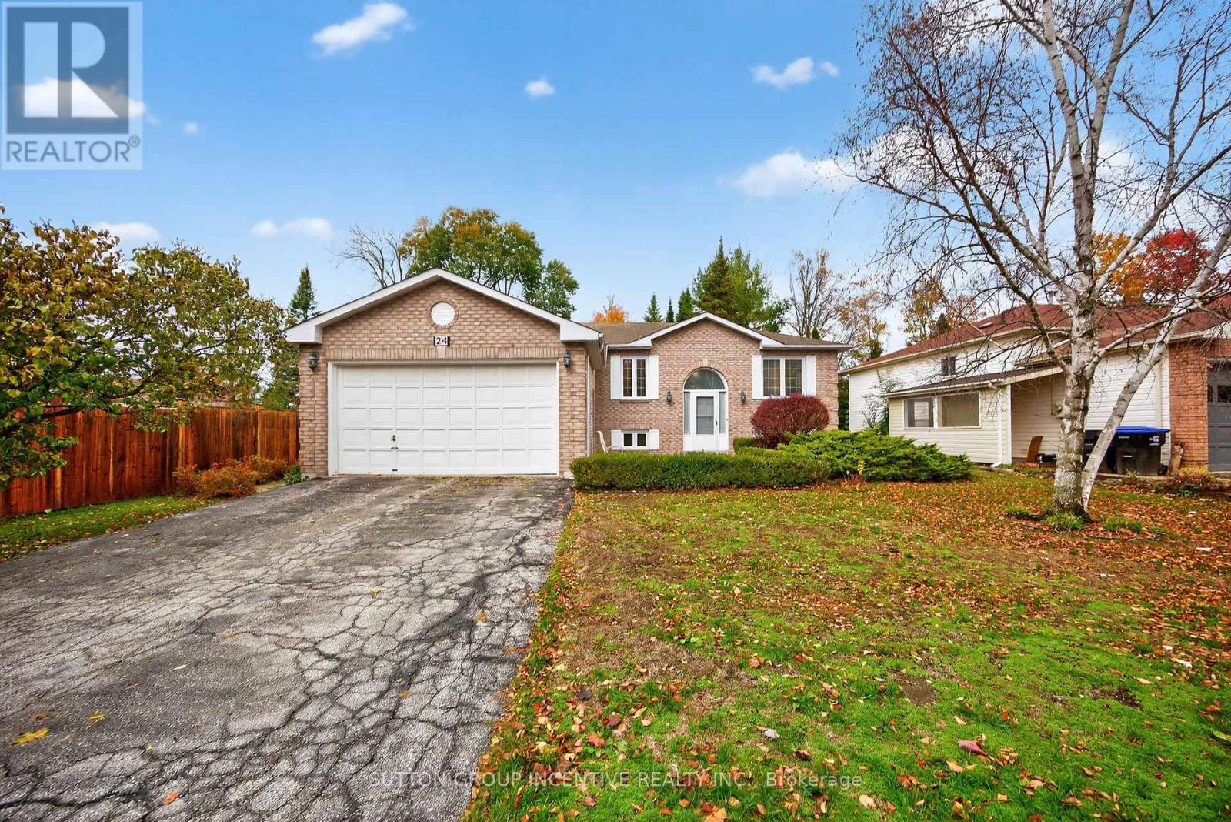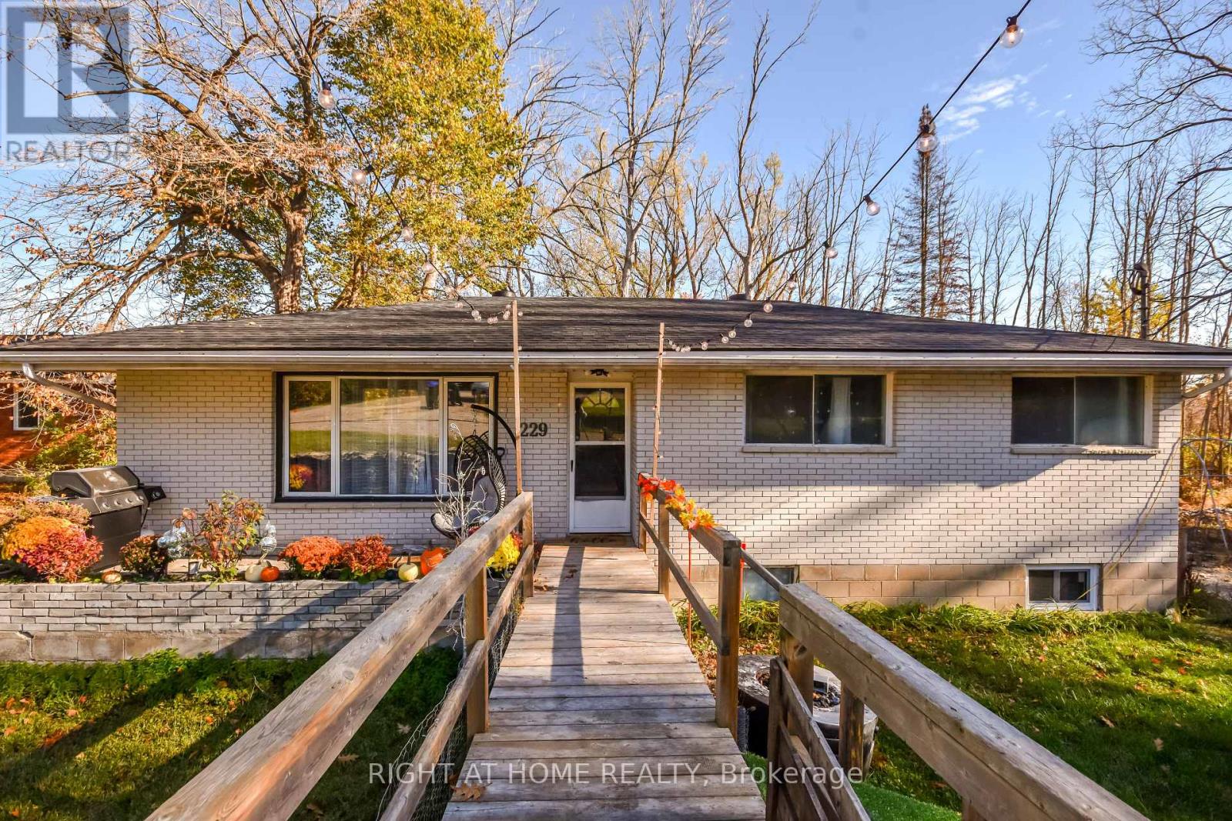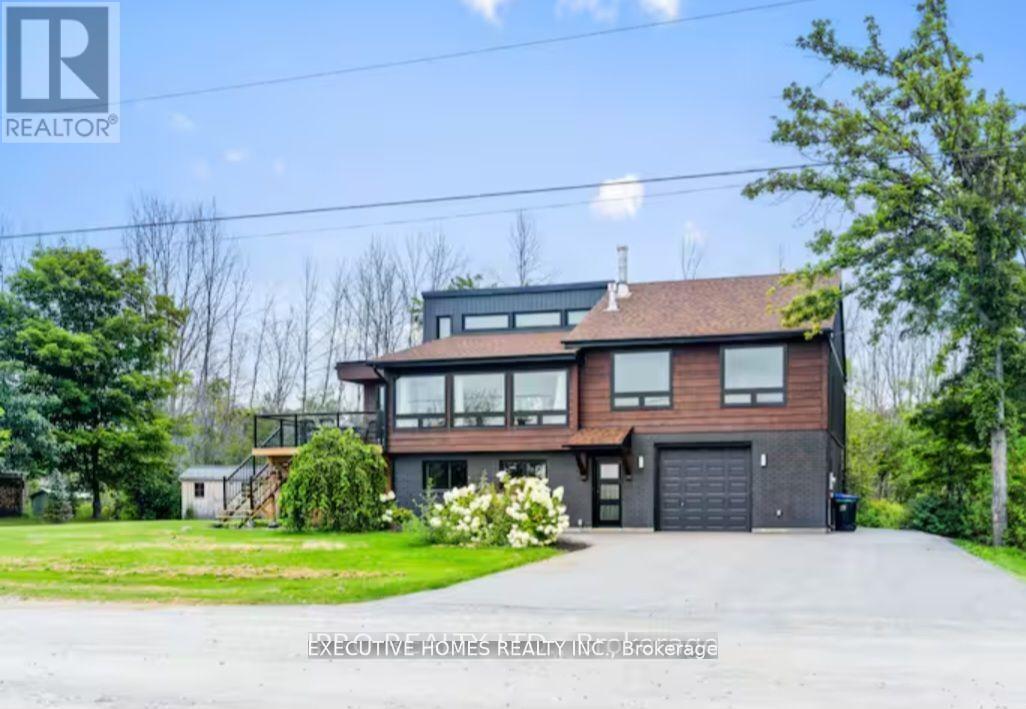- Houseful
- ON
- Algonquin Highlands
- K0M
- 17812 Highway 35

Highlights
Description
- Time on Houseful65 days
- Property typeSingle family
- StyleChalet
- Mortgage payment
Welcome to your secluded cabin in the woods, offering 80 acres of privacy, natural beauty, and endless potential. This 2,000 square foot retreat features 4 bedrooms, 2 bathrooms and an open-concept living area, blending rustic charm with modern comforts. Recent upgrades include a new septic system, propane forced air furnace, drilled well, metal roof, and more. The property is a nature-lovers dream, with over 2,000 feet of frontage along Highway 35 plus additional access from Little Hawk Lake Road. The acreage features trails, wetlands, and abundant wildlife right from your doorstep, with the wetland area stretching toward Big Brother Lake, and direct access to 1000's of acres of Crown Land to explore and enjoy. An adjacent shed provides excellent storage, while the circular driveway off a year round municipally maintained road ensures easy access. Perfectly located just north of Carnarvon for daily essentials, 5 minutes to Alvin Johnson Park & Beach, 15 minutes to Minden, and only 2.5 hours from the GTA. Whether you're looking for a private home, recreational escape, hunting property, or future building opportunity, this property is a rare find. Book your private tour today! (id:63267)
Home overview
- Cooling None
- Heat source Propane
- Heat type Forced air
- Sewer/ septic Septic system
- # parking spaces 10
- # full baths 2
- # total bathrooms 2.0
- # of above grade bedrooms 4
- Subdivision Stanhope
- Lot size (acres) 0.0
- Listing # X12367936
- Property sub type Single family residence
- Status Active
- Den 4.194m X 3.518m
Level: Main - Kitchen 3.357m X 2.184m
Level: Main - Dining room 4.68m X 4.681m
Level: Main - Bathroom 2.115m X 3.502m
Level: Main - Foyer 2.4m X 2.288m
Level: Main - Living room 6.093m X 7.096m
Level: Main - Bathroom 3.025m X 1.775m
Level: Upper - Bedroom 2.87m X 4.27m
Level: Upper - Den 2.87m X 2.4m
Level: Upper - Bedroom 2.87m X 4.42m
Level: Upper - Office 2.87m X 2.42m
Level: Upper - Bedroom 2.87m X 2.417m
Level: Upper - Bedroom 2.87m X 3.7m
Level: Upper
- Listing source url Https://www.realtor.ca/real-estate/28785262/17812-highway-35-algonquin-highlands-stanhope-stanhope
- Listing type identifier Idx

$-1,731
/ Month










