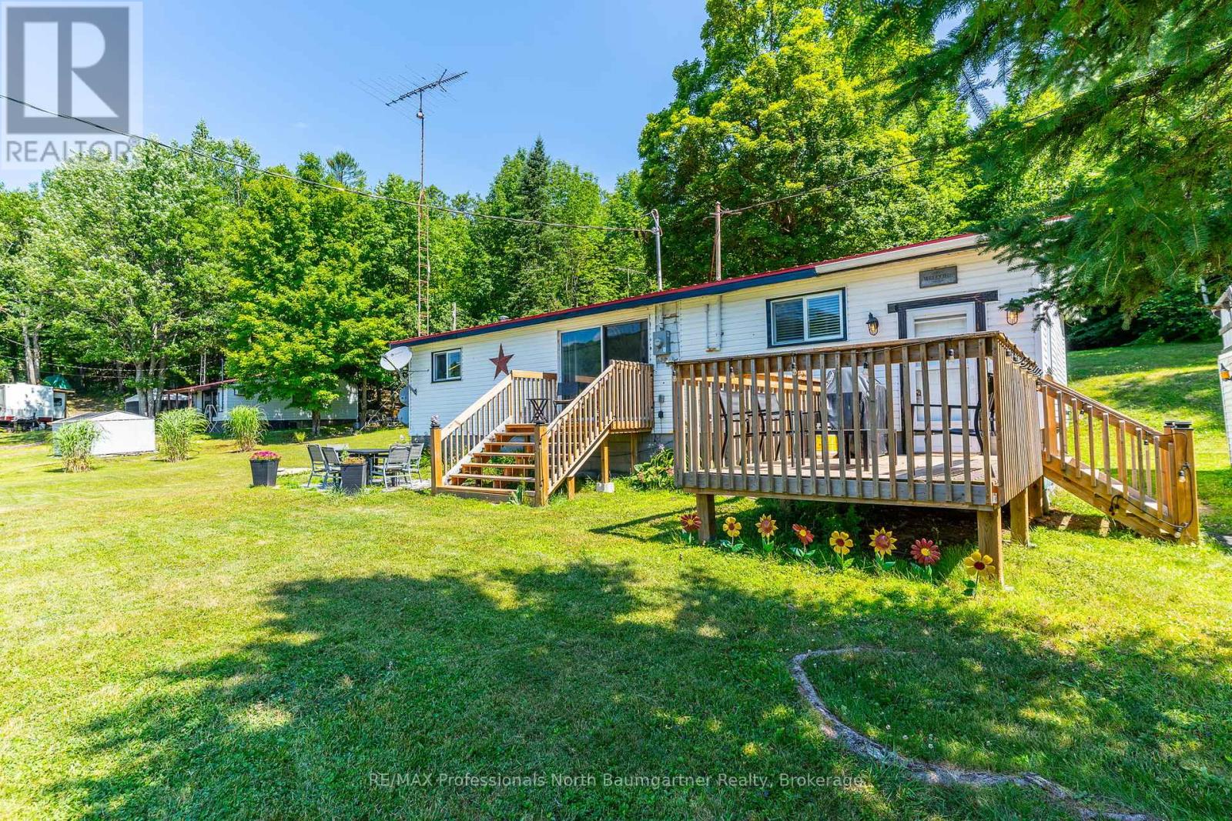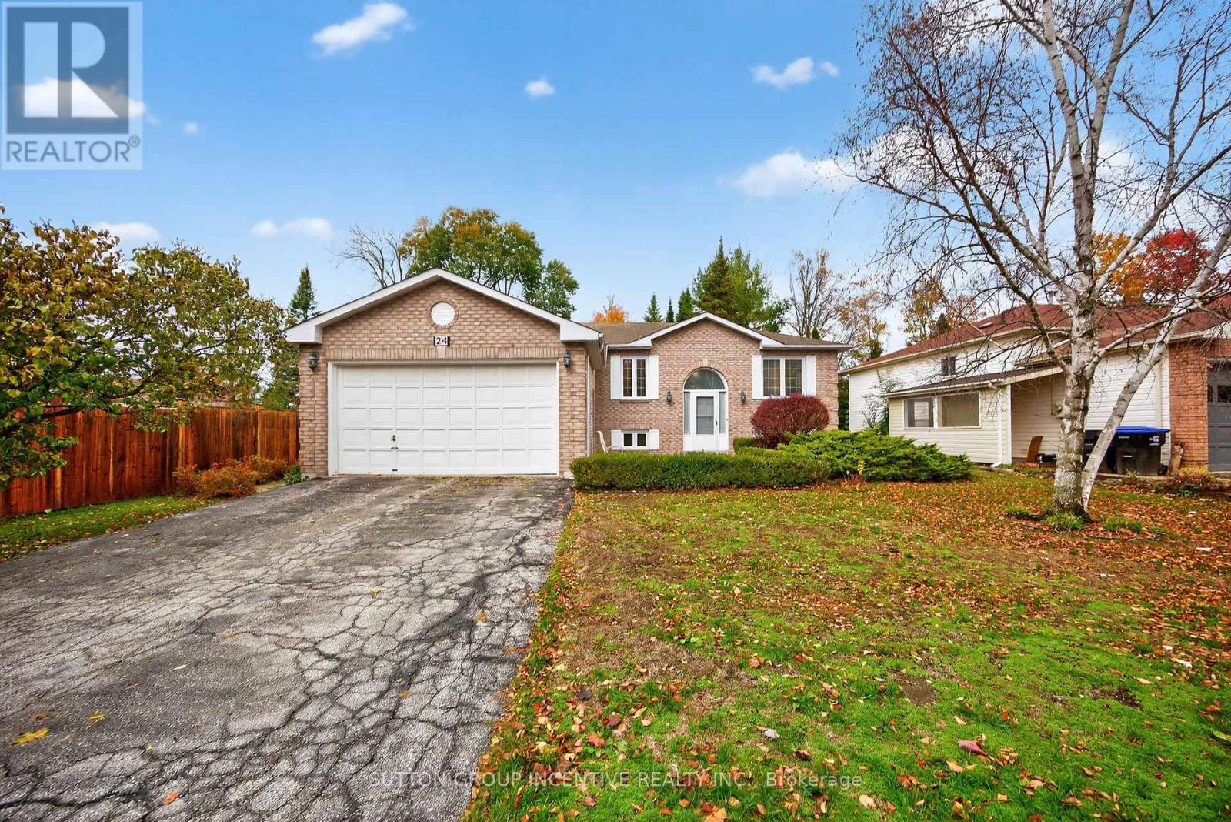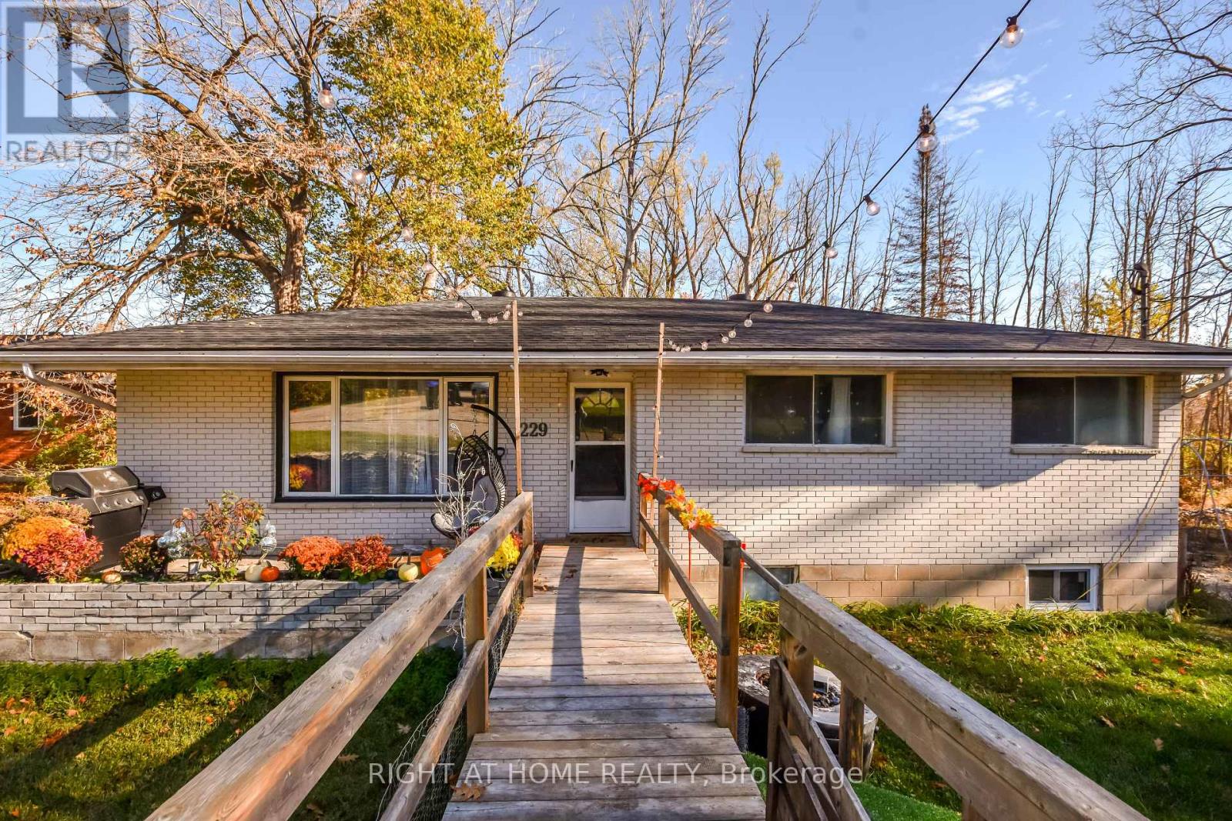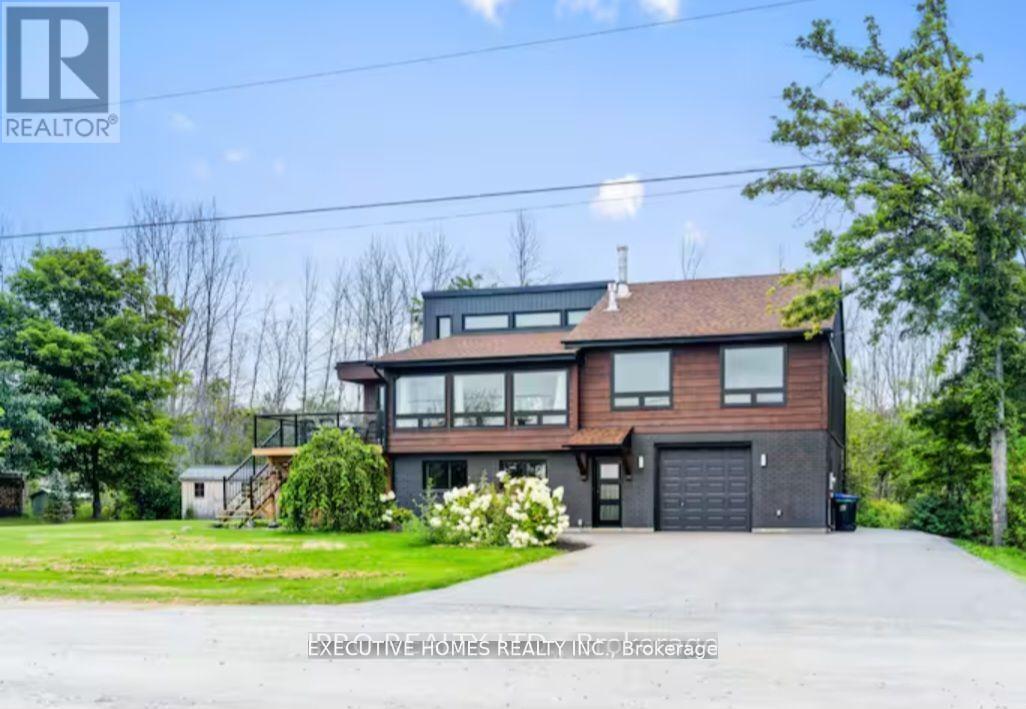- Houseful
- ON
- Algonquin Highlands
- K0M
- 18830 Hwy 35

18830 Hwy 35
18830 Hwy 35
Highlights
Description
- Time on Houseful173 days
- Property typeSingle family
- StyleBungalow
- Mortgage payment
Embrace the quintessential cottage experience with this versatile property, ideally situated across from the shimmering waters of Kushog Lake in the heart of the Algonquin Highlands. This exceptional property offers remarkable potential for hosting family and friends. The extensively renovated main cottage seamlessly blends modern comforts with classic cottage charm. Inside, you'll find three bedrooms, a dedicated office space, and two bathrooms. The open-concept design encompasses 2,400 square feet of living space, including a fully finished basement complete with a kitchenette. Recent upgrades include a metal roof, updated plumbing, a 200-amp electrical service, and a drilled well with UV filtration. The expansive 1.51-acre lot provides ample space for outdoor enjoyment and entertaining. While not deeded, new stairs lead to a private dock across the road, providing convenient access to the lake for swimming, fishing, and boating. A charming and recently renovated guest cottage, featuring its own kitchen, bathroom, bedroom, and storage room, offers a private haven for visitors. A detached double-car garage with upper-level living space is included in the sale, offered in as-is condition, presenting exciting potential for future customization. Located along Hwy 35, this property enjoys convenient access to local amenities, scenic hiking trails, and a wealth of year-round recreational activities. Whether you envision a private family retreat or a more expansive gathering place, this property presents a wealth of possibilities. This is a great opportunity to own a slice of idyllic cottage country. Schedule your private showing today! (id:63267)
Home overview
- Cooling None
- Heat source Propane
- Heat type Forced air
- Sewer/ septic Septic system
- # total stories 1
- # parking spaces 6
- Has garage (y/n) Yes
- # full baths 2
- # total bathrooms 2.0
- # of above grade bedrooms 4
- Subdivision Stanhope
- View Lake view, view of water, direct water view
- Water body name Kushog lake
- Directions 1399808
- Lot size (acres) 0.0
- Listing # X12140930
- Property sub type Single family residence
- Status Active
- Other 1.98m X 1.46m
Level: Basement - 4th bedroom 2.93m X 3.63m
Level: Basement - Bathroom 1.83m X 3.08m
Level: Basement - Recreational room / games room 5.94m X 9.6m
Level: Basement - Utility 2.1m X 5.51m
Level: Basement - Games room 2.94m X 3.63m
Level: Basement - Living room 3.36m X 6.54m
Level: Main - Laundry 2.12m X 1.72m
Level: Main - Primary bedroom 3.35m X 3.66m
Level: Main - Bathroom 2.07m X 2.34m
Level: Main - Dining room 4.6m X 2.78m
Level: Main - Kitchen 4.63m X 2.49m
Level: Main - Bedroom 3.35m X 2.99m
Level: Main - 2nd bedroom 3.36m X 2.99m
Level: Main
- Listing source url Https://www.realtor.ca/real-estate/28296128/18830-hwy-35-algonquin-highlands-stanhope-stanhope
- Listing type identifier Idx

$-1,464
/ Month










