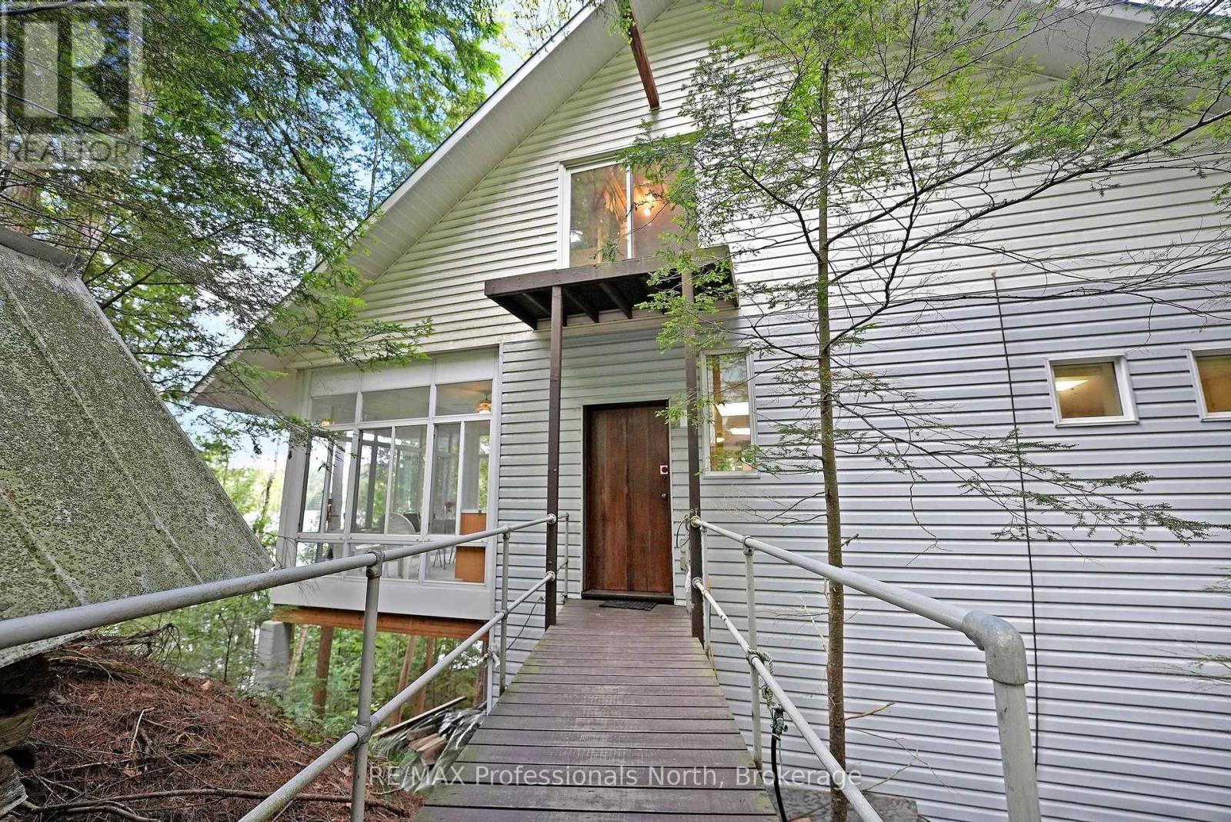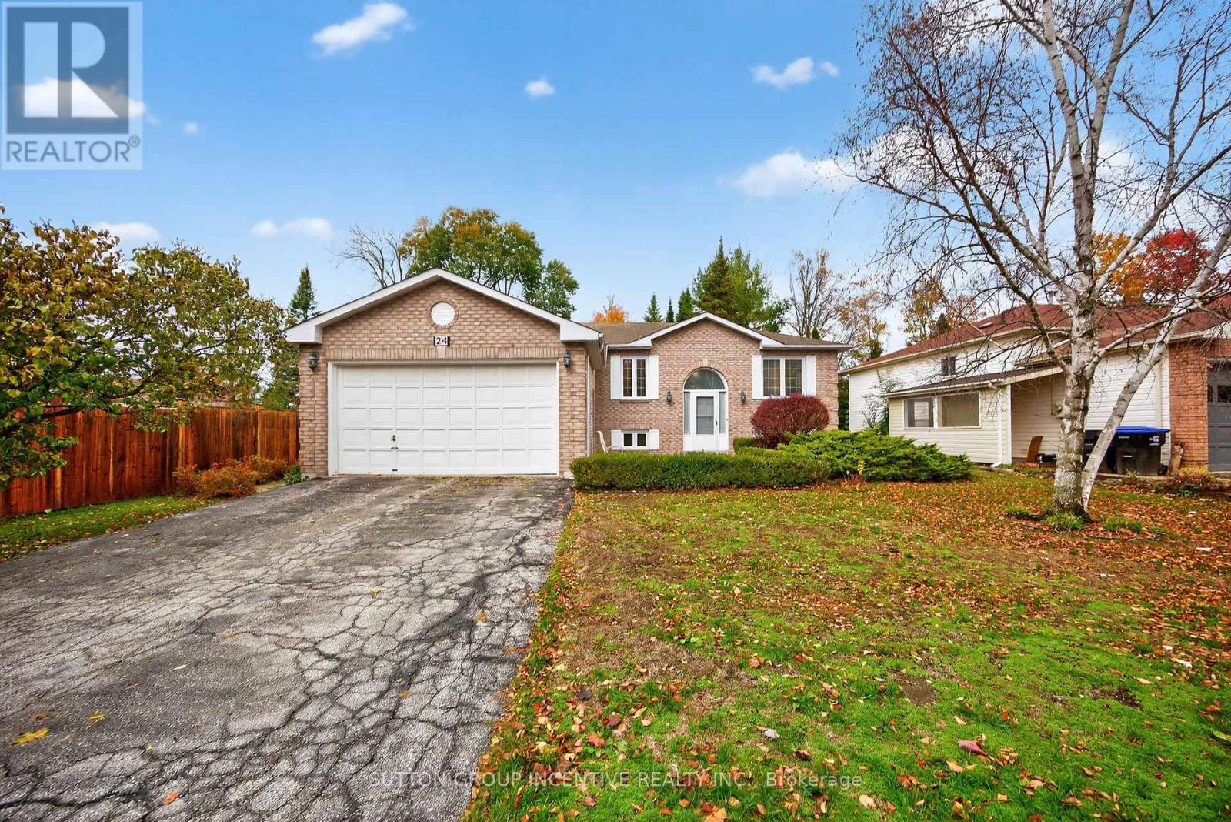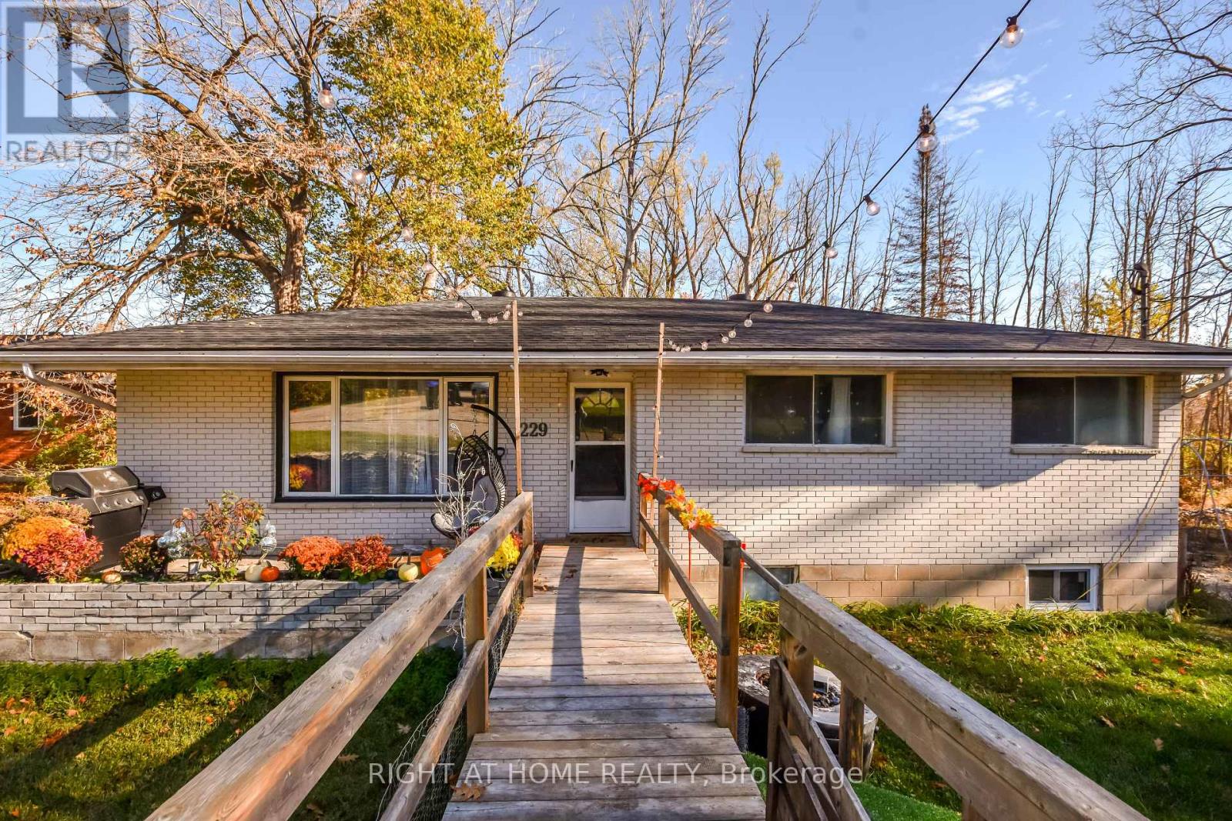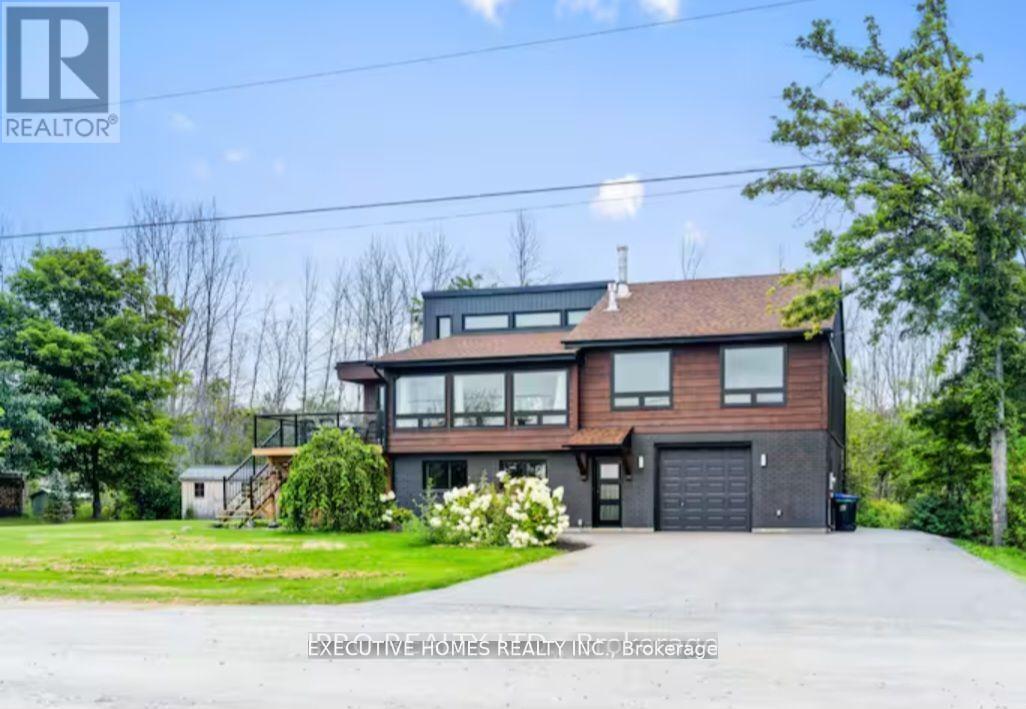- Houseful
- ON
- Algonquin Highlands
- K0M
- 20871 Highway 35

Highlights
Description
- Time on Houseful50 days
- Property typeSingle family
- Mortgage payment
A one-of-a-kind private cottage or year-round home on the shores of picturesque Wren Lake. With over 200 feet of sandy, shallow entry waterfront, you will have endless hours of lakeside enjoyment. Boat the lake, paddle into Little Wren Lake on the other side of the road, and meander through the Algonquin Water Trails, giving the avid canoe/kayak enthusiast access to multiple lakes (portaging involved) with stunning scenery. The main building is built in 3 levels - enter the lower level from the driveway and walk into a self-contained floor offering a mud room, bedroom, a living/dining area, a full kitchen, and a 4pce washroom. The main level is entered by the Garage, across a small bridge, and offers another mud room, full kitchen, living/dining area, bedroom, 4pce washroom, laundry and a lovely oversized sunroom. The top floor is waiting to be finished and is partially insulated - use your imagination! The expansive property is very private and comes with a deep and spacious garage with overhead loft for storage, a workshop/bunkie (was once used as a Bunkie while the house was being built and comes with it's own holding tank, separate from the house's septic system), a Boat house, and a great spot to launch your boat right on your own property. You are moments from the old "Frost Centre" trails and close to the community of Dorset. Head south about half an hour to Minden, or West to Huntsville or Bracebridge. (id:63267)
Home overview
- Cooling None
- Heat type Other
- Sewer/ septic Septic system
- # total stories 3
- # parking spaces 6
- Has garage (y/n) Yes
- # full baths 2
- # total bathrooms 2.0
- # of above grade bedrooms 2
- Has fireplace (y/n) Yes
- Community features School bus
- Subdivision Sherborne
- View Lake view, direct water view
- Water body name Wren lake
- Directions 1659674
- Lot size (acres) 0.0
- Listing # X12400054
- Property sub type Single family residence
- Status Active
- Primary bedroom 3.84m X 4.7m
Level: 2nd - Kitchen 4.58m X 4.01m
Level: 2nd - Living room 4.58m X 4.81m
Level: 2nd - Laundry 1.78m X 3.03m
Level: 2nd - Bathroom 1.96m X 1.86m
Level: 2nd - Other 4.95m X 8.81m
Level: 3rd - Bedroom 3.84m X 2.95m
Level: Main - Kitchen 3.84m X 4.01m
Level: Main - Bathroom 2.74m X 1.66m
Level: Main - Foyer 2.82m X 1.86m
Level: Main - Family room 4.58m X 5.68m
Level: Main - Dining room 4.58m X 3.12m
Level: Main
- Listing source url Https://www.realtor.ca/real-estate/28854725/20871-highway-35-algonquin-highlands-sherborne-sherborne
- Listing type identifier Idx

$-2,147
/ Month











