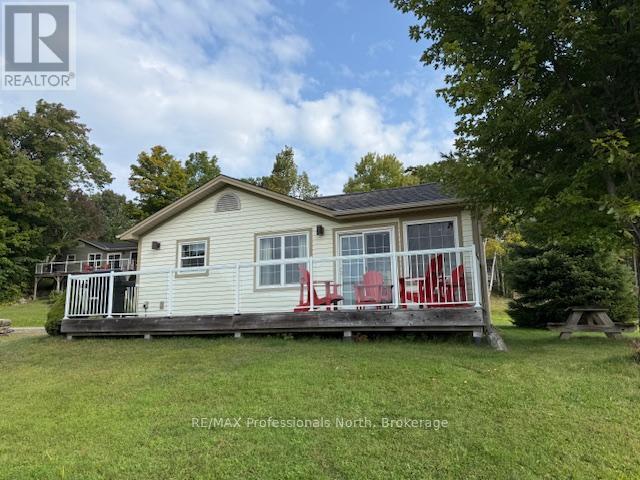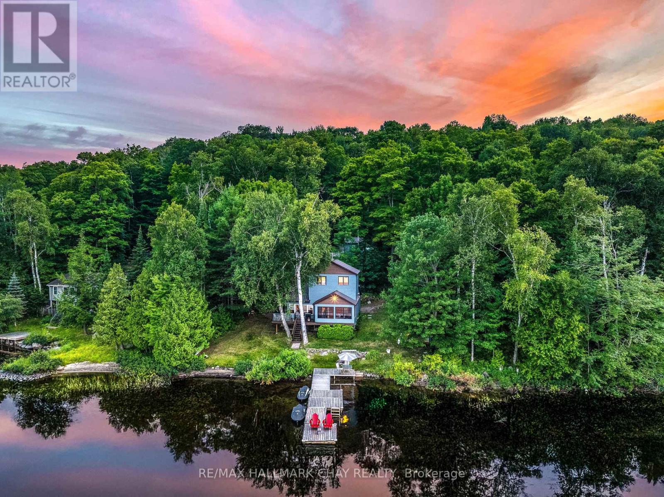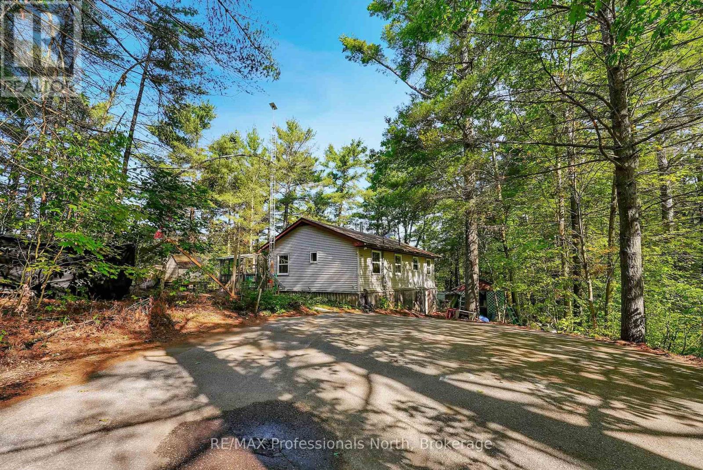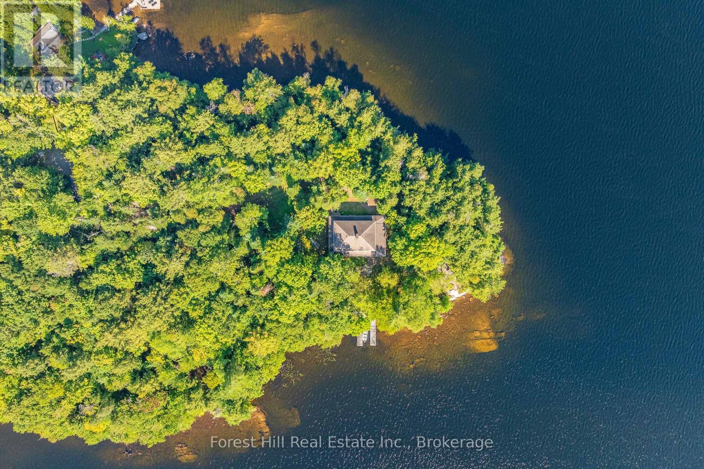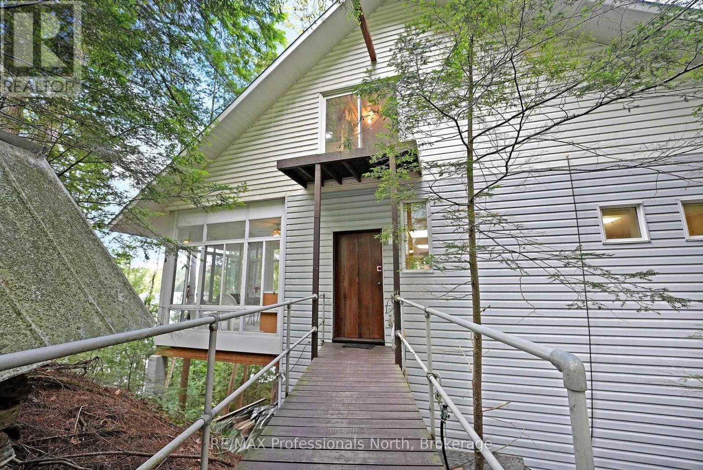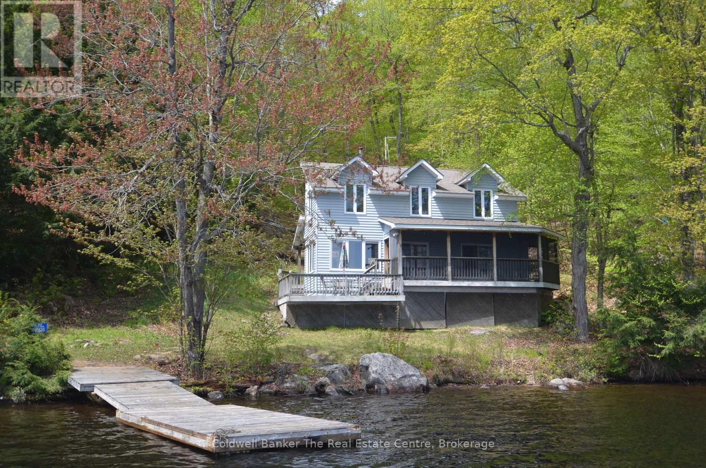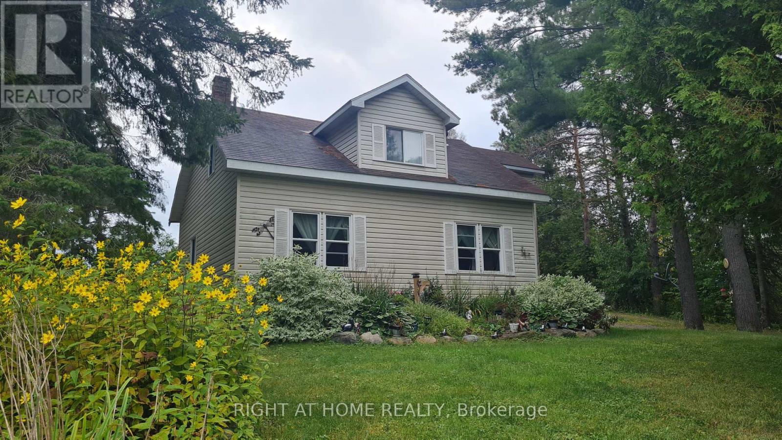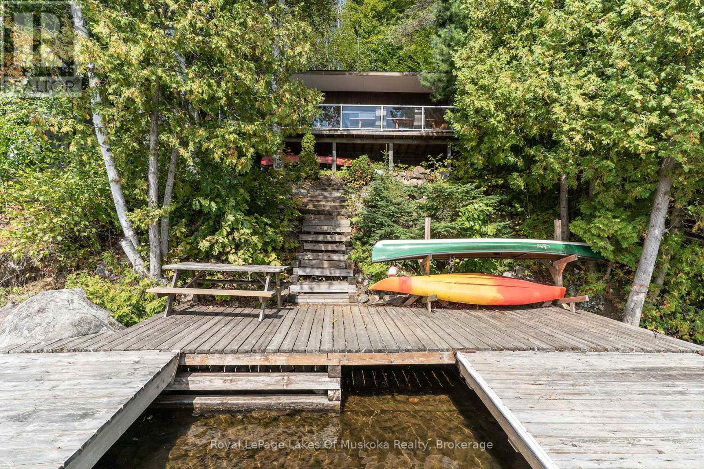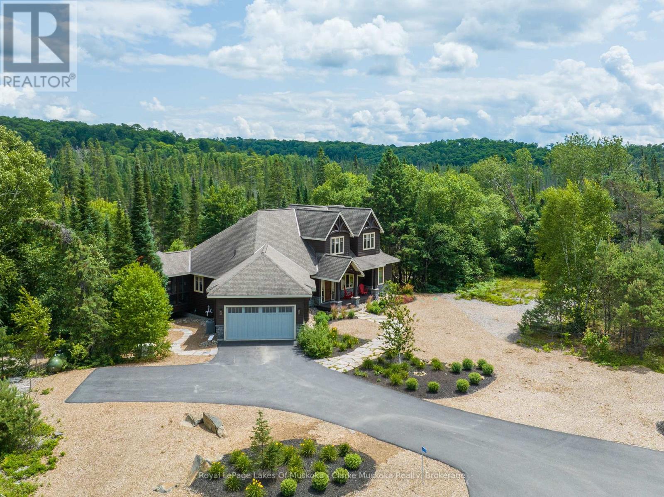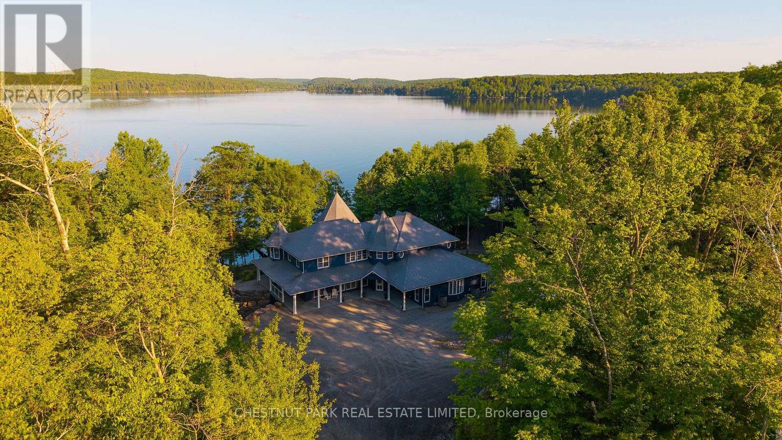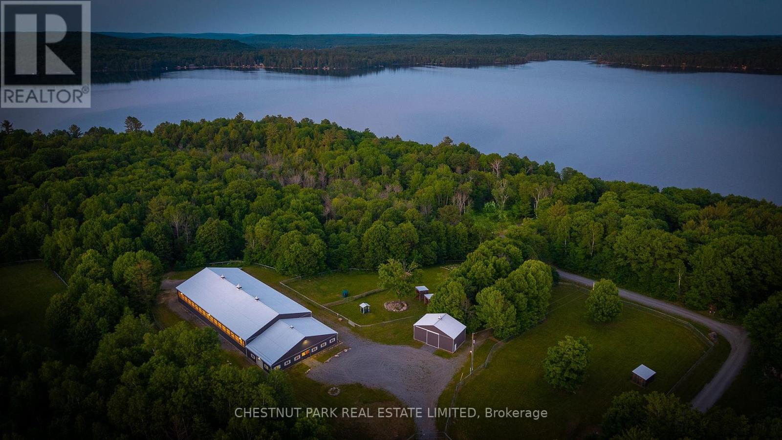- Houseful
- ON
- Algonquin Highlands Sherborne
- P0E
- 1024 Albert Ln E
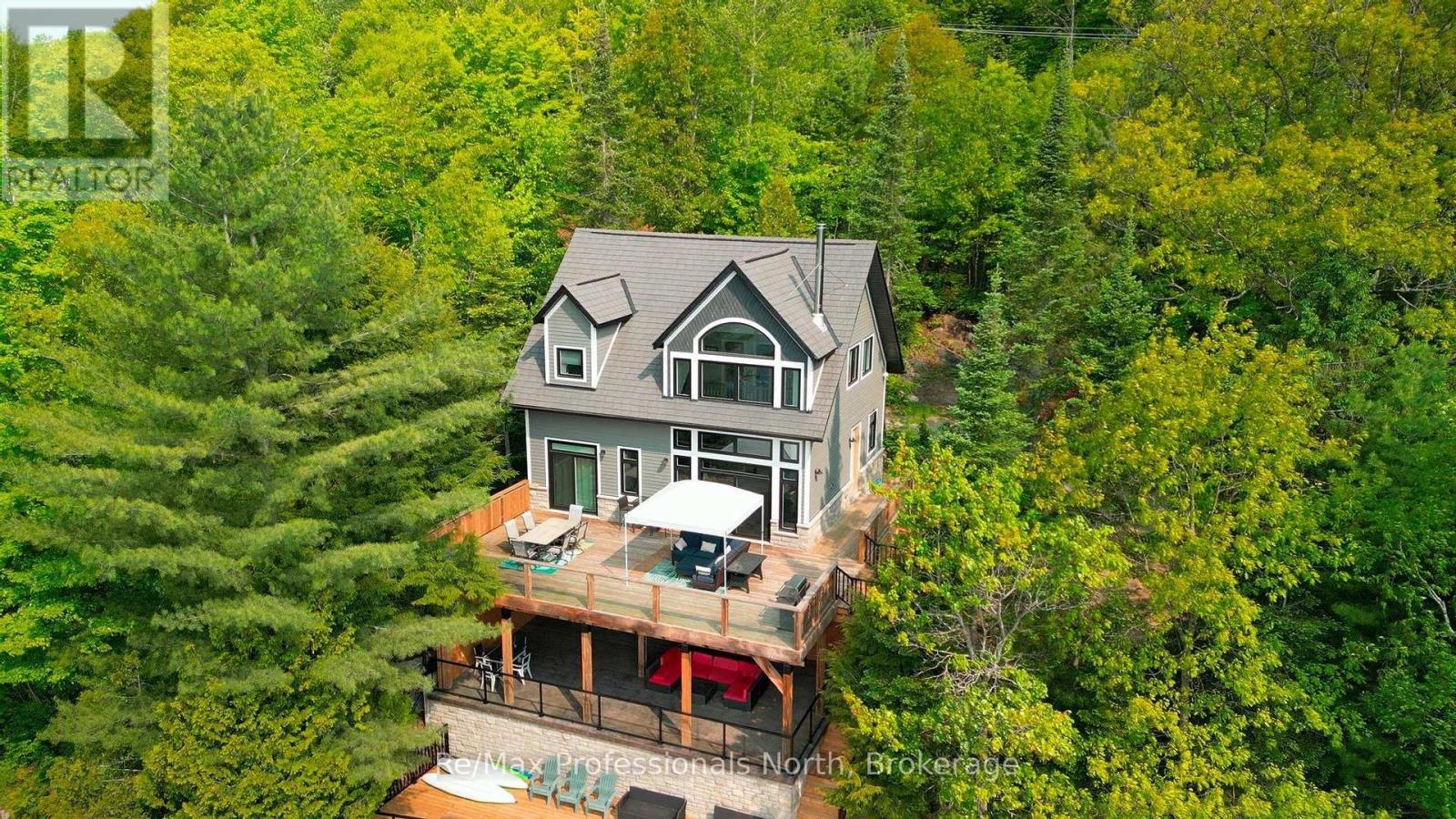
1024 Albert Ln E
1024 Albert Ln E
Highlights
Description
- Time on Houseful57 days
- Property typeSingle family
- Mortgage payment
Don't miss your opportunity to own this stunning, custom built 4 season waterfront home/cottage on the beautiful shores of Kawagama Lake. With approximately 2500 square feet of meticulously crafted living space, no expenses have been spared on this waterfront beauty!!! These incredible upgrades include a 22kw Standby Generac Generator (no worries if the Power goes out), Lifetime "Enviroshake" Roof (plastic composite), heated concrete basement floors, main upper deck with a "Trex" Rain Water Catching System which keeps the second level deck dry, basement walkout patio is a "Gilpins Falls Bridge Plan" stamped and coloured concrete pad and heated concrete basement flooring. Property is currently listed as Cottage #341 with Cottage Vacations earning approximately $800 - $1200 per night. This GEM could pay for itself with the potential annual rental income!!! At this price what is stopping you!!!! (id:63267)
Home overview
- Cooling Central air conditioning
- Heat source Propane
- Heat type Heat pump
- Sewer/ septic Septic system
- # total stories 2
- # parking spaces 3
- # full baths 3
- # total bathrooms 3.0
- # of above grade bedrooms 5
- Has fireplace (y/n) Yes
- Subdivision Sherborne
- View Lake view, direct water view
- Water body name Kawagama lake
- Directions 2007684
- Lot size (acres) 0.0
- Listing # X12303544
- Property sub type Single family residence
- Status Active
- Primary bedroom 3.43m X 3.89m
Level: 2nd - Sitting room 5.35m X 7.33m
Level: 2nd - Bedroom 3.65m X 3.07m
Level: 2nd - Bathroom 3.43m X 1.61m
Level: 2nd - Bedroom 3.43m X 3.78m
Level: 2nd - Bathroom 2.58m X 2.18m
Level: Basement - Utility 3.12m X 4.59m
Level: Basement - Games room 11.9m X 20.8m
Level: Basement - Family room 16.4m X 23.7m
Level: Basement - Bedroom 3.88m X 3.07m
Level: Basement - Dining room 4.73m X 4.02m
Level: Main - Bathroom 2.28m X 2.05m
Level: Main - Laundry 2.35m X 2.04m
Level: Main - Kitchen 3.21m X 4.31m
Level: Main - Bedroom 4.05m X 3.07m
Level: Main - Living room 5.67m X 6.31m
Level: Main
- Listing source url Https://www.realtor.ca/real-estate/28645116/1024-albert-lane-e-algonquin-highlands-sherborne-sherborne
- Listing type identifier Idx

$-3,648
/ Month


