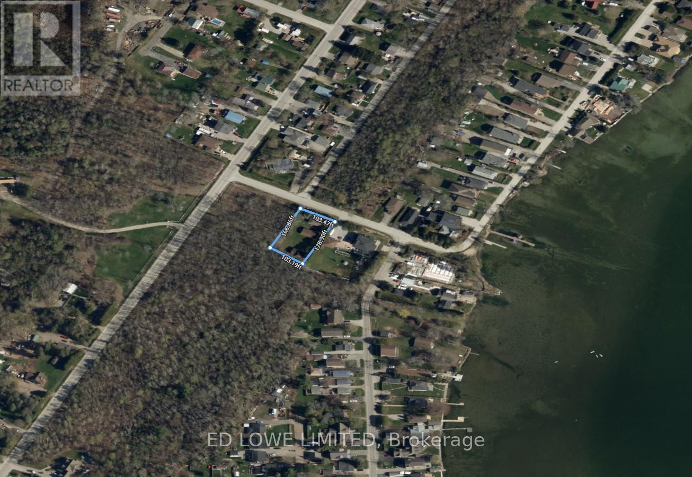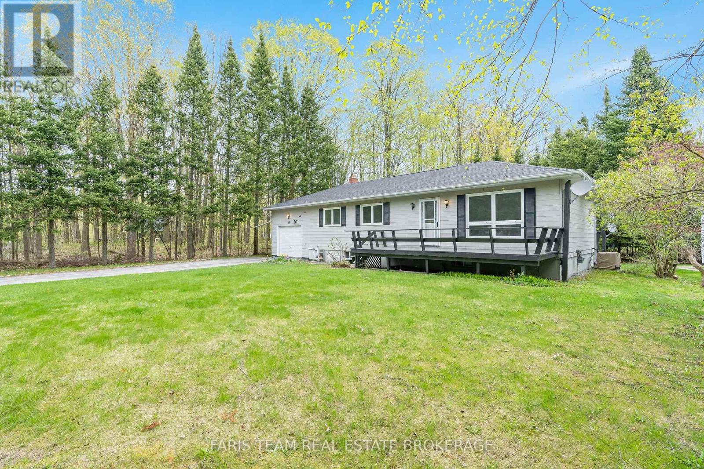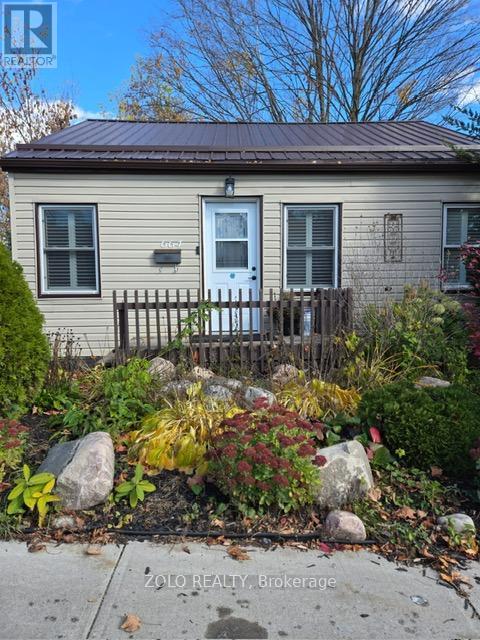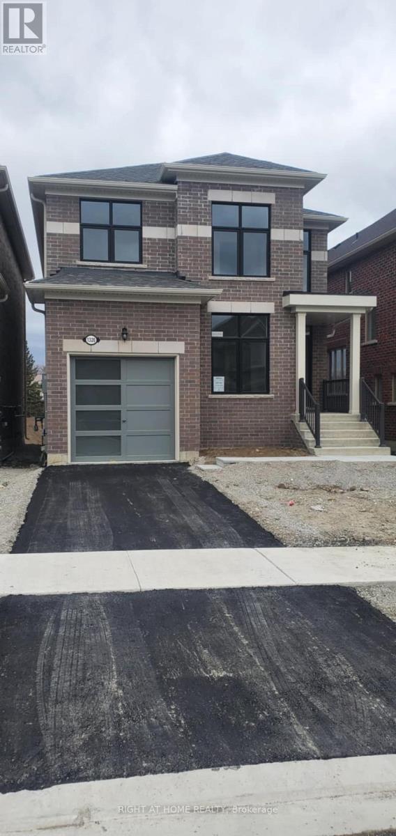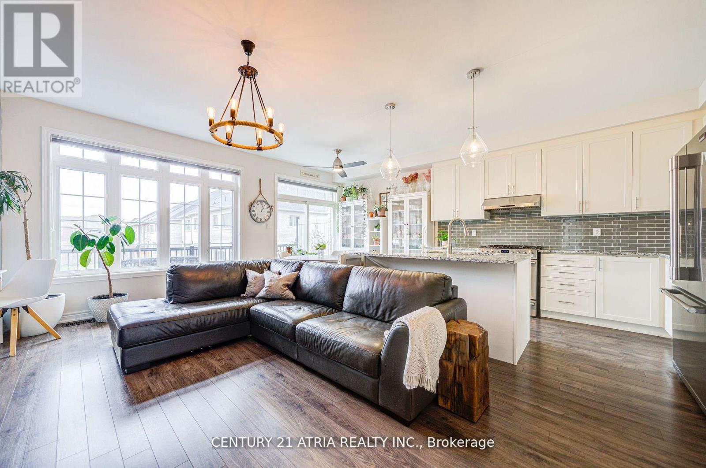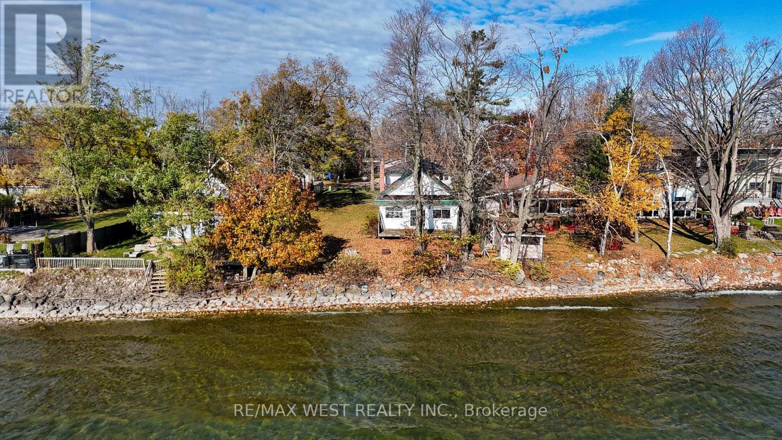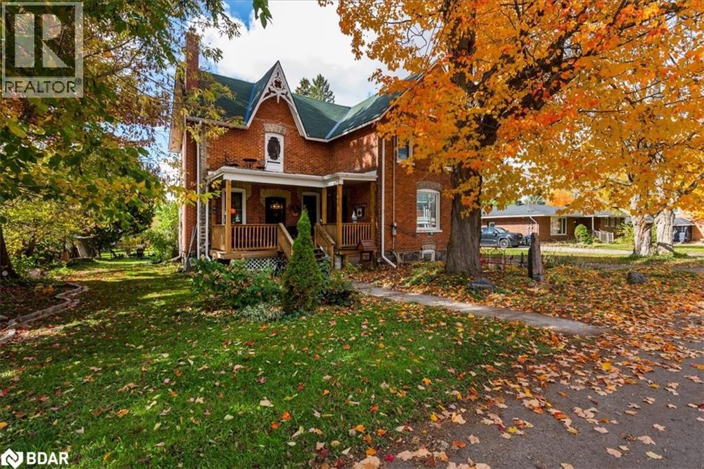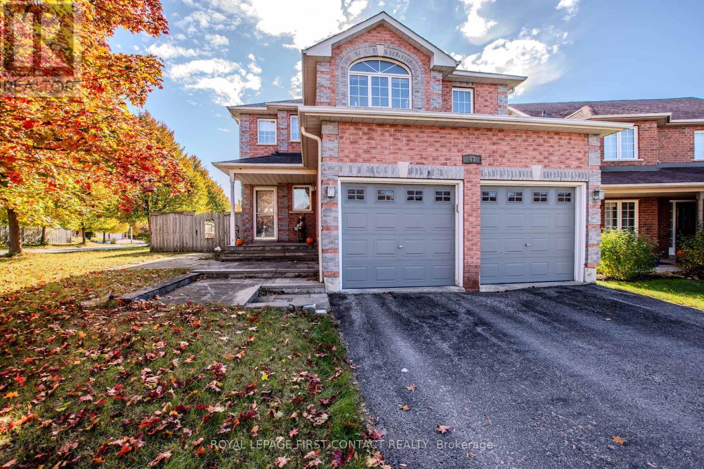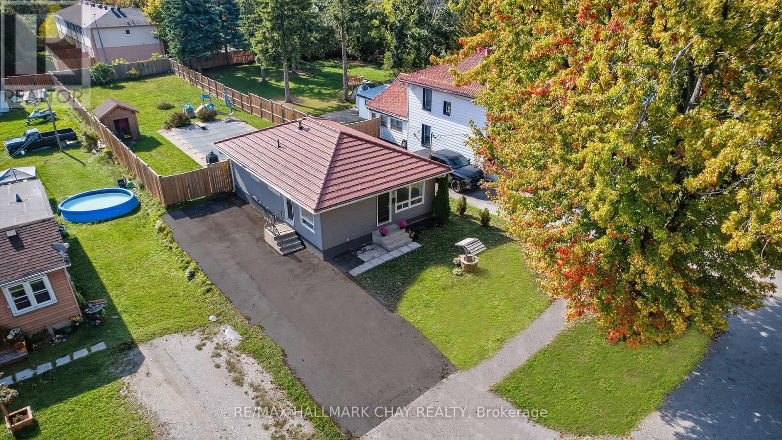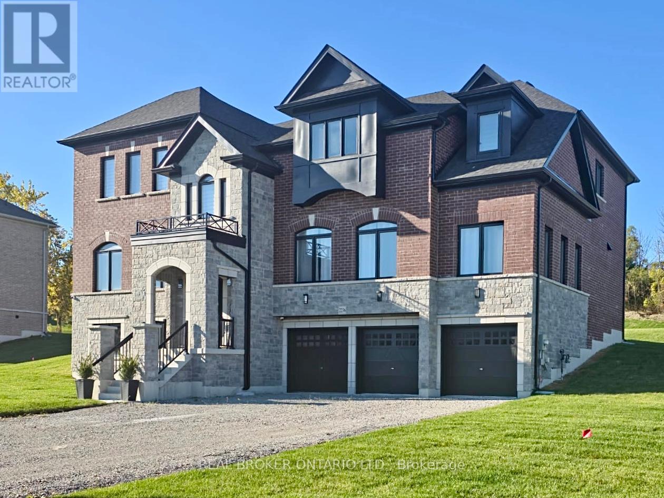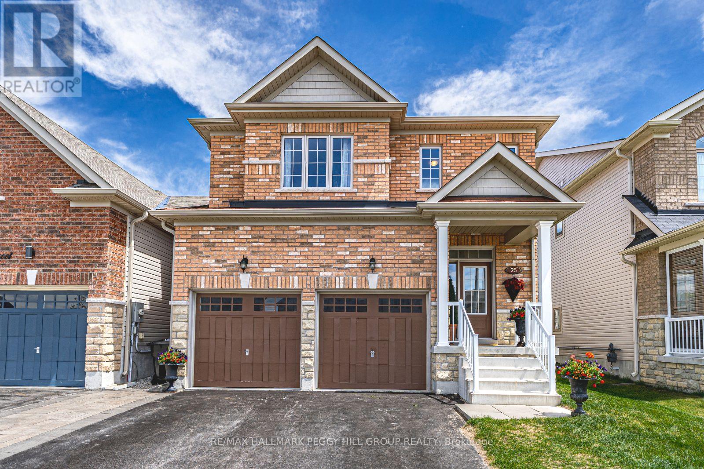- Houseful
- ON
- Algonquin Highlands Sherborne
- K0M
- 1093 Comak Cres
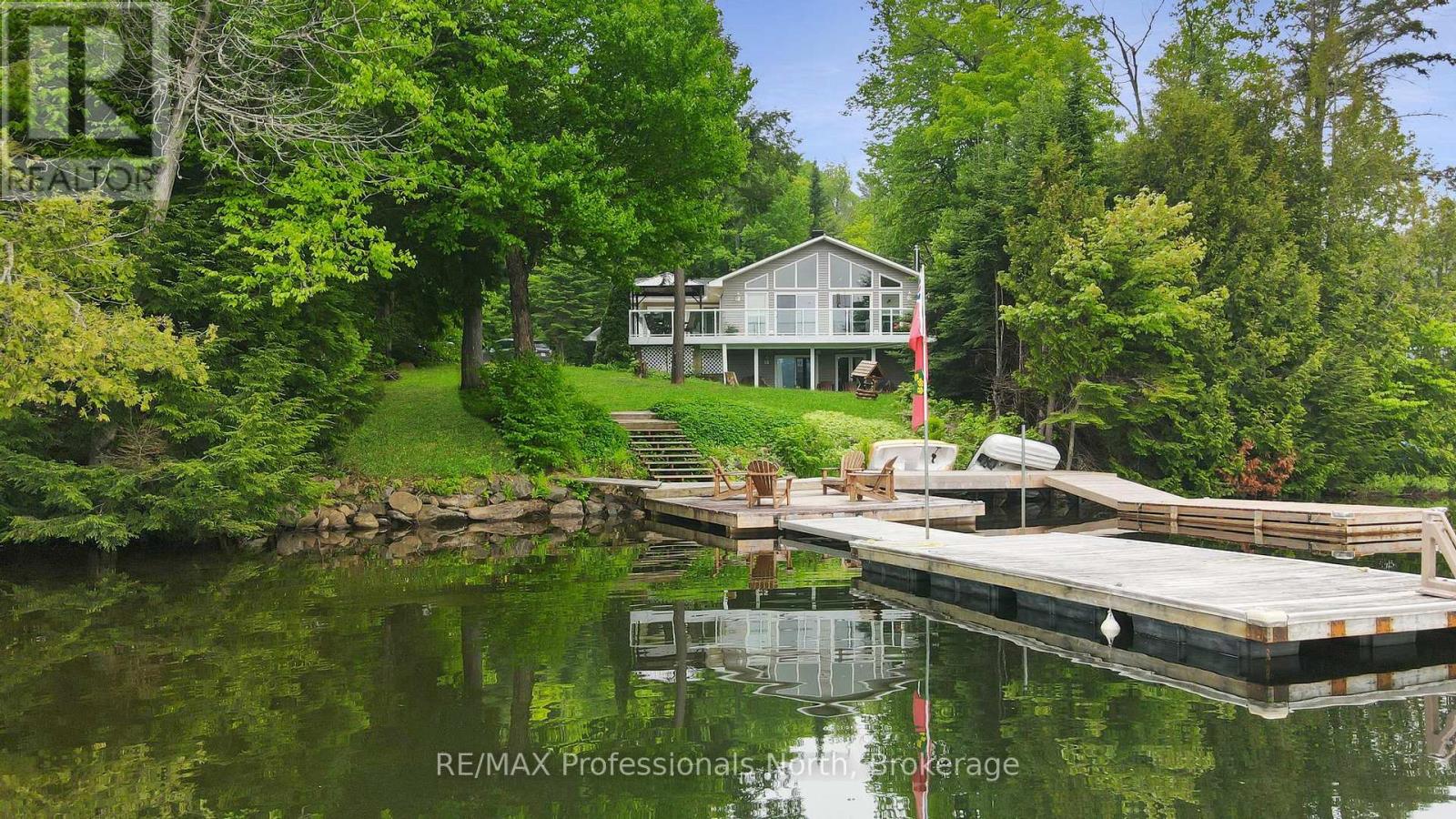
1093 Comak Cres
1093 Comak Cres
Highlights
Description
- Time on Houseful149 days
- Property typeSingle family
- StyleBungalow
- Mortgage payment
St. Nora Lake awaits. This lovely year-round cottage or home has room for all the family. There is a Cathedral ceiling in the living/dining room to let loads of sunlight in and the floor to ceiling windows provide the perfect waterfront view. The cottage has a fully finished walkout basement with a kitchenette in the lower level for your family/guests. Relax in the sunroom for bug-free enjoyment or sit on the expansive deck to catch the lake breeze. The waterfront is perfect for swimming and drops off quickly at the end of the dock for deep water. Two docks give ample room for all the water toys. More bonuses? A 2-car detached garage and a one-bedroom Guest Bunkie. Discover the Algonquin Highlands Water Trails system - popular with canoers and kayakers, and the great hiking, skiing, and snowshoe trails directly across the waterfront. (id:63267)
Home overview
- Cooling Central air conditioning
- Heat source Propane
- Heat type Forced air
- Sewer/ septic Septic system
- # total stories 1
- # parking spaces 6
- Has garage (y/n) Yes
- # full baths 2
- # total bathrooms 2.0
- # of above grade bedrooms 3
- Subdivision Sherborne
- View Lake view, direct water view
- Water body name St nora lake
- Directions 1659674
- Lot desc Landscaped
- Lot size (acres) 0.0
- Listing # X12204834
- Property sub type Single family residence
- Status Active
- Bathroom 2.17m X 1.75m
Level: Lower - Recreational room / games room 6.84m X 7.69m
Level: Lower - 3rd bedroom 4.79m X 4.13m
Level: Lower - Utility 4.93m X 4.19m
Level: Lower - Bathroom 1.71m X 2.9m
Level: Main - Primary bedroom 4.28m X 3.97m
Level: Main - 2nd bedroom 3.59m X 3.98m
Level: Main - Dining room 3.21m X 3.97m
Level: Main - Kitchen 3.32m X 3.98m
Level: Main - Living room 5.17m X 4.07m
Level: Main - Foyer 2.66m X 3.97m
Level: Main
- Listing source url Https://www.realtor.ca/real-estate/28434853/1093-comak-crescent-algonquin-highlands-sherborne-sherborne
- Listing type identifier Idx

$-2,933
/ Month


