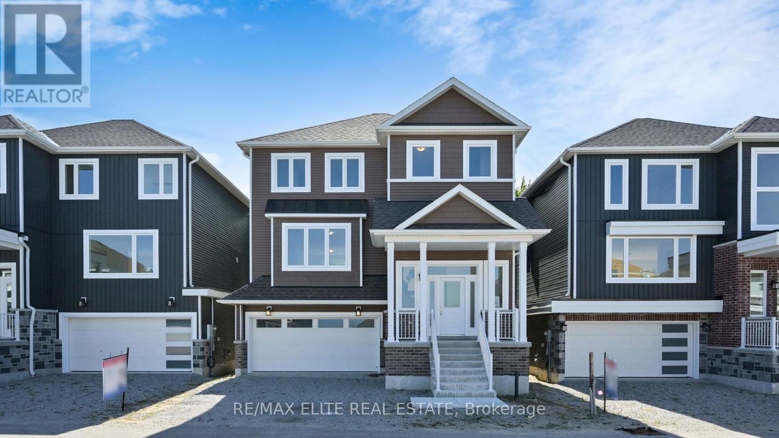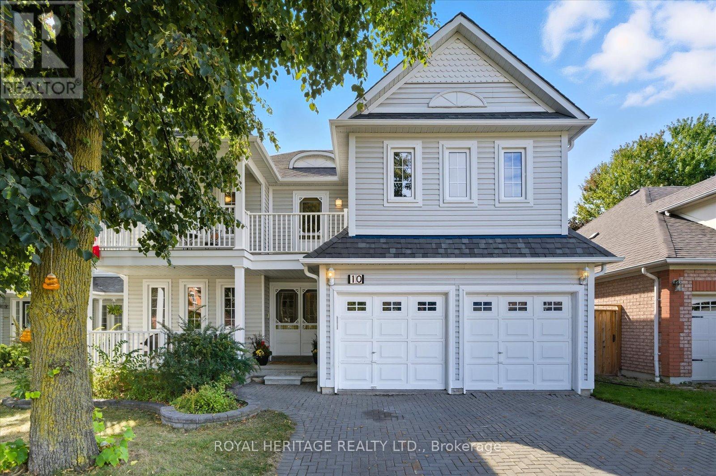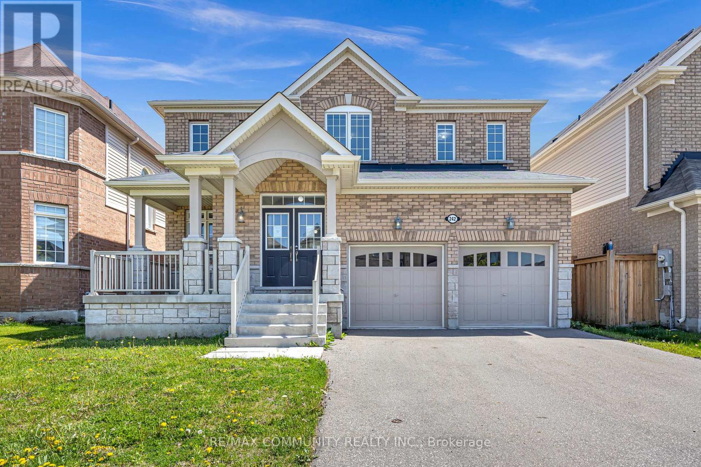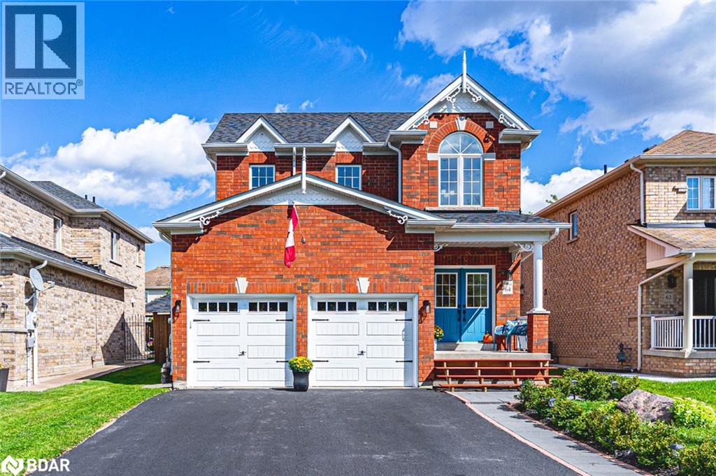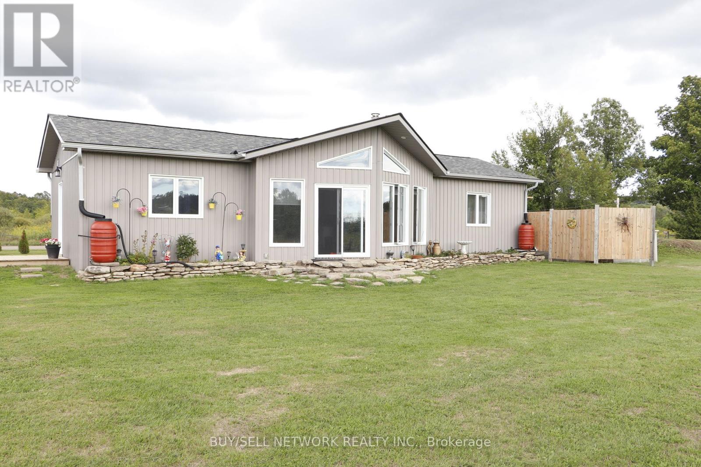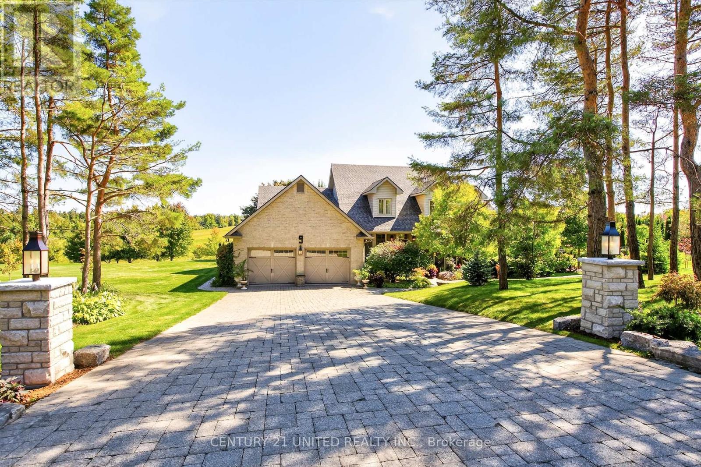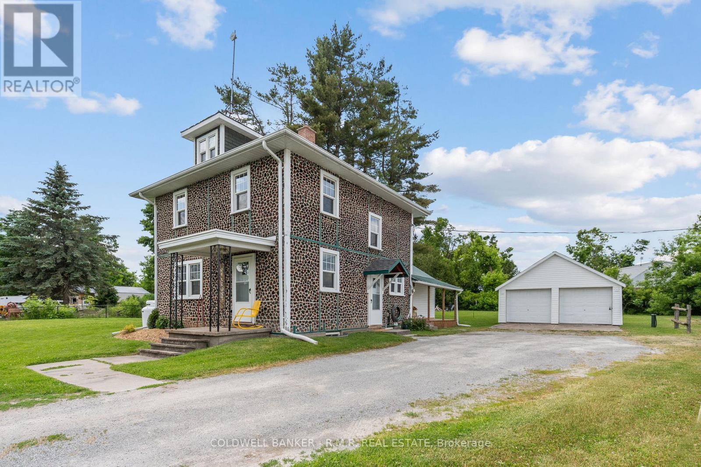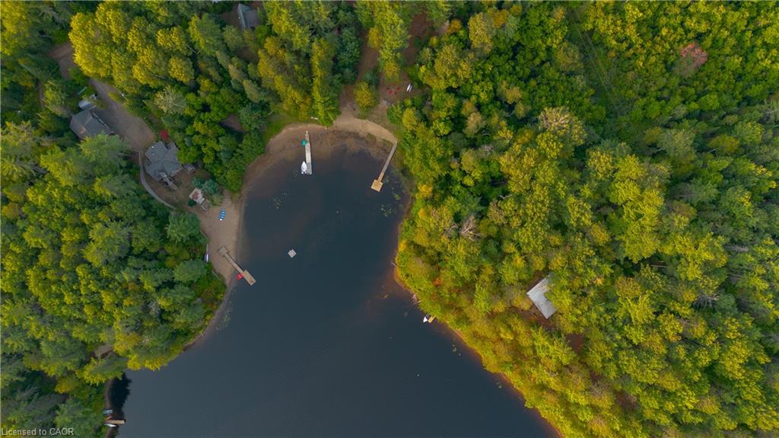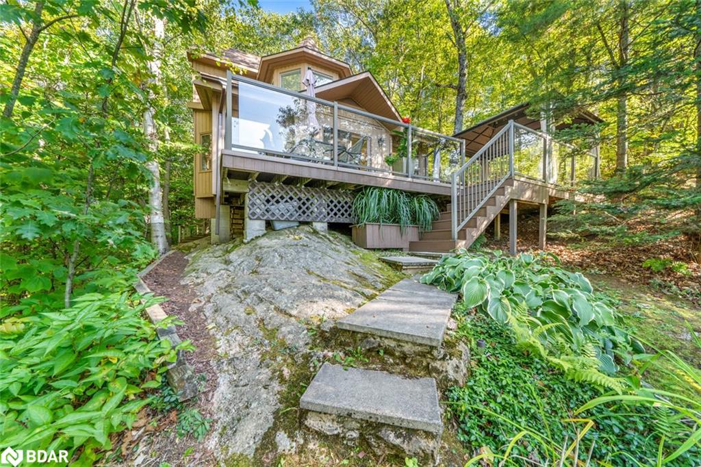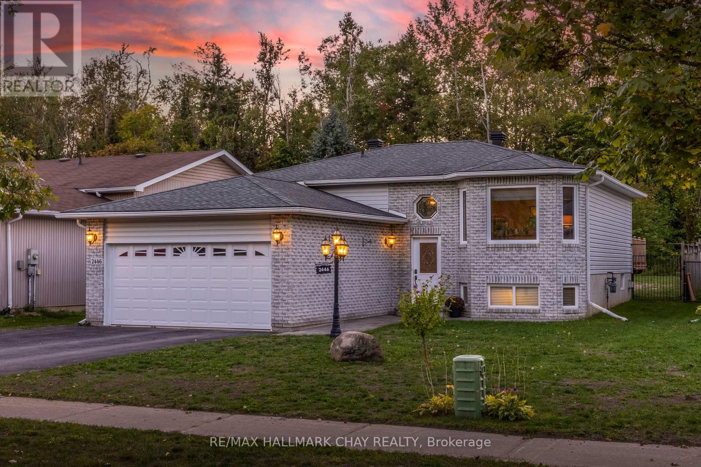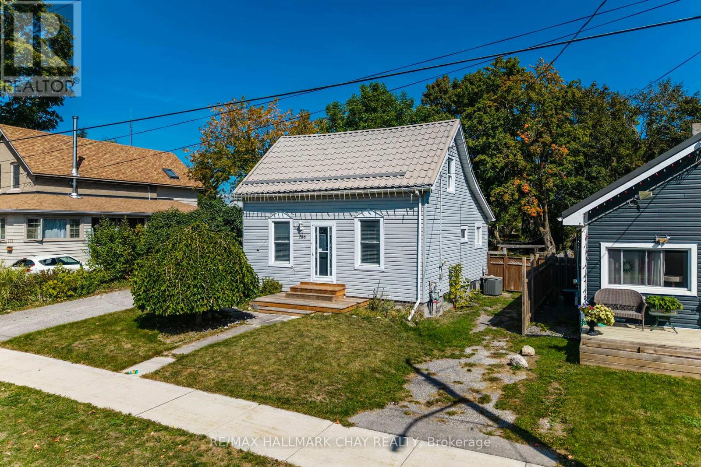- Houseful
- ON
- Algonquin Highlands Stanhope
- K0M
- 1012 Redner Rd
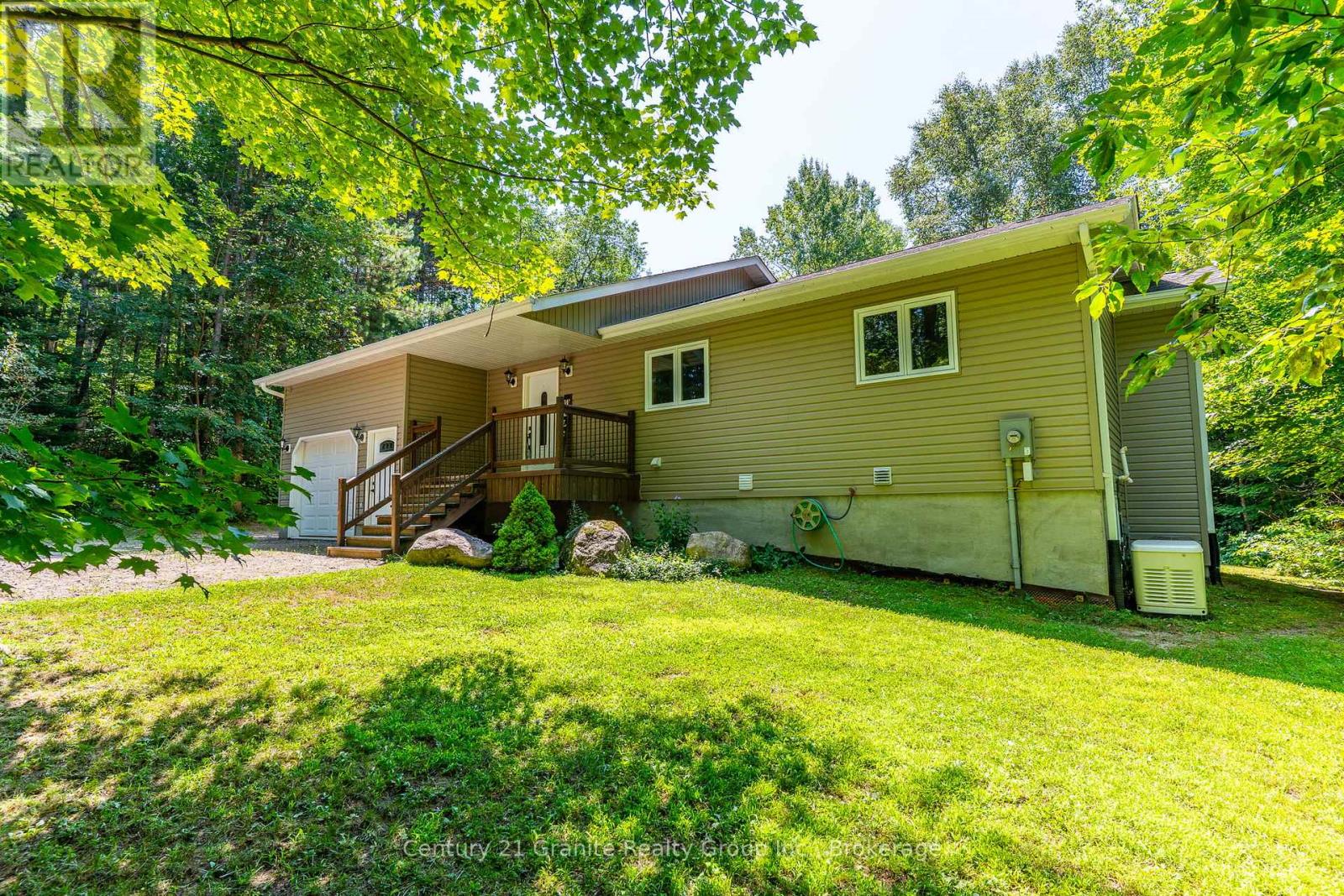
1012 Redner Rd
1012 Redner Rd
Highlights
Description
- Time on Houseful55 days
- Property typeSingle family
- StyleBungalow
- Mortgage payment
Sitting on a private, level, 1 acre lot, this 2 bdrm+den/2 bath bungalow is ready for your new memories. Inside, a large open-concept living/dining/kitchen features pine cathedral ceilings and a woodstove, accented by a stone wall and slate floors. A primary bedroom, stunning 3 piece bath and laundry closet on this level, gives you the option of one-level living. Downstairs, the family room has large windows, bringing in the daylight and has a pellet stove to cozy up to. The luxurious 4 pce bath on this level has in-floor heating to keep the toes toasty, double sinks and a freestanding tub to soak away your worries. Another bedroom and den (currently being used as extra sleeping space) will house your guests/family. The utility room houses the forced air propane furnace, with a/c, water uv and filtration system, hardwired generator panel and roughed-in central vac. An attached garage, covered porch, deck off the dining area and firepit complete this beautiful package! Enjoy everything this area features; restaurants in Carnarvon and West Guilford, hiking trails, beaches, parks, boat launches, ski hill and more. Minden and Haliburton are a short drive away for additional recreation and shopping needs. (id:55581)
Home overview
- Cooling Central air conditioning
- Heat source Propane
- Heat type Forced air
- Sewer/ septic Septic system
- # total stories 1
- # parking spaces 7
- Has garage (y/n) Yes
- # full baths 2
- # total bathrooms 2.0
- # of above grade bedrooms 2
- Subdivision Stanhope
- Lot size (acres) 0.0
- Listing # X12306856
- Property sub type Single family residence
- Status Active
- Family room 5.01m X 6.89m
Level: Lower - Bathroom 2.62m X 2.94m
Level: Lower - 2nd bedroom 3.36m X 4.84m
Level: Lower - Utility 5.46m X 3.66m
Level: Lower - Den 3.77m X 4.76m
Level: Lower - Primary bedroom 3.55m X 3.66m
Level: Main - Dining room 3.87m X 3.78m
Level: Main - Living room 4.61m X 7.41m
Level: Main - Kitchen 3.87m X 4.11m
Level: Main - Bathroom 3.37m X 2.94m
Level: Main
- Listing source url Https://www.realtor.ca/real-estate/28652682/1012-redner-road-algonquin-highlands-stanhope-stanhope
- Listing type identifier Idx

$-1,693
/ Month


