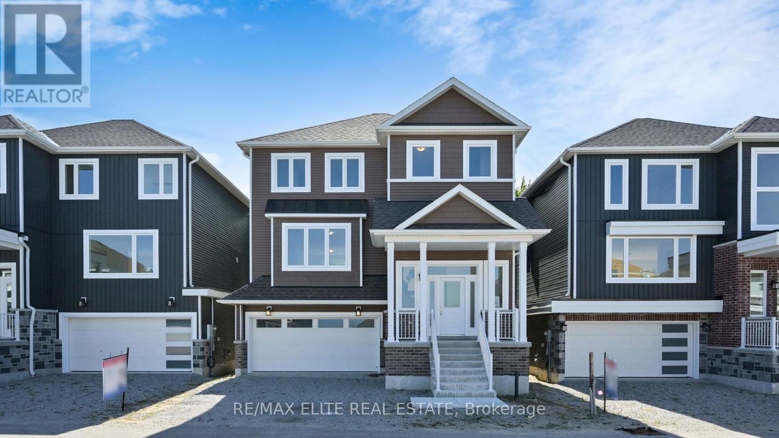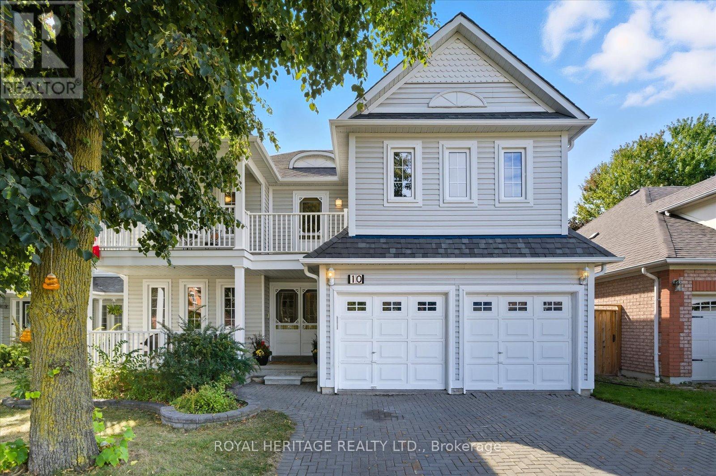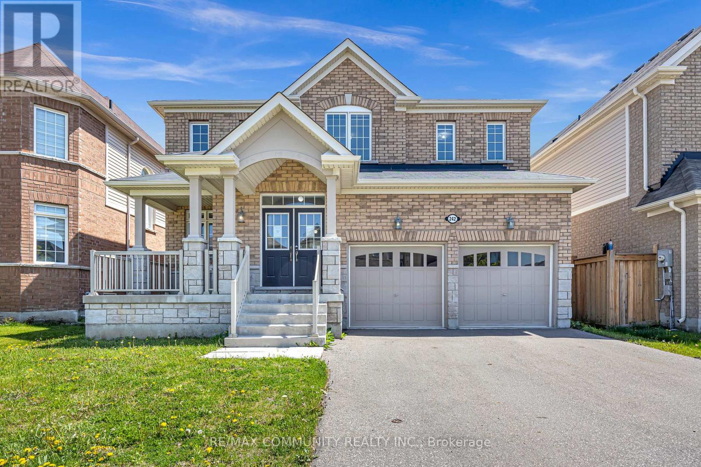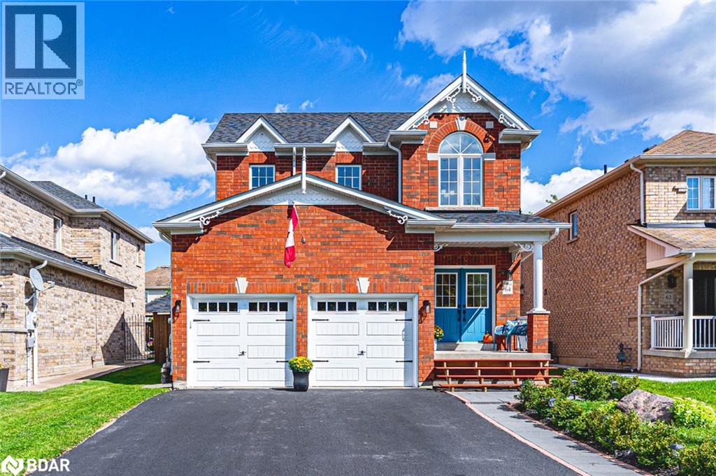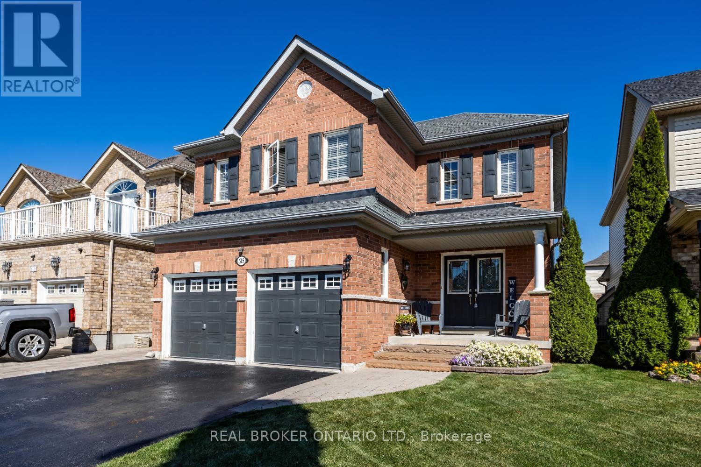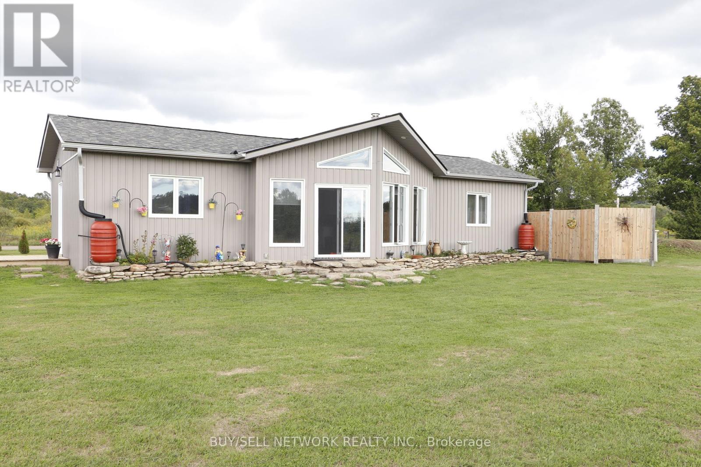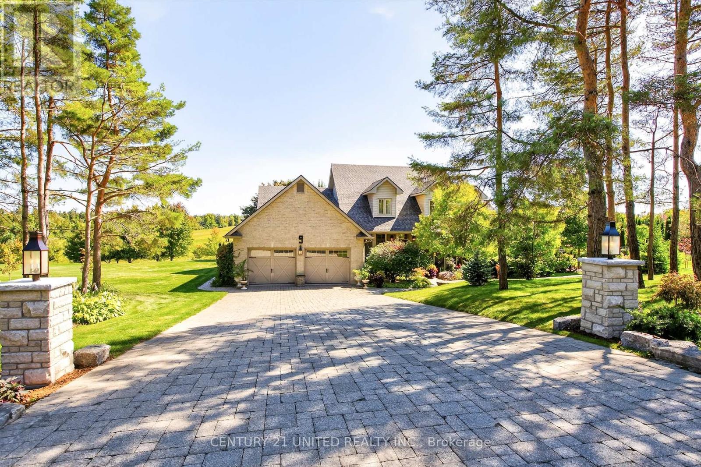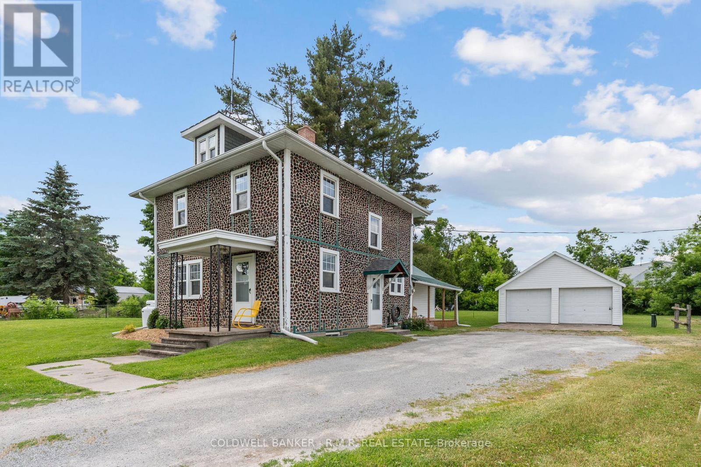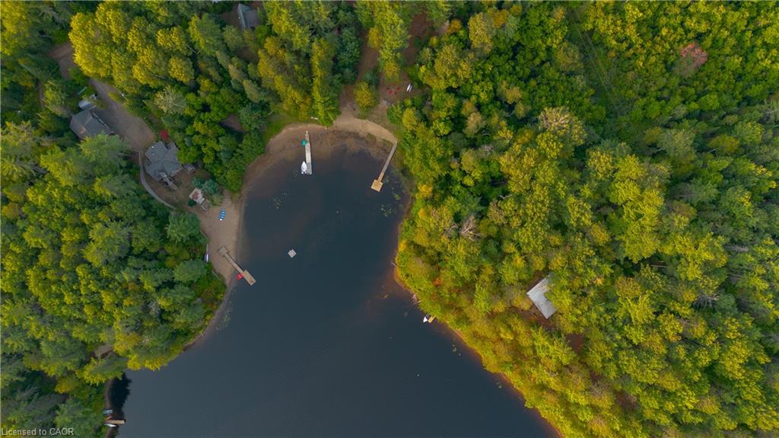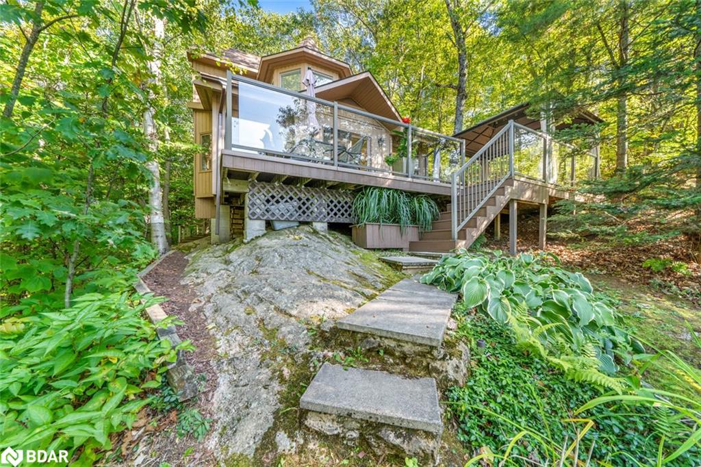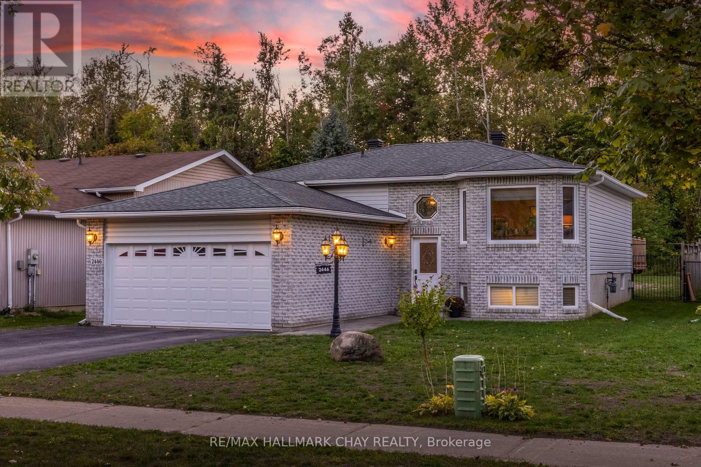- Houseful
- ON
- Algonquin Highlands Stanhope
- K0M
- 1021 Millwoods Rd
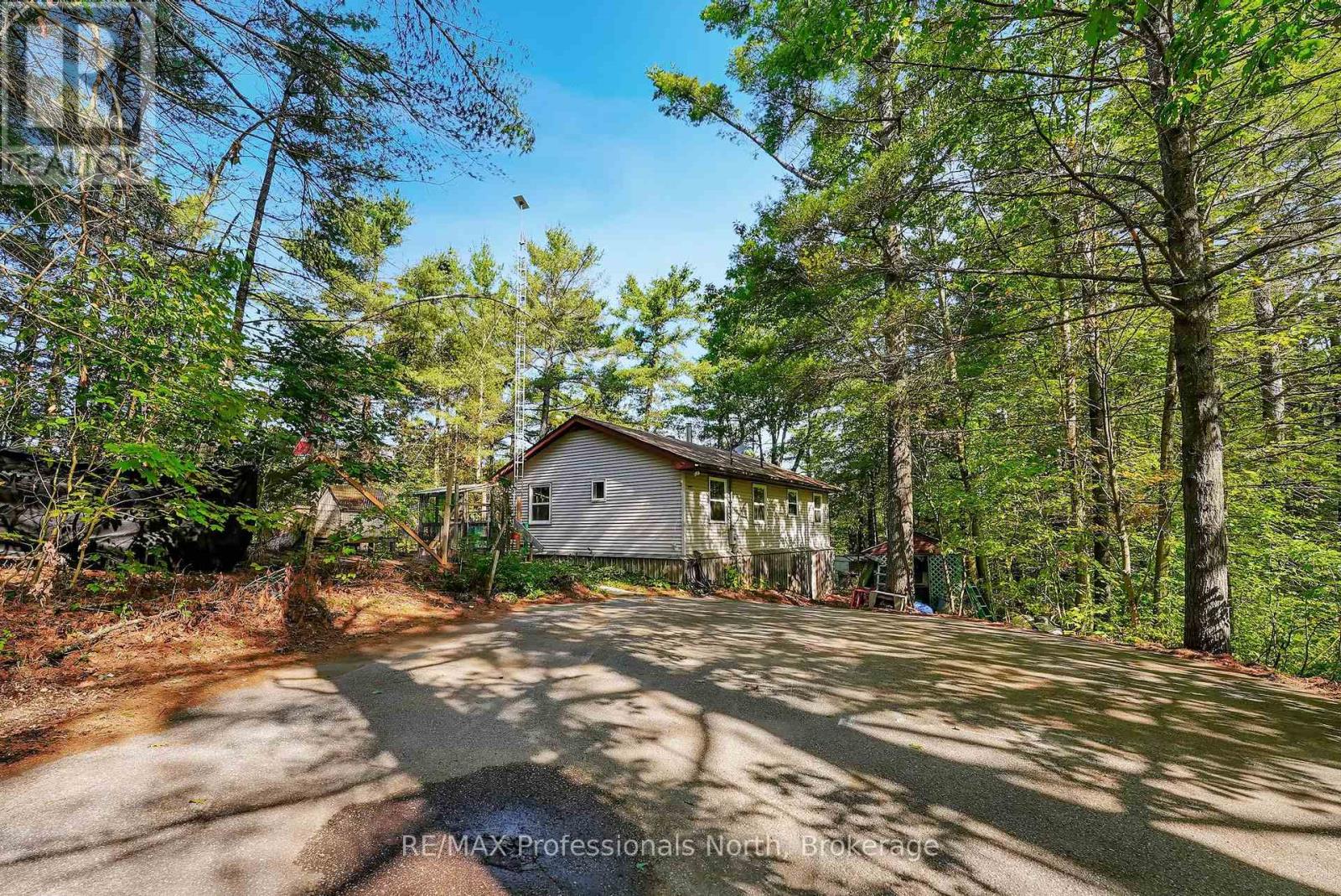
1021 Millwoods Rd
1021 Millwoods Rd
Highlights
Description
- Time on Housefulnew 3 days
- Property typeSingle family
- StyleBungalow
- Mortgage payment
Looking for a year-round home or cottage on waterfront that is affordable? Check out this 3 bdrm., 2 bath home on highly desirable Kushog Lake. The yard has a perimeter fence plus a secondary fenced area just off the side of the house. Have dogs? It is ready to go! The home could use some updating but is a solid build. The basement has a workshop area, a 2pce washroom, and laundry facilities. Nestled in the trees, the yard is wide with lots of room to play. Follow the stairs to the waterfront and you are immediately taken with the amazing granite rock wall. The location on the lake is in a narrow finger that ends at a dam so there is minimal boat traffic. If you are a paddle boarder, canoer, kayaker, or swimmer, this is a fabulous location! Into boating? Head out into the open waters for endless watersport fun. Kushog Lake is an Algonquin-style lake with lots of bays to explore and beautiful rock outcroppings. Small craft can also get into Lake St. Nora during the regular water-level season. (id:63267)
Home overview
- Heat source Propane
- Heat type Forced air
- Sewer/ septic Septic system
- # total stories 1
- Fencing Fenced yard
- # parking spaces 6
- Has garage (y/n) Yes
- # full baths 1
- # half baths 1
- # total bathrooms 2.0
- # of above grade bedrooms 2
- Subdivision Stanhope
- Water body name Kushog lake
- Directions 1659674
- Lot size (acres) 0.0
- Listing # X12404633
- Property sub type Single family residence
- Status Active
- Bathroom 1.05m X 1.23m
Level: Lower - Recreational room / games room 7.17m X 10.93m
Level: Lower - Kitchen 3.52m X 2.45m
Level: Main - Living room 3.52m X 6.49m
Level: Main - Foyer 0.89m X 2.35m
Level: Main - 2nd bedroom 2.56m X 3.11m
Level: Main - Primary bedroom 3.55m X 3.17m
Level: Main - Bathroom 2.56m X 1.96m
Level: Main - Dining room 2.78m X 2.6m
Level: Main
- Listing source url Https://www.realtor.ca/real-estate/28864647/1021-millwoods-road-algonquin-highlands-stanhope-stanhope
- Listing type identifier Idx

$-1,933
/ Month


