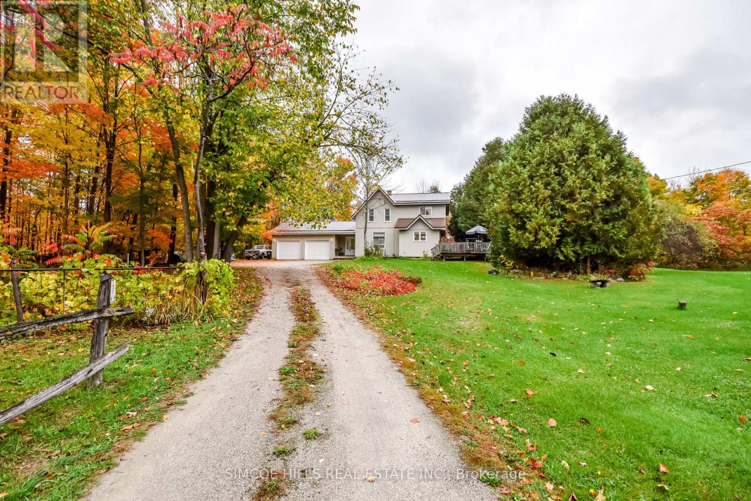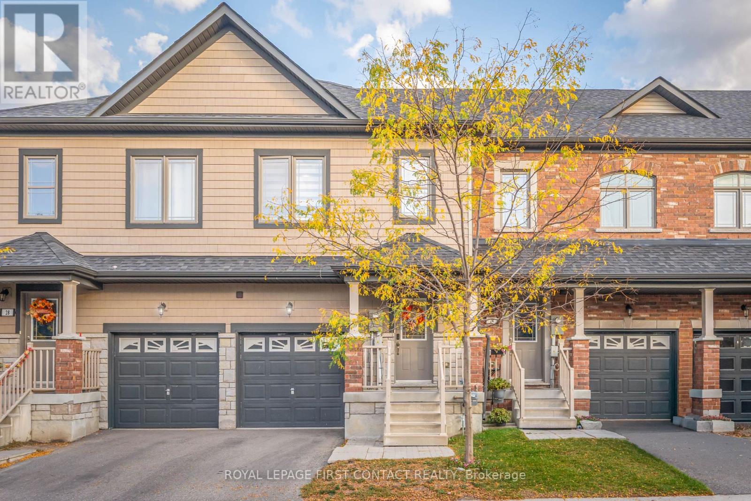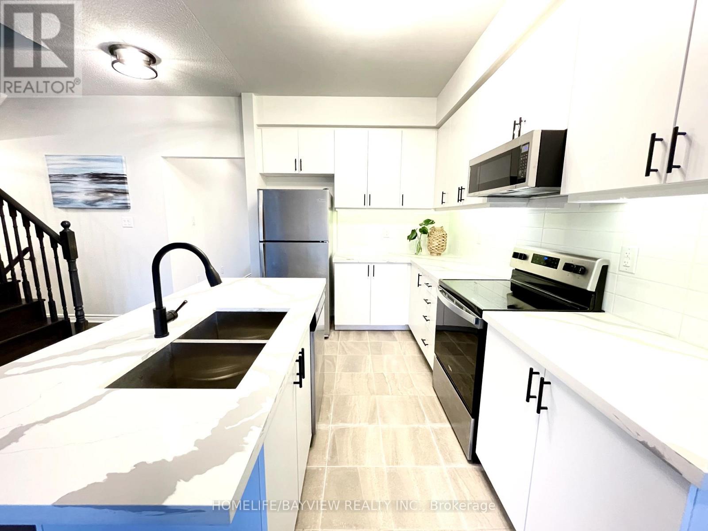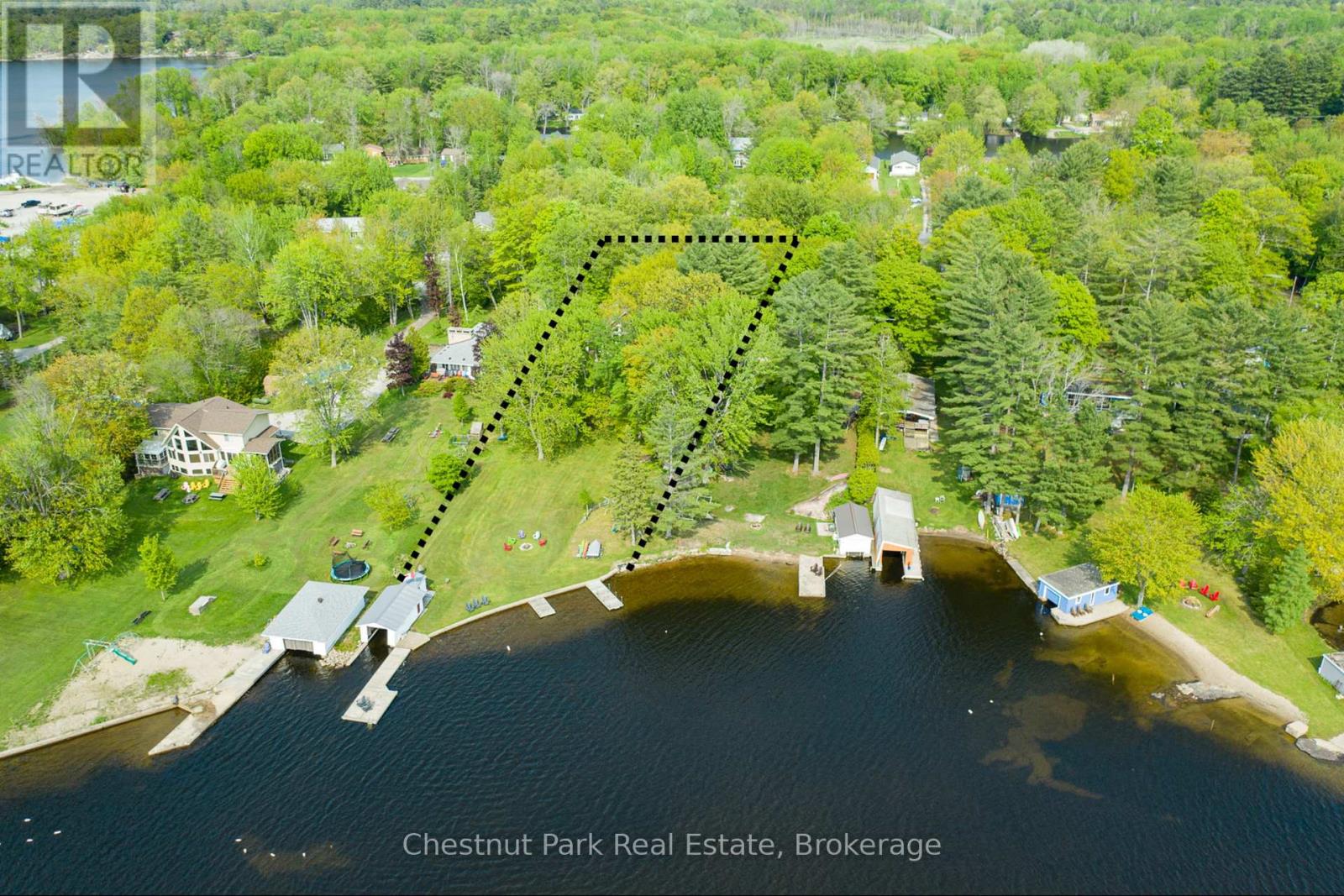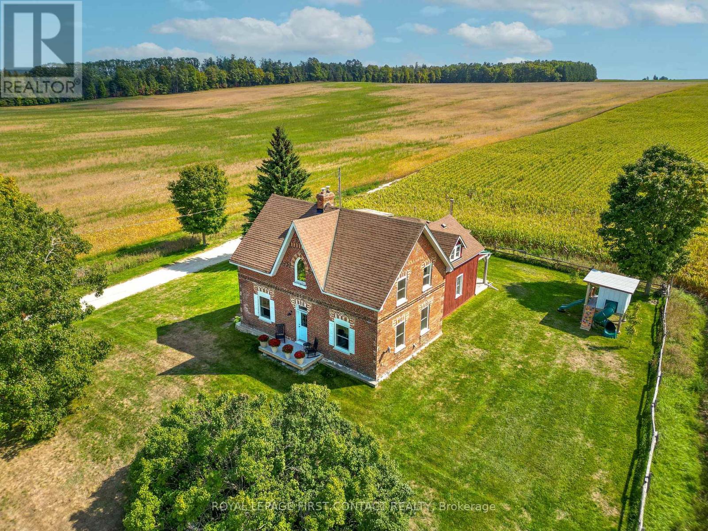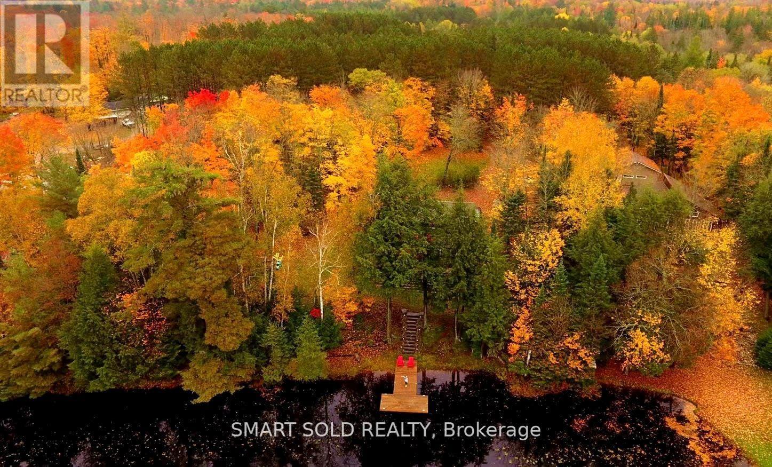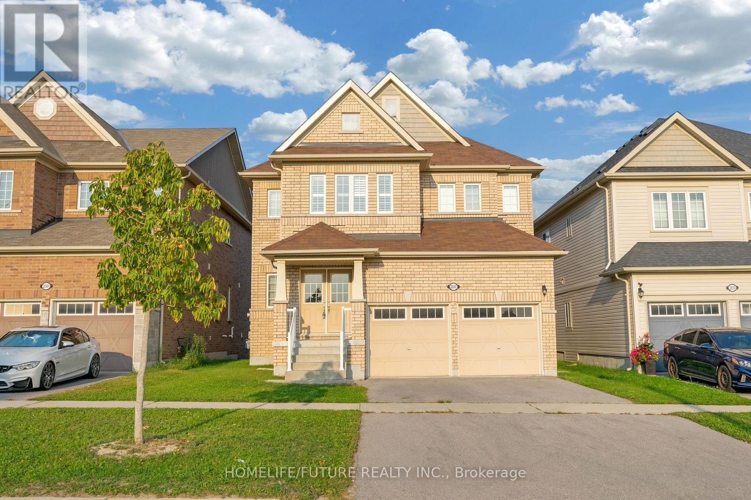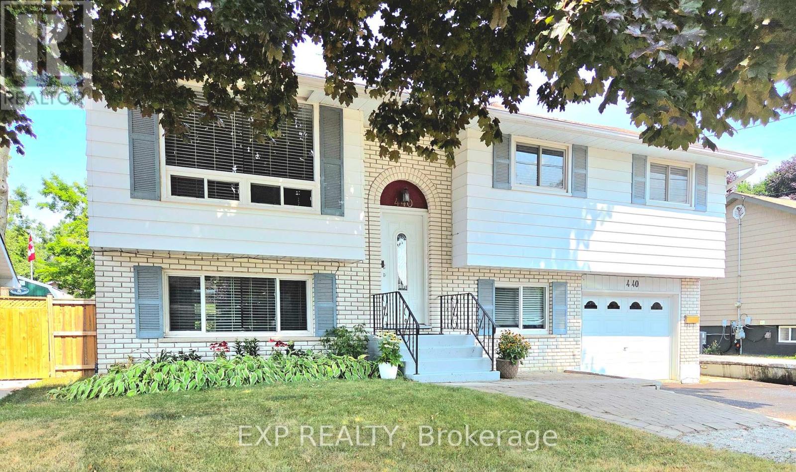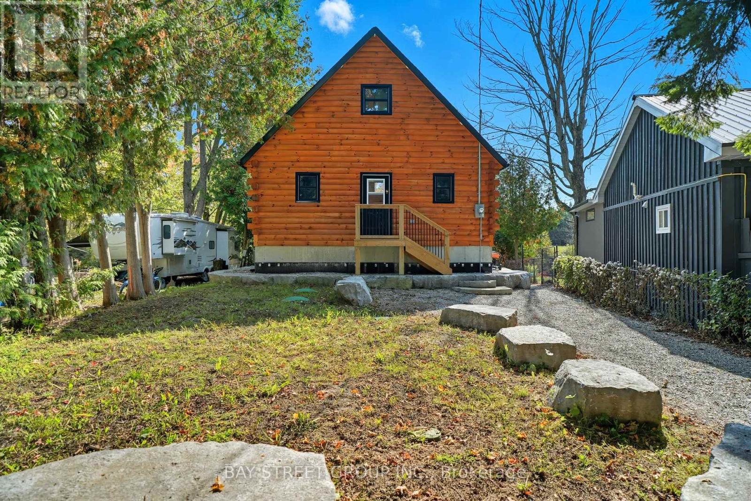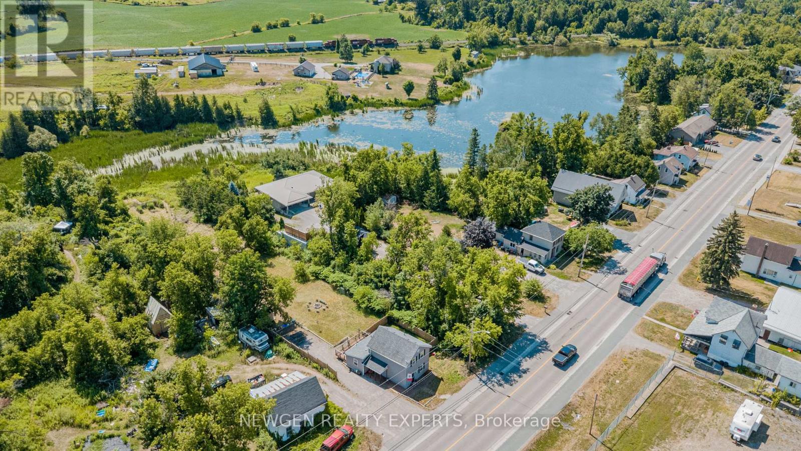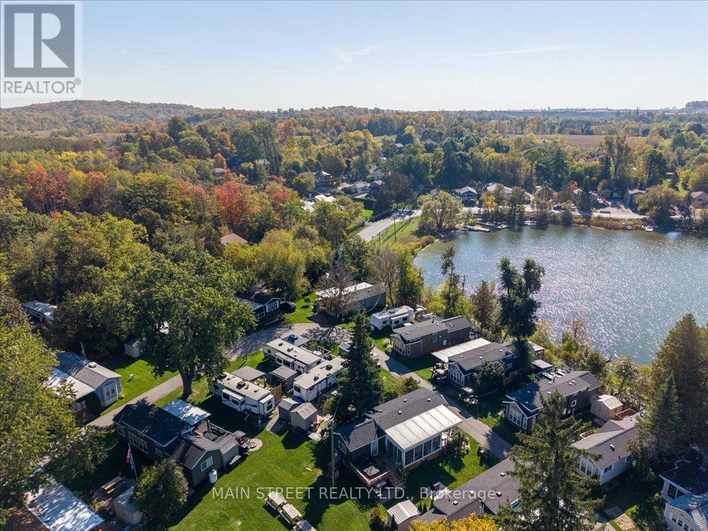- Houseful
- ON
- Algonquin Highlands Stanhope
- K0M
- 1050 Whiskey Jack Ln
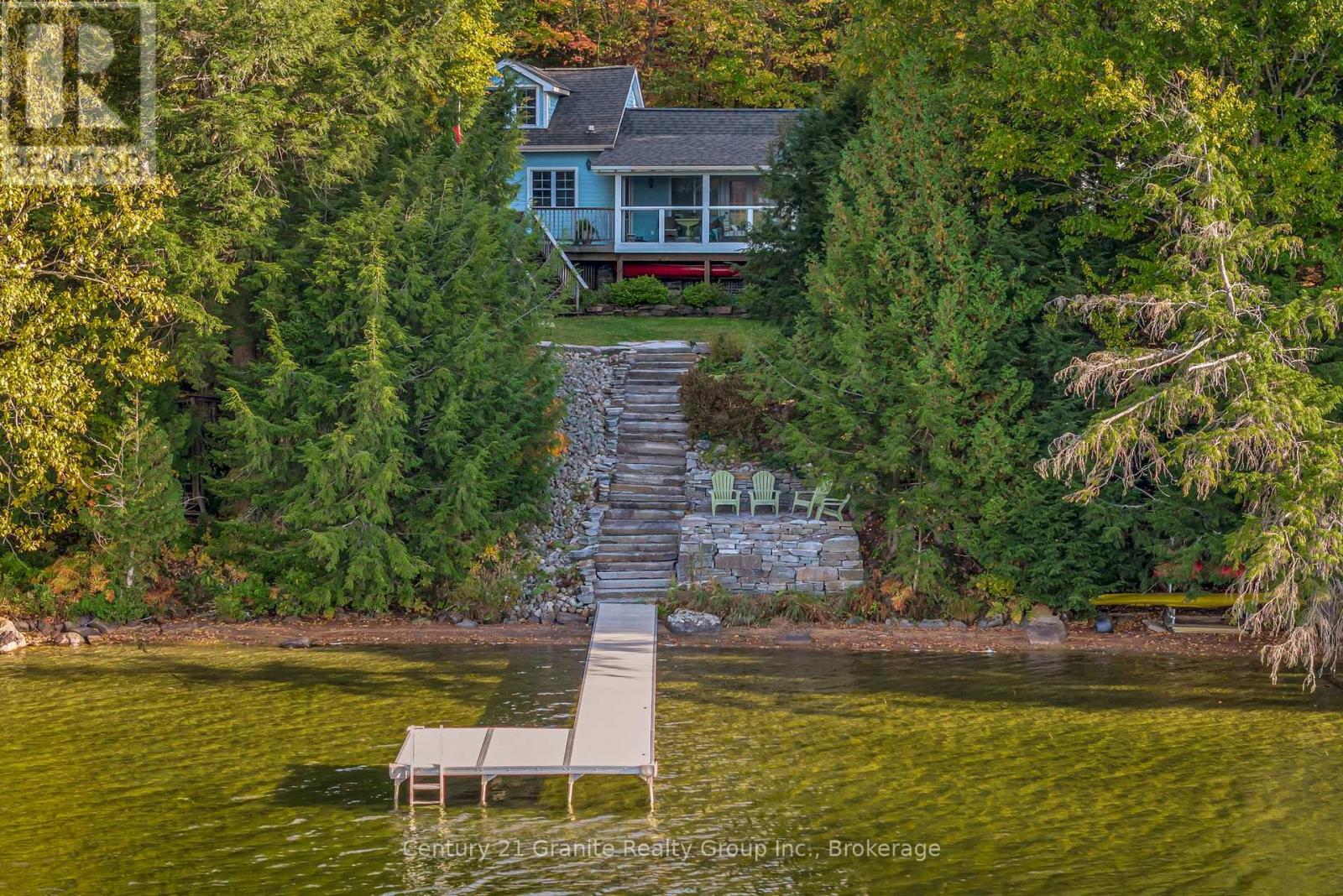
1050 Whiskey Jack Ln
1050 Whiskey Jack Ln
Highlights
Description
- Time on Housefulnew 15 hours
- Property typeSingle family
- Mortgage payment
South Shores of Beech Lake - A Rare Waterfront Retreat. Nestled on the south shores of Beech Lake, this remarkable property blends history, rustic charm, and modern comfort. With western exposure, enjoy sunsets and even the Northern Lights this is more than a home, its a legacy. Once the Beechwood Fishing Lodge, its now a 6-bedroom, 3-bath waterfront residence, carefully updated while preserving its character. Original details like room numbers on the doors, warm wood floors, and a classic screened porch add charm, while thoughtful renovations provide convenience. A floor-to-ceiling granite fireplace anchors the living space, with exposed beams adding rustic elegance. The main floor primary bedroom includes a 2-piece ensuite, while upstairs bedrooms offer comfort and privacy for family and guests. The spacious dining room is perfect for gatherings, while the renovated kitchen makes entertaining effortless. Outdoors, a new composite dock invites boating, swimming, and relaxation, while the sandy beachfront with shallow entry is ideal for kids. Winding pathways, perennial gardens, and stone walls create a private lakeside sanctuary. Just 5 minutes to Carnarvon and 15 minutes to Haliburton, the property offers quiet seclusion with easy access to amenities. This isn't just a house, its history, retreat, and a gathering place in one. Whether for full-time living or seasonal escapes, every detail invites memories to be made. From mornings by the water to evenings by the fire, every season is magical on Beech Lake. Your family's next chapter begins here! (id:63267)
Home overview
- Heat source Electric
- Heat type Forced air
- Sewer/ septic Septic system
- # total stories 2
- # parking spaces 6
- # full baths 1
- # half baths 2
- # total bathrooms 3.0
- # of above grade bedrooms 6
- Has fireplace (y/n) Yes
- Subdivision Stanhope
- View Lake view, direct water view
- Water body name Beech lake
- Lot desc Landscaped
- Lot size (acres) 0.0
- Listing # X12449083
- Property sub type Single family residence
- Status Active
- 5th bedroom 2.07m X 3.48m
Level: 2nd - Bedroom 2.89m X 3.48m
Level: 2nd - 4th bedroom 2.67m X 3.48m
Level: 2nd - 3rd bedroom 3.12m X 3.48m
Level: 2nd - Bathroom 1.55m X 1.07m
Level: 2nd - Dining room 5.13m X 4.15m
Level: Main - Kitchen 4.69m X 4.15m
Level: Main - Primary bedroom 4m X 4.15m
Level: Main - 2nd bedroom 3.07m X 2.91m
Level: Main - Bathroom 1.45m X 1.17m
Level: Main - Living room 5.83m X 5.86m
Level: Main - Sunroom 10.23m X 2.2m
Level: Main - Bathroom 2.01m X 1.88m
Level: Main
- Listing source url Https://www.realtor.ca/real-estate/28960550/1050-whiskey-jack-lane-algonquin-highlands-stanhope-stanhope
- Listing type identifier Idx

$-3,453
/ Month


