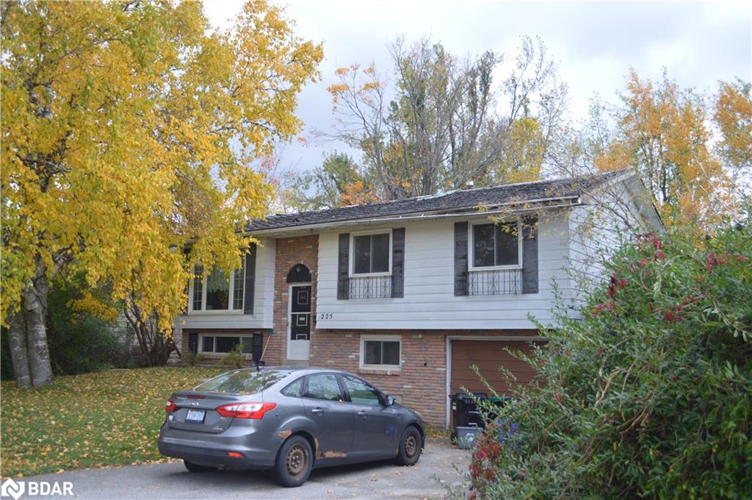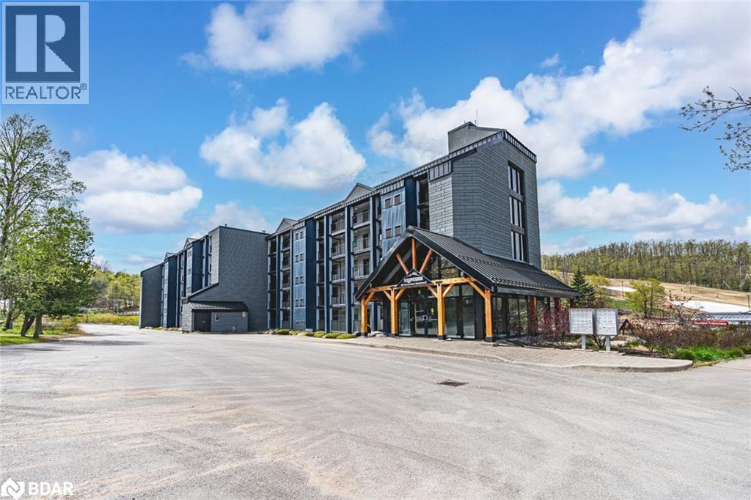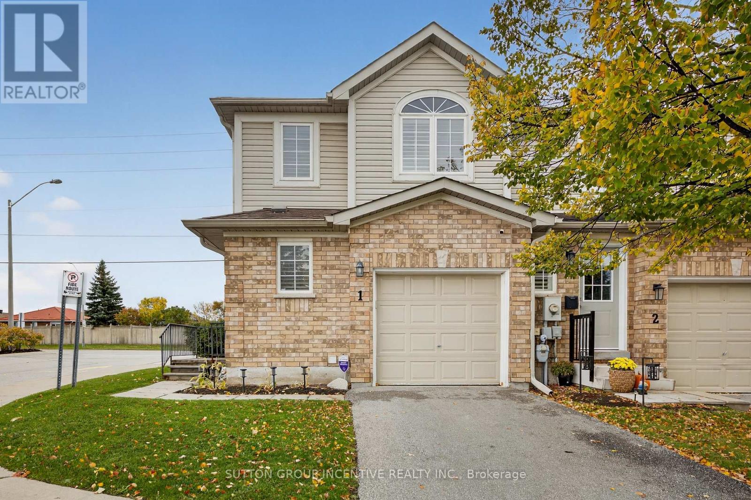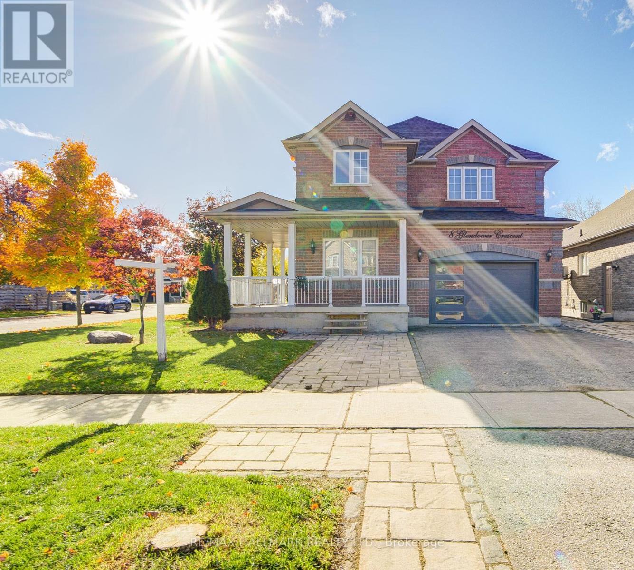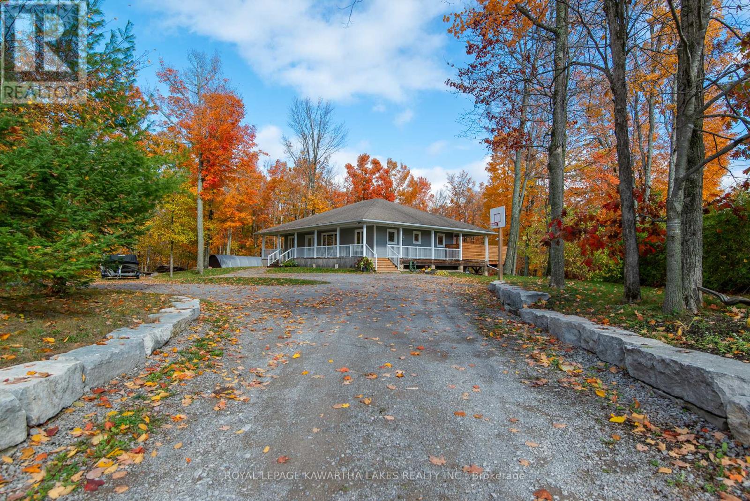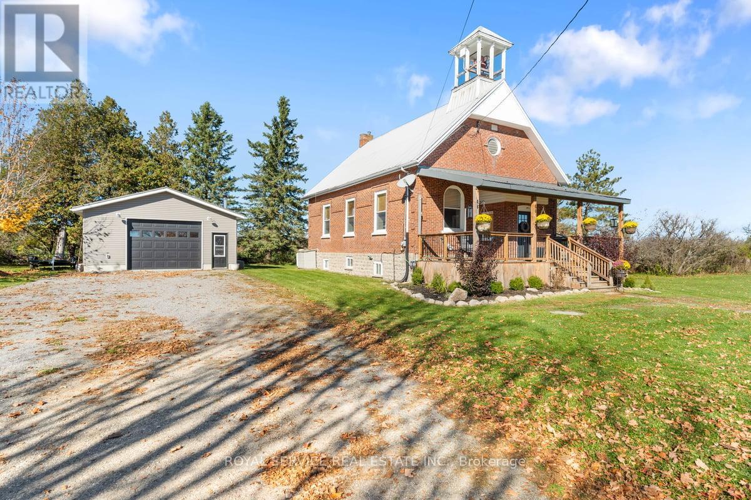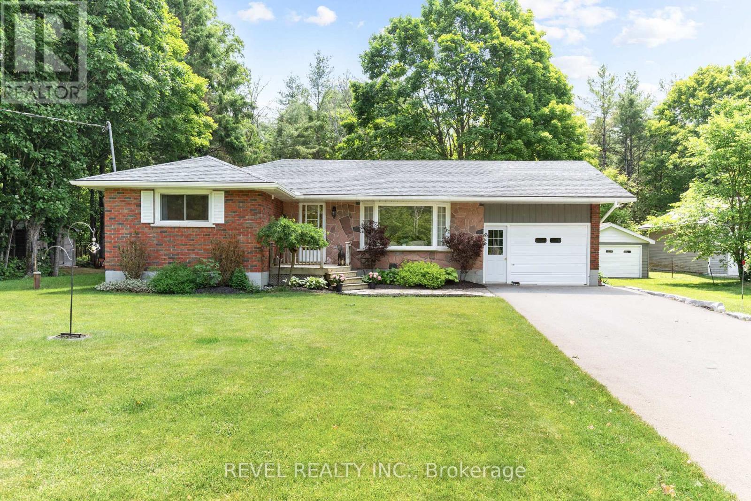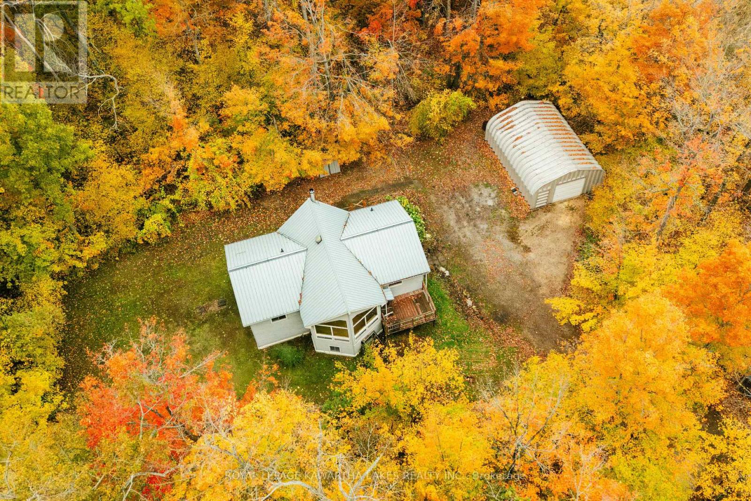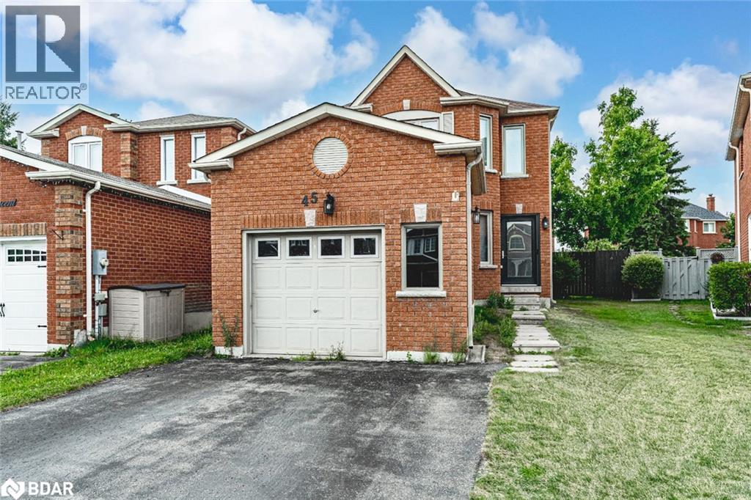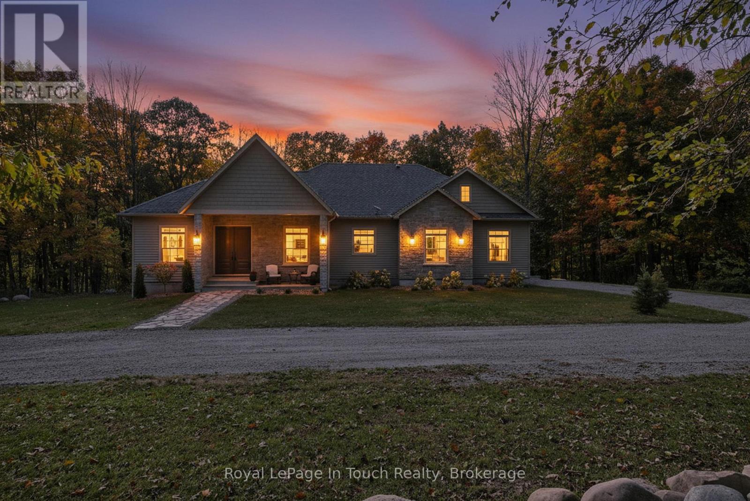- Houseful
- ON
- Algonquin Highlands Stanhope
- K0M
- 1054 Green Lake Rd
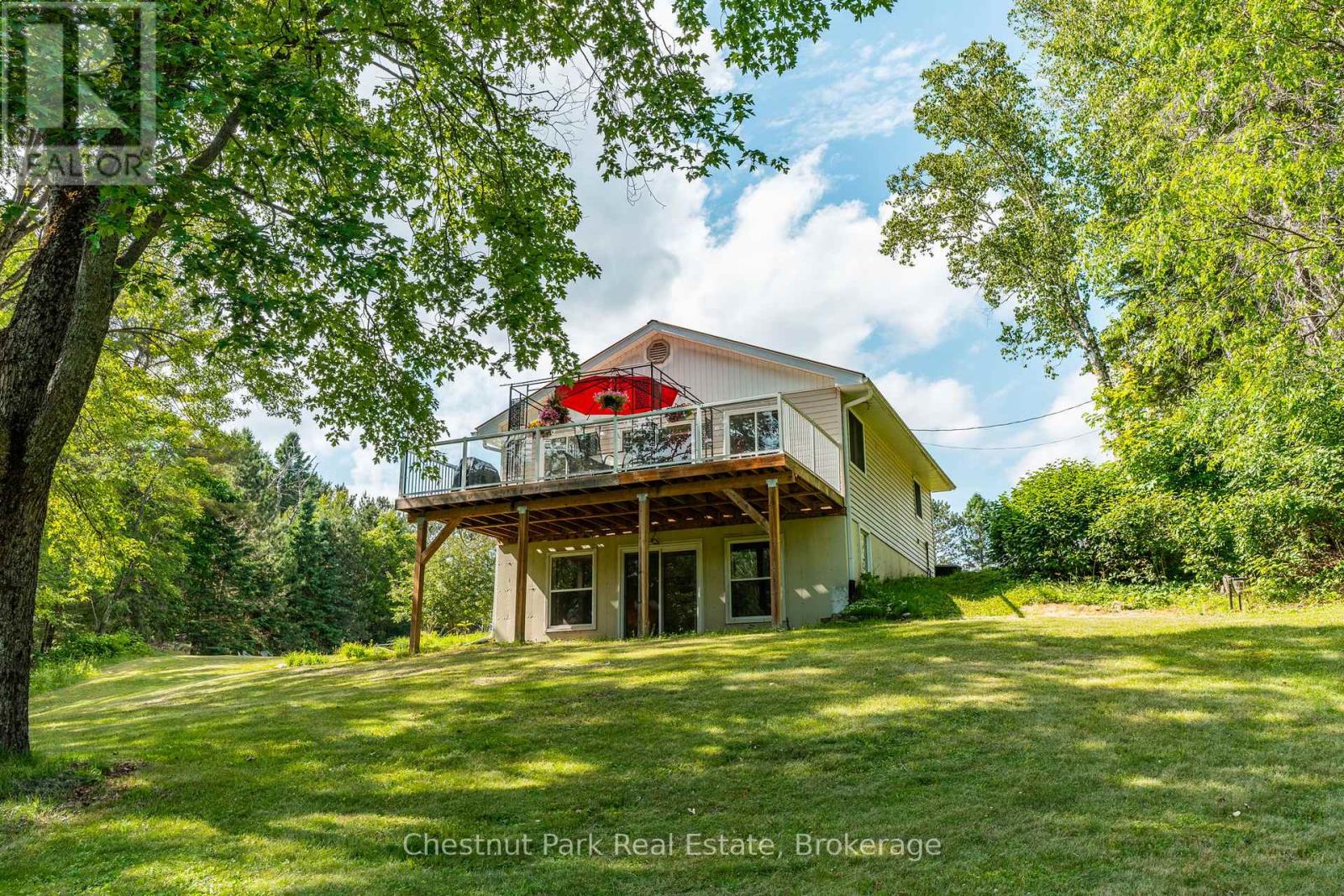
1054 Green Lake Rd
1054 Green Lake Rd
Highlights
Description
- Time on Houseful117 days
- Property typeSingle family
- Mortgage payment
Escape to this serene waterfront property on the Gull River, offering access to Maple, Grass, and Pine Lakes. A true haven for nature lovers and boating enthusiasts. This well-maintained total 2510 sf, 2-bedroom, 3-bathroom home is situated on a year-round municipal road and offers everything you need for comfortable four-season living. Step inside to a spacious great room featuring rich oak kitchen cabinetry, sleek black appliances, and a large central island. The open concept living and dining areas walk out to a generous deck with stunning views of the river, your private dock, and the peaceful surroundings. The main level is complete with a spacious primary bedroom, with a 2-piece ensuite and river views, a second bedroom, a modern 3-piece bath with convenient laundry facilities and a bright, welcoming foyer. Downstairs, a fully finished walk-out lower level includes a large recreation room, a 2-piece bathroom, a utility/workshop area, and a large storage room with exterior access, ideal for stowing outdoor gear or potential to be converted into extra living space! Outside, enjoy a gently sloping lot leading to the waters edge, perfect for swimming, paddling, or a leisurely boat ride to explore the interconnected lakes. Relax on the patio, soak in the tranquility, and embrace the best of country living. Additional features include forced-air propane heating (less than a year old), central air conditioning, R/O water treatment and high-speed internet. Also features a spacious 4-bay, insulated and heated garage, ideal for a year-round workshop, boat storage, and all your recreational toys. Situated in a prime location with Sir Sam's Ski & Ride & Spa, and the towns of Haliburton and Minden only a few minutes away this property is a must see! (id:63267)
Home overview
- Cooling Central air conditioning
- Heat source Propane
- Heat type Forced air
- Sewer/ septic Septic system
- # parking spaces 12
- Has garage (y/n) Yes
- # full baths 1
- # half baths 2
- # total bathrooms 3.0
- # of above grade bedrooms 2
- Community features Community centre
- Subdivision Stanhope
- View River view, direct water view
- Water body name Gull river
- Directions 2136286
- Lot desc Landscaped
- Lot size (acres) 0.0
- Listing # X12247900
- Property sub type Single family residence
- Status Active
- Bathroom 2.03m X 0.83m
Level: Lower - Other 8.27m X 5.97m
Level: Lower - Utility 7.67m X 4.53m
Level: Lower - Family room 7.65m X 6.16m
Level: Lower - Kitchen 3.78m X 3.54m
Level: Main - Dining room 3.53m X 2.1m
Level: Main - 2nd bedroom 4.04m X 4.03m
Level: Main - Foyer 5.96m X 4.1m
Level: Main - Bathroom 1.81m X 1.63m
Level: Main - Primary bedroom 5.87m X 4.78m
Level: Main - Living room 4.54m X 4.03m
Level: Main - Bathroom 3.36m X 2.39m
Level: Main
- Listing source url Https://www.realtor.ca/real-estate/28526267/1054-green-lake-road-algonquin-highlands-stanhope-stanhope
- Listing type identifier Idx

$-1,864
/ Month


