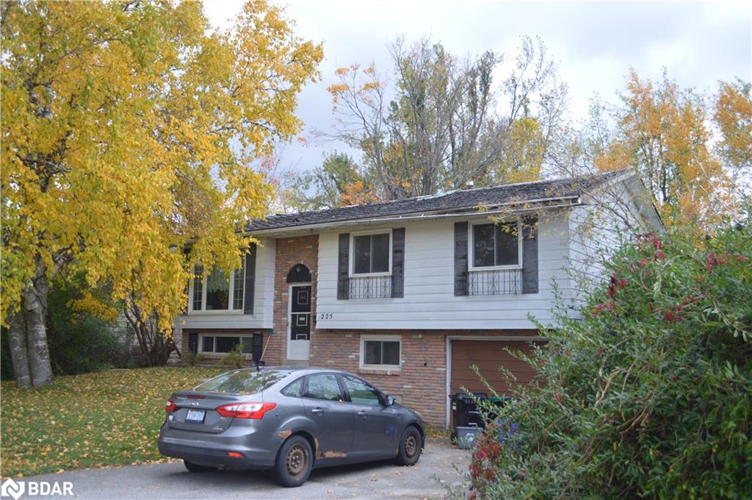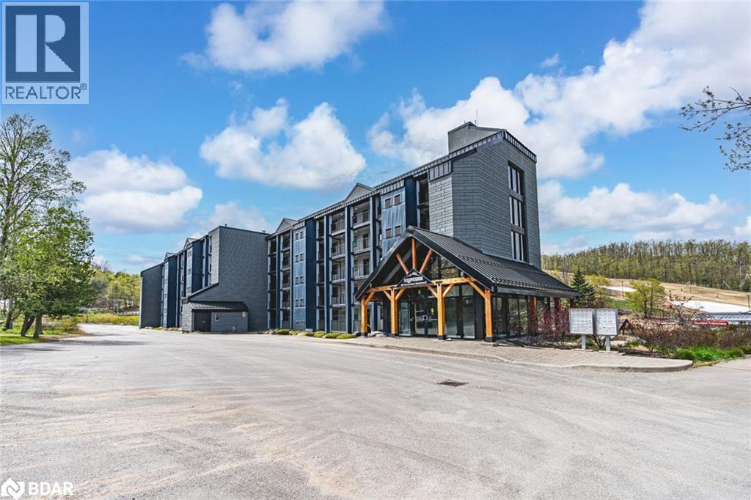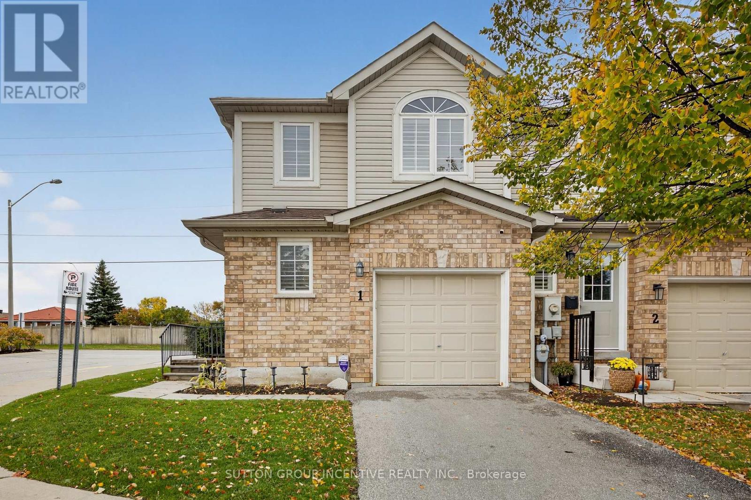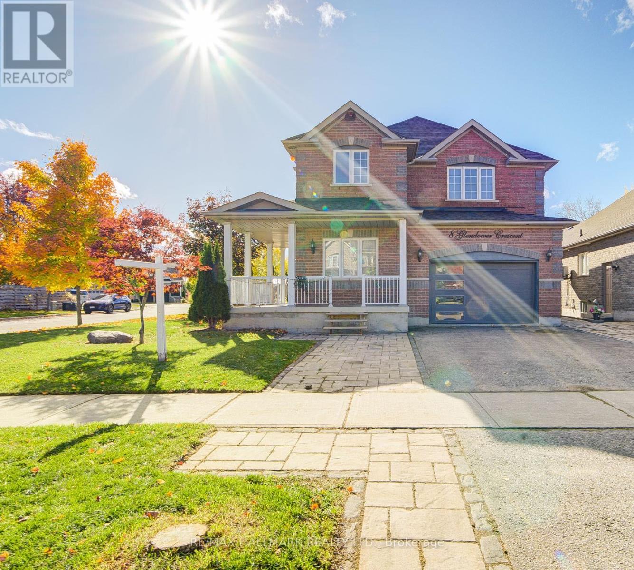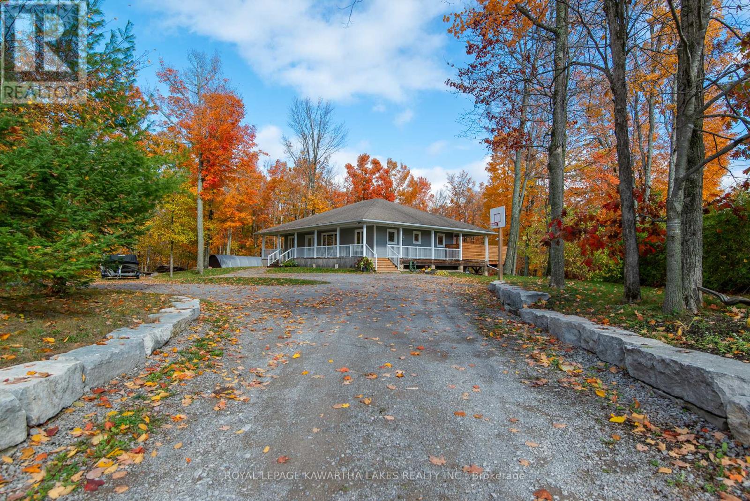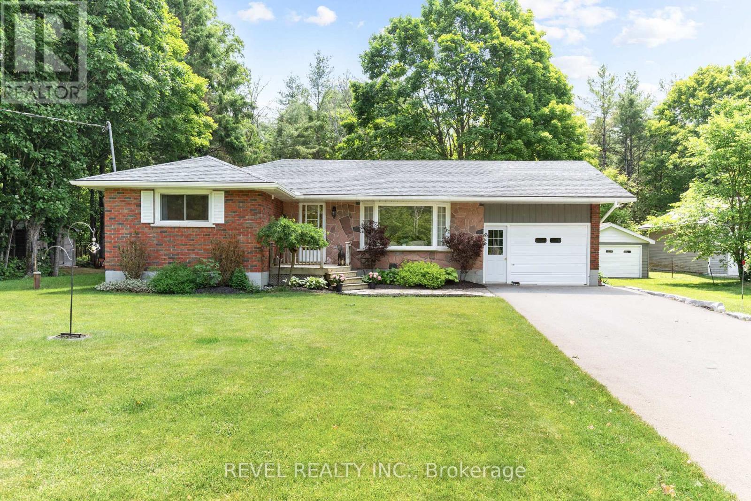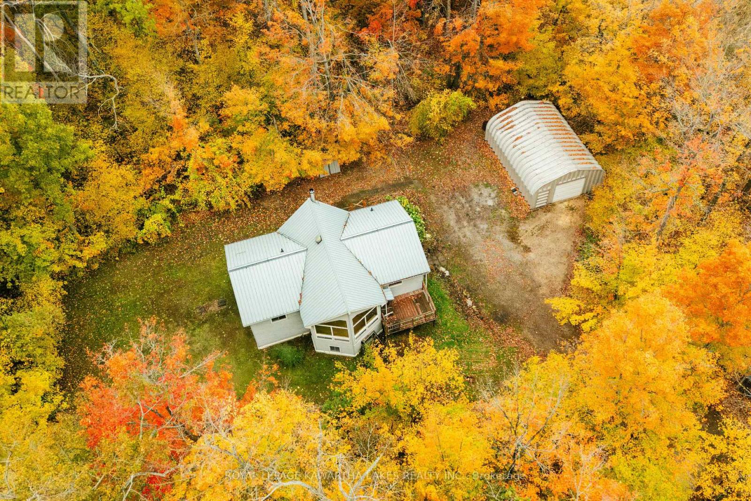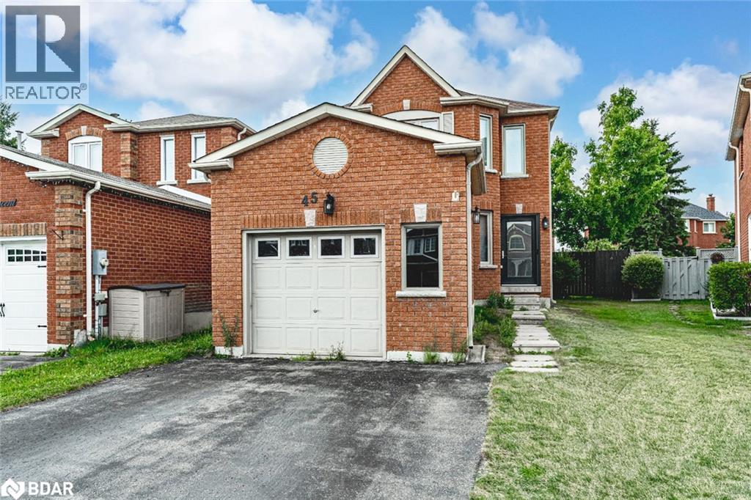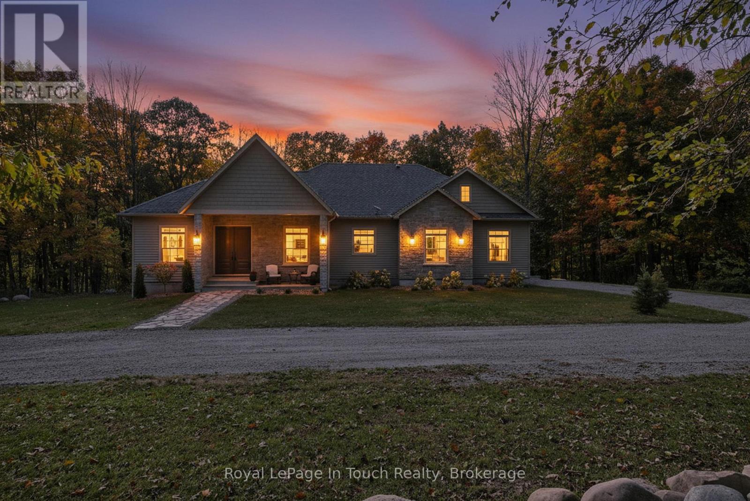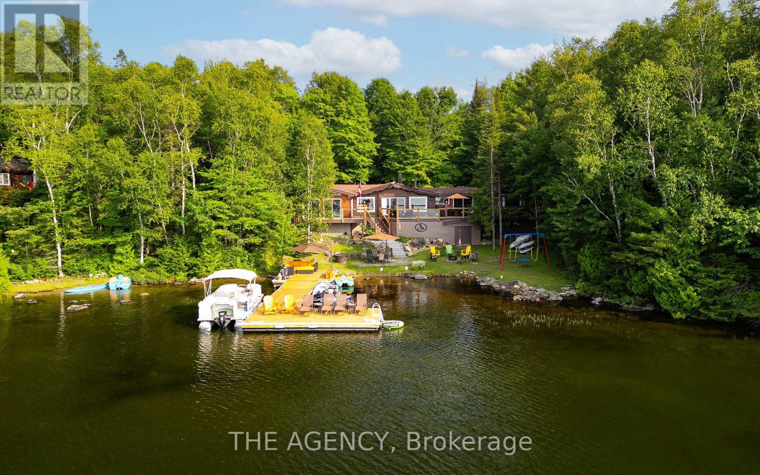- Houseful
- ON
- Algonquin Highlands Stanhope
- K0M
- 1075 Comak Cres
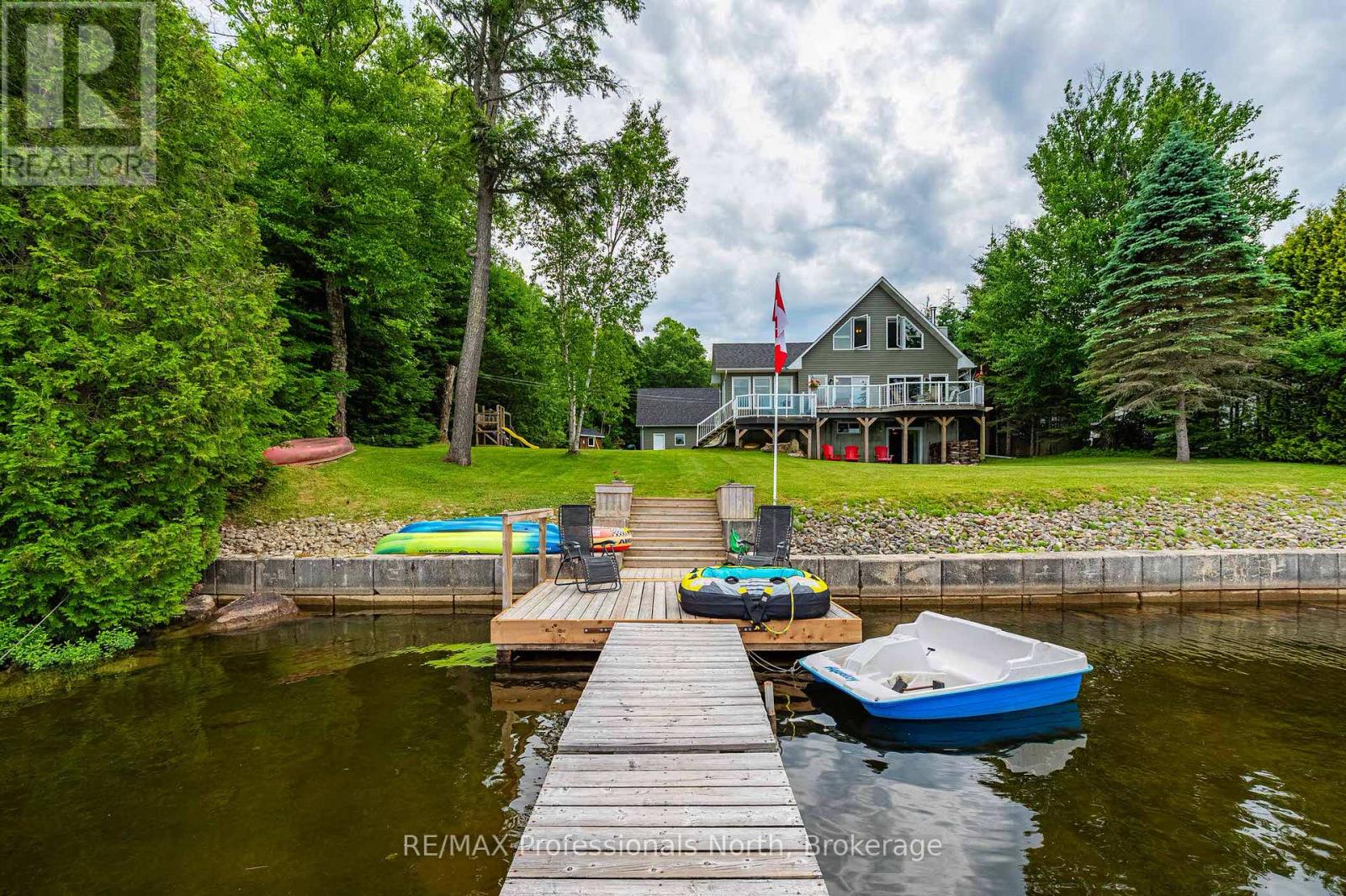
1075 Comak Cres
1075 Comak Cres
Highlights
Description
- Time on Houseful112 days
- Property typeSingle family
- Mortgage payment
Make this your getaway on stunning St. Nora Lake! Beautifully maintained 4 bedroom, 4 bathroom year-round home or cottage sits on a large150 feet of pristine waterfront, offering breathtaking views from the full length front deck. Whether you're sipping your morning coffee or entertaining guests, the panoramic lake views are sure to impress. The home or cottage features a spacious and light filled, open concept layout with plenty of room for family and friends. A separate bunkie provides additional sleeping space or a cozy retreat for guests, while the detached garage with a loft offers ample storage or potential for a studio or hobby space. St. Nora Lake is part of a desirable two lake chain with Kushog Lake, offering miles of boating, fishing and water recreation. Outdoor enthusiasts will love the proximity to snowmobile, ATV, hiking, and cross-country skiing trails, making this a four-season paradise. This can be your opportunity to own a piece of Haliburton Highlands waterfront with endless potential for family fun, rental income, or peaceful lakeside living. (id:63267)
Home overview
- Cooling Central air conditioning
- Heat source Propane
- Heat type Forced air
- Sewer/ septic Septic system
- # total stories 2
- # parking spaces 8
- Has garage (y/n) Yes
- # full baths 3
- # half baths 1
- # total bathrooms 4.0
- # of above grade bedrooms 4
- Has fireplace (y/n) Yes
- Subdivision Stanhope
- View Lake view, direct water view
- Water body name St. nora lake
- Directions 2064365
- Lot size (acres) 0.0
- Listing # X12255422
- Property sub type Single family residence
- Status Active
- Workshop 3.99m X 2.74m
Level: Lower - Office 3.01m X 2.74m
Level: Lower - Utility 4.87m X 1.52m
Level: Lower - Family room 7.28m X 7.92m
Level: Lower - Bathroom 2.37m X 2.01m
Level: Lower - Dining room 3.35m X 2.74m
Level: Main - Kitchen 3.81m X 5.05m
Level: Main - Foyer 4.57m X 2.28m
Level: Main - Bathroom 1.7m X 2.4m
Level: Main - Bathroom 1.52m X 1.4m
Level: Main - Bedroom 3.59m X 4.26m
Level: Main - 2nd bedroom 3.35m X 3.96m
Level: Main - Laundry 1.25m X 1.82m
Level: Main - Living room 6.4m X 3.04m
Level: Main - 4th bedroom 4.87m X 4.26m
Level: Upper - 3rd bedroom 2.77m X 4.26m
Level: Upper - Bathroom 2.1m X 3.04m
Level: Upper
- Listing source url Https://www.realtor.ca/real-estate/28543353/1075-comak-crescent-algonquin-highlands-stanhope-stanhope
- Listing type identifier Idx

$-3,197
/ Month


