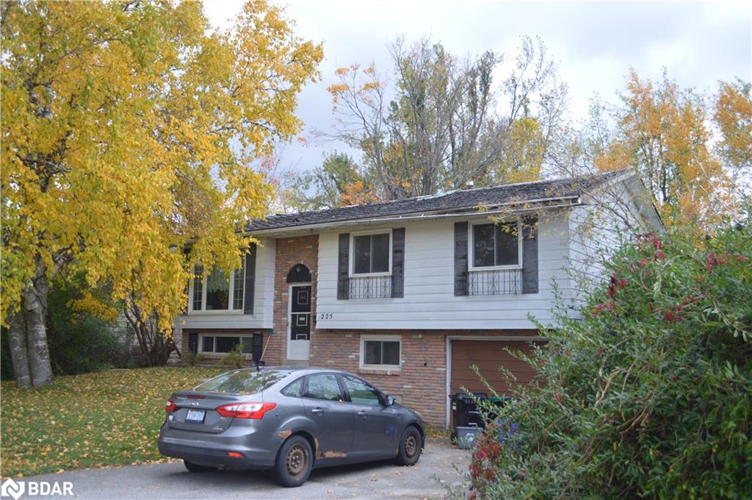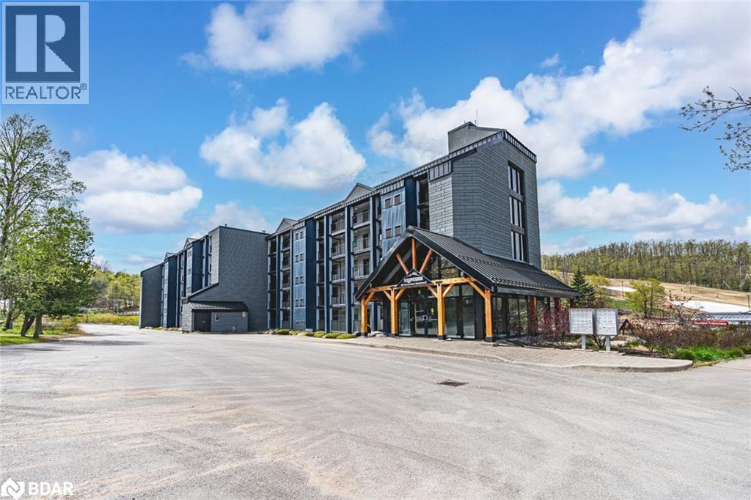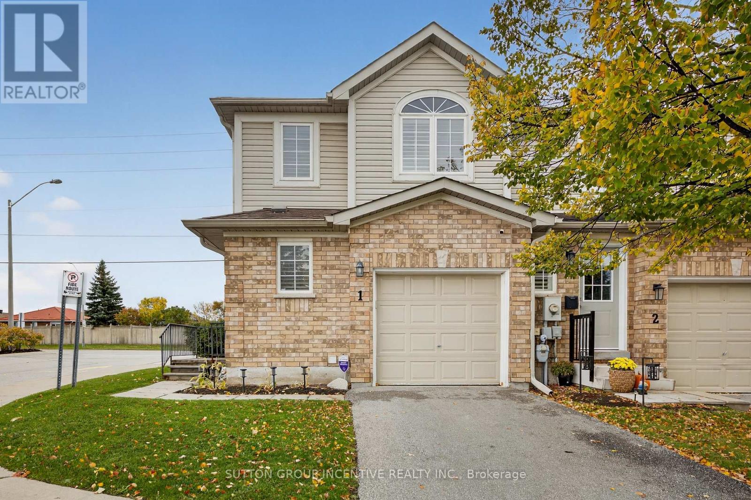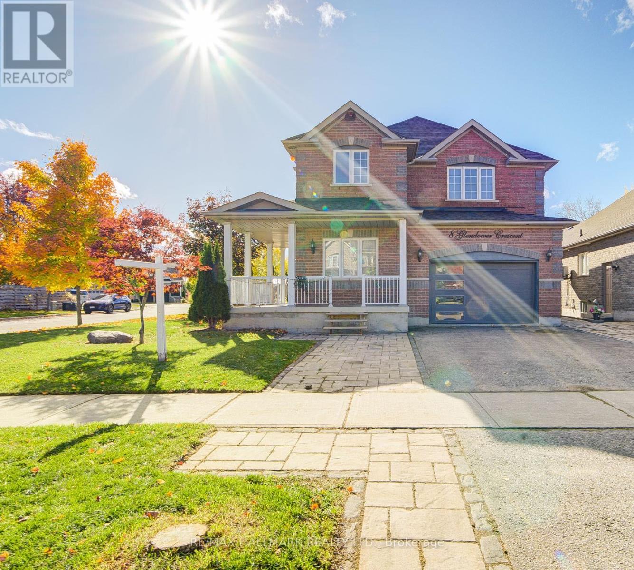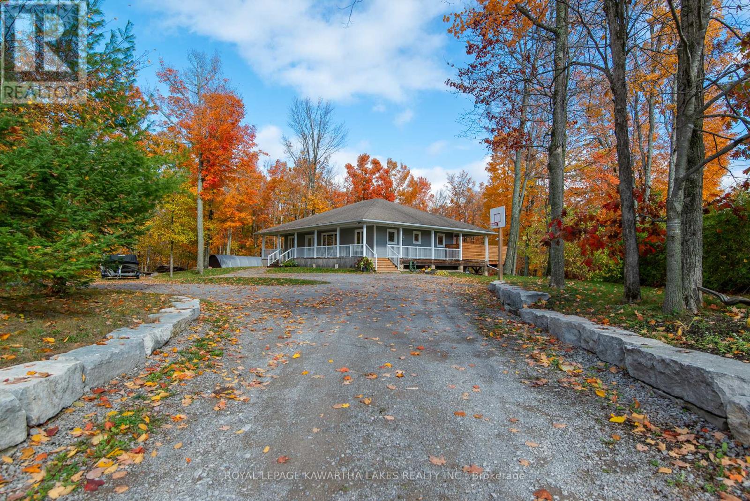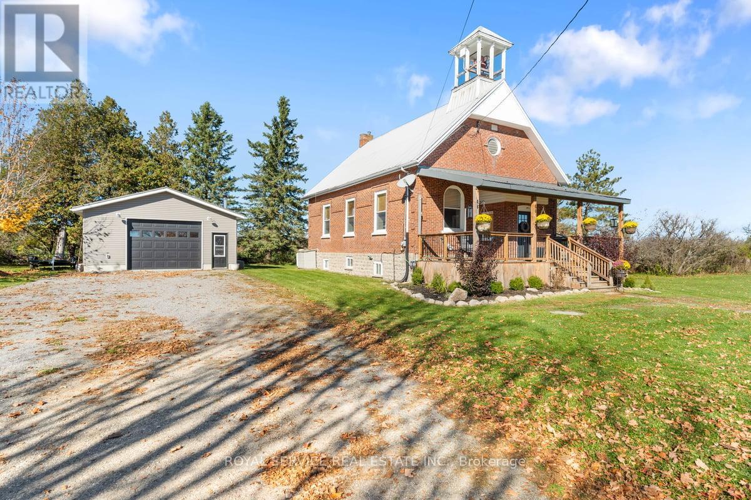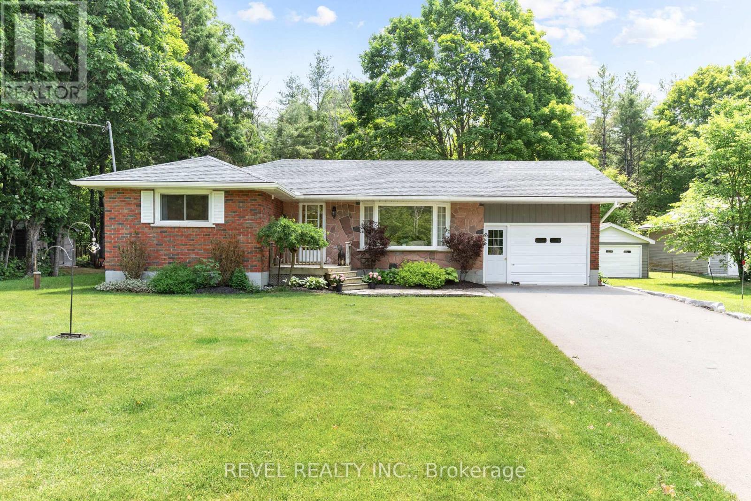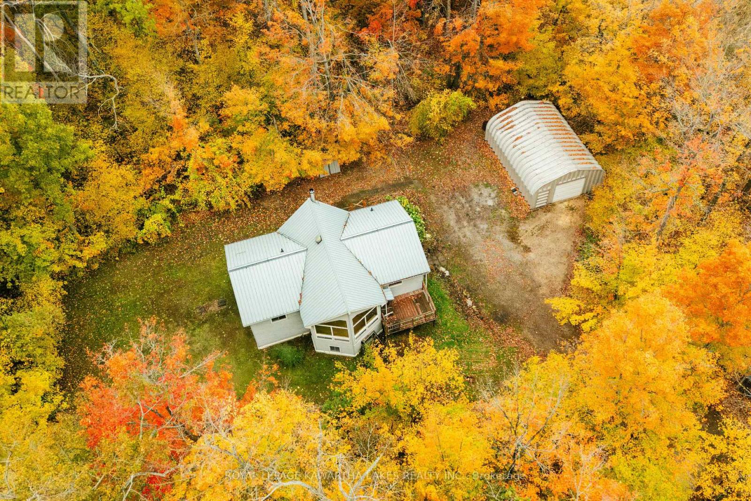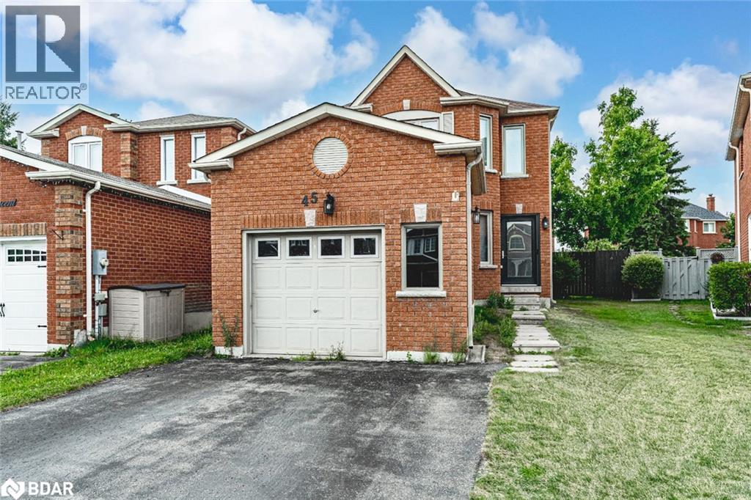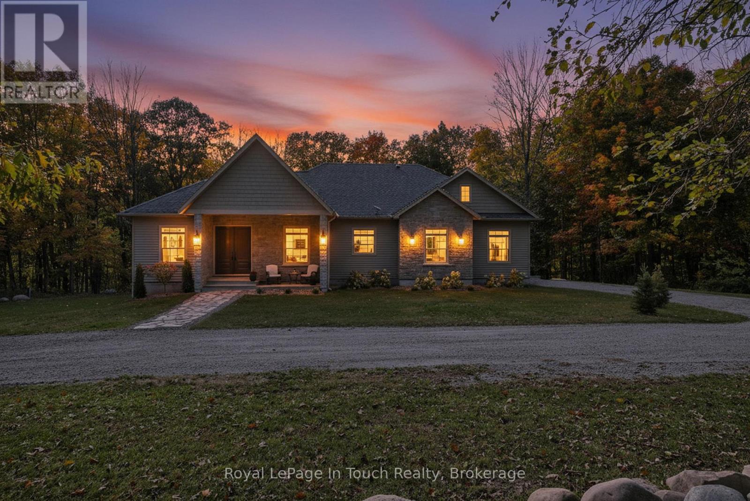- Houseful
- ON
- Algonquin Highlands Stanhope
- K0M
- 1145 Chelsea Ln
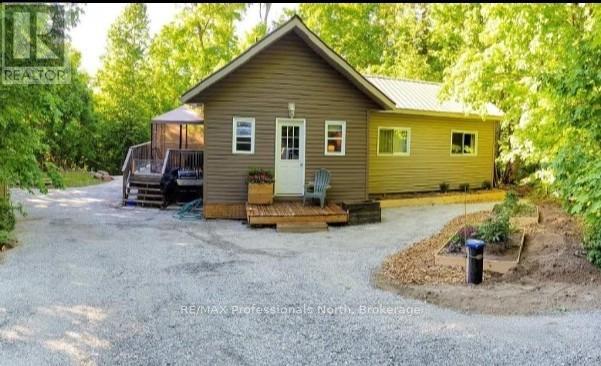
Highlights
Description
- Time on Houseful148 days
- Property typeSingle family
- StyleBungalow
- Mortgage payment
MAPLE LAKE - DEEDED ACCESS - Enjoy beautiful Maple Lake in this newer, well constructed and easy to maintain home. Situated on a private lot of well treed mature hardwoods. True Open Concept living/dining/kitchen space with walkout to deck (10x14) and a gorgeous Cathedral ceiling with wonderful pine trim accents throughout. Plenty of space in the two large bedrooms. WETT certified wood stove in living area keeps the home absolutely comfortable on chilly days and outside you can enjoy an evening bonfire by the firepit. Spray foam insulation (under flooring) and water heat line from drilled well ensure all season use. Just a short walk to the Deeded Access Lot to Maple Lake for boating, fishing and swimming. Located equal distance to both Minden and Halliburton villages. Don't miss out on the Value-Priced Property!! ***BONUS*** Being sold completely furnished, with all fine furniture as viewed, so you are all ready to just move in. Recently installed Bell FIBE, Hi-Speed Internet. Located only minutes to Sir Sam' Ski Hill. (id:63267)
Home overview
- Heat source Wood
- Heat type Baseboard heaters
- Sewer/ septic Septic system
- # total stories 1
- # parking spaces 4
- # full baths 1
- # total bathrooms 1.0
- # of above grade bedrooms 2
- Has fireplace (y/n) Yes
- Subdivision Stanhope
- Water body name Maple lake
- Lot size (acres) 0.0
- Listing # X12175590
- Property sub type Single family residence
- Status Active
- 2nd bedroom 3.28m X 2.82m
Level: Main - Primary bedroom 4.57m X 3.05m
Level: Main - Bathroom 2.14m X 1.6m
Level: Main - Living room 7.01m X 4.57m
Level: Main
- Listing source url Https://www.realtor.ca/real-estate/28371646/1145-chelsea-lane-algonquin-highlands-stanhope-stanhope
- Listing type identifier Idx

$-1,331
/ Month


