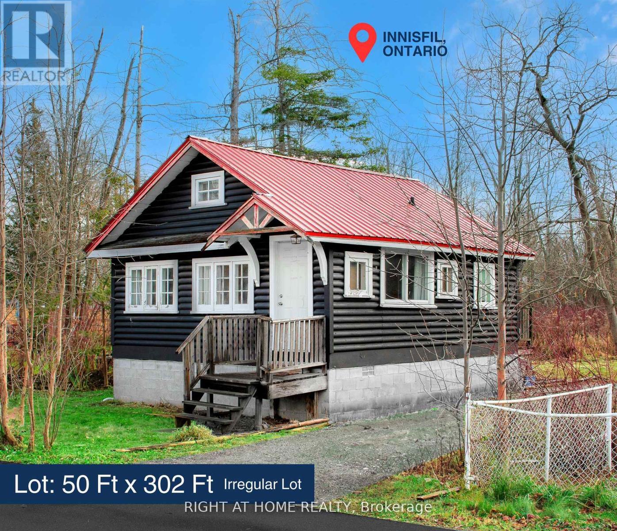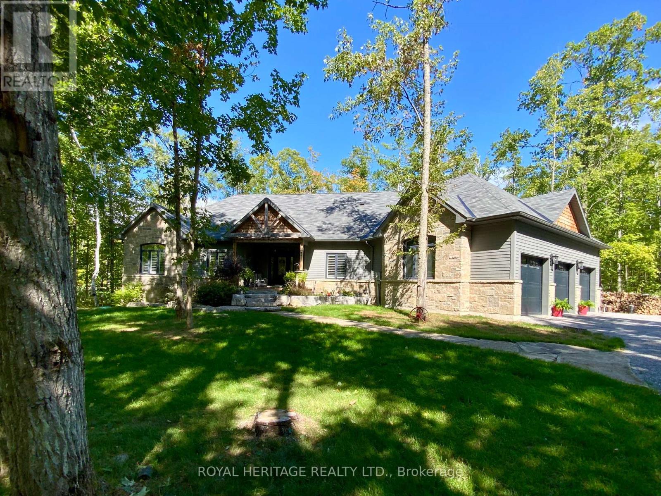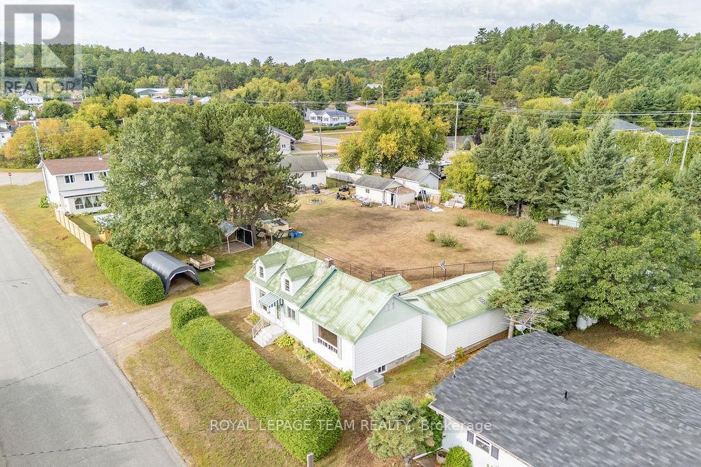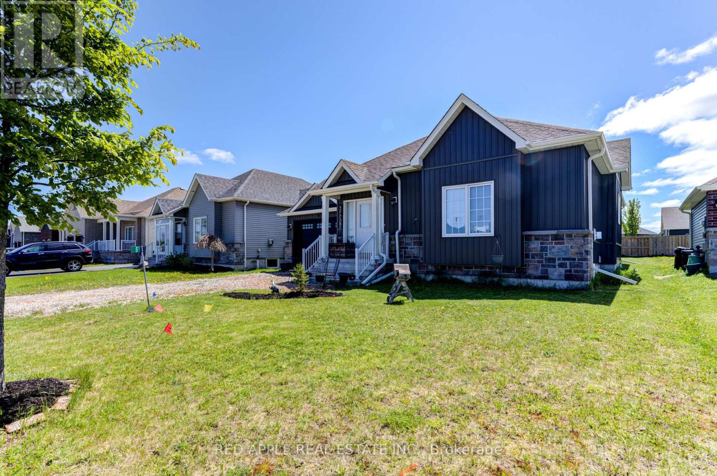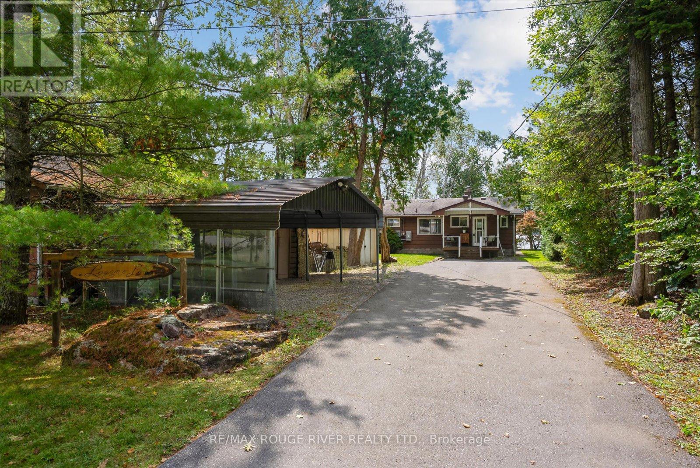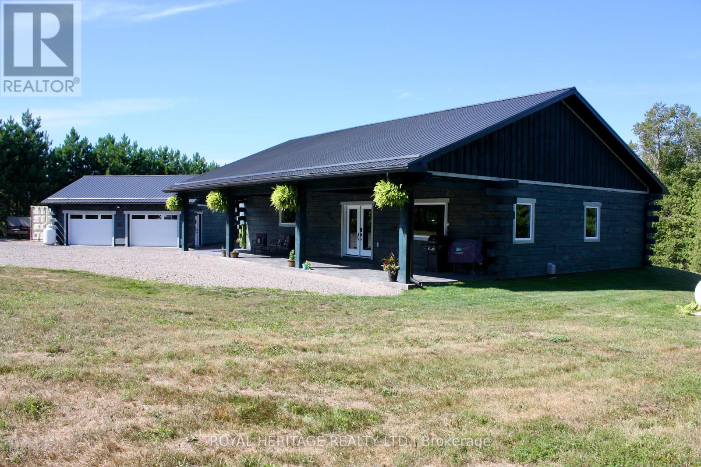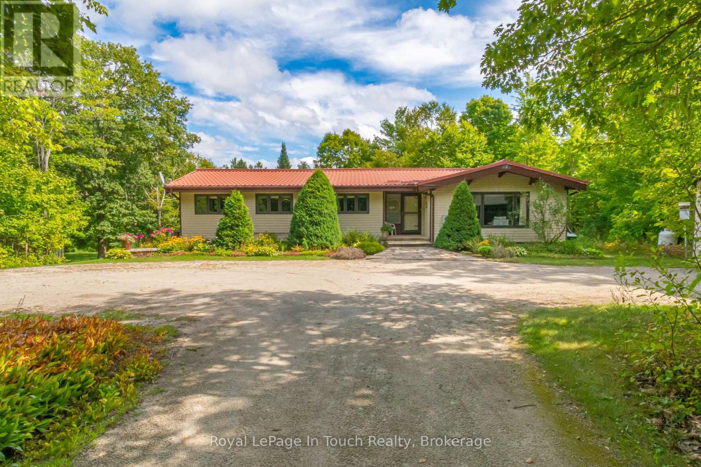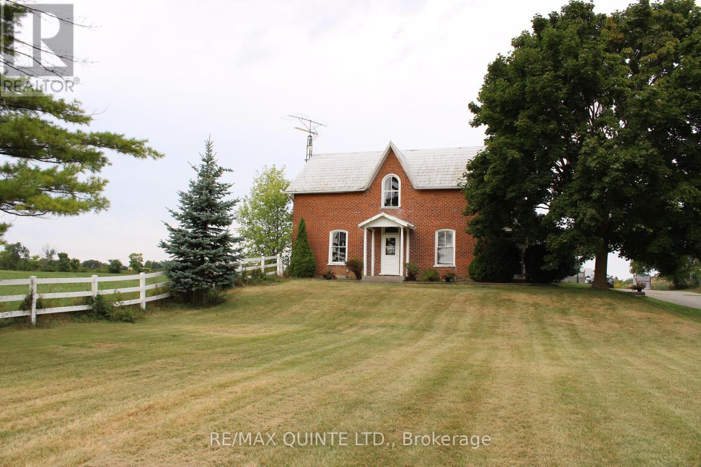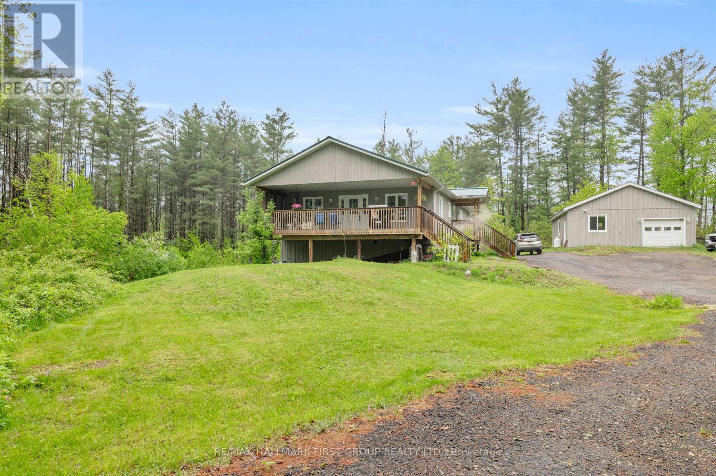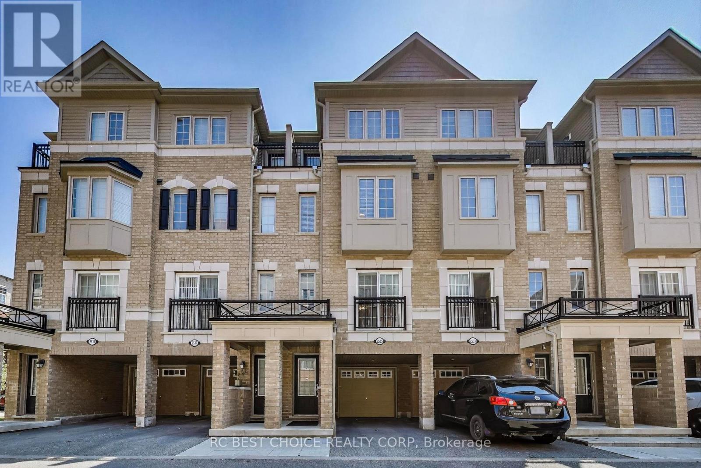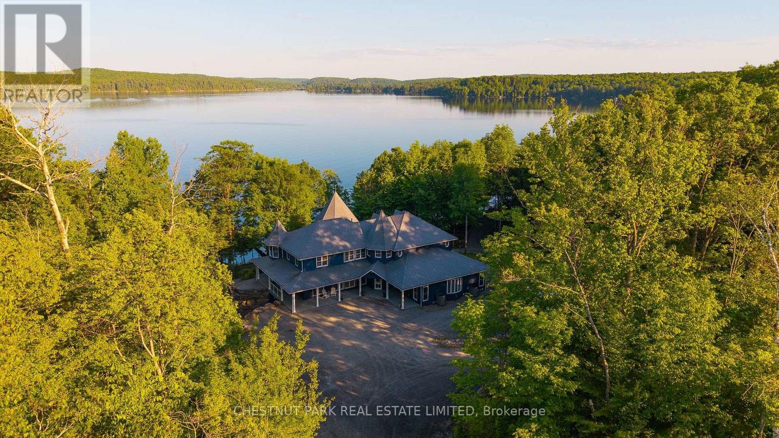- Houseful
- ON
- Algonquin Highlands Stanhope
- K0M
- 1230 N Shore Rd
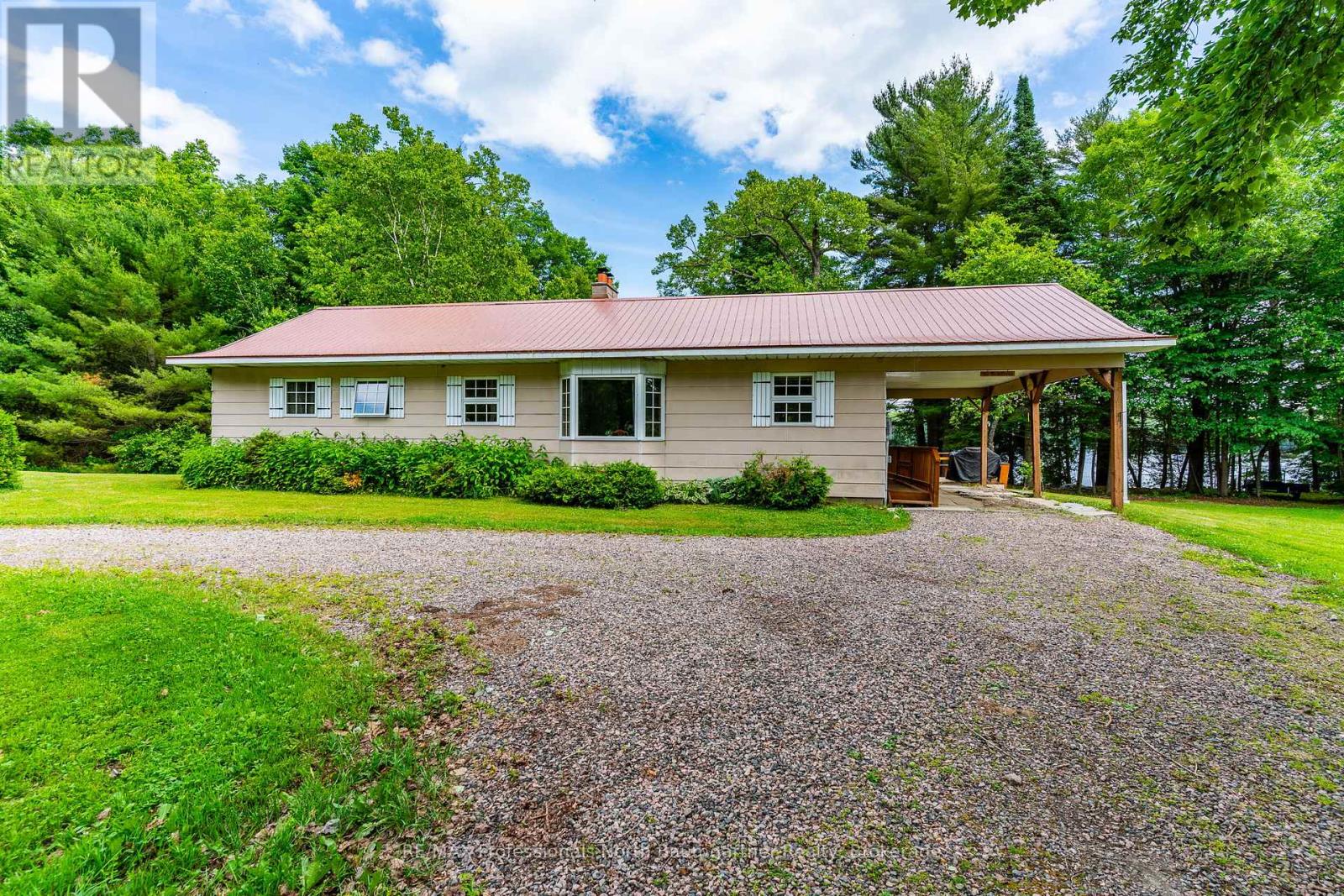
1230 N Shore Rd
1230 N Shore Rd
Highlights
Description
- Time on Houseful71 days
- Property typeSingle family
- StyleBungalow
- Mortgage payment
Welcome to your private Beech Lake retreat where timeless charm, natural beauty, and endless potential meet. Enjoy 180 feet of pristine private shoreline, perfect for swimming, paddling, or panoramic lake views. This charming 2-bedroom, 1.5-bathroom home sits on a level, family-friendly lot and blends comfort with cottage character. The kitchen features wood cabinetry, while a large, bright dining area invites gatherings with a stunning lake backdrop. A cozy wood stove warms the living room, ideal for cool evenings, and the sunroom offers a peaceful space to enjoy coffee or a good book surrounded by nature. Downstairs, a full-height, unfinished walk-out basement with bright windows provides potential for guests, a rec room or storing your water toys. The spacious lot offers room to build a garage, abundant garden space, or expanded outdoor living. A flat driveway connects to a municipally maintained year-round road, and located under 1 km from the local fire hall and a host of community amenities including a community centre, library, tennis and pickleball courts, playground, and ball diamond. This home offers both privacy and convenience. Outdoor enthusiasts will love access to James Cooper Lookout, with views of Maple, Beech, Boshkung, and Twelve Mile Lakes and access to 18 km scenic hiking trails. Whether you're looking for a serene cottage, a year-round home, or a property with room to grow, this Beech Lake gem offers the best of waterfront living. (id:63267)
Home overview
- Heat source Propane
- Heat type Forced air
- Sewer/ septic Septic system
- # total stories 1
- # parking spaces 10
- Has garage (y/n) Yes
- # full baths 2
- # total bathrooms 2.0
- # of above grade bedrooms 2
- Has fireplace (y/n) Yes
- Subdivision Stanhope
- View Lake view, direct water view
- Water body name Beech lake
- Directions 1399808
- Lot desc Landscaped
- Lot size (acres) 0.0
- Listing # X12250094
- Property sub type Single family residence
- Status Active
- Other 7.45m X 14.75m
Level: Basement - Cold room 2.66m X 6.38m
Level: Basement - Dining room 4.24m X 2.87m
Level: Main - Primary bedroom 4.81m X 3.69m
Level: Main - Bedroom 3.75m X 3.3m
Level: Main - Sunroom 2.77m X 6.69m
Level: Main - Laundry 2.74m X 2.22m
Level: Main - Bathroom 1.49m X 2.22m
Level: Main - Living room 3.87m X 6.04m
Level: Main - Bathroom 2.72m X 3.05m
Level: Main - Kitchen 3.78m X 4.3m
Level: Main - Foyer 1.5m X 1.5m
Level: Main
- Listing source url Https://www.realtor.ca/real-estate/28530977/1230-north-shore-road-algonquin-highlands-stanhope-stanhope
- Listing type identifier Idx

$-2,133
/ Month


