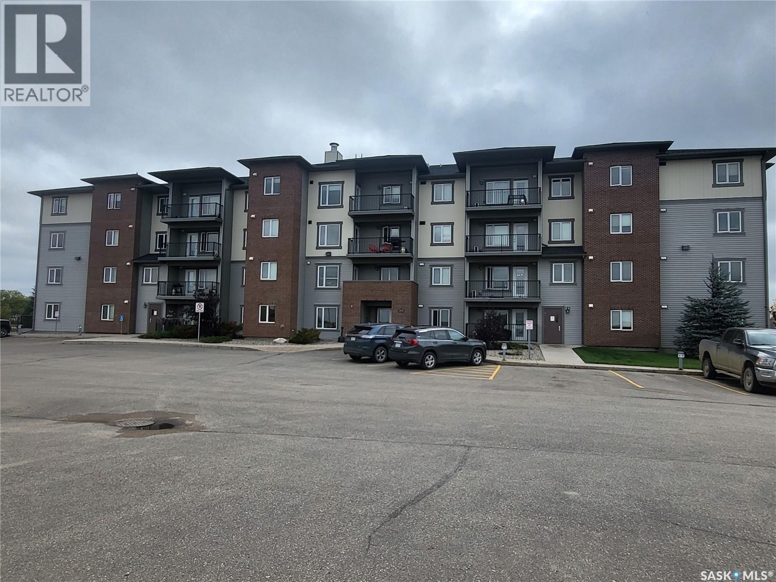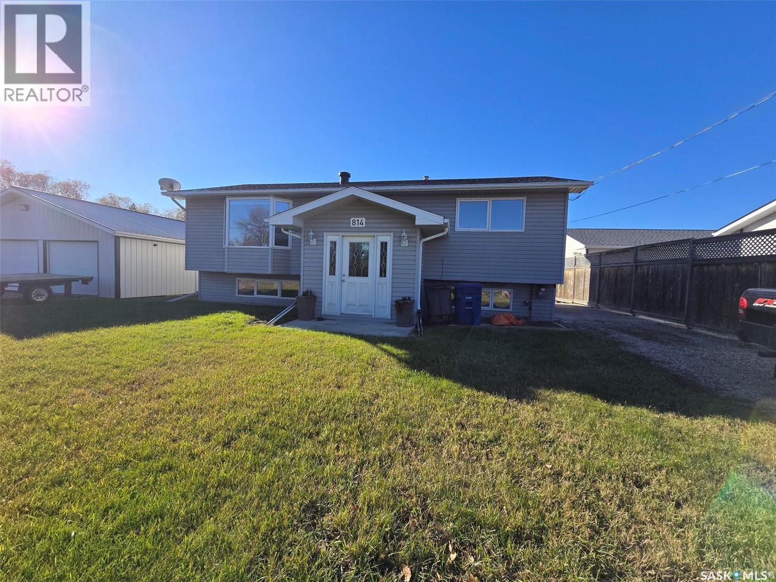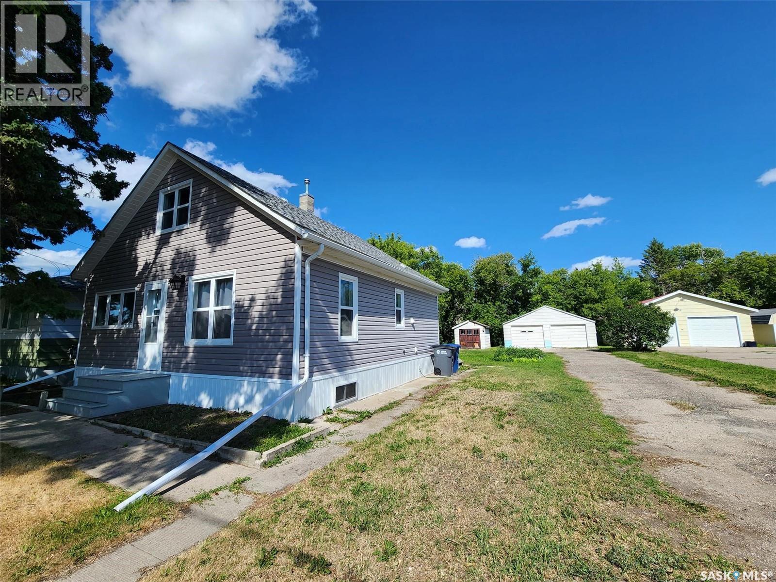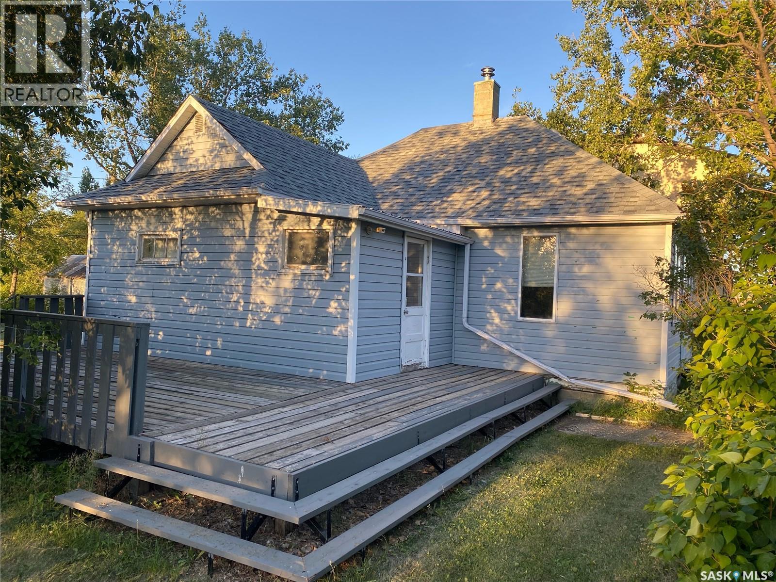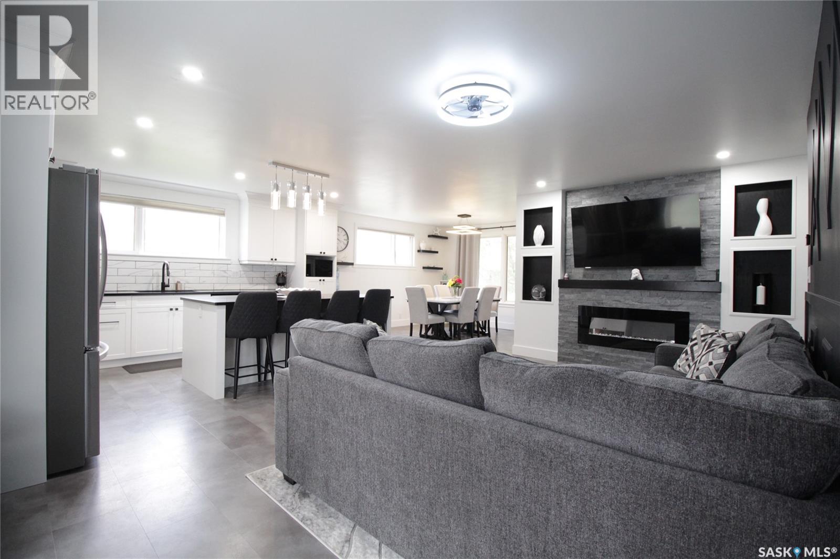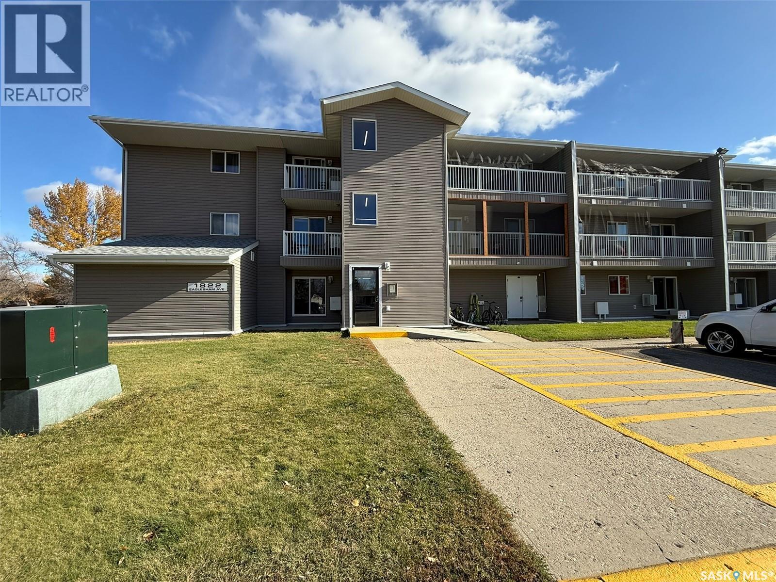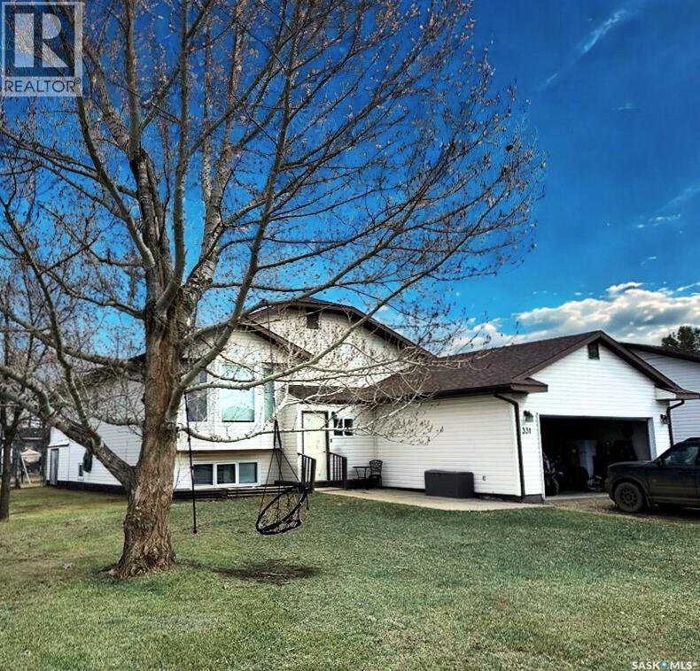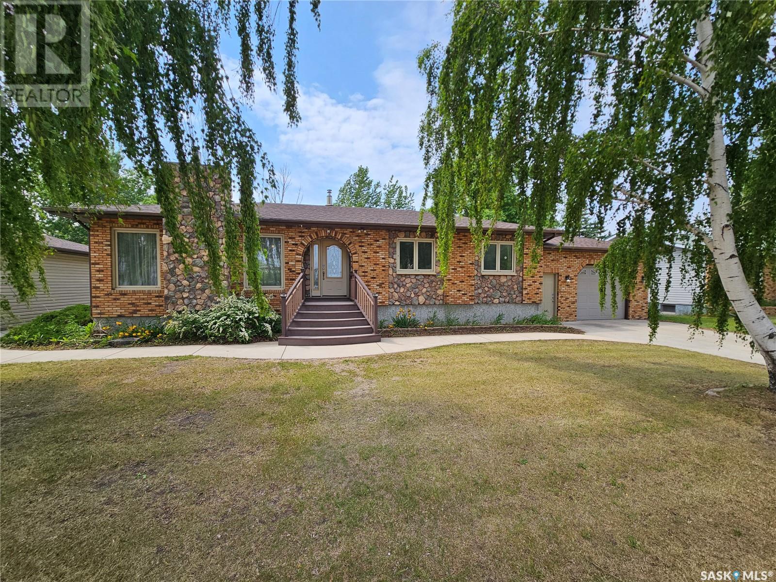
Highlights
Description
- Home value ($/Sqft)$191/Sqft
- Time on Houseful141 days
- Property typeSingle family
- StyleBungalow
- Year built1984
- Mortgage payment
Turn-Key Home on 3 Spacious Lots – Welcome to 206 West 1st Street, Alida, SK - Looking for a move-in ready home with room to grow and entertain? Look no further than this beautifully maintained property in the welcoming community of Alida, SK. Nestled on three large lots, this stunning home offers 5 bedrooms, 3 bathrooms, and over 1,400 sq. ft. on the main level with a fully finished basement—giving you plenty of space both inside and out. Step inside and you’re greeted by a spacious foyer with a large storage closet, flowing directly into a sunken living room that features a cozy natural gas fireplace and large windows that flood the room with natural light. The kitchen and dining area are an absolute showstopper—designed for both function and style. With oak cabinetry, tile and hardwood flooring, tile backsplash, undercabinet lighting, and a large island, there’s no shortage of space for cooking or gathering. The fridge is connected to a Culligan water system for clean water and ice on demand. Down the hall, you’ll find two bright bedrooms, a full 4-piece bathroom, and a spacious primary suite with a 3-piece en-suite and large closet. The en-suite also offers convenient access to the mudroom/laundry area, complete with built-in storage to keep everything organized. Head downstairs and be wowed by the expansive rec room and games area, complete with a wet bar in the corner—perfect for entertaining. You'll also find two more bedrooms and another 3-piece bathroom. Outside, this property continues to impress. The yard is fully fenced (new in 2020) and features custom landscaping, a cozy firepit area, and composite decking in both the front and back—ideal for summer lounging or BBQs. Vehicle enthusiasts will love the single attached heated garage and the stunning two-car detached garage, which is both insulated and heated—perfect for year-round use. This property truly has it all—space, style, and function—at an incredible value. (id:63267)
Home overview
- Cooling Central air conditioning
- Heat source Natural gas
- Heat type Forced air
- # total stories 1
- Fencing Fence
- Has garage (y/n) Yes
- # full baths 3
- # total bathrooms 3.0
- # of above grade bedrooms 5
- Lot desc Lawn
- Lot dimensions 15812.5
- Lot size (acres) 0.37153432
- Building size 1412
- Listing # Sk009578
- Property sub type Single family residence
- Status Active
- Bedroom 2.769m X 3.429m
Level: Basement - Bedroom 3.937m X 3.429m
Level: Basement - Bathroom (# of pieces - 3) 2.159m X 1.753m
Level: Basement - Games room 5.486m X 4.14m
Level: Basement - Other 3.962m X 11.227m
Level: Basement - Other 3.962m X 3.962m
Level: Basement - Bedroom 2.972m X 2.845m
Level: Main - Dining room 4.089m X 2.565m
Level: Main - Bathroom (# of pieces - 4) 2.235m X 2.311m
Level: Main - Other 4.089m X 2.057m
Level: Main - Bedroom 2.565m X 3.556m
Level: Main - Living room 4.064m X 5.613m
Level: Main - Foyer 1.905m X 3.378m
Level: Main - Kitchen 4.089m X 2.946m
Level: Main - Primary bedroom 4.089m X 3.556m
Level: Main - Ensuite bathroom (# of pieces - 3) 2.311m X 1.676m
Level: Main
- Listing source url Https://www.realtor.ca/real-estate/28474045/206-west-1st-street-alida
- Listing type identifier Idx

$-720
/ Month


