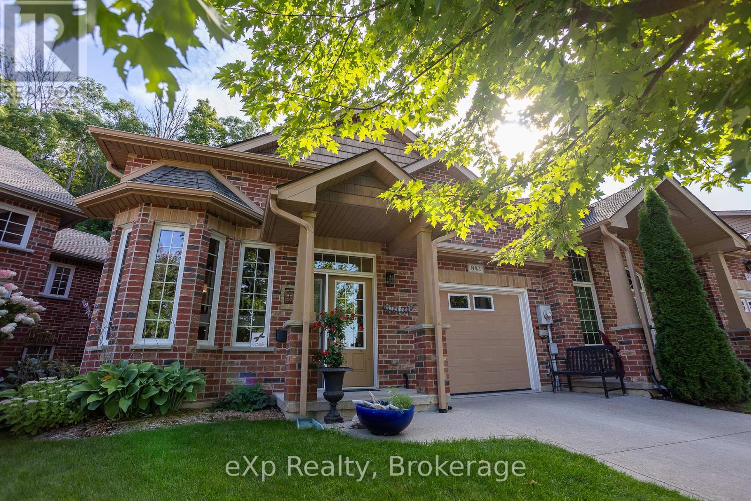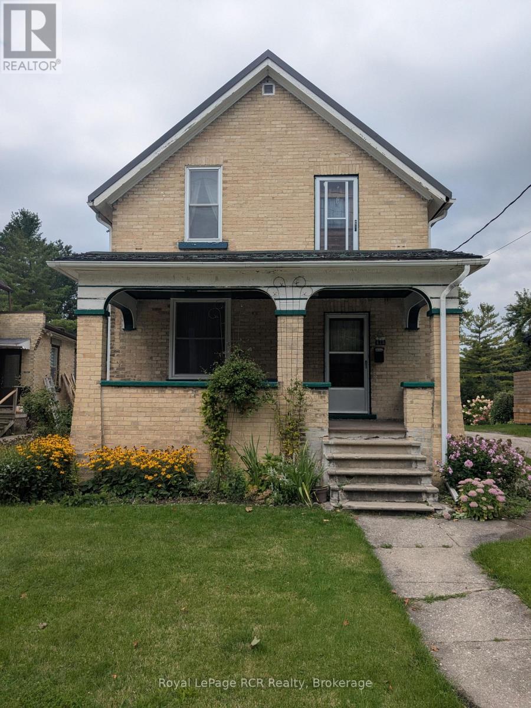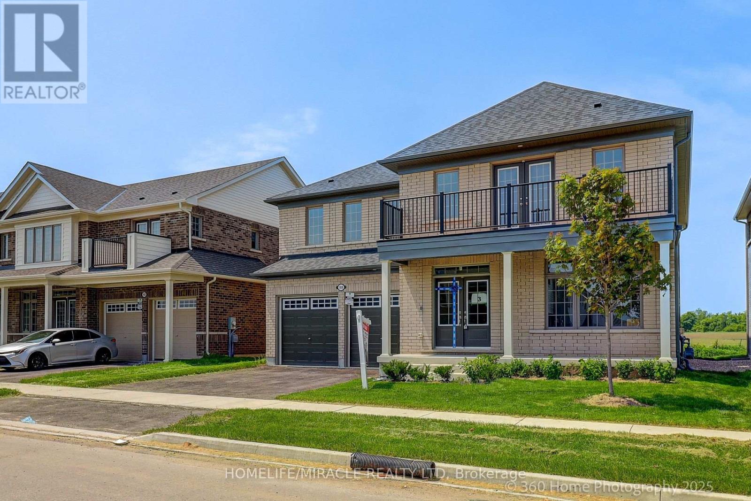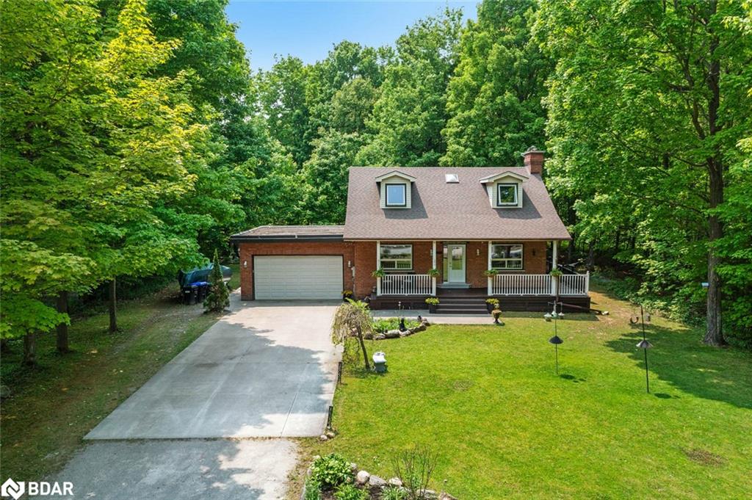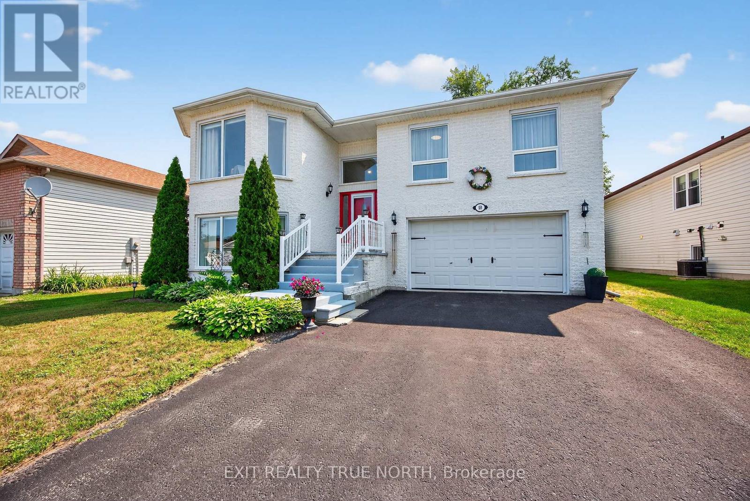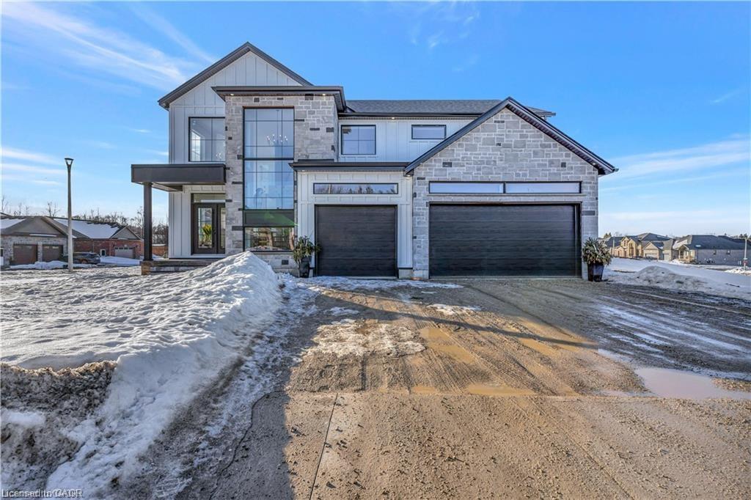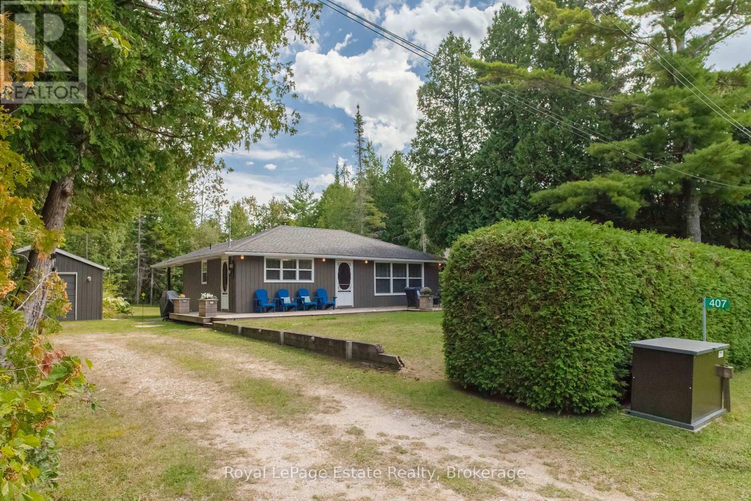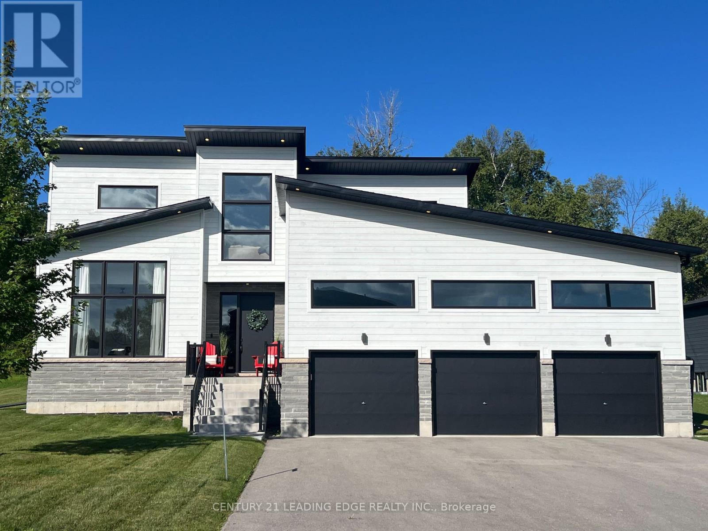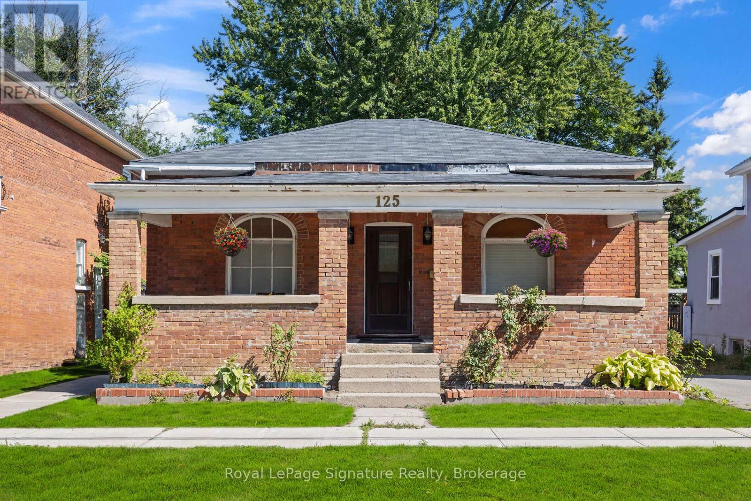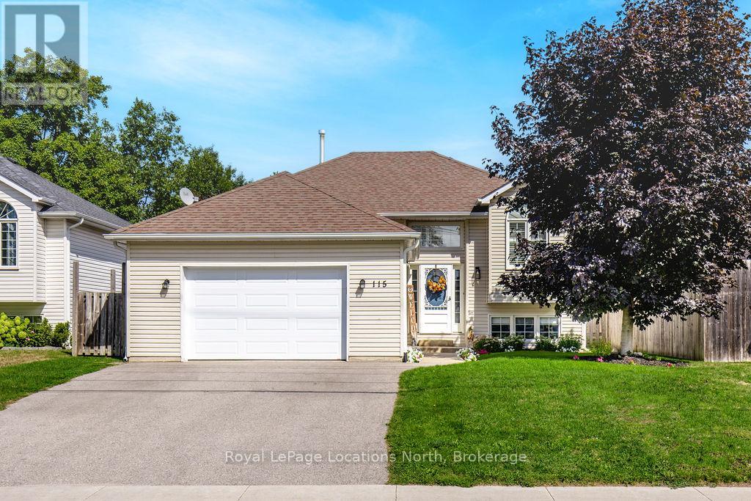- Houseful
- ON
- South Bruce Peninsula
- N0H
- 8 Elizabeth Dr
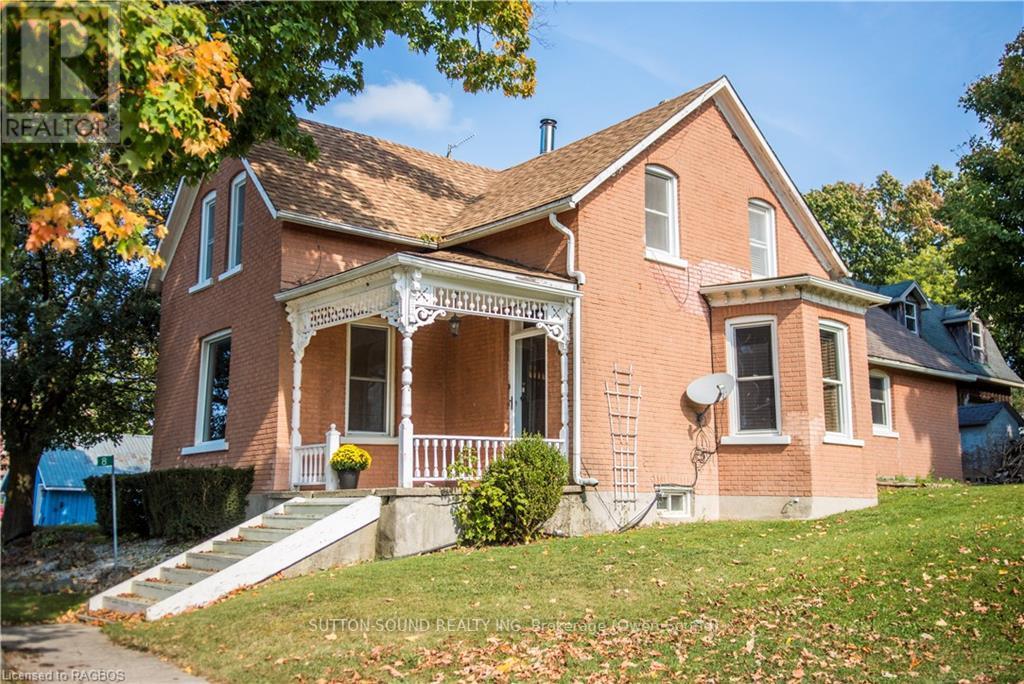
8 Elizabeth Dr
8 Elizabeth Dr
Highlights
Description
- Time on Houseful333 days
- Property typeSingle family
- Lot size7,405 Sqft
- Year built1890
- Mortgage payment
This charming Victorian in the quaint village of Allenford is the perfect place to call home. This home boasts large main floor rooms consisting of an eat-in kitchen with custom cabinets. No laundry in the basement as there is large laundry room with a shower on the main floor just off the kitchen. As you walk through this charming home you will find a large dinning room with a bay window. From here you have your choice of a good size living room and a second living space with a bay window that would make a great family room or den. As you enter through to the front foyer you will go up the original wooden stair case that takes you to 3 bright bedrooms and a family bathroom with clawfoot tub waiting for your personal decorating potential. This home has a detached garage for all your gardening and lawn care needs. Big enough for a handy mans work shop. The home has newer vinyl windows and loads of charm. Easy to manage yard with a small fountain in the side yard. Do not miss out on this Victorian charmer. All measurements are approximate. (id:63267)
Home overview
- Heat source Propane
- Heat type Forced air
- Sewer/ septic Septic system
- # total stories 2
- # parking spaces 2
- Has garage (y/n) Yes
- # full baths 1
- # total bathrooms 1.0
- # of above grade bedrooms 3
- Subdivision South bruce peninsula
- Directions 2082583
- Lot size (acres) 0.0
- Listing # X10846484
- Property sub type Single family residence
- Status Active
- Bedroom 3.23m X 2.7435m
Level: 2nd - 3rd bedroom 3.68m X 3.53m
Level: 2nd - 2nd bedroom 3.35m X 2.86m
Level: 2nd - Kitchen / dining room 7.264m X 3.607m
Level: Main - Family room 3.73m X 3.51m
Level: Main - Laundry 4.27m X 2.31m
Level: Main - Kitchen 7.26m X 3.61m
Level: Main - Dining room 4.27m X 3.66m
Level: Main - Living room 4.42m X 3.73m
Level: Main
- Listing source url Https://www.realtor.ca/real-estate/27515637/8-elizabeth-drive-south-bruce-peninsula-south-bruce-peninsula
- Listing type identifier Idx

$-1,064
/ Month

