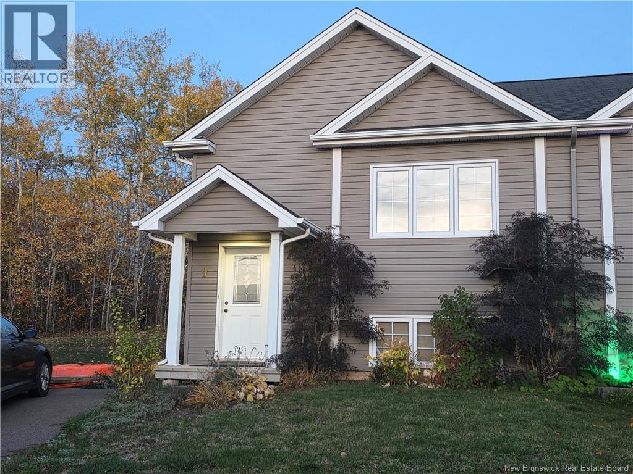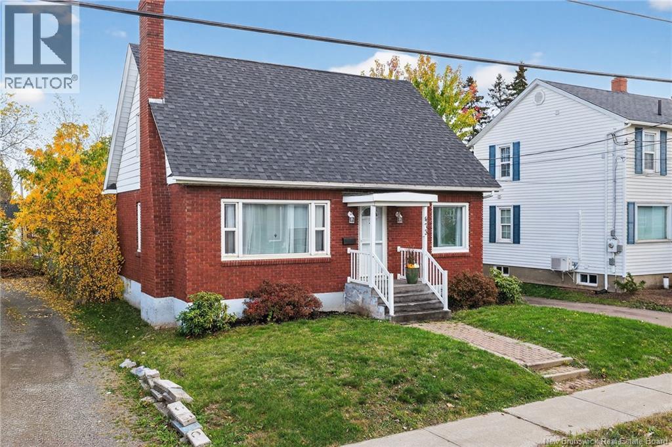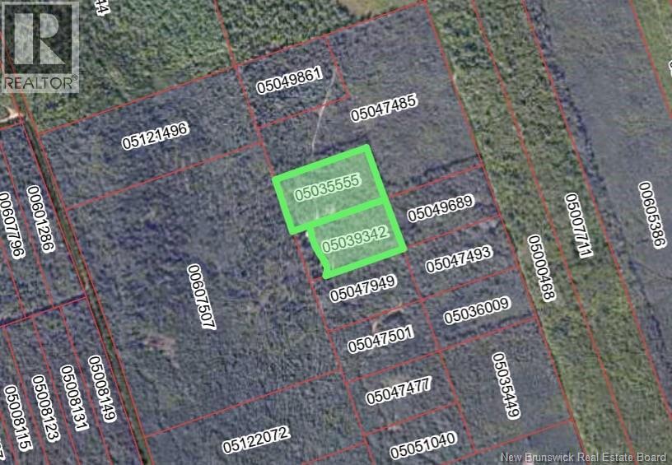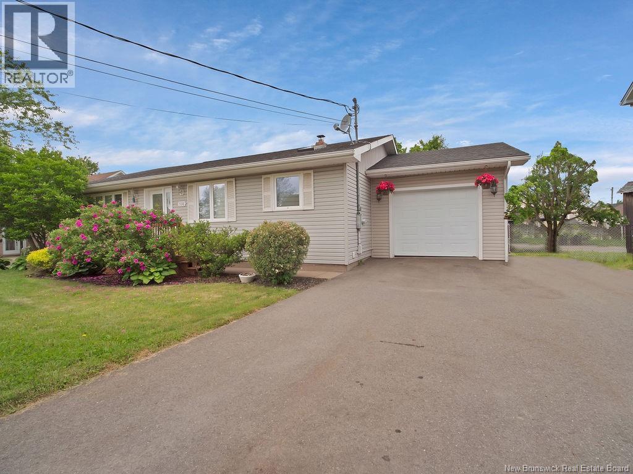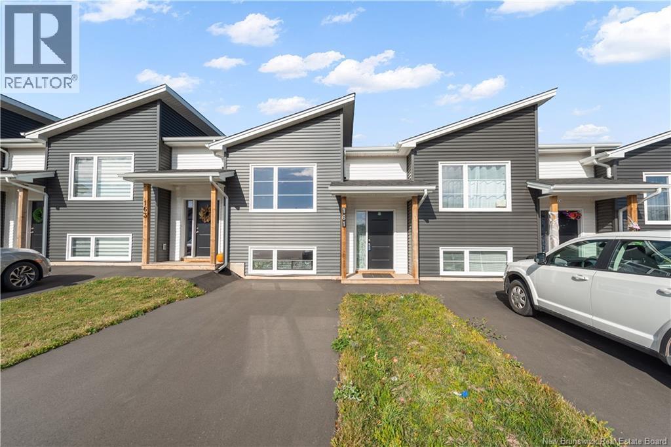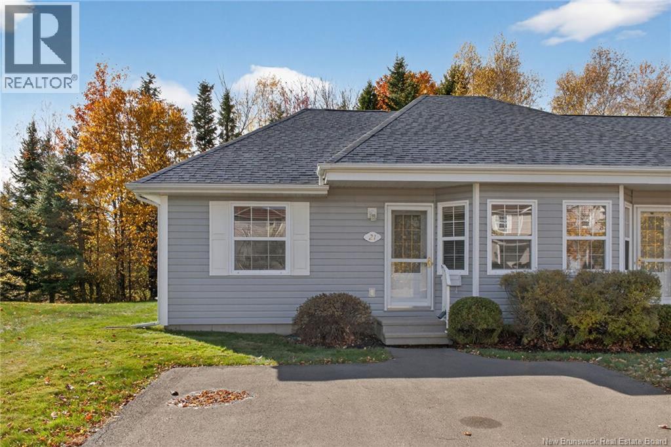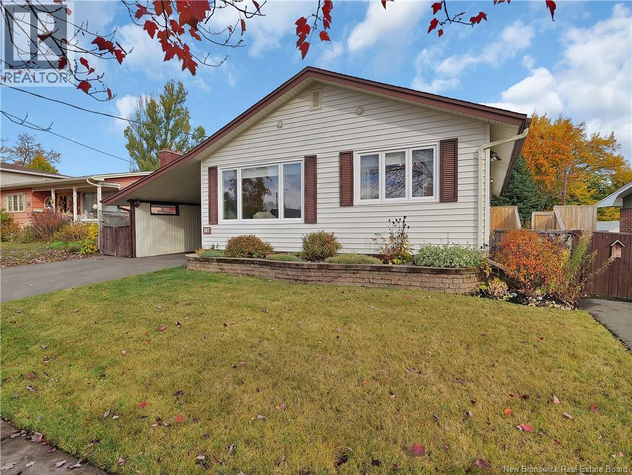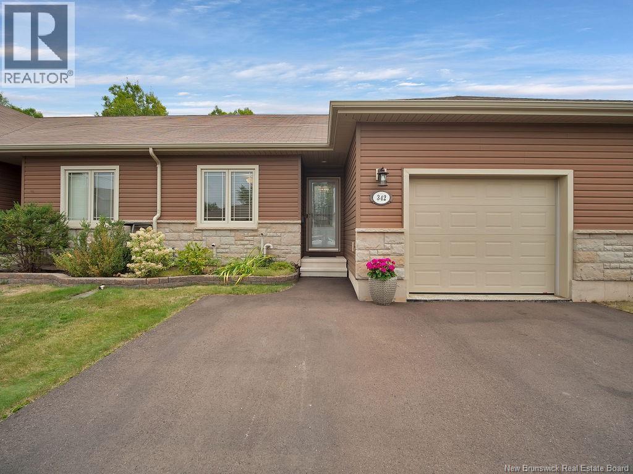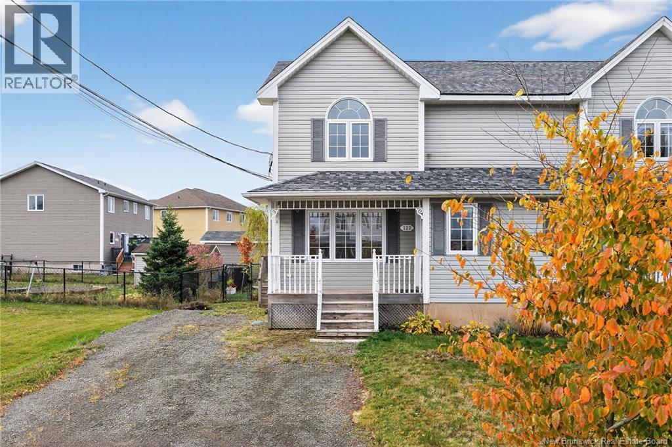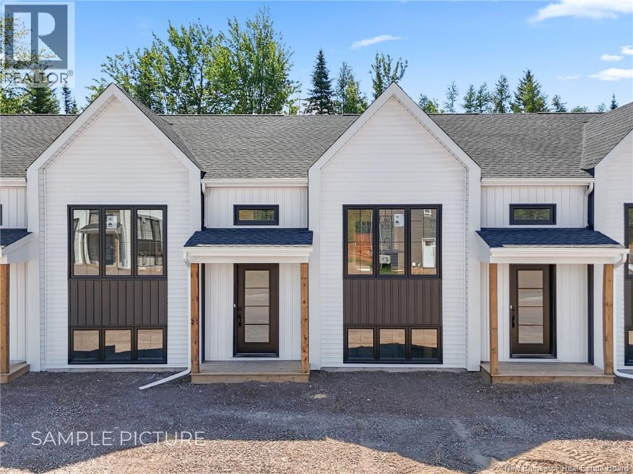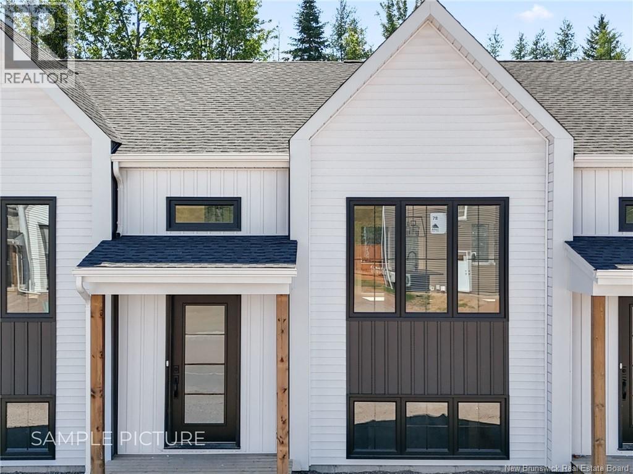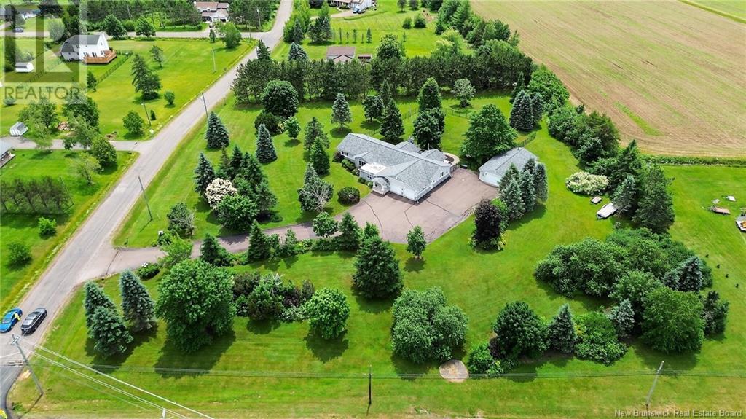
Highlights
Description
- Home value ($/Sqft)$230/Sqft
- Time on Houseful112 days
- Property typeSingle family
- StyleBungalow
- Lot size2.96 Acres
- Mortgage payment
Discover this immaculate 6-bedroom executive bungalow nestled on a beautifully landscaped and private lot just minutes from Moncton! Located at 9 Stirling Crescent, this meticulously maintained home offers the perfect blend of style, space, and incredible versatilityincluding in-law suite potential! Step inside to a bright and spacious foyer highlighted by a stunning skylight and open staircase to the finished basement. The main floor boasts a welcoming living room with propane fireplace and access to a private deck, a showstopper kitchen with rich cabinetry, large island, stylish backsplash, and a generous dining area. A cozy family room, also with propane fireplace, opens to a sunroom that leads to the back deckperfect for relaxing or entertaining. The main level also includes a large primary bedroom with ensuite featuring a walk-in shower, 3 additional bedrooms, a full bath, 3-piece guest bath, and convenient laundry room. Hardwood flooring runs throughout all bedrooms. Downstairs, the finished basement offers an incredible in-law suite with a second kitchen, sitting room, office nook, large family room with propane stove, two bedrooms, 3-piece bath with tiled shower, and plenty of storage. Set on a peaceful lot with mature trees, flower beds, trees, triple paved driveway, an attached double garage and a detached garage, and geothermal heating system with its own well. Dont miss your chance to view this exceptional home and book your viewing today! (id:63267)
Home overview
- Cooling Central air conditioning, heat pump
- Heat source Propane
- Sewer/ septic Septic system
- # total stories 1
- Has garage (y/n) Yes
- # full baths 4
- # total bathrooms 4.0
- # of above grade bedrooms 6
- Flooring Carpeted, tile, hardwood
- Directions 1503406
- Lot desc Landscaped
- Lot dimensions 2.96
- Lot size (acres) 2.96
- Building size 5635
- Listing # Nb122022
- Property sub type Single family residence
- Status Active
- Cold room 3.353m X 2.515m
Level: Basement - Recreational room 4.674m X 6.909m
Level: Basement - Bedroom 3.912m X 3.099m
Level: Basement - Storage 3.099m X 3.632m
Level: Basement - Bedroom 4.013m X 4.089m
Level: Basement - Bathroom (# of pieces - 3) 3.835m X 2.311m
Level: Basement - Kitchen 6.858m X 4.14m
Level: Basement - Bedroom 4.089m X 4.14m
Level: Basement - Utility 6.934m X 3.912m
Level: Basement - Other Level: Main
- Ensuite bathroom (# of pieces - 3) 2.565m X 1.905m
Level: Main - Laundry Level: Main
- Bathroom (# of pieces - 3) 2.946m X 1.549m
Level: Main - Bedroom 4.166m X 4.801m
Level: Main - Bedroom 3.581m X 4.115m
Level: Main - Sunroom 4.648m X 2.642m
Level: Main - Bathroom (# of pieces - 4) 1.88m X 3.353m
Level: Main - Family room 3.023m X 4.851m
Level: Main - Bedroom 3.937m X 3.327m
Level: Main - Primary bedroom 4.851m X 5.258m
Level: Main
- Listing source url Https://www.realtor.ca/real-estate/28549692/9-stirling-crescent-allison
- Listing type identifier Idx

$-3,453
/ Month

