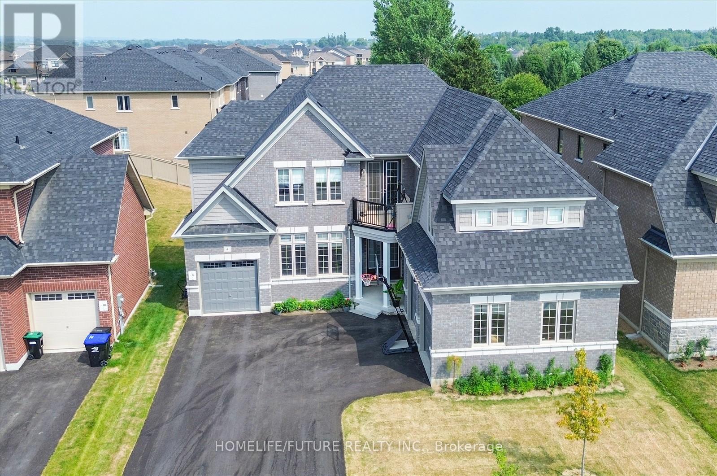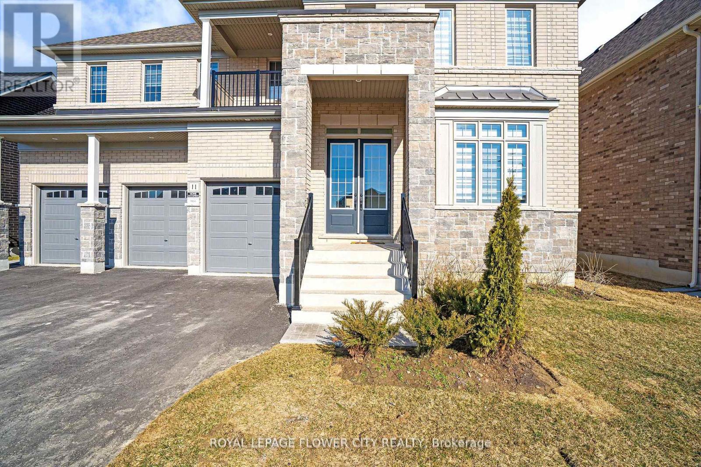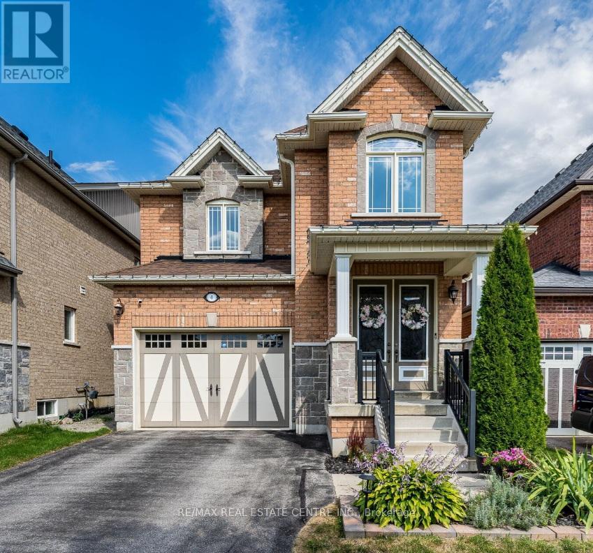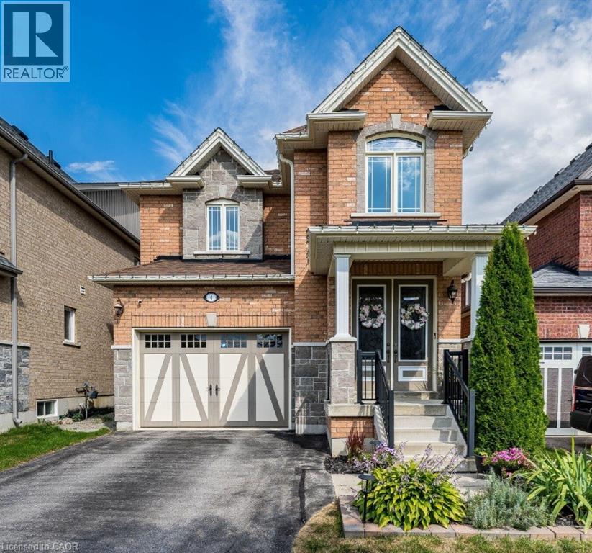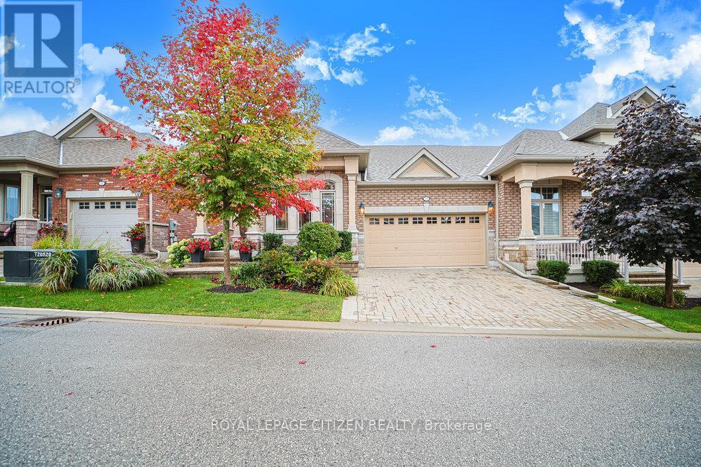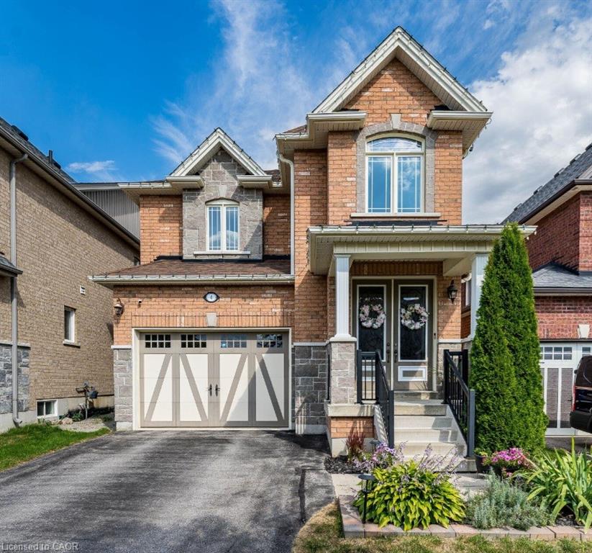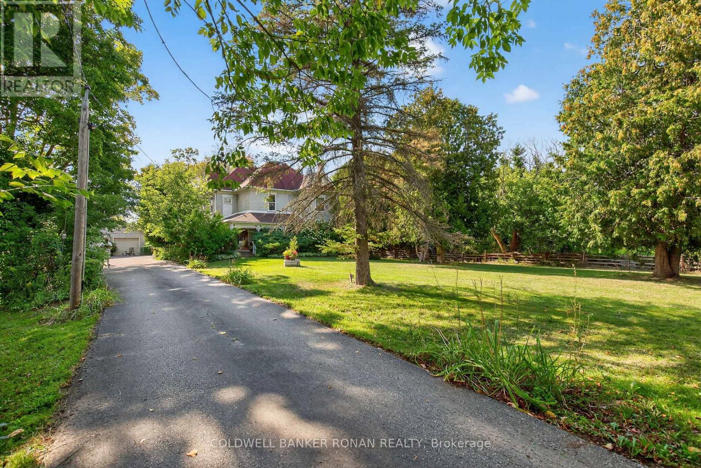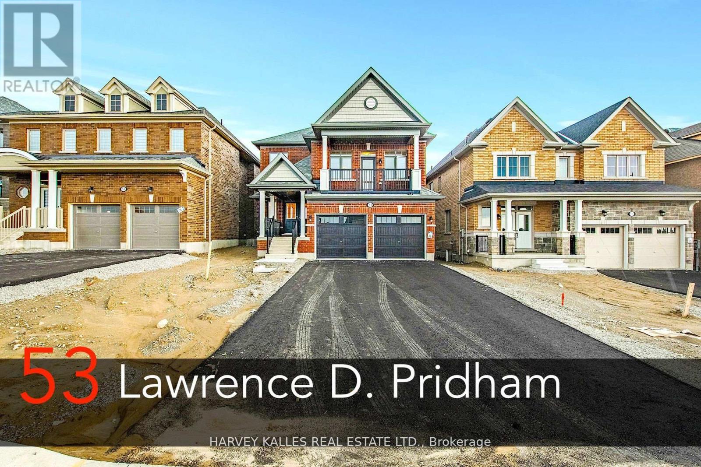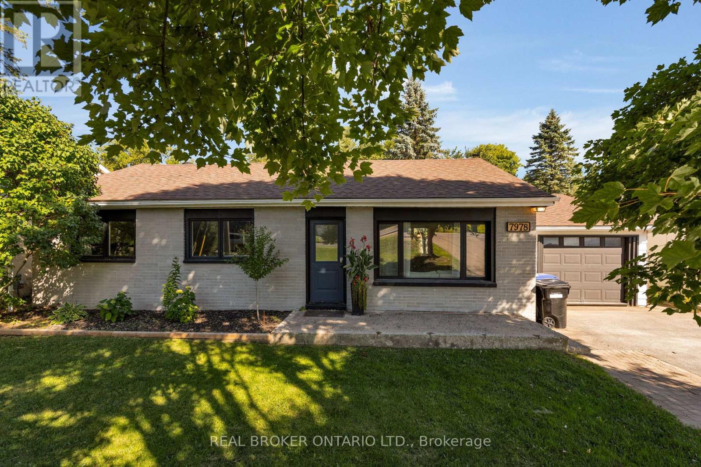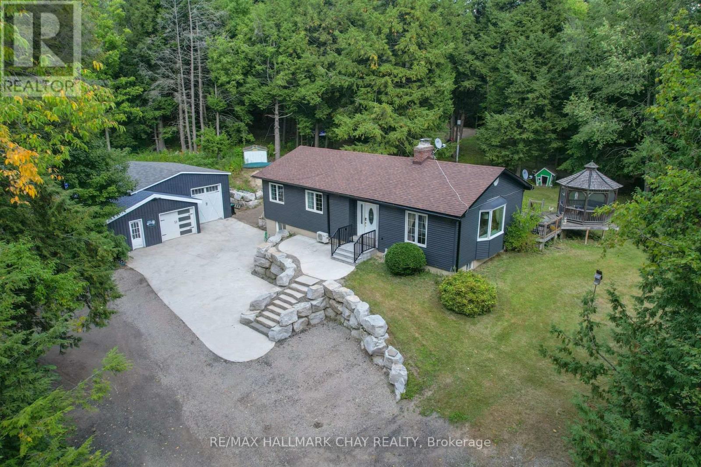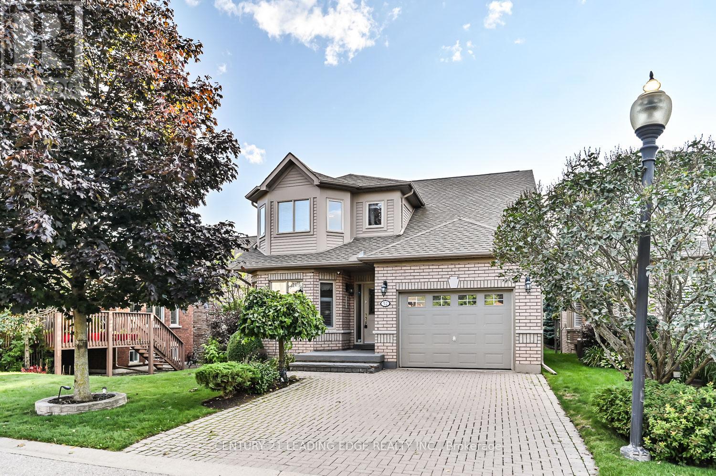- Houseful
- ON
- New Tecumseth
- Alliston
- 54 Nelson St
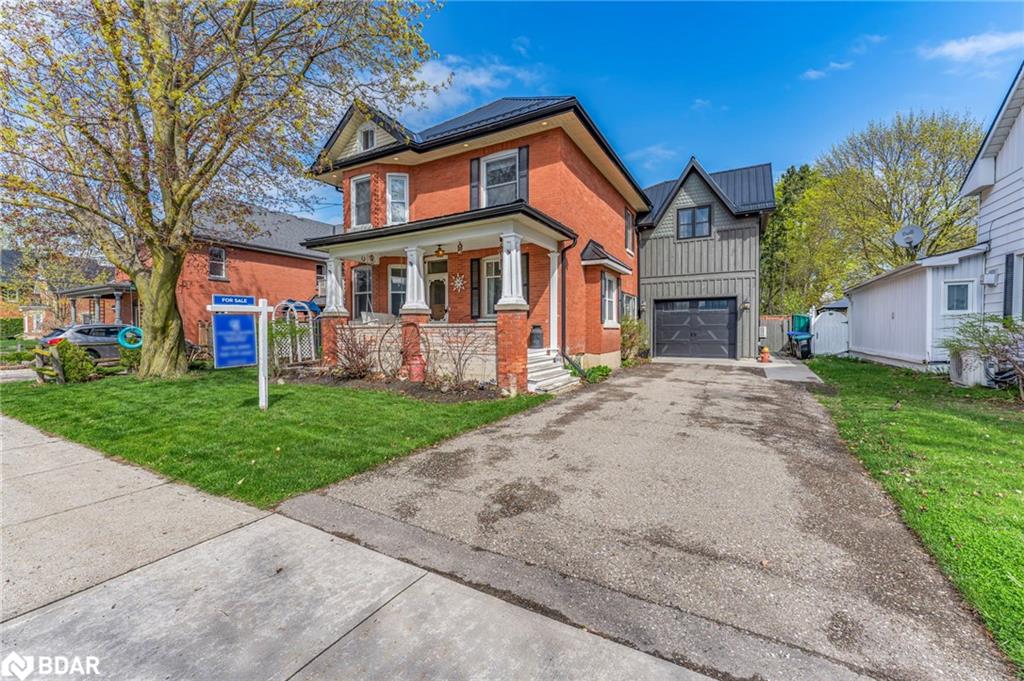
54 Nelson St
54 Nelson St
Highlights
Description
- Home value ($/Sqft)$242/Sqft
- Time on Houseful184 days
- Property typeResidential
- Style2.5 storey
- Neighbourhood
- Median school Score
- Garage spaces1
- Mortgage payment
Step into your own masterpiece, where this beautiful renovated home is designed for comfort, character and possibility. Situated centrally in Alliston on a mature tree line road, this four bedroom home plus a two bedroom coach house offers a rare blend of modern living and country charm with a swimming pool. The main home welcomes you with a bright, open great room addition with cathedral ceiling, stylish updates, and a warm inviting feel from the slick functional kitchen to the brick oversized gas fireplace. Every space is move-in ready and finished for every day ease and enjoyment. The real bonus? A fully self-sufficient two bedroom guest coach house with its own kitchen, bathroom, laundry, living area and separate private entrance. Perfect for visiting family, long-term guest, a home workspace, or passive rental income. The fence backyard includes an inground sport pool and a yard that invites you to breathe deeper and live slower whether you're buying your first home, starting a family, looking for space to grow, or income potential. Don't miss this opportunity, homes like this don't come around often.
Home overview
- Cooling Central air
- Heat type Forced air, natural gas
- Pets allowed (y/n) No
- Sewer/ septic Sewer (municipal)
- Construction materials Board & batten siding, brick
- Foundation Concrete perimeter
- Roof Metal
- # garage spaces 1
- # parking spaces 5
- Has garage (y/n) Yes
- Parking desc Attached garage
- # full baths 3
- # total bathrooms 3.0
- # of above grade bedrooms 6
- # of rooms 16
- Appliances Instant hot water, dishwasher, dryer, freezer, refrigerator, stove, washer
- Has fireplace (y/n) Yes
- Laundry information Lower level, upper level
- Interior features High speed internet, accessory apartment, brick & beam, in-law floorplan, upgraded insulation
- County Simcoe county
- Area New tecumseth
- Water source Municipal
- Zoning description Mr - misd rise residential
- Lot desc Urban, ample parking, city lot, hospital, landscaped, place of worship, public transit, rec./community centre, school bus route
- Lot dimensions 56.9 x 109.33
- Approx lot size (range) 0.5 - 1.99
- Basement information Full, unfinished
- Building size 4133
- Mls® # 40703406
- Property sub type Single family residence
- Status Active
- Tax year 2024
- Bedroom Second
Level: 2nd - Bedroom Second
Level: 2nd - Bedroom Second
Level: 2nd - Bedroom Second
Level: 2nd - Bathroom Second
Level: 2nd - Living room Main
Level: Main - Family room Main
Level: Main - Breakfast room Main
Level: Main - Bathroom Main
Level: Main - Kitchen Main
Level: Main - Dining room Main
Level: Main - Living room Upper
Level: Upper - Bedroom Flat
Level: Upper - Kitchen / living room Flat
Level: Upper - Bedroom Flat
Level: Upper - Bathroom Upper
Level: Upper
- Listing type identifier Idx

$-2,664
/ Month

