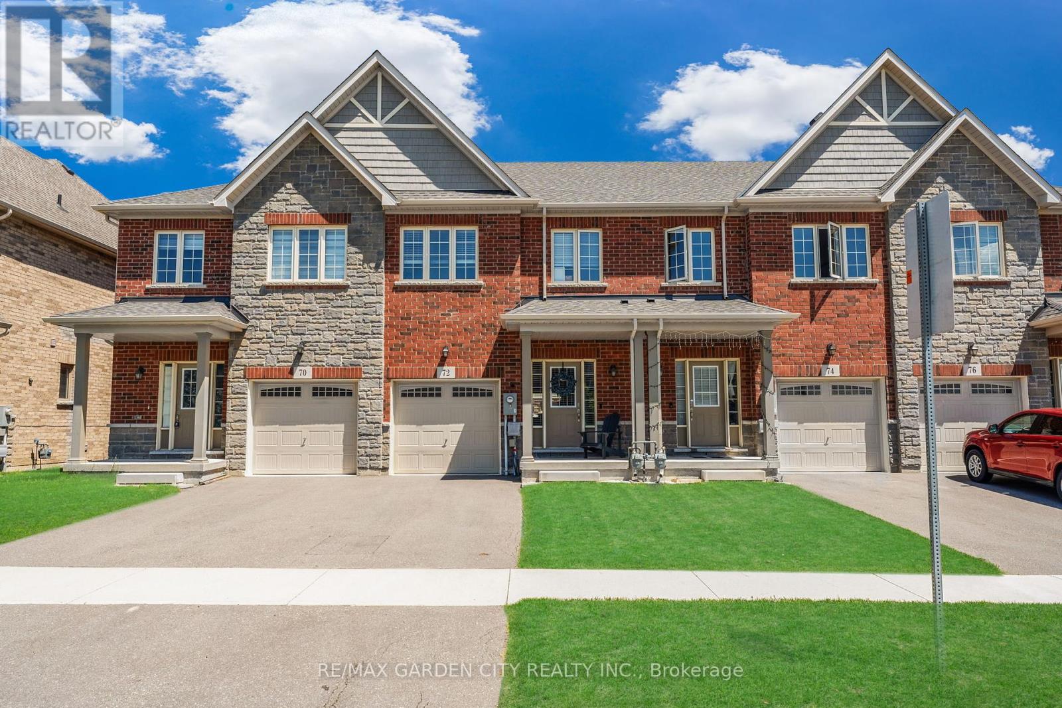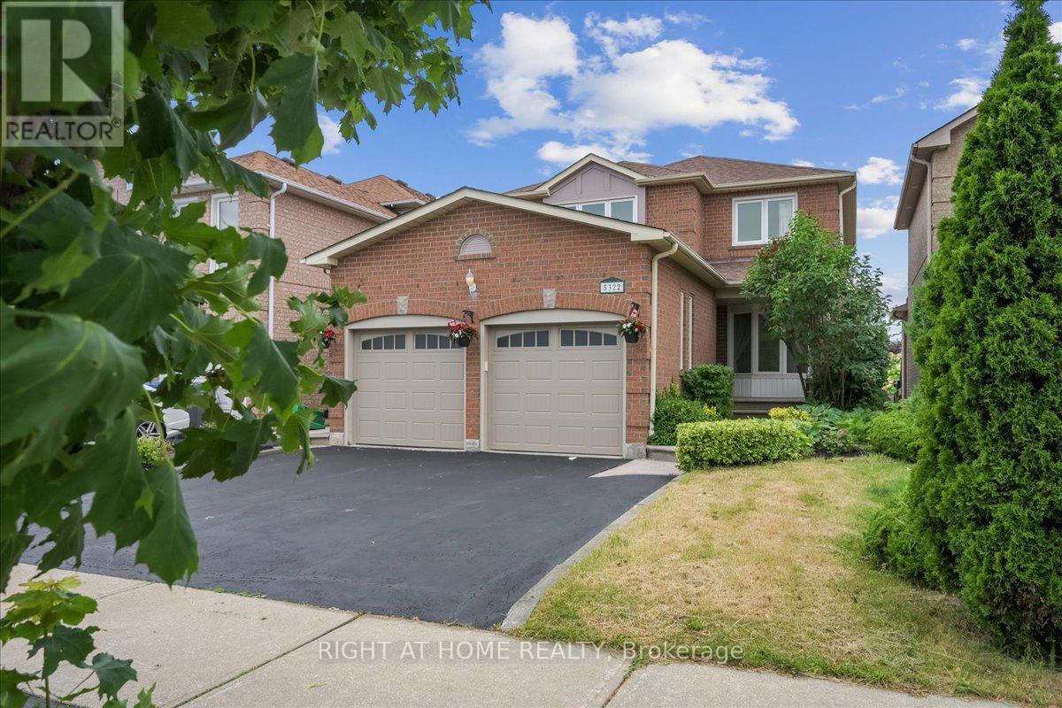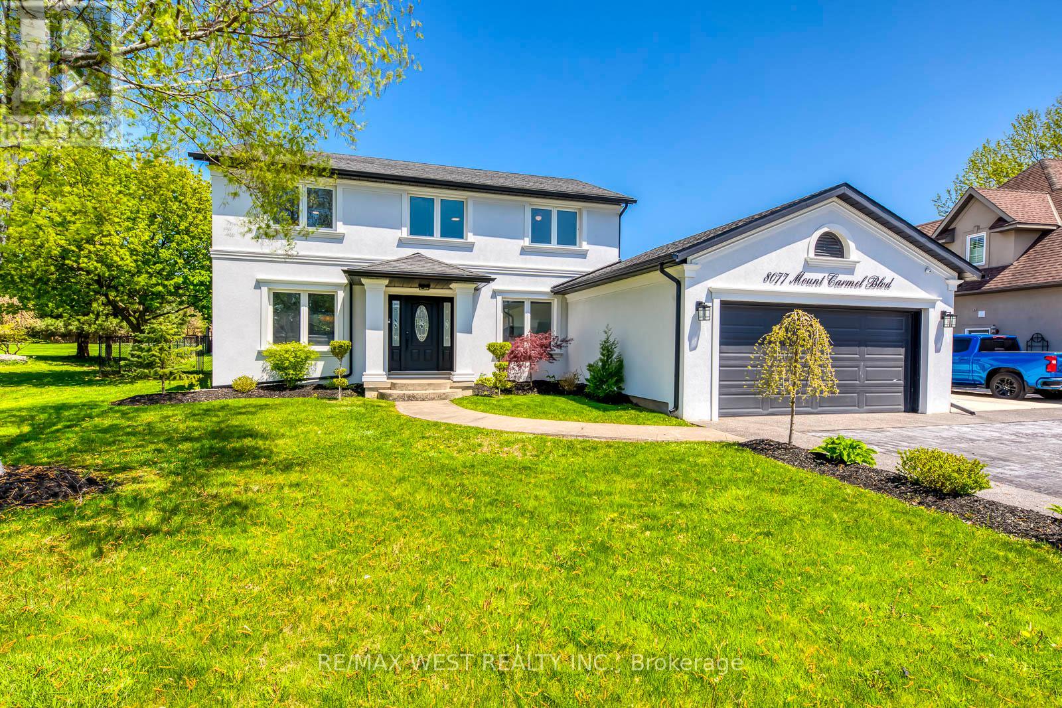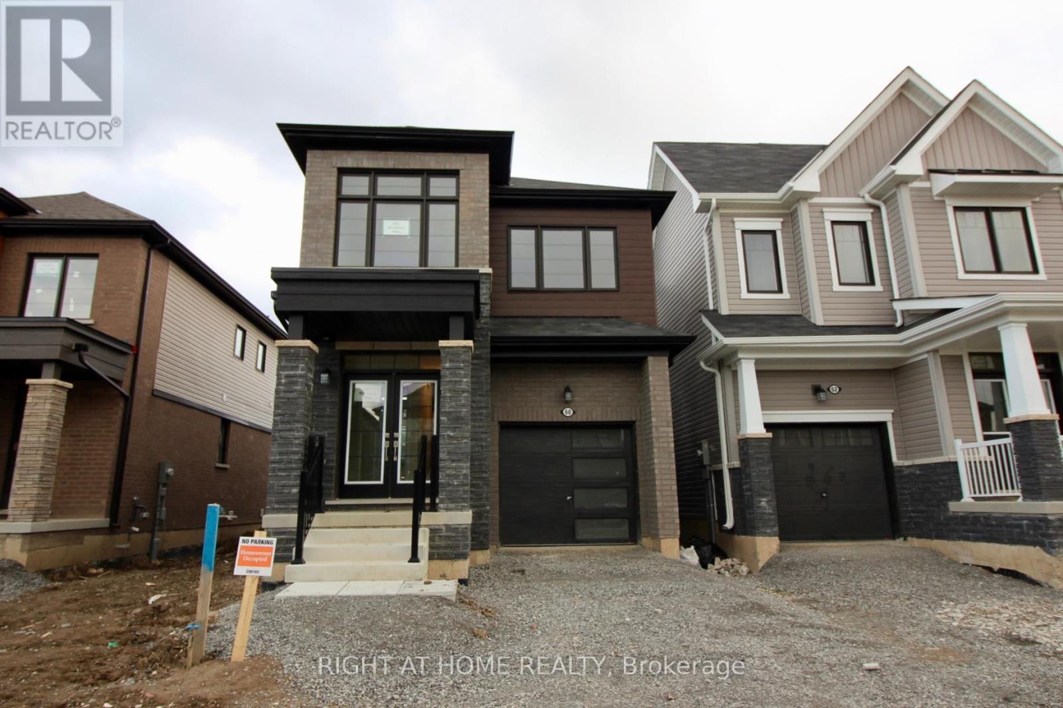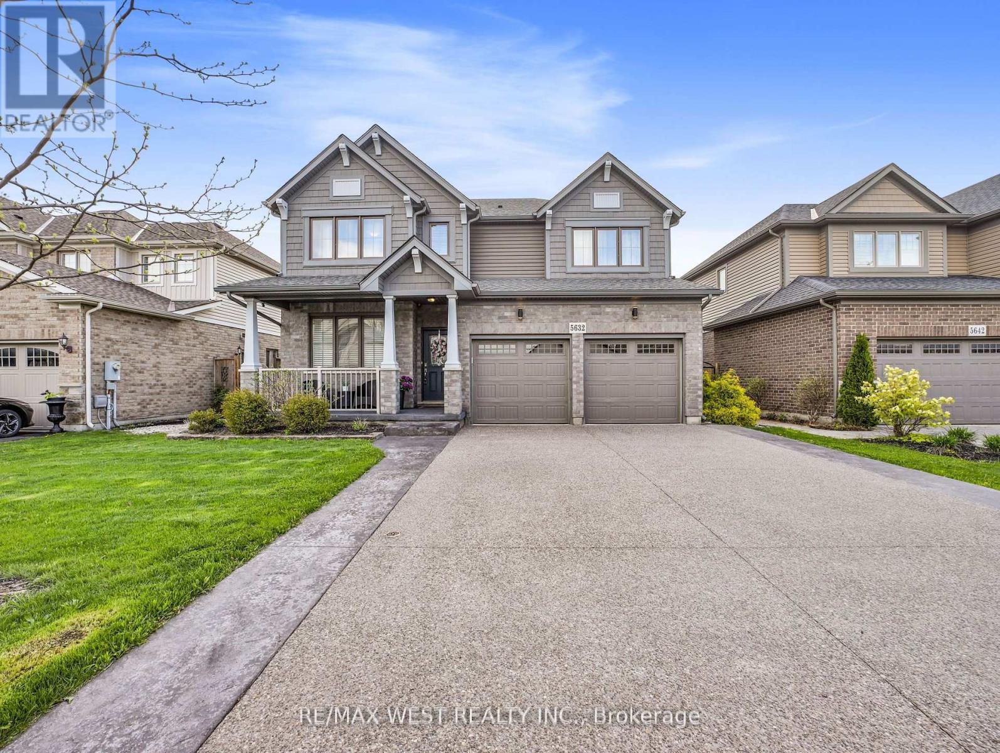- Houseful
- ON
- Alnwick/Haldimand
- K0K
- 100 Hayden Rd N #b
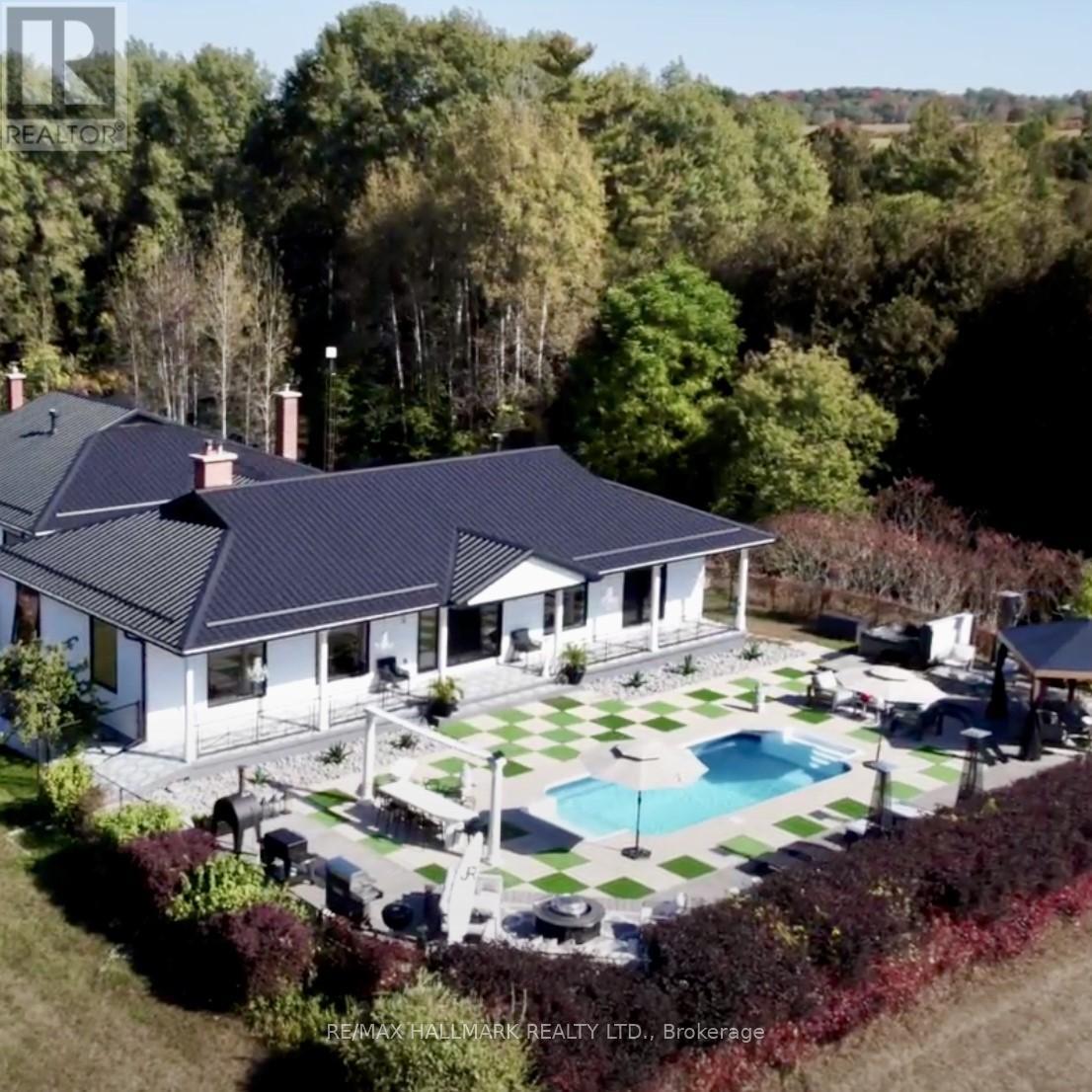
Highlights
Description
- Time on Housefulnew 6 days
- Property typeSingle family
- StyleBungalow
- Median school Score
- Mortgage payment
Discover the luxury of possibility to pursue the passion and freedom to be inspired, set on 26+ acres of pristine land. This estate was designed as the ultimate private retreat located in the rolling hills of Northumberland. Security, privacy, and ease of access to Toronto are combined in this estate. Structures of the property include the large two-wing main bungalow-style residence and a two-car garage for a total of approx 3500+ sq ft with 4 bedrooms and 4 baths. The interior of the estate's main residence is stunning and designed for easy living and entertaining. The Great Hall opens to the Palm Springs inspired terrace with a salt water pool and spa. The great room is a comfortable, centrally located, gathering place opening to its own terrace. The serene sanctuary of the large master suite offers luxury amenities. The North Wing leads to the library and 3 large bedrooms. We welcome you to encounter the priceless beauty of whats here, in this place, like no other. (id:63267)
Home overview
- Cooling Central air conditioning
- Heat source Propane
- Heat type Forced air
- Has pool (y/n) Yes
- Sewer/ septic Septic system
- # total stories 1
- # parking spaces 14
- Has garage (y/n) Yes
- # full baths 3
- # half baths 1
- # total bathrooms 4.0
- # of above grade bedrooms 5
- Has fireplace (y/n) Yes
- Subdivision Rural alnwick/haldimand
- Lot size (acres) 0.0
- Listing # X12160865
- Property sub type Single family residence
- Status Active
- Living room 7.77m X 5.49m
Level: Main - 3rd bedroom 3.38m X 5.61m
Level: Main - Family room 6.07m X 7.35m
Level: Main - Kitchen 6.34m X 3.72m
Level: Main - 2nd bedroom 4.05m X 3.78m
Level: Main - Foyer 2.99m X 3.52m
Level: Main - Dining room 4.1m X 3.72m
Level: Main - Sitting room 3.21m X 4.72m
Level: Main - Pantry 2.68m X 1.59m
Level: Main - 4th bedroom 4.88m X 3.38m
Level: Main - Primary bedroom 3.75m X 4.88m
Level: Main
- Listing source url Https://www.realtor.ca/real-estate/28339845/100b-hayden-road-n-alnwickhaldimand-rural-alnwickhaldimand
- Listing type identifier Idx

$-7,065
/ Month

