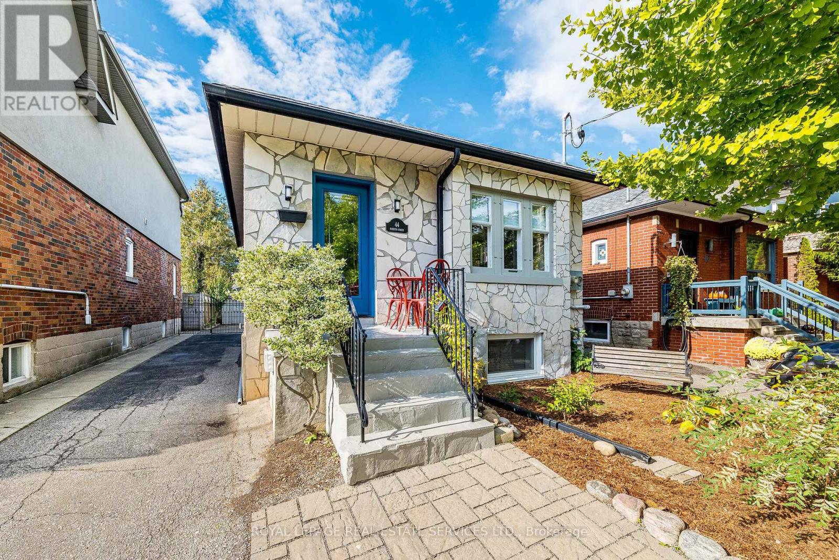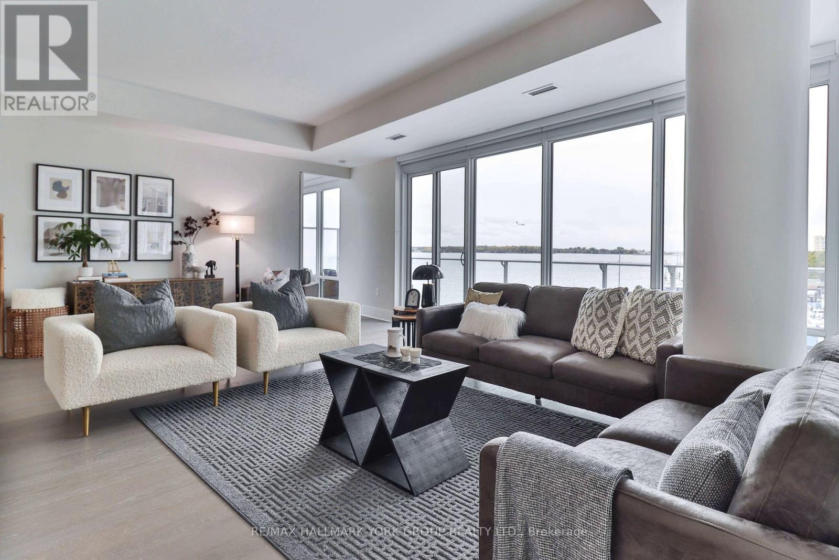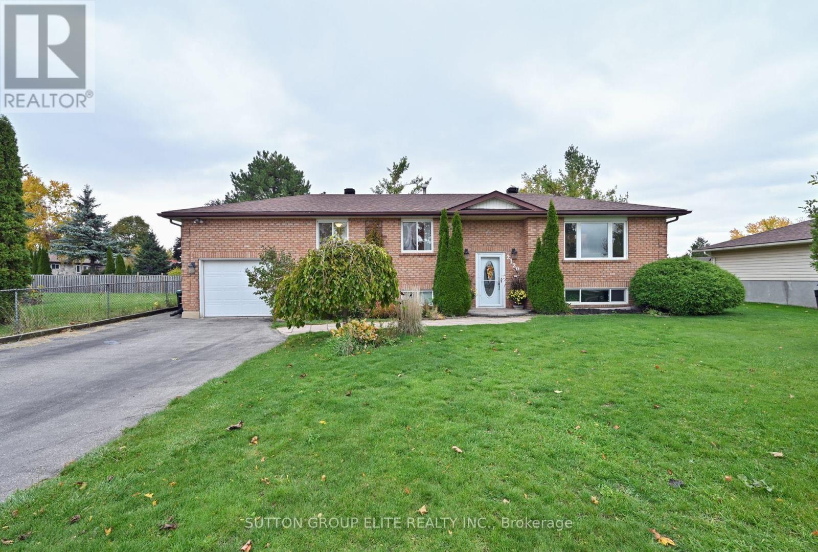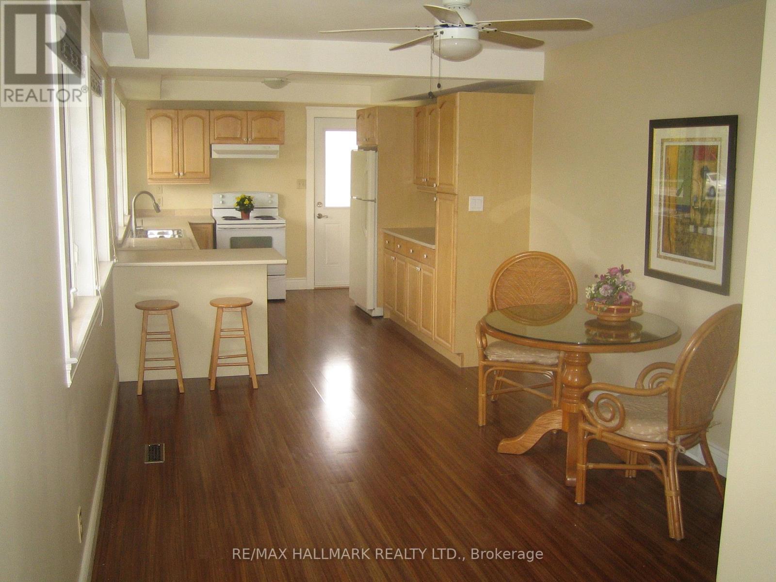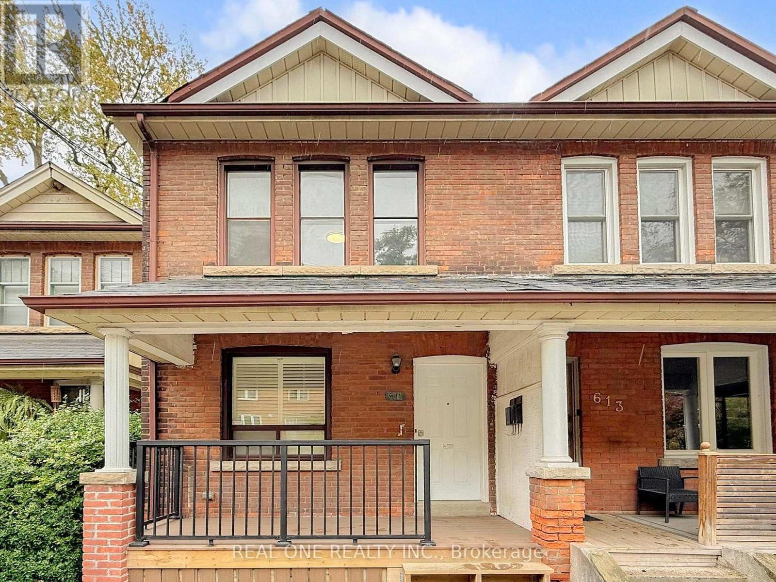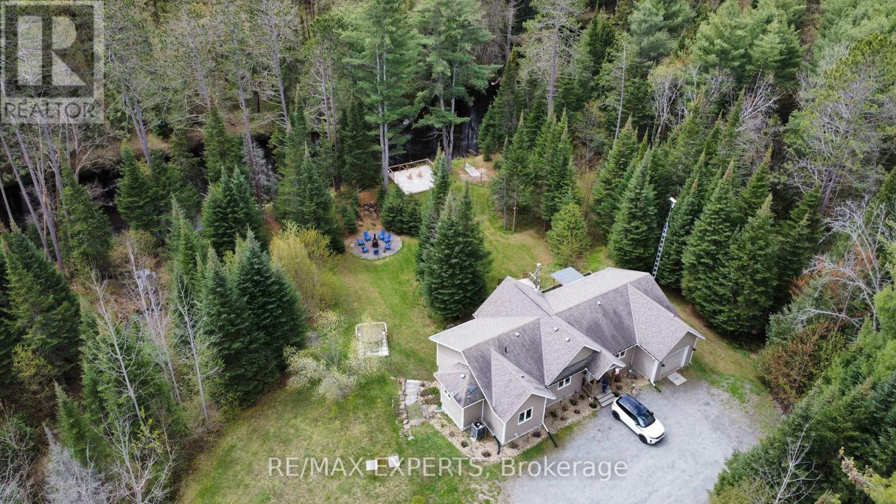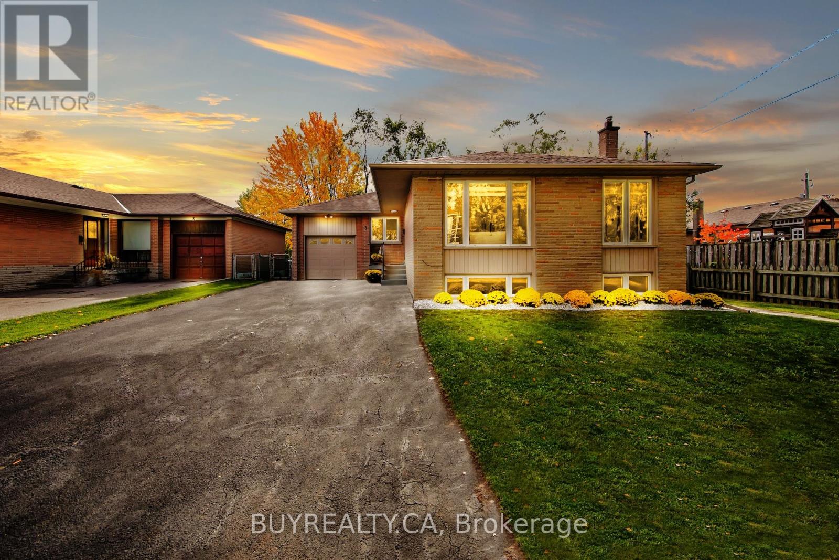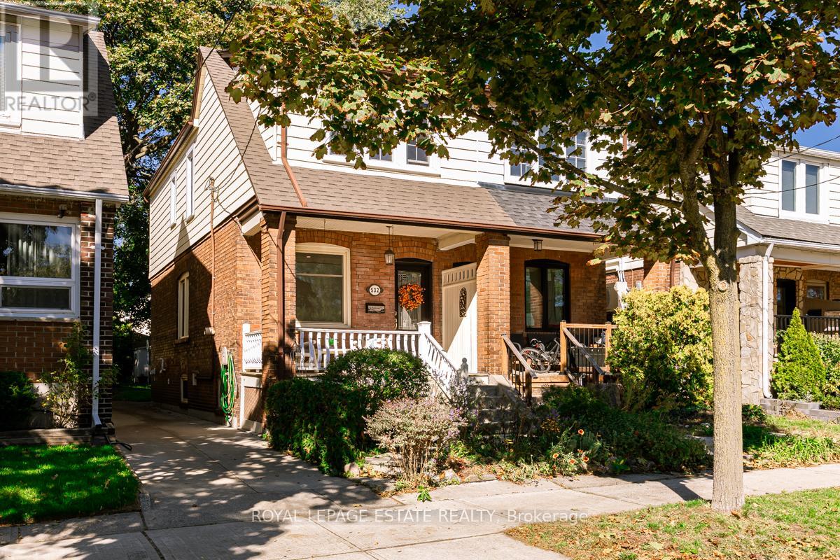- Houseful
- ON
- Alnwick/Haldimand
- K0K
- 10326 Community Centre Rd
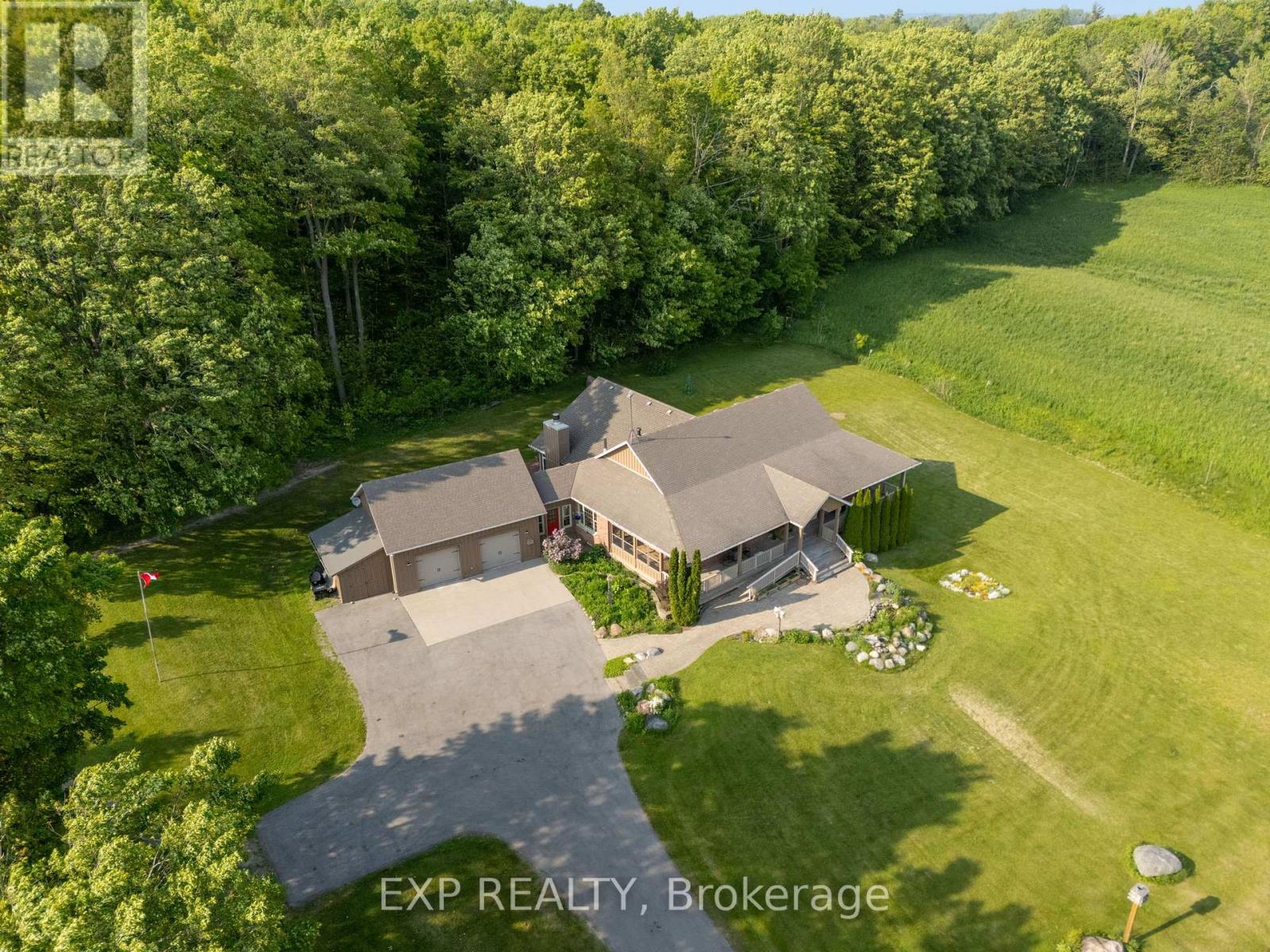
Highlights
Description
- Time on Houseful139 days
- Property typeSingle family
- StyleBungalow
- Median school Score
- Mortgage payment
Welcome to this beautifully maintained 3+2 bedroom, 5 bathroom bungalow nestled in the rolling hills of Baltimore. Set on a picturesque lot with breathtaking countryside views, this spacious home offers the perfect blend of comfort, functionality, and peaceful rural living. The main floor includes an inviting semi-open-concept living and dining space, a spacious kitchen with a central island, and large windows that showcase the surrounding landscape. A dedicated family room, sunroom, and multiple walkouts provide seamless indoor-outdoor flow. The primary suite features a walk-in closet and a spa-like, accessible-friendly ensuite, while two additional bedrooms with adjoining bathrooms complete the main level. A private elevator connects the main floor to the fully finished lower level, offering easy access to two more bedrooms, a large recreation room, a living room area, storage rooms, and separate entrances ideal for extended family, guests, or future in-law suite potential. Additional highlights include a massive garage/workshop, main-floor laundry, and abundant storage throughout. Located just minutes from Cobourg, Highway 401, schools, and amenities, this one-of-a-kind property is a rare opportunity to enjoy spacious country living with the convenience of town nearby. (id:63267)
Home overview
- Cooling Central air conditioning
- Heat source Propane
- Heat type Forced air
- Sewer/ septic Septic system
- # total stories 1
- # parking spaces 10
- Has garage (y/n) Yes
- # full baths 4
- # half baths 1
- # total bathrooms 5.0
- # of above grade bedrooms 5
- Community features Community centre
- Subdivision Rural alnwick/haldimand
- View View
- Directions 2157797
- Lot size (acres) 0.0
- Listing # X12202197
- Property sub type Single family residence
- Status Active
- 4th bedroom 3.15m X 3.43m
Level: Basement - Recreational room / games room 11.94m X 6.63m
Level: Basement - Bathroom 3.25m X 3.61m
Level: Basement - Recreational room / games room 5.41m X 7.47m
Level: Basement - Utility 8.33m X 6.25m
Level: Basement - 5th bedroom 5.11m X 5.08m
Level: Basement - Primary bedroom 6.2m X 3.51m
Level: Main - Bathroom 2.08m X 1.17m
Level: Main - Bathroom 4.01m X 2.36m
Level: Main - Bathroom 3.76m X 2.31m
Level: Main - 2nd bedroom 3.76m X 4.8m
Level: Main - 3rd bedroom 5.36m X 3.35m
Level: Main - Kitchen 5.56m X 5.97m
Level: Main - Family room 7.9m X 5.33m
Level: Main - Dining room 5.89m X 3.73m
Level: Main - Living room 6.02m X 5.08m
Level: Main - Bathroom 4.04m X 1.63m
Level: Main
- Listing source url Https://www.realtor.ca/real-estate/28428748/10326-community-centre-road-alnwickhaldimand-rural-alnwickhaldimand
- Listing type identifier Idx

$-6,267
/ Month

