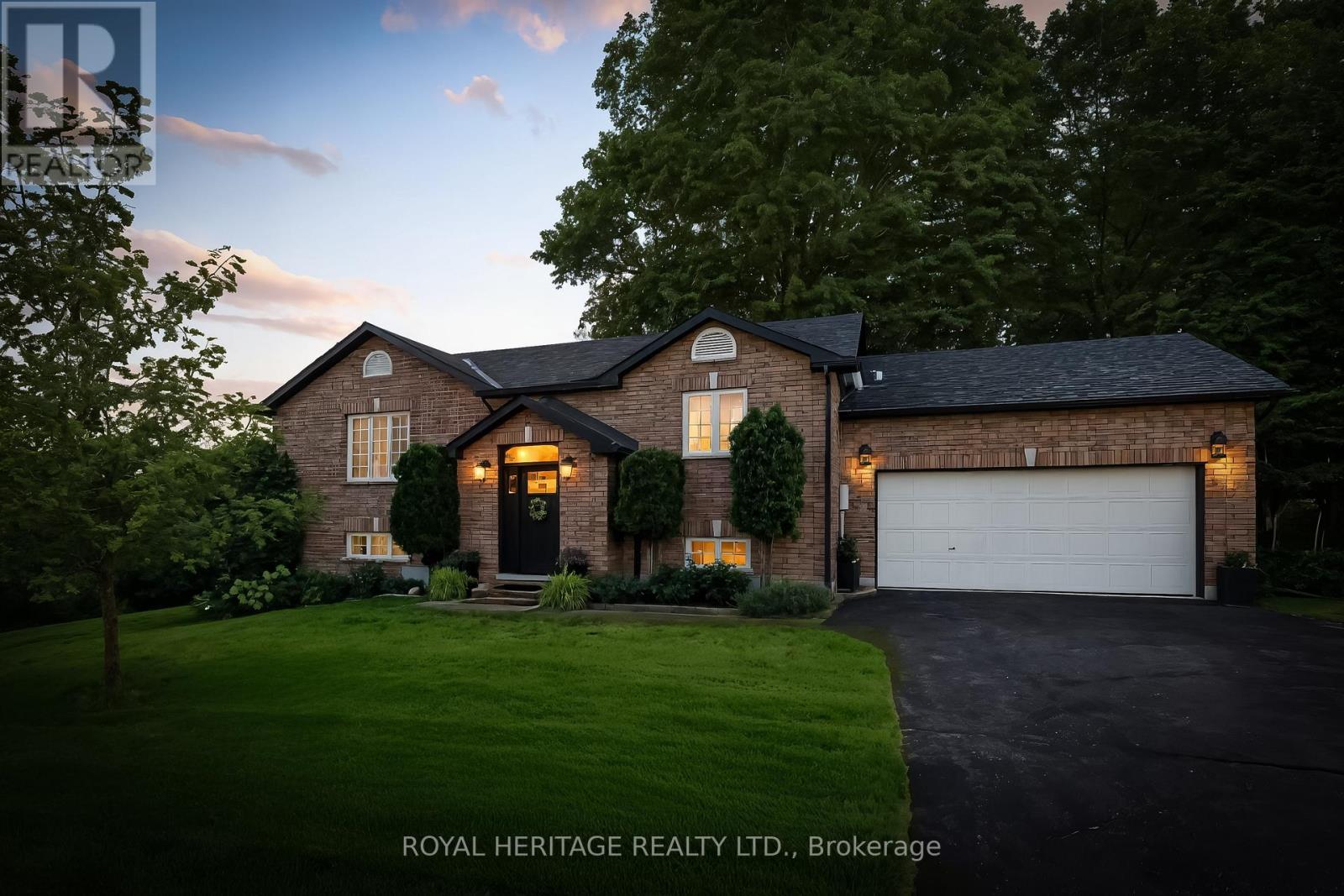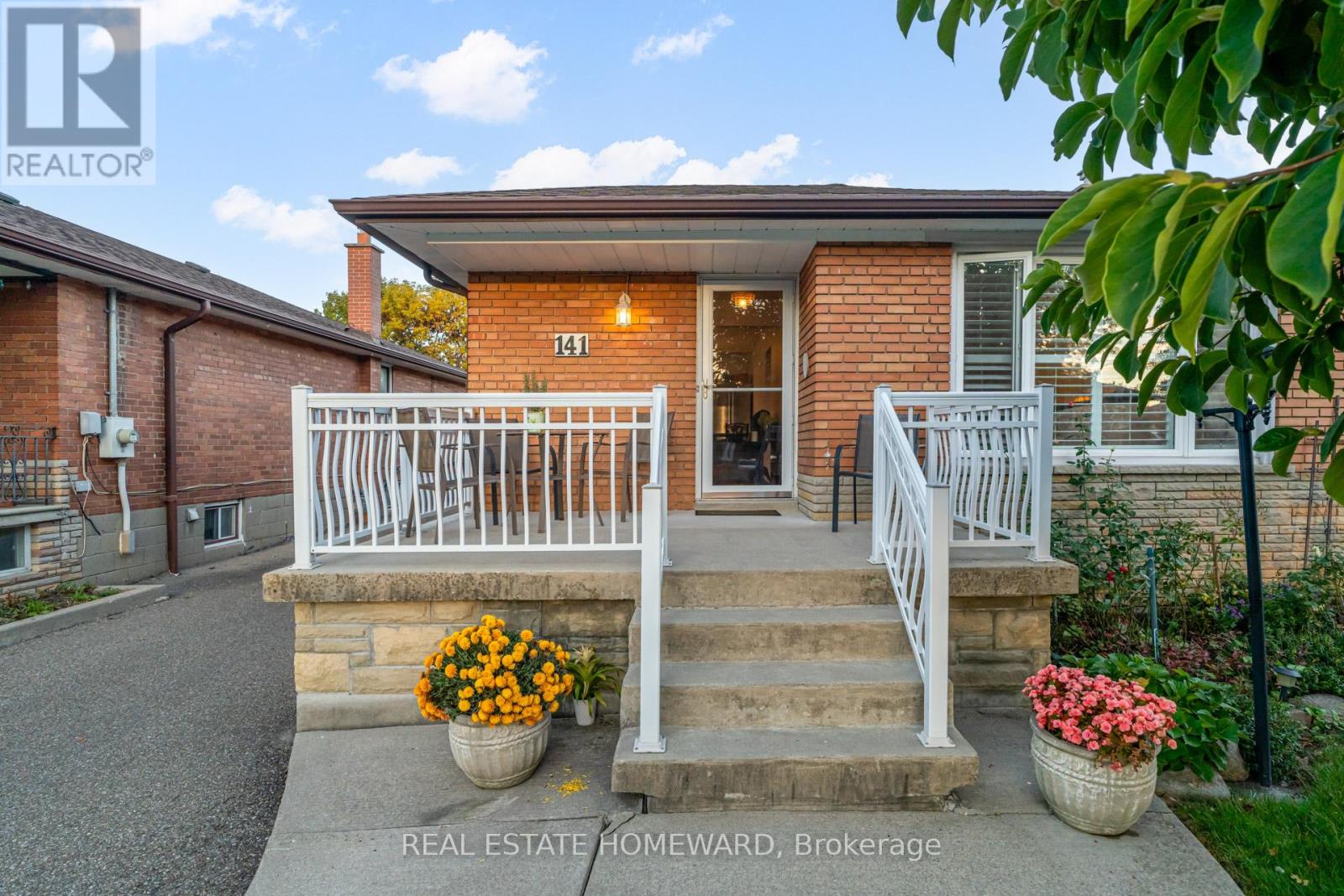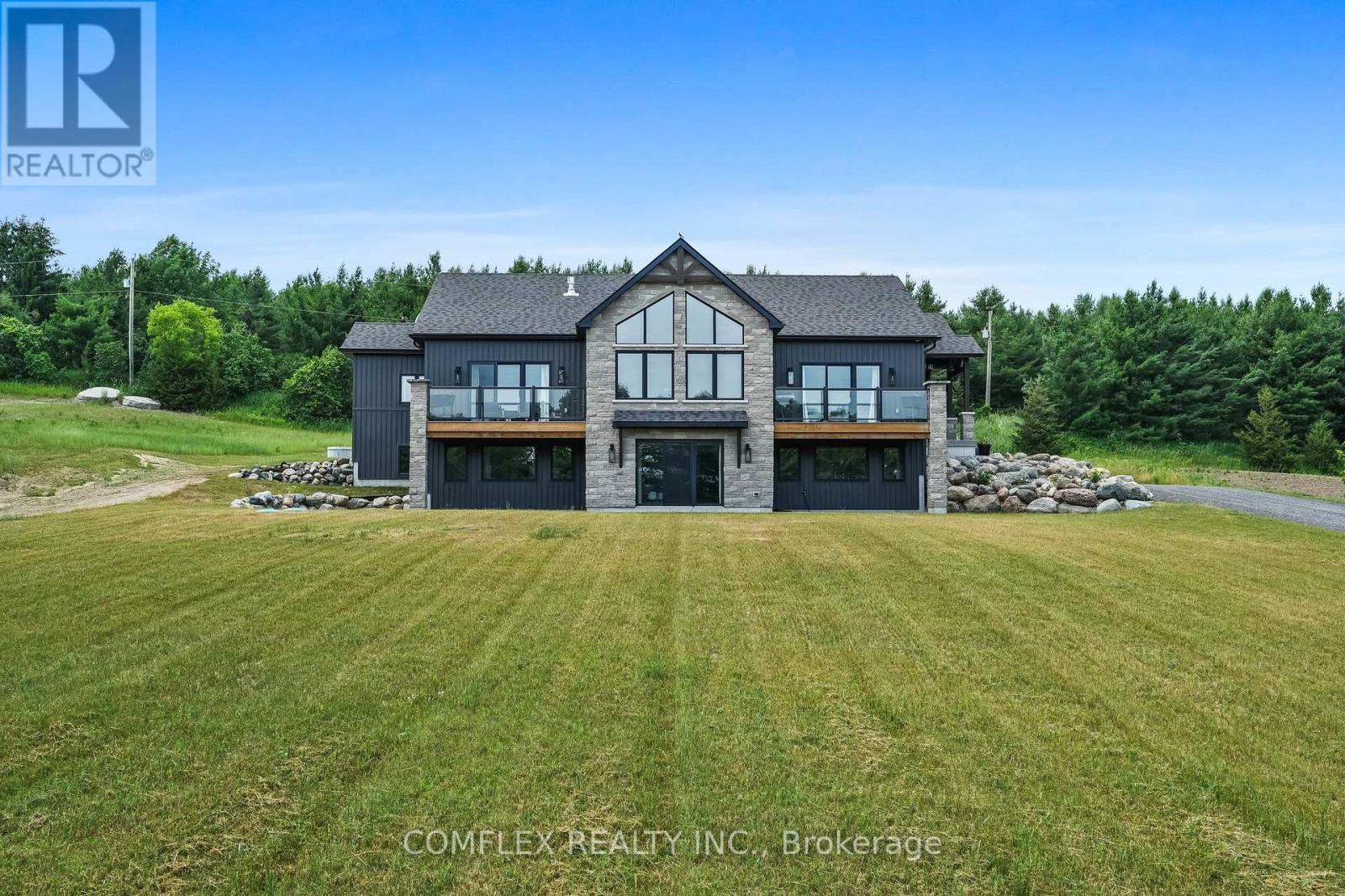- Houseful
- ON
- Alnwick/Haldimand
- Grafton
- 115 St Marys Ct N

Highlights
Description
- Time on Housefulnew 2 days
- Property typeSingle family
- StyleRaised bungalow
- Neighbourhood
- Median school Score
- Mortgage payment
Discover this exceptional home situated on a beautifully landscaped property in the Hamlet of Grafton. This spectacular all brick raised bungalow has been thoughtfully renovated with style and elegance and offers a perfect blend of rural seclusion with in-town services including natural gas, municipal water. Set back from the road and surrounded by mature trees and gardens, the curb appeal is simply OUTSTANDING! Inside you'll find a bright open layout featuring a chef inspired DREAM kitchen with massive island, custom cabinetry and walk out to expansive wrap around deck - perfect for outdoor living and entertaining. The main floor living room is filled with natural light, highlighted by a new gas fireplace (2024)and spectacular sunset views. Down the hall the main bath offers a spa like retreat with a soaker tub, custom glass shower, and double vanity. The fully finished lower level is spacious and bright, complete with above grade windows, a full walk out to yard an additional bedroom and bath with heated floors. It offers excellent in-law suite potential or opportunities for multigenerational living. Outdoors - Enjoy Professionally Landscaped perennial and vegetable gardens, Apple, Pear, & Cherry Trees, a custom firepit and a relaxing swim spa. Additional highlights include built-in closet organizers('23), pot lights, carpet free living. Koltech Door('21), Roof('18), Garage Door Opener('21), Swim Spa ('17)-with New Cover ('24), Dry Stack Fire Pit('23), Just Minutes to Lake Ontario, Highway 401, both public and Catholic elementary schools, Coburg Waterfront/Beach, Boutique Shops and Charming Downtown Area. *** This is truly an exceptional place to call home. *** (id:63267)
Home overview
- Cooling Central air conditioning
- Heat source Natural gas
- Heat type Forced air
- Sewer/ septic Septic system
- # total stories 1
- # parking spaces 14
- Has garage (y/n) Yes
- # full baths 2
- # total bathrooms 2.0
- # of above grade bedrooms 3
- Flooring Ceramic, laminate
- Has fireplace (y/n) Yes
- Community features School bus
- Subdivision Grafton
- Lot desc Landscaped
- Lot size (acres) 0.0
- Listing # X12469991
- Property sub type Single family residence
- Status Active
- Foyer 2.39m X 2.08m
Level: Ground - Laundry 3.45m X 1.65m
Level: Lower - 3rd bedroom 3.89m X 3.35m
Level: Lower - Family room 7.02m X 5.62m
Level: Lower - Bathroom 2.95m X 1.65m
Level: Lower - Bathroom 3.12m X 2.35m
Level: Main - Living room 5.38m X 4.07m
Level: Main - 2nd bedroom 3.6m X 3.15m
Level: Main - Primary bedroom 3.8m X 3.74m
Level: Main - Kitchen 5.34m X 3.15m
Level: Main
- Listing source url Https://www.realtor.ca/real-estate/29006293/115-st-marys-court-n-alnwickhaldimand-grafton-grafton
- Listing type identifier Idx

$-2,400
/ Month












