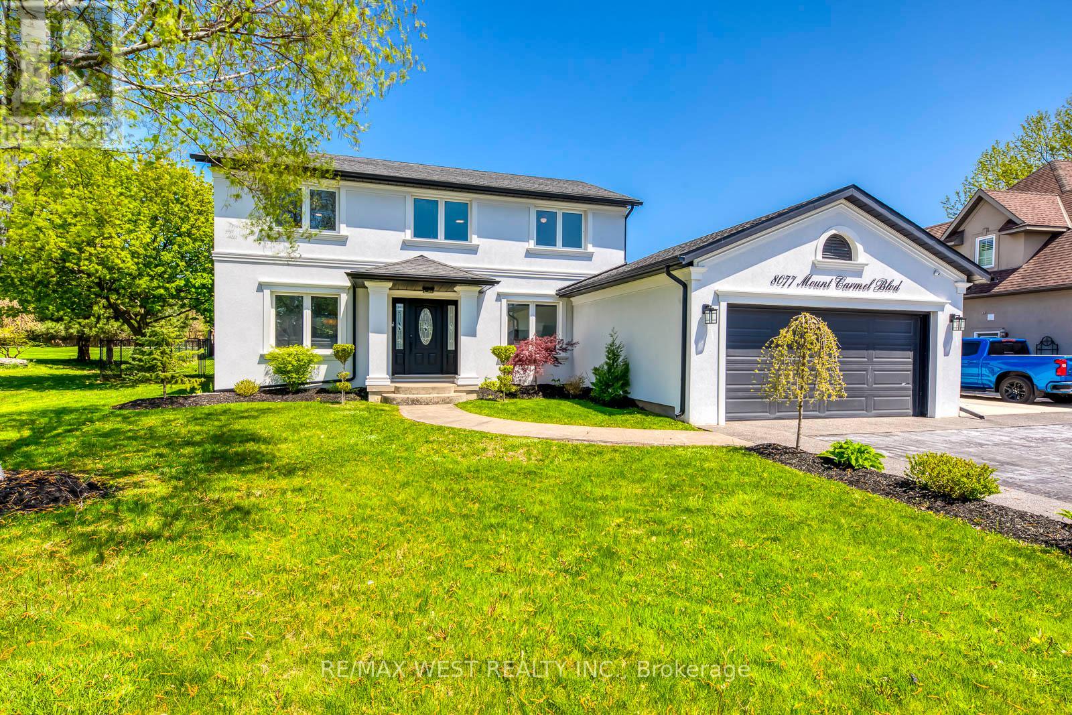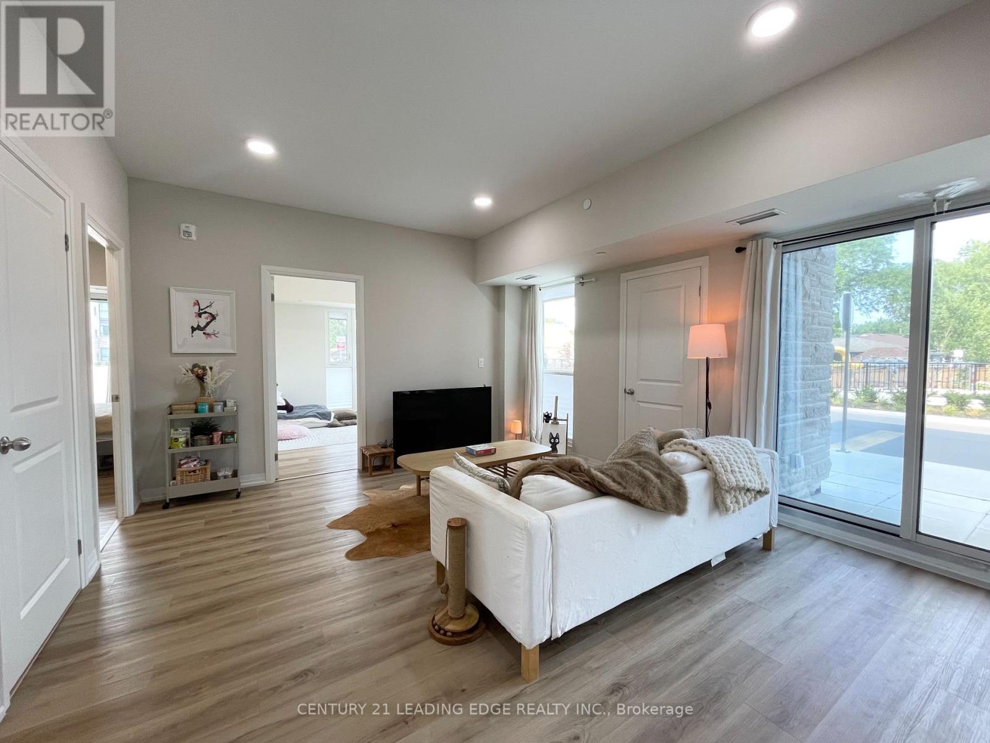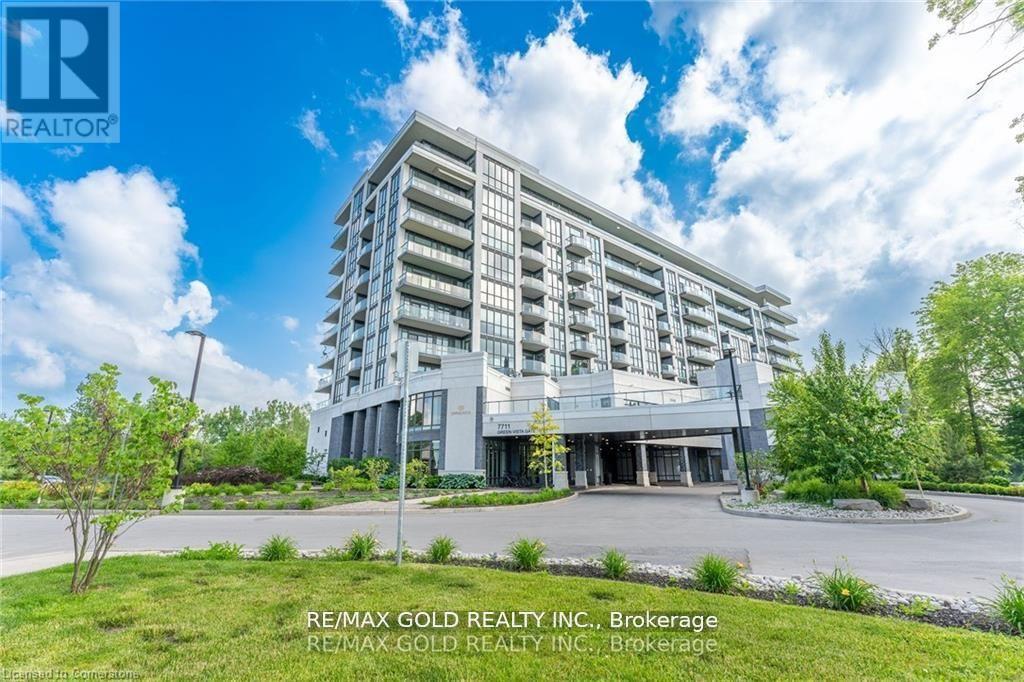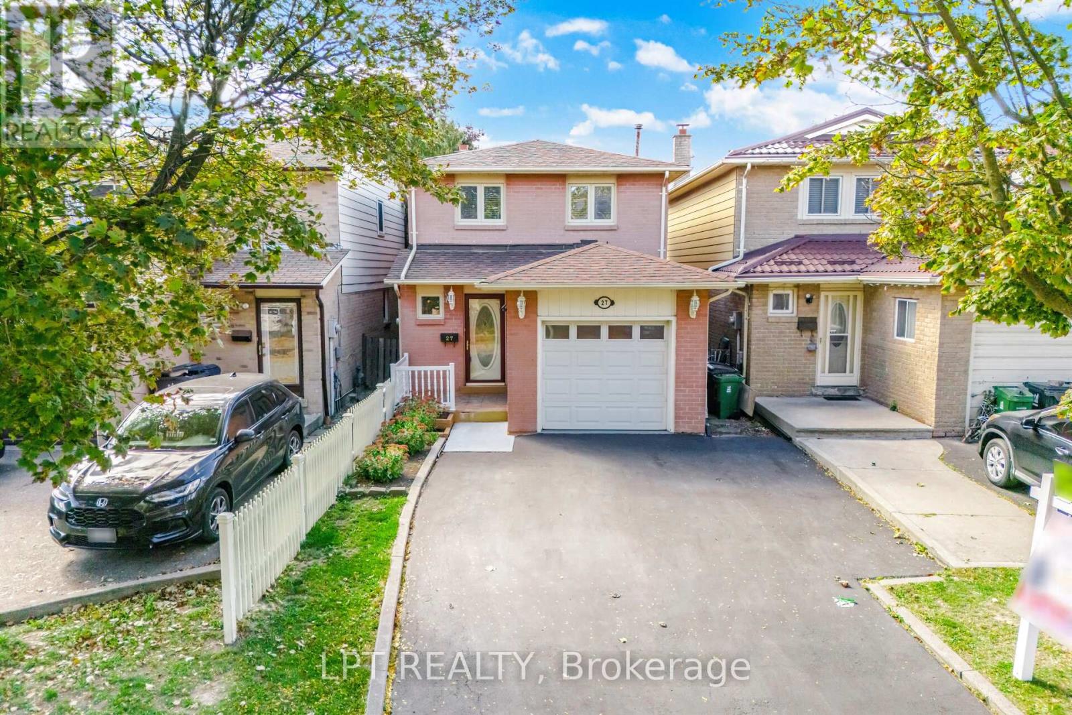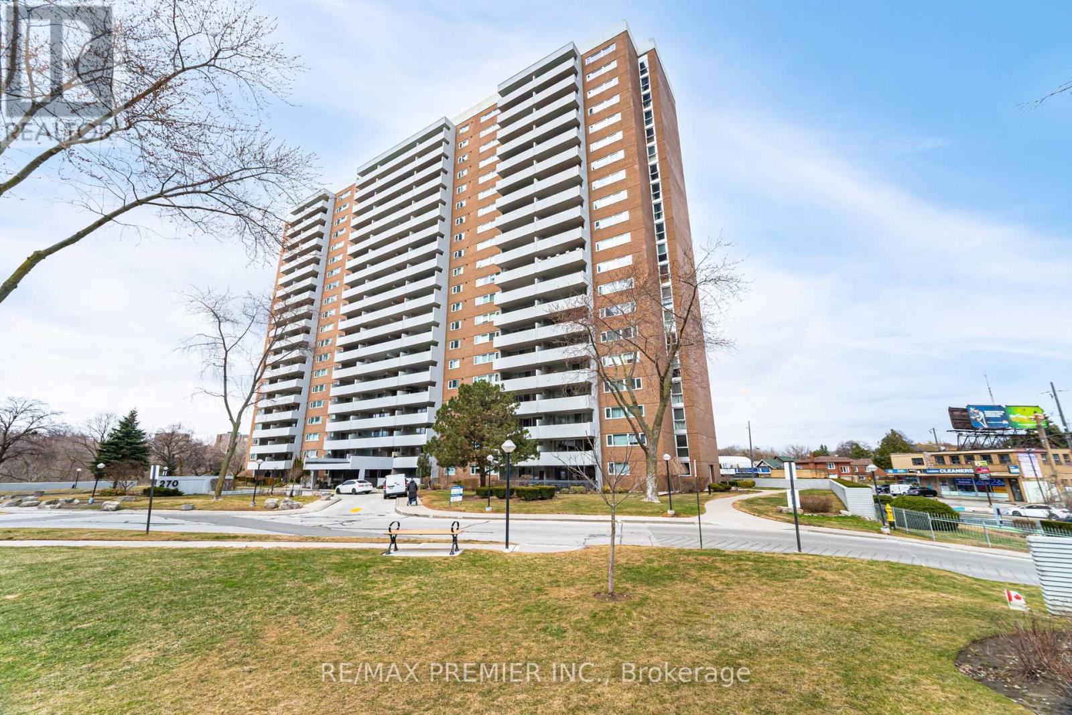- Houseful
- ON
- Alnwick/Haldimand
- K0K
- 1151 Vernonville Rd
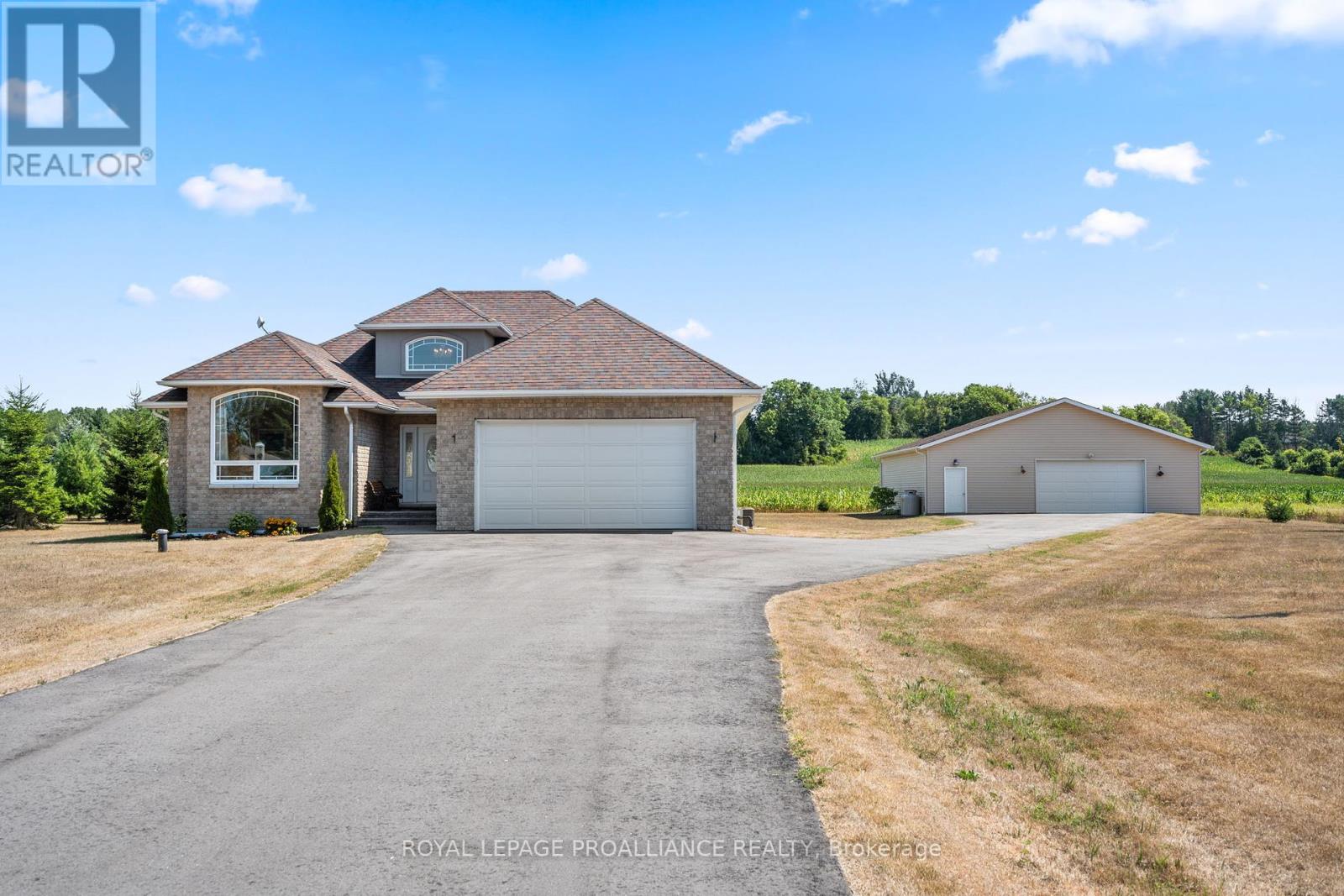
1151 Vernonville Rd
1151 Vernonville Rd
Highlights
Description
- Time on Houseful64 days
- Property typeSingle family
- StyleBungalow
- Median school Score
- Mortgage payment
Welcome to this impressive all brick bungalow, in a great country location. The grand foyer has soaring vaulted ceilings and large windows that adorn every turn, boasting a light filled living space and a well designed layout. The chef of the home will love the fully equipped kitchen with stainless steel appliances, crisp white cabinetry and elegant granite counters. The dining nook is framed with a bright bay window and a walk-out, providing the perfect space to enjoy morning coffee with a view. An open-concept living room featuring a wall of windows and a charming fireplace, sets the stage for cozy evenings and sun-filled days. The main floor laundry room offers a folding and prep station, abundant storage cabinets, a laundry tub and direct access to the attached garage for ultimate convenience. The primary suite has a striking arched window, a 3-piece ensuite, and a generous walk-in closet, offering both luxury and comfort. The second bedroom completes the main floor, and is thoughtfully placed at the other end of the home, creating a quiet retreat for family or guests. The basement presents a third bedroom, 4 pc bathroom, storage room, spacious family room and a versatile games room. This prestigious property spans 1 acre of manicured grounds, showcasing vibrant gardens and a dedicated space for a flourishing vegetable garden. An impressive 40 x 50 detached garage ensures ample room for storage, hobbies, tools and recreational equipment. A scenic country drive within minutes to the Village of Grafton, several golf courses, multiple roadside markets and convenient access to the 401. (id:63267)
Home overview
- Cooling Central air conditioning, air exchanger
- Heat source Propane
- Heat type Forced air
- Sewer/ septic Septic system
- # total stories 1
- # parking spaces 22
- Has garage (y/n) Yes
- # full baths 3
- # total bathrooms 3.0
- # of above grade bedrooms 3
- Community features Community centre, school bus
- Subdivision Grafton
- Directions 2107530
- Lot desc Landscaped
- Lot size (acres) 0.0
- Listing # X12349970
- Property sub type Single family residence
- Status Active
- Games room 7.76m X 4.78m
Level: Basement - Family room 10.03m X 6.42m
Level: Basement - Bedroom 2.9m X 3.63m
Level: Basement - Utility 5.16m X 2.16m
Level: Basement - Other 3.88m X 3.3m
Level: Basement - Bedroom 3.09m X 3.84m
Level: Main - Primary bedroom 3.89m X 4.46m
Level: Main - Eating area 4.9m X 3.03m
Level: Main - Kitchen 4.79m X 3.39m
Level: Main - Laundry 4.52m X 2.53m
Level: Main - Living room 4.27m X 5.08m
Level: Main
- Listing source url Https://www.realtor.ca/real-estate/28744924/1151-vernonville-road-alnwickhaldimand-grafton-grafton
- Listing type identifier Idx

$-2,731
/ Month



