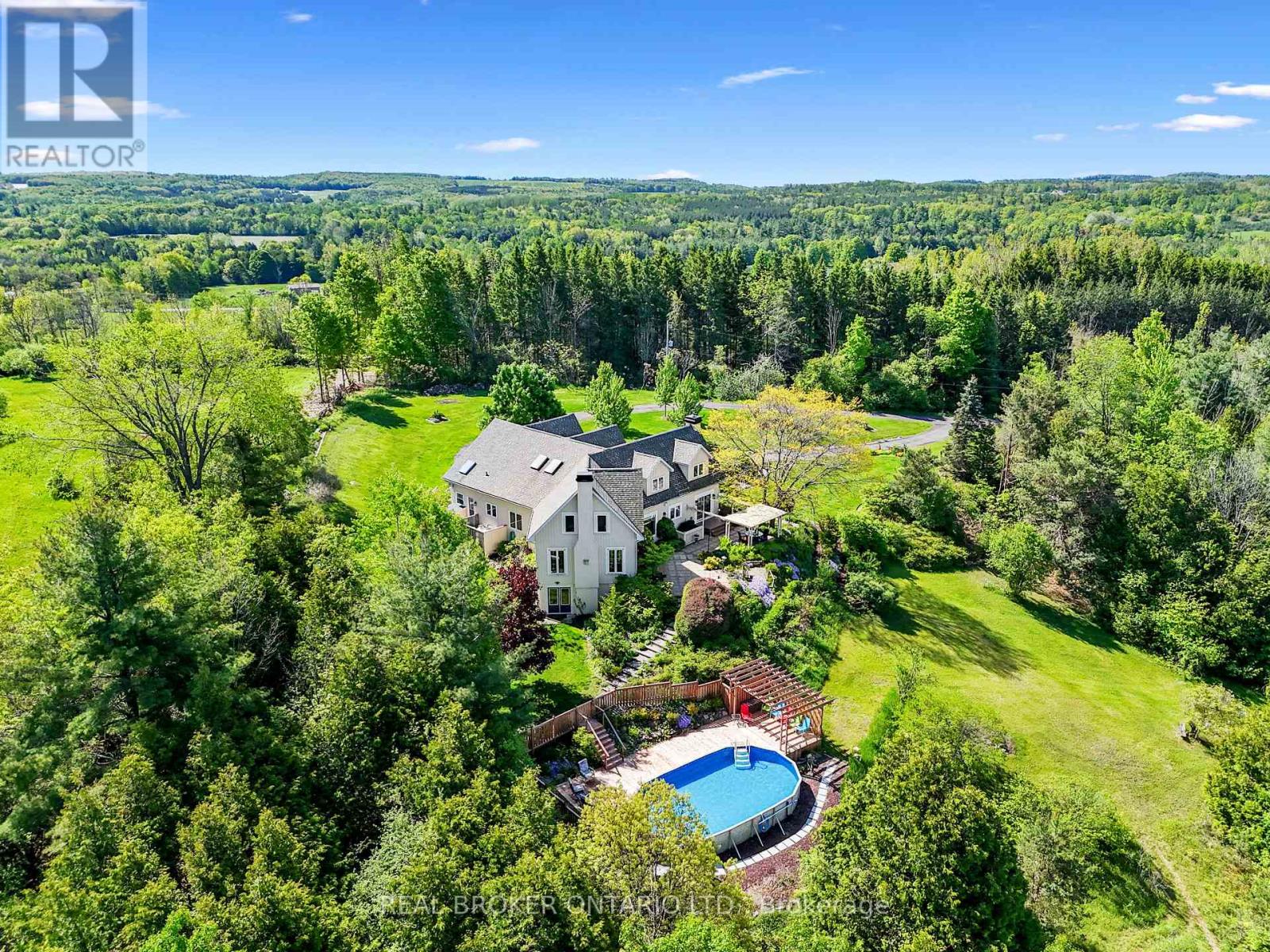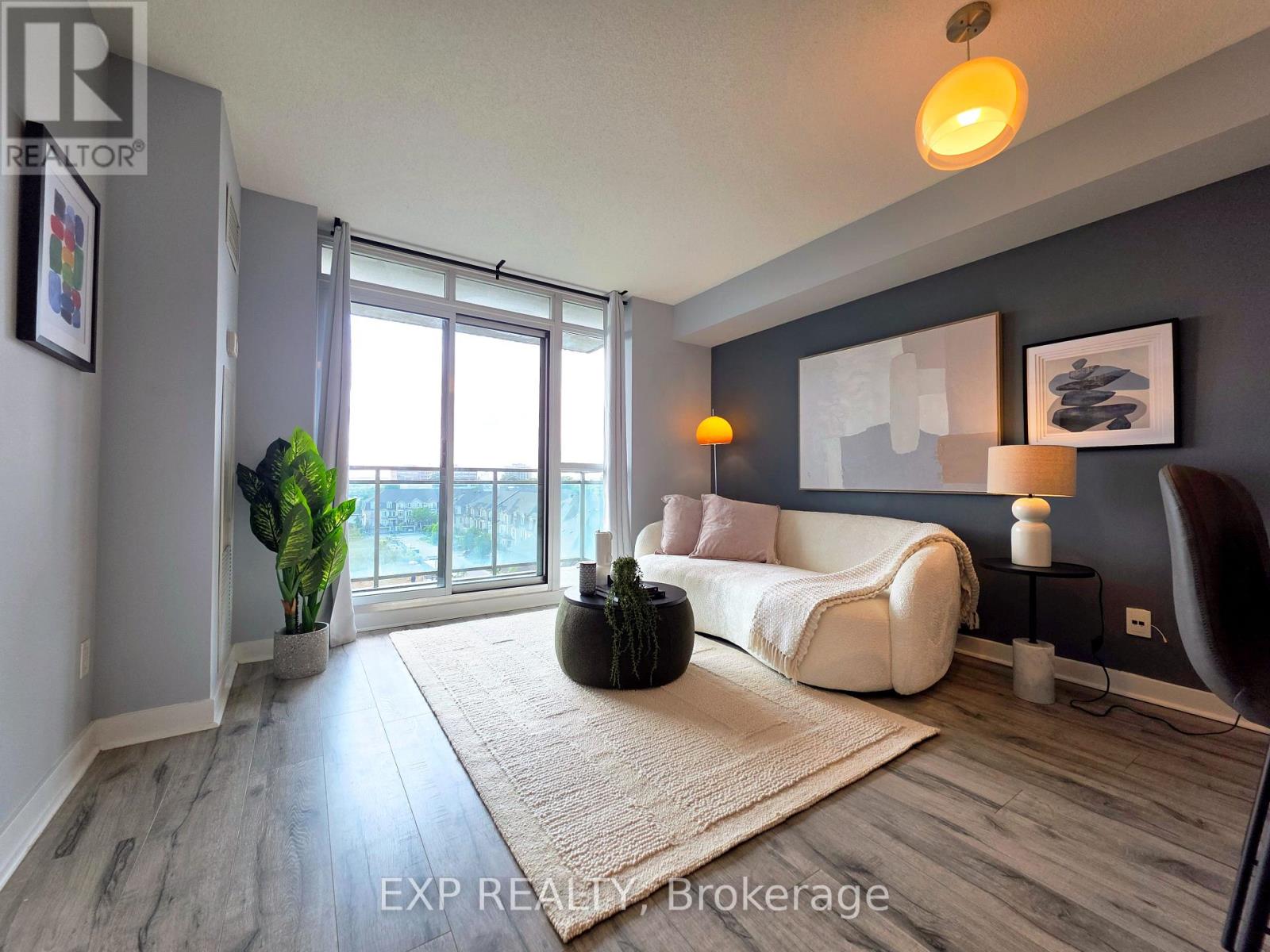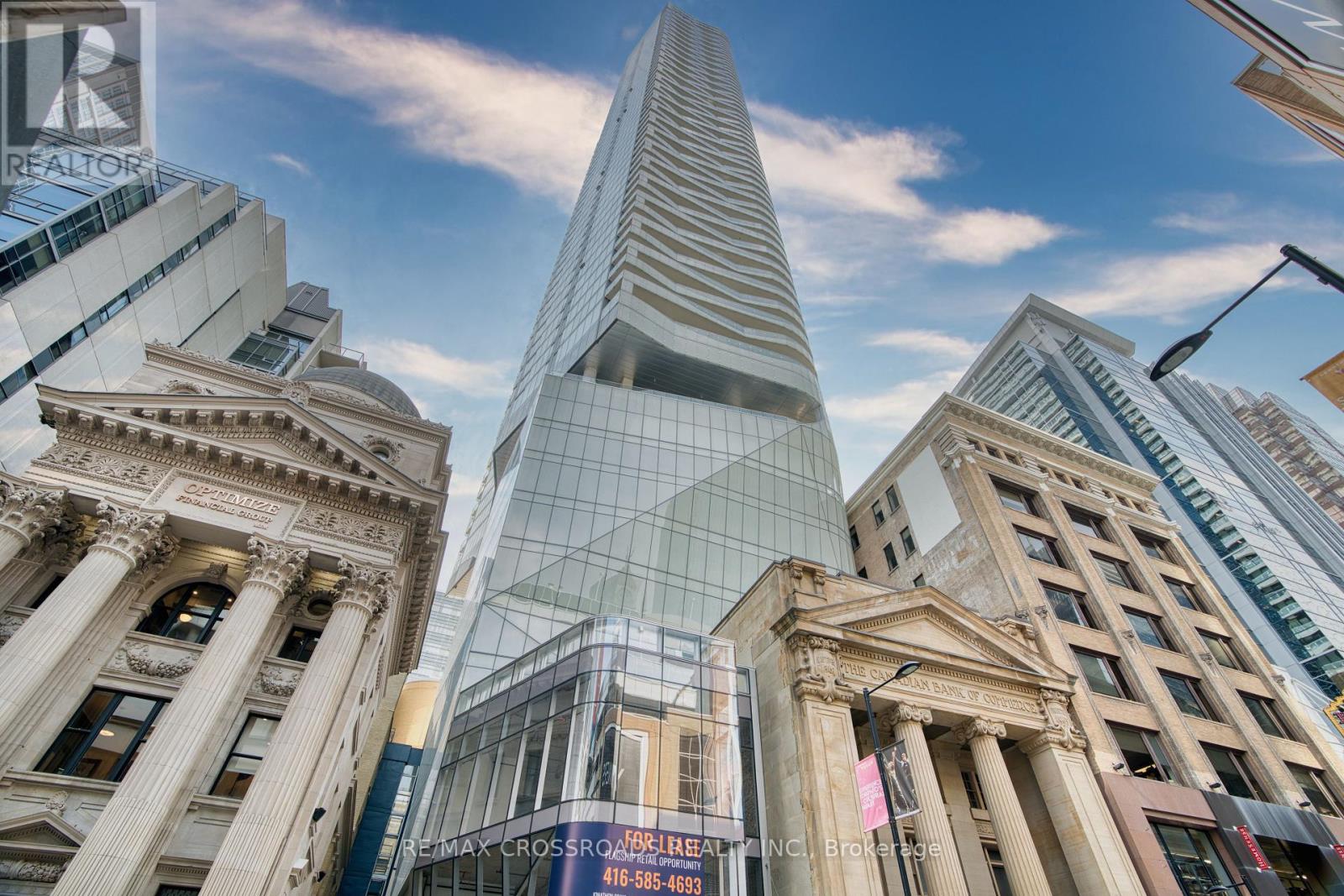- Houseful
- ON
- Alnwick/Haldimand
- K0K
- 1169 Inglis Rd

Highlights
Description
- Time on Houseful17 days
- Property typeSingle family
- Median school Score
- Mortgage payment
Perched atop a private hill, this stunning board-and-batten retreat is your front-row seat to breathtaking sunsets. Nestled on 9 acres of lush, wooded grounds, this two-story home is a nature lovers dream complete with winding walking trails, and vibrant seasonal gardens. Designed to evoke an English country home, with 4 spacious bedrooms and 3.5 bathrooms, along with expansive principal rooms that frame the valley and distant rolling hills. The heart of the home is a chefs kitchen designed for effortless entertaining. Whether you're hosting lively gatherings or seeking a peaceful escape, this home delivers. Enjoy summer alfresco dining with panoramic views, lounge by the pool, or explore the serene outdoors. The finished basement and versatile second-story bonus room offer endless possibilities - think home office, games room, gym, or studio. (id:63267)
Home overview
- Cooling Air exchanger
- Heat source Propane
- Heat type Forced air
- Has pool (y/n) Yes
- Sewer/ septic Septic system
- # total stories 2
- # parking spaces 12
- Has garage (y/n) Yes
- # full baths 3
- # half baths 1
- # total bathrooms 4.0
- # of above grade bedrooms 4
- Flooring Laminate, carpeted, tile
- Has fireplace (y/n) Yes
- Subdivision Rural alnwick/haldimand
- Directions 1621562
- Lot size (acres) 0.0
- Listing # X12279137
- Property sub type Single family residence
- Status Active
- 2nd bedroom 6.19m X 6.09m
Level: 2nd - Bathroom 6.19m X 6.09m
Level: 2nd - Bathroom 2.18m X 1.96m
Level: 2nd - 3rd bedroom 5.99m X 4.65m
Level: 2nd - 4th bedroom 8.9m X 6.16m
Level: 2nd - Bathroom 2.95m X 1.63m
Level: Lower - Eating area 6.14m X 1.8m
Level: Lower - Family room 12.79m X 7.46m
Level: Lower - Kitchen 3.76m X 5.73m
Level: Main - Foyer 5.34m X 4.37m
Level: Main - Family room 6.09m X 6.6m
Level: Main - Bathroom 3.33m X 2.41m
Level: Main - Office 2.65m X 3.37m
Level: Main - Dining room 4.8m X 4.92m
Level: Main - Living room 5.74m X 3.16m
Level: Main - Laundry 3.67m X 3.64m
Level: Main - Bedroom 4.45m X 4.18m
Level: Main
- Listing source url Https://www.realtor.ca/real-estate/28593559/1169-inglis-road-alnwickhaldimand-rural-alnwickhaldimand
- Listing type identifier Idx

$-4,253
/ Month












