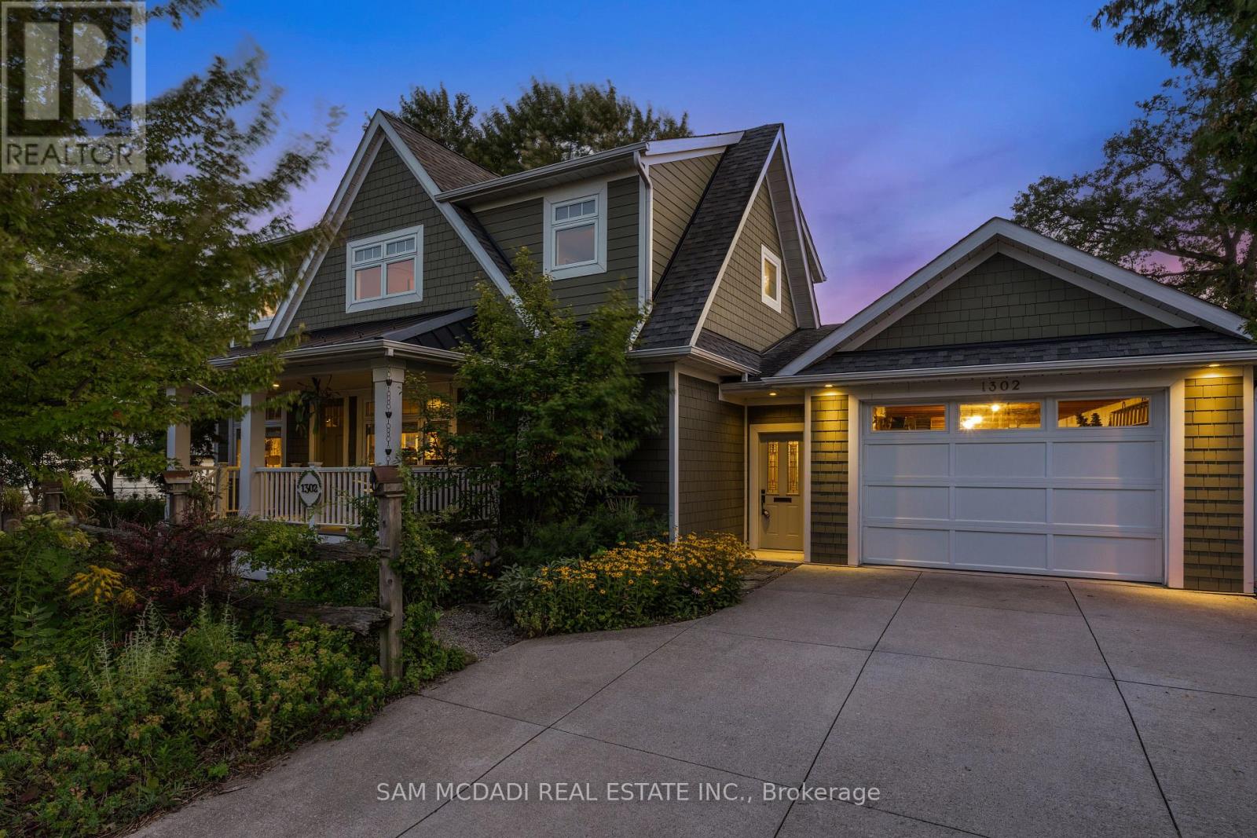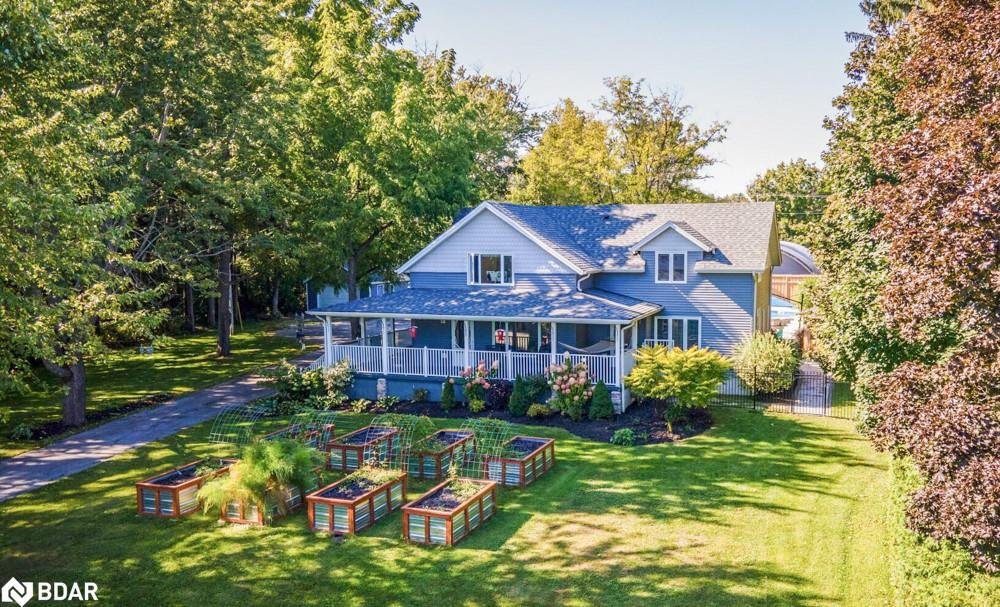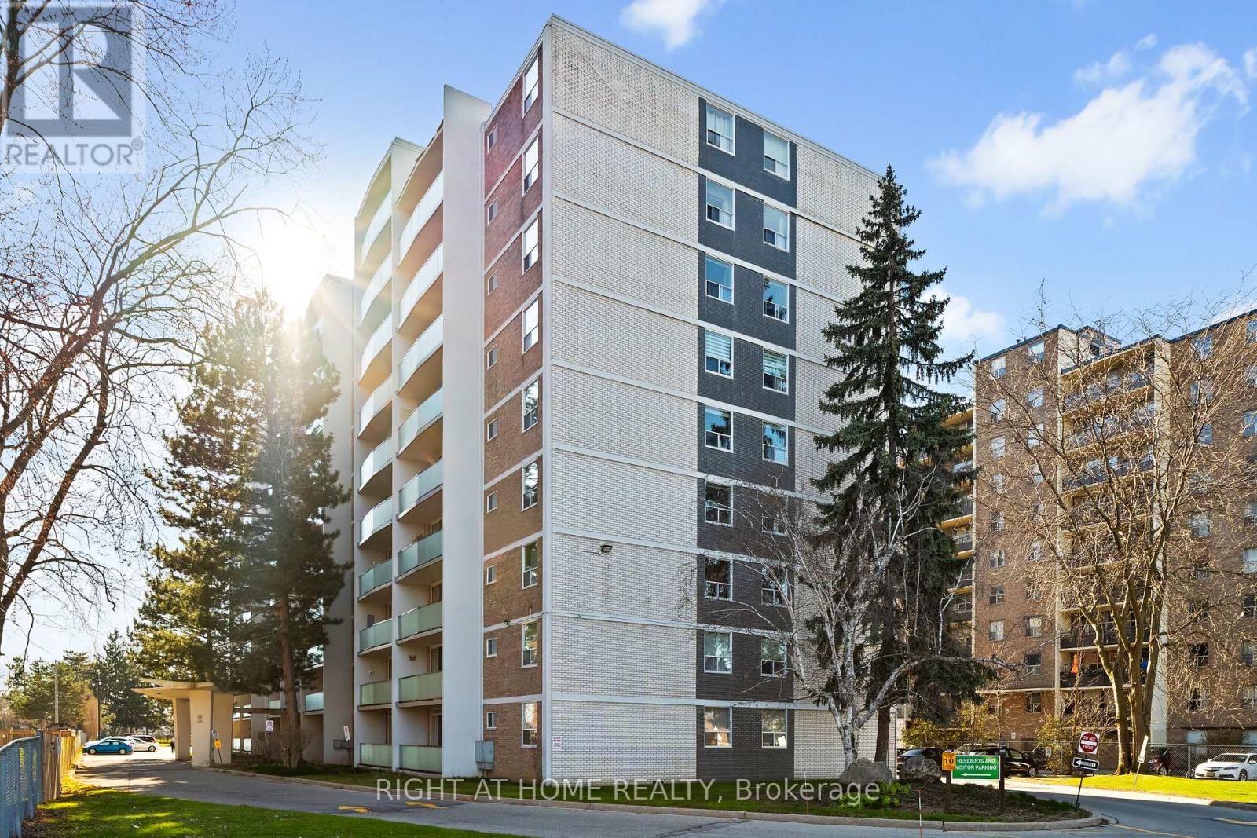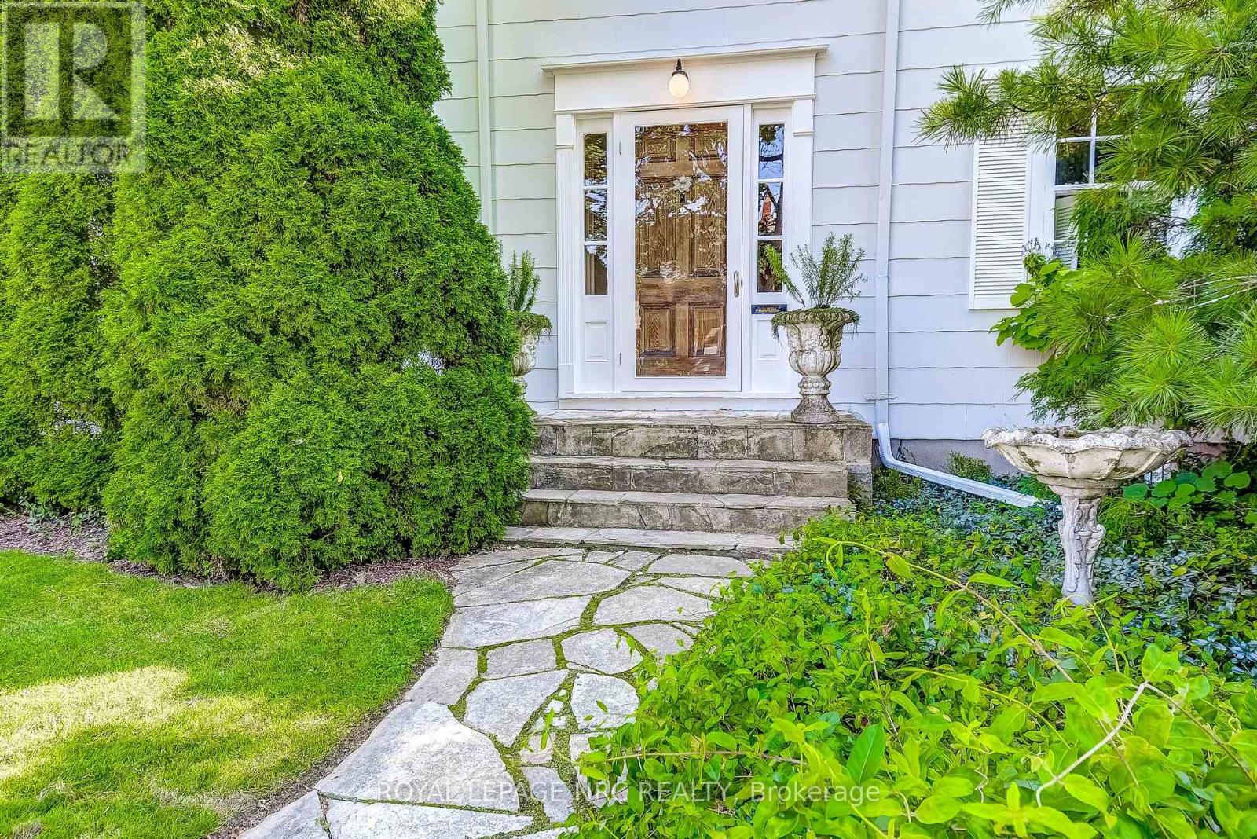- Houseful
- ON
- Alnwick/Haldimand
- K0K
- 119 Usborne Rd
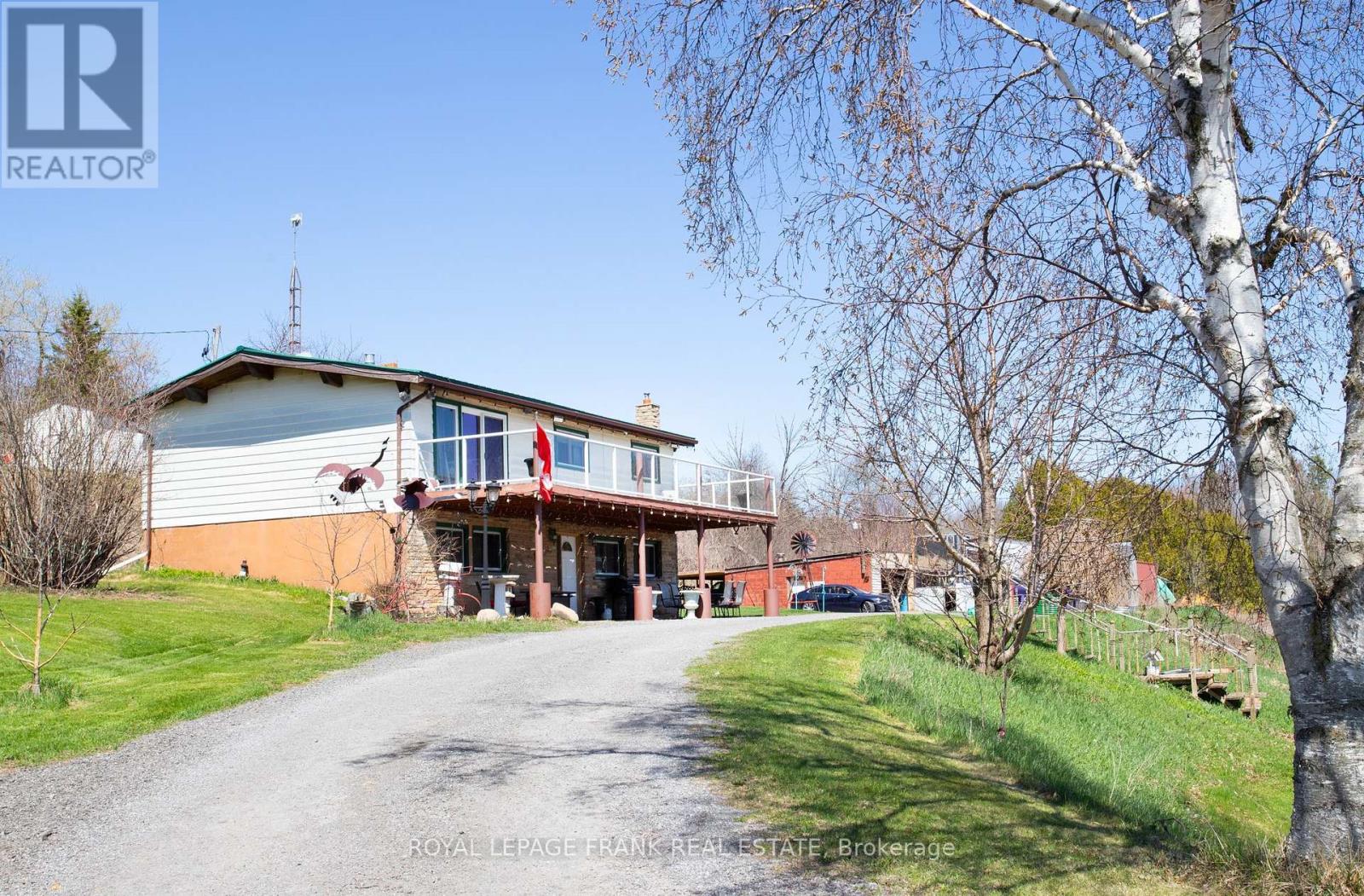
Highlights
Description
- Time on Houseful23 days
- Property typeSingle family
- StyleRaised bungalow
- Median school Score
- Mortgage payment
Welcome to the country yet close to the town of Colborne (Big Apple) just north off of Hwy. #2 and west of Colborne lies this picturesque 3.21 acre country property with a stream meandering through it. The stone and aluminum raised bungalow offers three bedrooms on the second level with a 4 piece bath and large living room with stone fireplace. Also a walkout from the living room to a balcony which is the length of the home with a southern view. The main, ground floor level features the eat-in kitchen with the pellet stove, walkout to the side yard, gym and storage room, laundry room, 2 pc. bath, storage and the family room with another stone fireplace with a gas insert. There is also a walkout to the patio from the living room. Some other features include a propane furnace, central air, indoor gym room, steel roof and mostly updated windows. Outside there's a large 25' x 85' hobby shop with a steel roof and concrete floor. It opens up to an attached transport trailer with shelves for more storage. Two other "sea cans" and the transport trailer could stay or go. There is also an above ground pool, a basketball net, play area, playhouse and large sand area. The detached two car garage is all steel sides and roof. Great views to the south and east. (id:63267)
Home overview
- Cooling Central air conditioning
- Heat source Propane
- Heat type Forced air
- Has pool (y/n) Yes
- Sewer/ septic Septic system
- # total stories 1
- # parking spaces 25
- Has garage (y/n) Yes
- # full baths 1
- # half baths 1
- # total bathrooms 2.0
- # of above grade bedrooms 3
- Flooring Hardwood
- Subdivision Rural alnwick/haldimand
- View Valley view
- Lot size (acres) 0.0
- Listing # X12342661
- Property sub type Single family residence
- Status Active
- 2nd bedroom 3.05m X 2.75m
Level: 2nd - Primary bedroom 4.27m X 2.75m
Level: 2nd - 3rd bedroom 2.75m X 2.44m
Level: 2nd - Family room 6.71m X 4.88m
Level: 2nd - Kitchen 4.88m X 4.57m
Level: Main - Other 3.5m X 3m
Level: Main - Laundry 3.66m X 2.74m
Level: Main - Exercise room 6.5m X 4.2m
Level: Main - Living room 6.71m X 4.88m
Level: Main
- Listing source url Https://www.realtor.ca/real-estate/28729134/119-usborne-road-alnwickhaldimand-rural-alnwickhaldimand
- Listing type identifier Idx

$-2,133
/ Month

