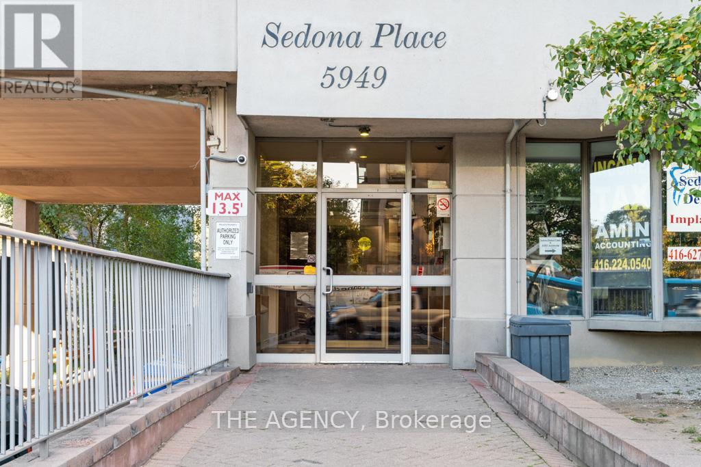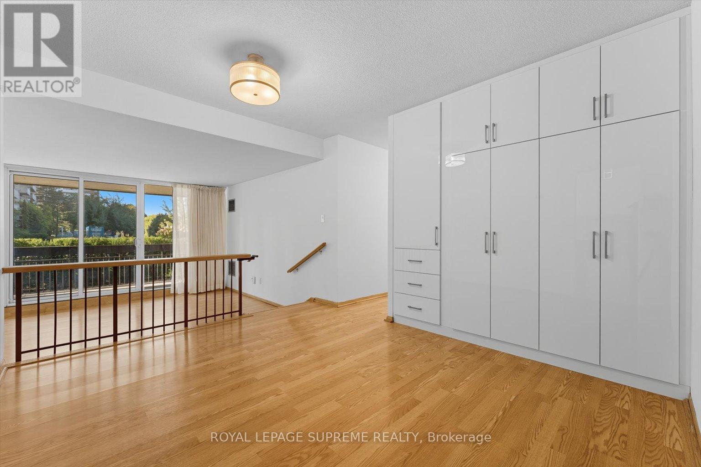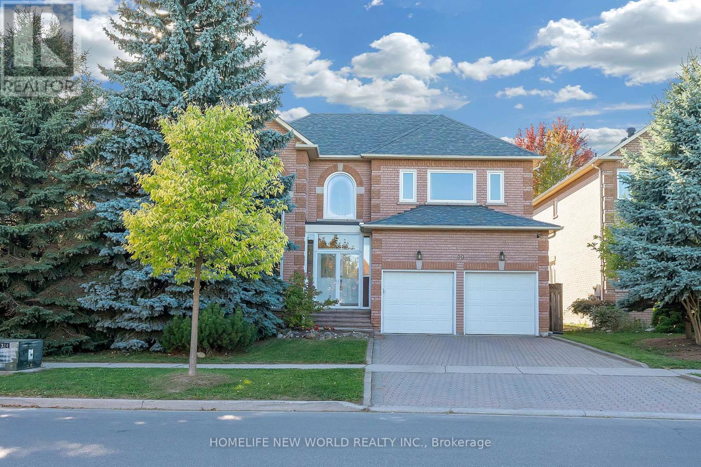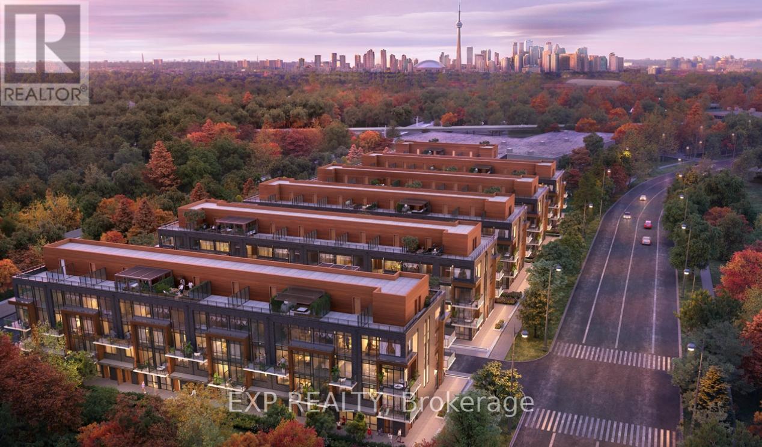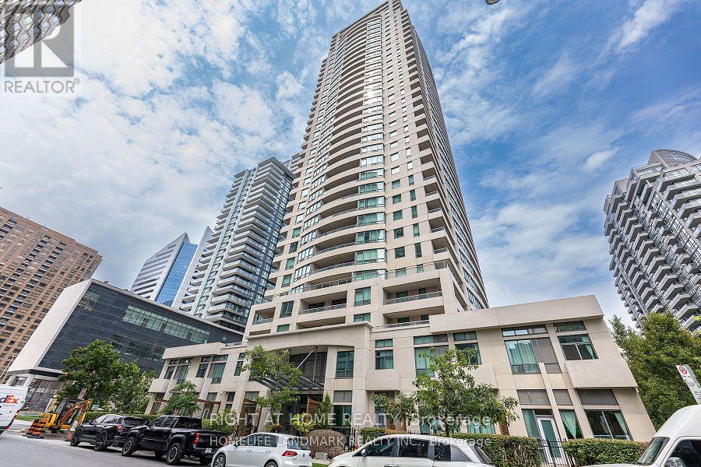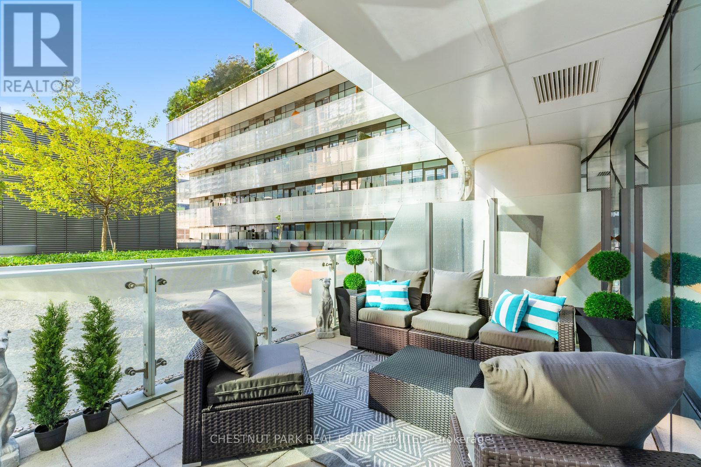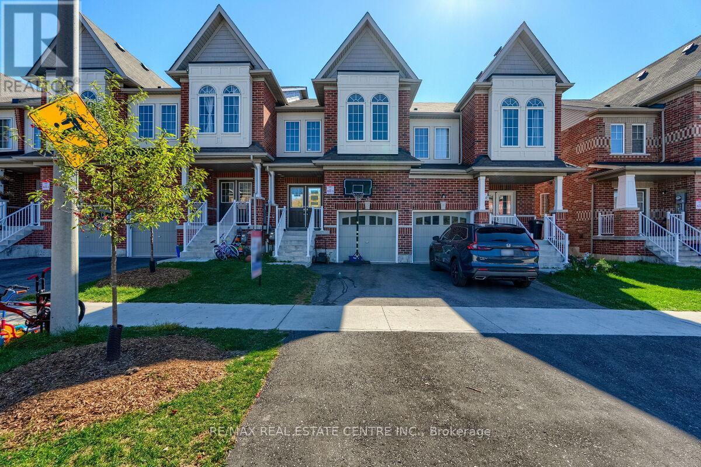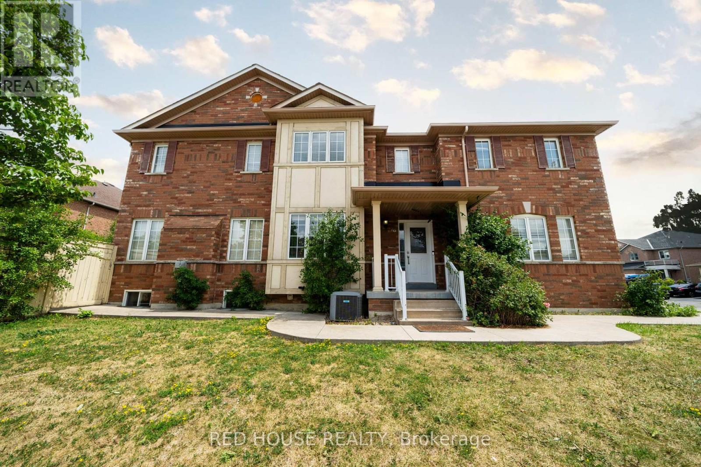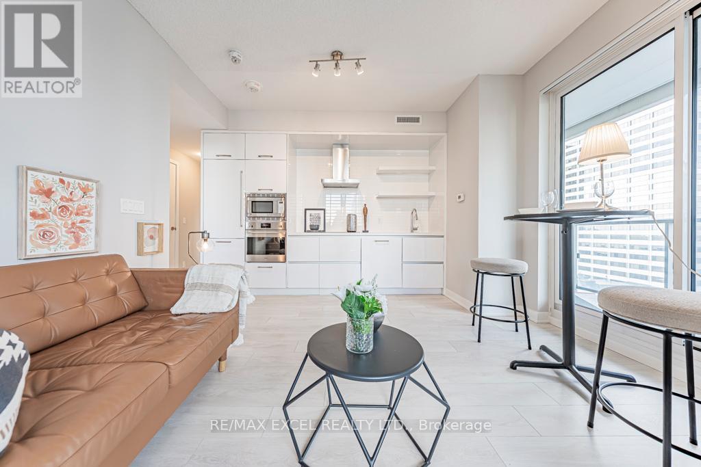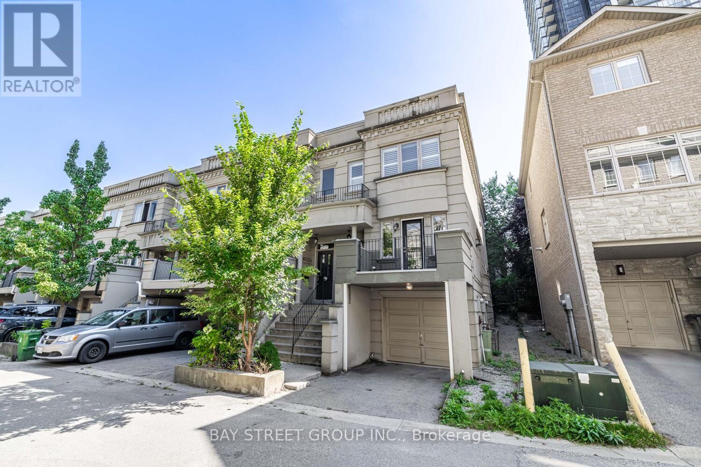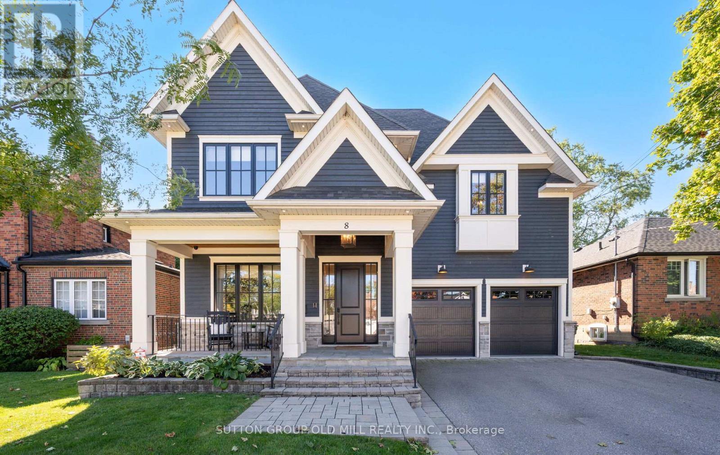- Houseful
- ON
- Alnwick/Haldimand
- K0K
- 120 N Shore Rd
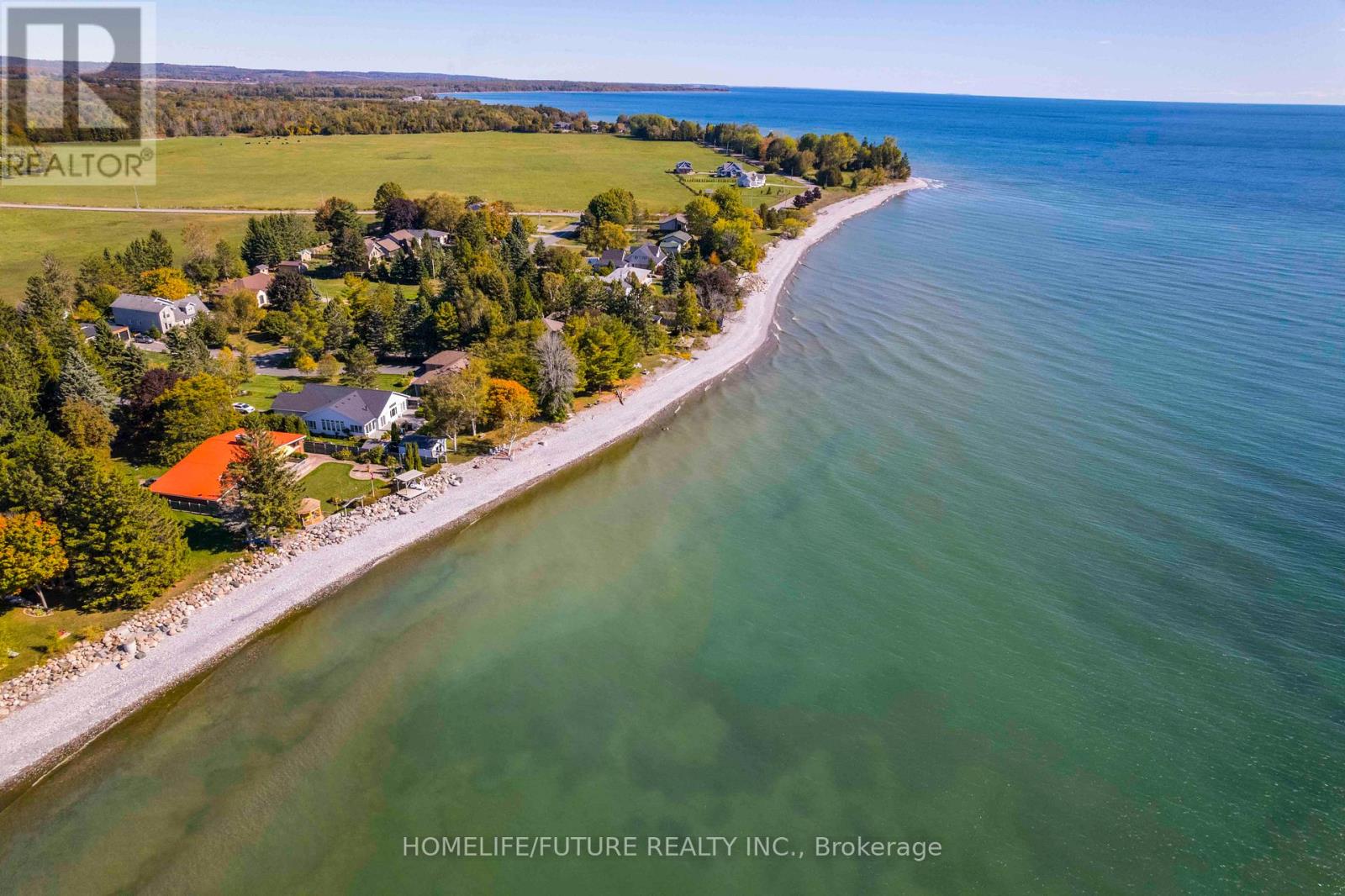
Highlights
Description
- Time on Housefulnew 7 hours
- Property typeSingle family
- Median school Score
- Mortgage payment
Welcome To 120 North Shore Road A Stunning And Spacious Family Home Nestled In A Quiet, Sought-After Lakeside Community. This Beautifully Maintained 5-Bedroom, 3-Bathroom Home Offer The Perfect Blend Of Comfort, Charm, And Functionality, Ideal For Family Living And Entertaining.Step Inside To A Sunken Living Room Featuring A Cozy Fireplace And Large French Doors That Walk Out To A Spacious Deck Overlooking The Backyard Oasis. The Bright Eat-In Kitchen Is Perfect For Family Gathering, While A Separate Formal Dining Room Provides The Perfect Space For Hosting.Enjoy Natural Light All Day Long, With Large Windows Facing Both The North And South Sides Of The Home. Upstairs, The Grand Spiral Staircase Leads To Five Generous Bedrooms, Including A Serene Primary Suite With A Private Ensuite Bath. Each Bedroom Is Filled With Natural Light And Offers Ample Space For Family Or Guests.The Second-Floor Hallway Includes Three Oversized Closets, Offering Excellent Storage Space Throughout.Enjoy Summers By The Large In-Ground Pool, Surrounded By Mature Trees And Plenty Of Space To Entertain Friends And Family. Enjoy Summers By The Large In-Ground Pool, Surrounded By Mature Trees And Plenty Of Space To Entertain Friends And Family.Located Just Steps From The Shores Of Lake Ontario, Enjoy Lake Breezes, Scenic Walks, And A Peaceful Lifestyle While Being Only A Short Drive To Amenities, Schools, And MoreYour Dream Lakeside Lifestyle Is Calling Dont Let It Slip Away!! (id:63267)
Home overview
- Cooling Central air conditioning
- Heat source Natural gas
- Heat type Forced air
- Has pool (y/n) Yes
- Sewer/ septic Septic system
- # total stories 2
- Fencing Fenced yard
- # parking spaces 8
- Has garage (y/n) Yes
- # full baths 2
- # half baths 1
- # total bathrooms 3.0
- # of above grade bedrooms 5
- Subdivision Grafton
- Lot size (acres) 0.0
- Listing # X12457267
- Property sub type Single family residence
- Status Active
- 2nd bedroom 3.78m X 3.53m
Level: 2nd - Bathroom 2.47m X 2.17m
Level: 2nd - Primary bedroom 4.66m X 4.75m
Level: 2nd - 5th bedroom 3.6m X 5.82m
Level: 2nd - 3rd bedroom 3.69m X 3.53m
Level: 2nd - Bathroom 2.19m X 3.53m
Level: 2nd - 4th bedroom 4.05m X 3.53m
Level: 2nd - Dining room 3.57m X 3.38m
Level: Main - Family room 5.82m X 3.38m
Level: Main - Laundry 2.1m X 2.84m
Level: Main - Bathroom 1.77m X 2.25m
Level: Main - Living room 3.85m X 3.98m
Level: Main - Kitchen 3.05m X 3.41m
Level: Main - Eating area 3.08m X 3.39m
Level: Main - Foyer 3.99m X 3.38m
Level: Main
- Listing source url Https://www.realtor.ca/real-estate/28978650/120-north-shore-road-alnwickhaldimand-grafton-grafton
- Listing type identifier Idx

$-3,066
/ Month

