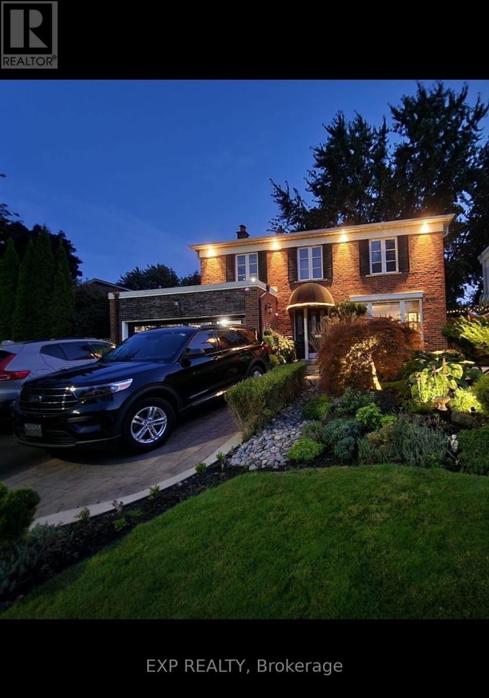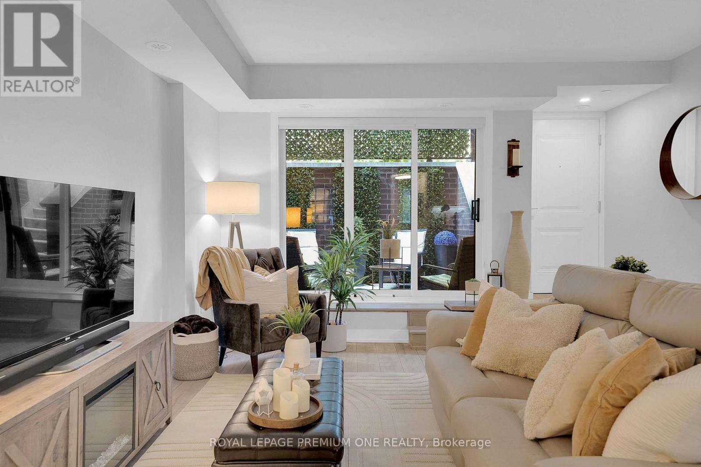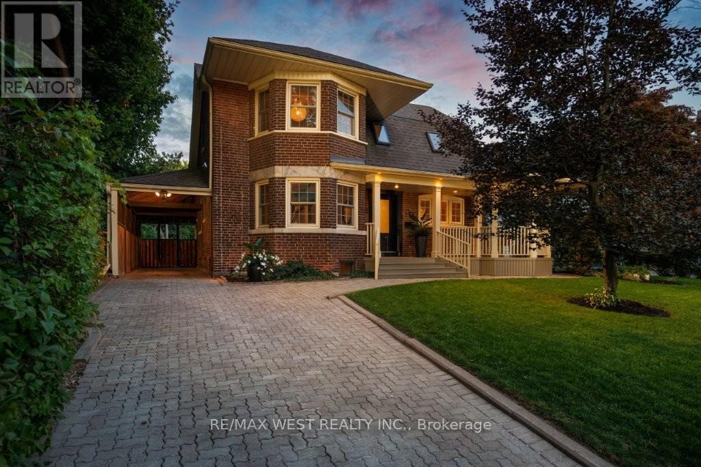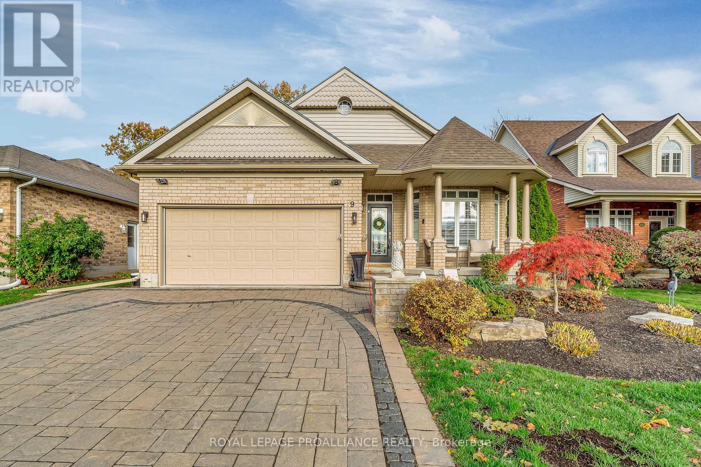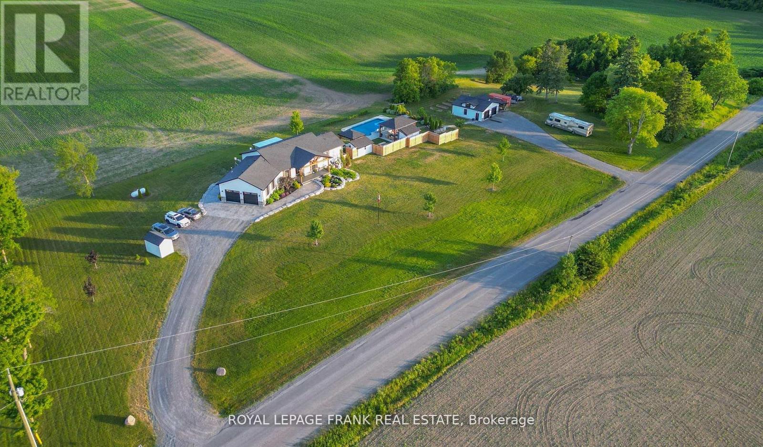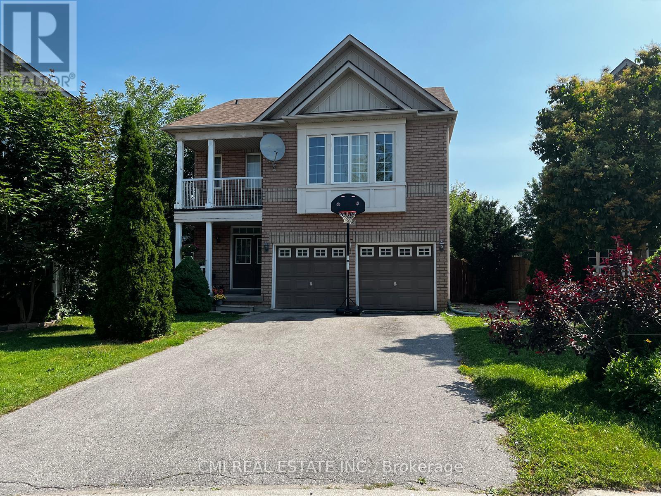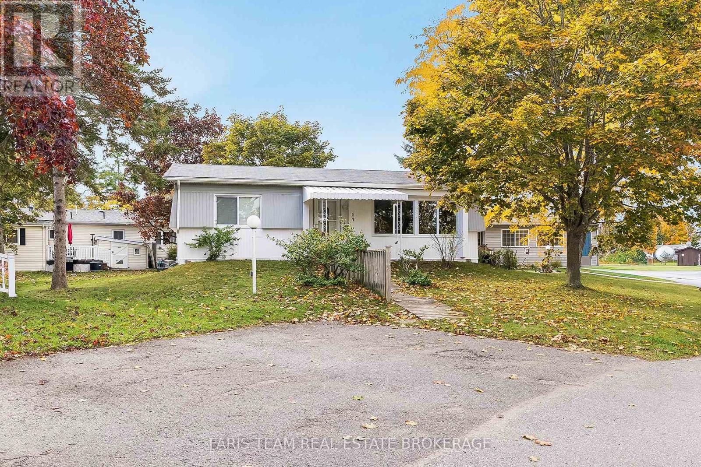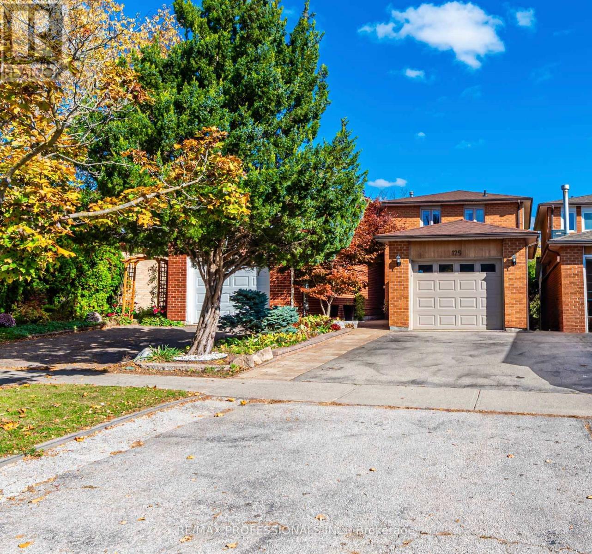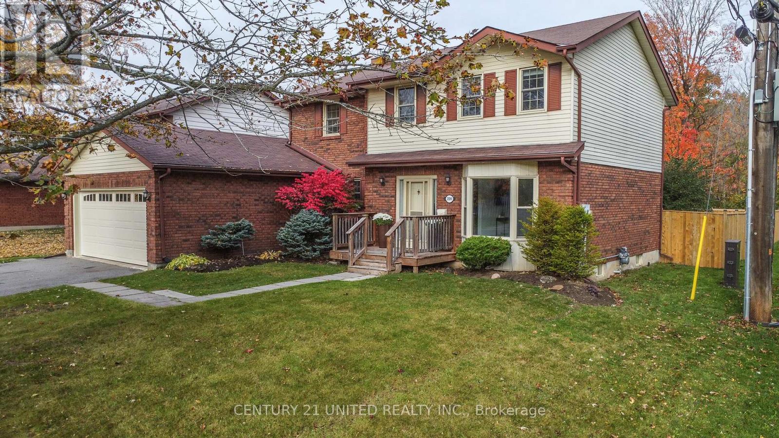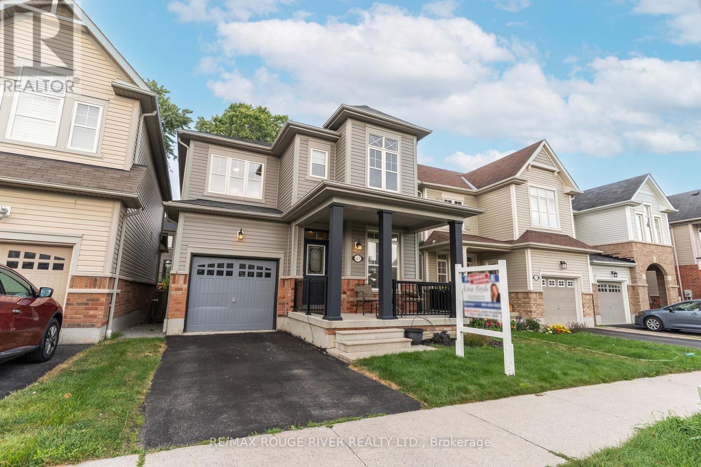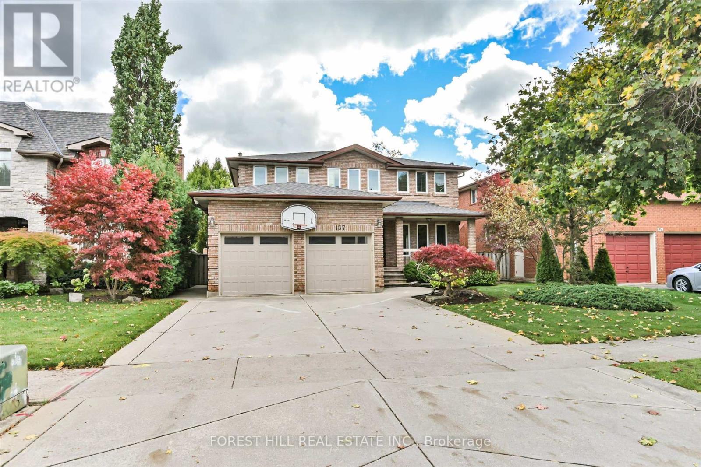- Houseful
- ON
- Alnwick/Haldimand
- K0K
- 121 Whitehead Rd
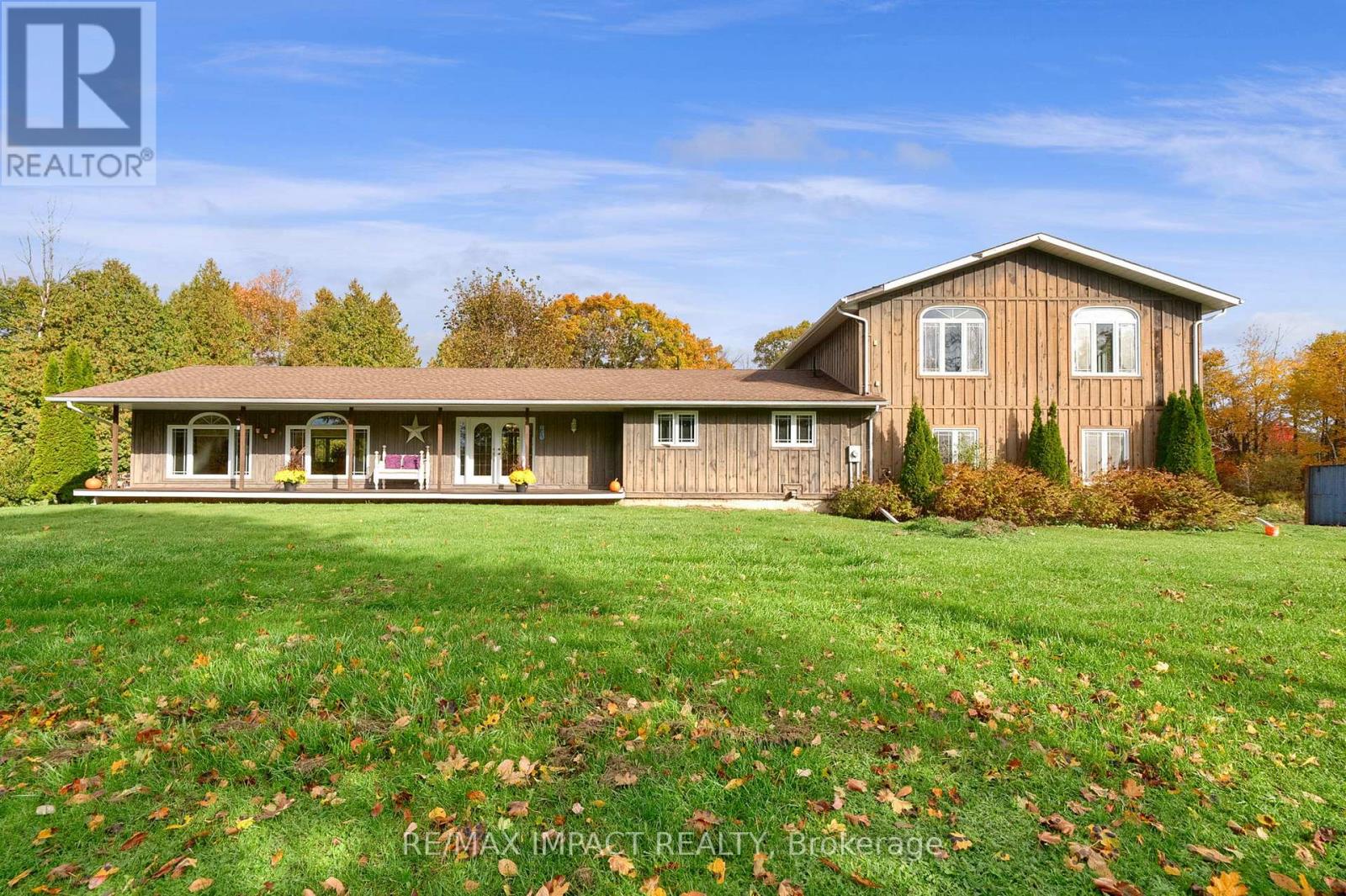
Highlights
Description
- Time on Housefulnew 21 hours
- Property typeSingle family
- Median school Score
- Mortgage payment
Discover your dream retreat with this stunning country home, nestled in the heart of nature. Freshly painted throughout. Boasting spacious, sunlit rooms, rustic charm, and modern amenities. This residence offers the perfect blend of comfort and tranquility. Enjoy breathtaking views from the expansive deck and veranda while escaping the hustle and bustle of city life spread over 1.96 acres. Also featuring a huge 1200 square foot room which could serve as an in-law suite among countless possibilities. Don't miss the expansive workshop/garage perfect for hobbyists or vehicle enthusiasts. This unique feature enhances the property's appeal. Also note, there is a rough in for a 3rd bathroom and natural gas available at the road. Also a paradise for snowmobiling due to it's close proximity to the Ganaraska trails. (id:63267)
Home overview
- Cooling None
- Heat source Oil
- Heat type Forced air
- Sewer/ septic Septic system
- # total stories 2
- # parking spaces 7
- Has garage (y/n) Yes
- # full baths 2
- # total bathrooms 2.0
- # of above grade bedrooms 3
- Flooring Hardwood, vinyl
- Subdivision Grafton
- Lot size (acres) 0.0
- Listing # X12483921
- Property sub type Single family residence
- Status Active
- 2nd bedroom 8.08m X 10.35m
Level: 2nd - 3rd bedroom 3.67m X 5.22m
Level: Basement - Foyer 3.67m X 2.83m
Level: Basement - Bathroom 2.94m X 3.5m
Level: Basement - Family room 5.22m X 7.22m
Level: Basement - Living room 7.94m X 7.24m
Level: Main - Dining room 5.47m X 3.7m
Level: Main - Kitchen 2.98m X 3.38m
Level: Main - Foyer 2.96m X 3.38m
Level: Main - Primary bedroom 6.46m X 3.42m
Level: Main - Bathroom 2.69m X 2.26m
Level: Main
- Listing source url Https://www.realtor.ca/real-estate/29035849/121-whitehead-road-alnwickhaldimand-grafton-grafton
- Listing type identifier Idx

$-2,184
/ Month

