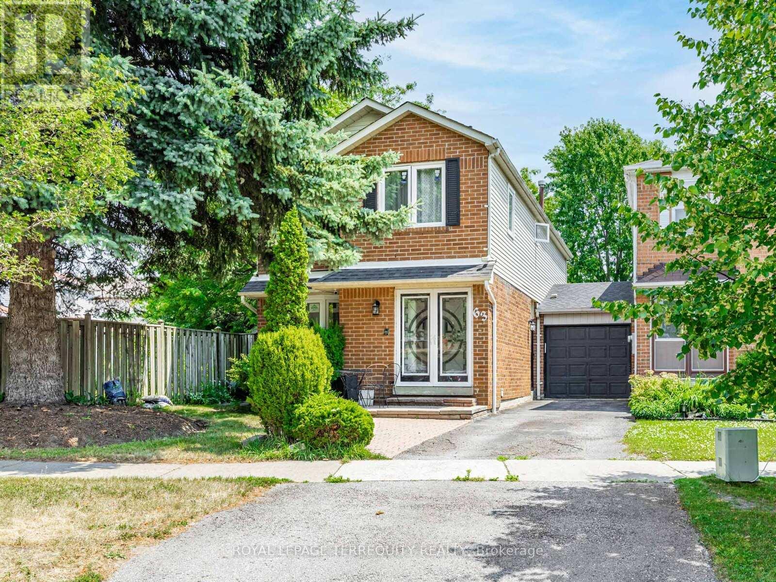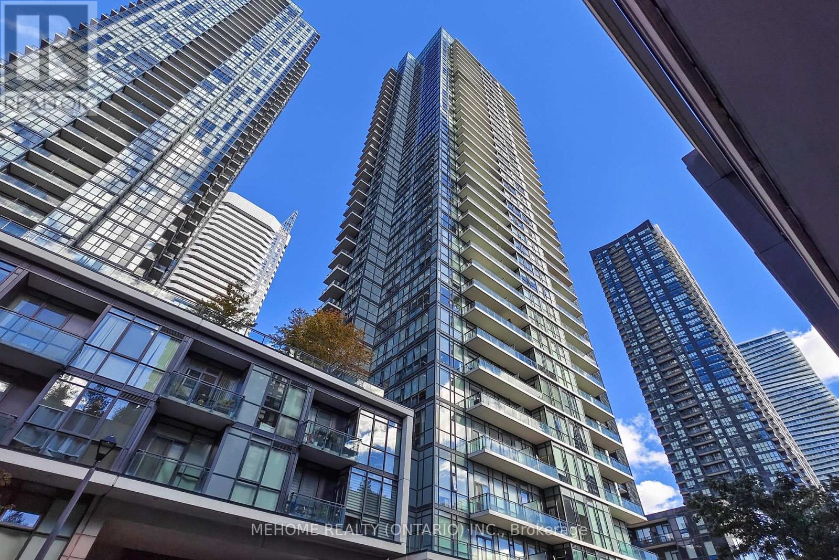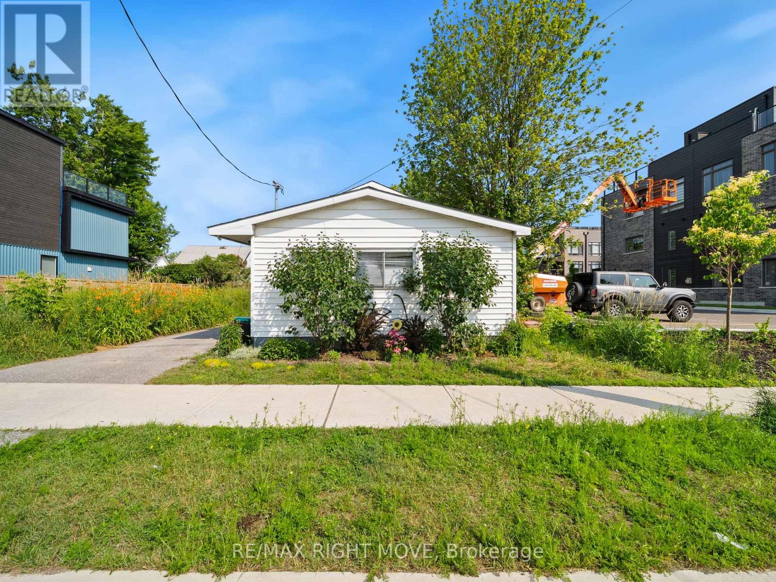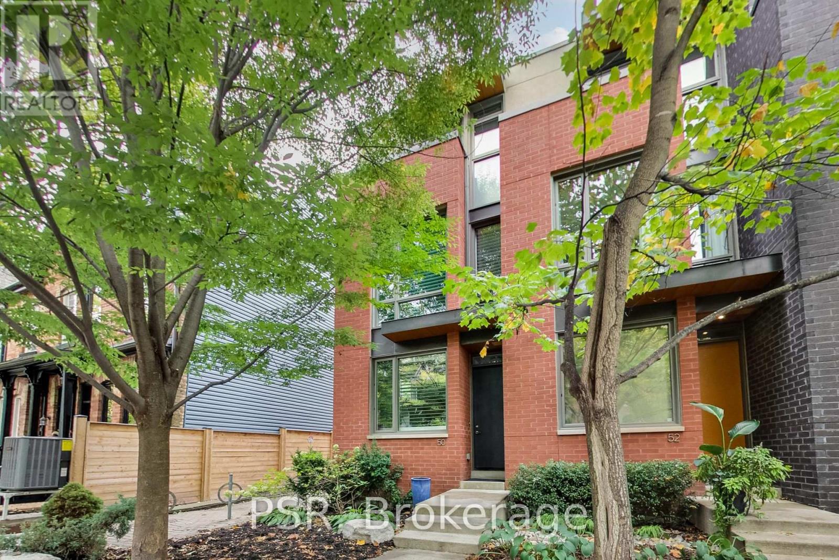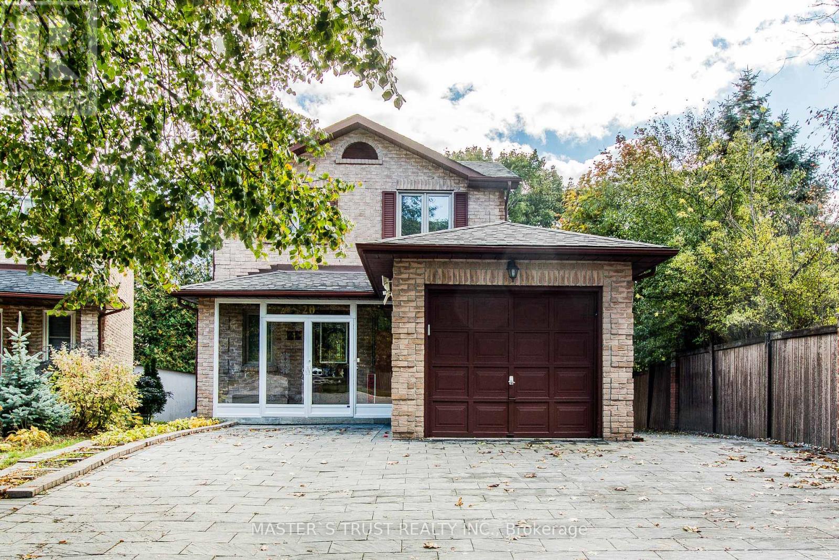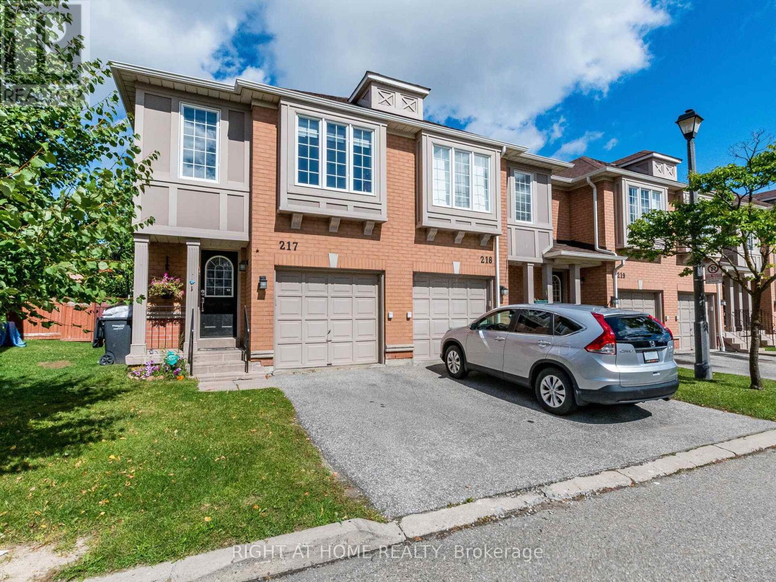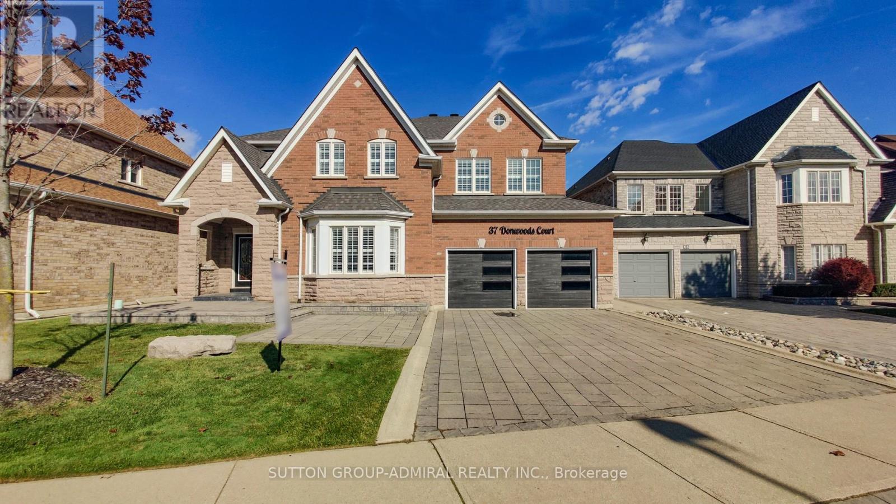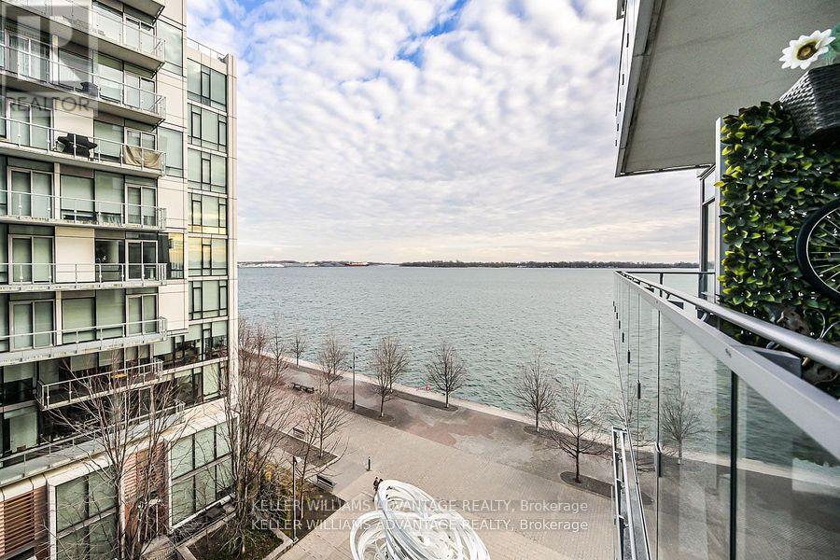- Houseful
- ON
- Alnwick/Haldimand
- Grafton
- 122 Glens Of Antrim Way
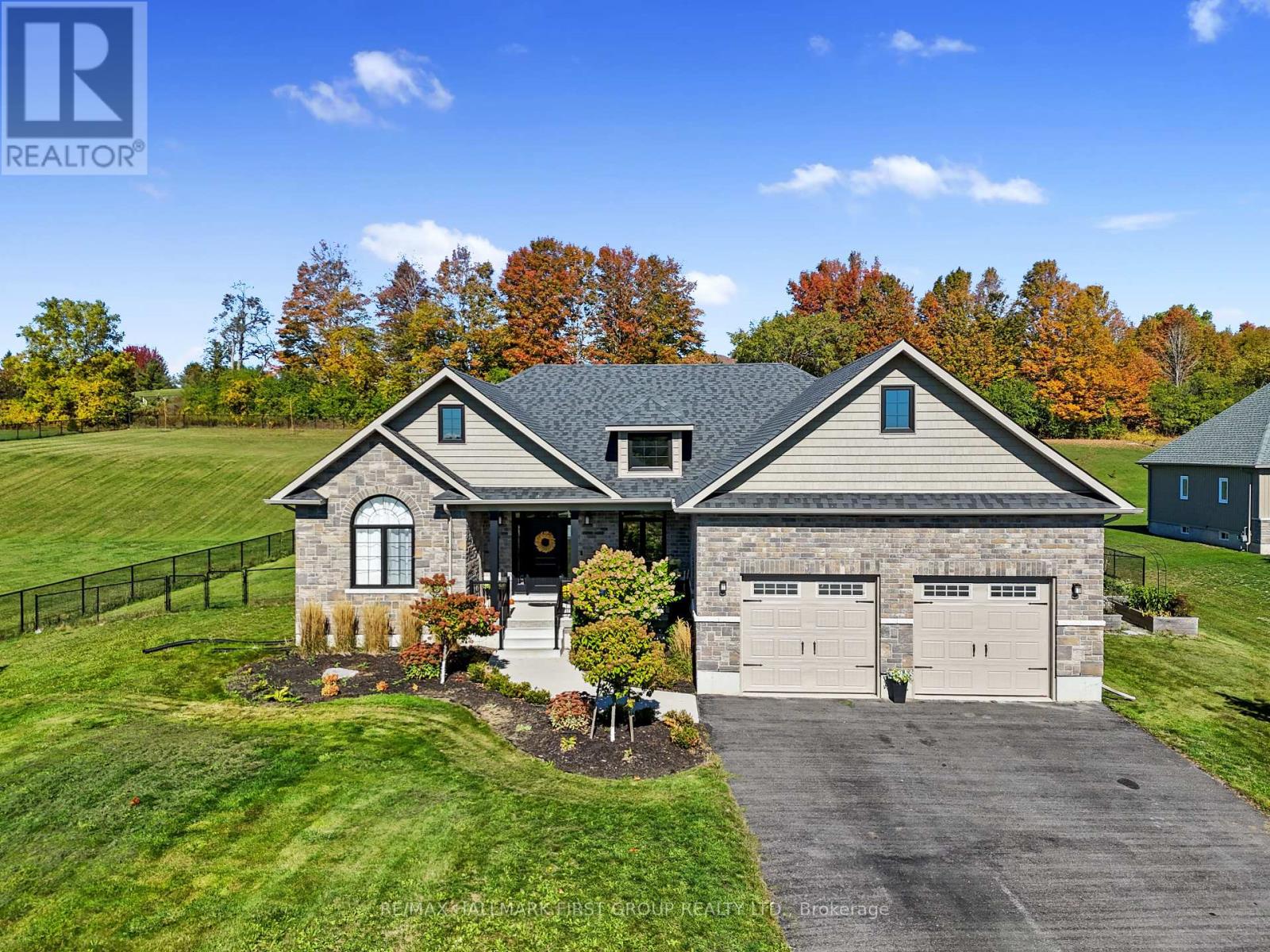
Highlights
Description
- Time on Housefulnew 6 days
- Property typeSingle family
- StyleBungalow
- Neighbourhood
- Median school Score
- Mortgage payment
Modern elegance meets effortless entertaining in this stunning home set on 1.28 acres. Designed for entertaining, this home features in-ceiling speakers in the kitchen, living room, and outdoor area, and is wired for sound in the poolside bar, the perfect setting for gatherings both large and small. A covered front porch leads into an open entry where craftsmanship and attention to detail are immediately evident. Throughout the home, 8" baseboards, high ceilings, and upgraded window and door casements enhance the sense of space and sophistication. The living room impresses with its recessed waffle ceiling, crown moulding, custom built-ins with integrated lighting, and a beautifully detailed fireplace mantel. The open-concept kitchen offers ceiling-height cabinetry, under-cabinet lighting, stainless steel appliances, and large island with breakfast bar. The adjoining dining area features a recessed ceiling, ample room for large gatherings, and a walkout to the backyard. The primary suite offers a tranquil retreat with a tray ceiling, crown moulding, private walkout, walk-in closet, and a luxurious ensuite featuring heated floors, dual vanity with quartz counters, freestanding tub, and glass-enclosed shower. Two additional bright bedrooms and a full bathroom are situated on the opposite side of the home for added privacy. Completing the main level is a powder room, convenient laundry, and access to the double car garage with soaring 13' ceilings. The lower level expands the living space with a generous rec and media area, built-ins, a games area, guest bedroom, and full bathroom. Step outside to your backyard oasis featuring a fenced yard, sprawling covered deck with added privacy, landscaped patio, inviting inground pool, lounging areas, and a stylish pool house with bar and changing area. Ideally located just moments from amenities with easy access to Hwy 2 and the 401, this property offers modern design, thoughtful details, and resort-inspired living all in one. (id:63267)
Home overview
- Cooling Central air conditioning
- Heat source Natural gas
- Heat type Forced air
- Has pool (y/n) Yes
- Sewer/ septic Septic system
- # total stories 1
- Fencing Partially fenced, fenced yard
- # parking spaces 10
- Has garage (y/n) Yes
- # full baths 3
- # half baths 1
- # total bathrooms 4.0
- # of above grade bedrooms 4
- Has fireplace (y/n) Yes
- Community features Community centre
- Subdivision Grafton
- Lot desc Landscaped
- Lot size (acres) 0.0
- Listing # X12463107
- Property sub type Single family residence
- Status Active
- Recreational room / games room 12.72m X 8.75m
Level: Basement - Utility 7.68m X 3.47m
Level: Basement - 4th bedroom 3.28m X 5.43m
Level: Basement - Other 8.46m X 7.56m
Level: Basement - Bathroom 3.61m X 3.09m
Level: Basement - 2nd bedroom 3.58m X 4.51m
Level: Main - Primary bedroom 4.81m X 6.64m
Level: Main - Dining room 3.54m X 3.28m
Level: Main - 3rd bedroom 3.54m X 3.48m
Level: Main - Living room 4.8m X 6.18m
Level: Main - Bathroom 3.51m X 3.96m
Level: Main - Kitchen 3.68m X 4.8m
Level: Main - Bathroom 2.32m X 2.36m
Level: Main - Laundry 2.25m X 2.16m
Level: Main - Bathroom 1.83m X 1.56m
Level: Main
- Listing source url Https://www.realtor.ca/real-estate/28991454/122-glens-of-antrim-way-alnwickhaldimand-grafton-grafton
- Listing type identifier Idx

$-4,266
/ Month

