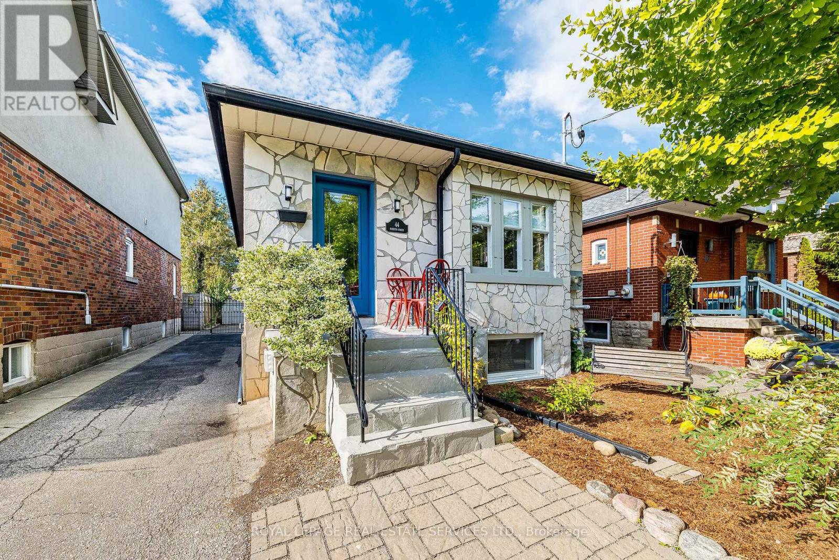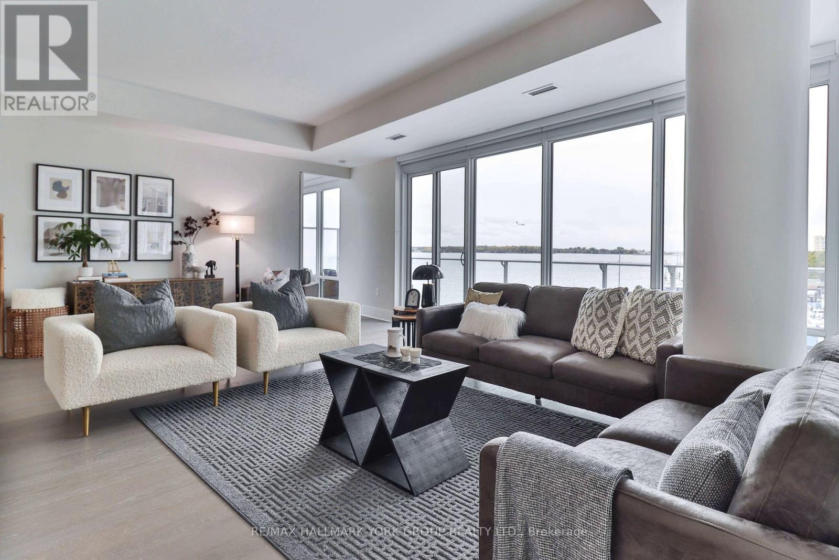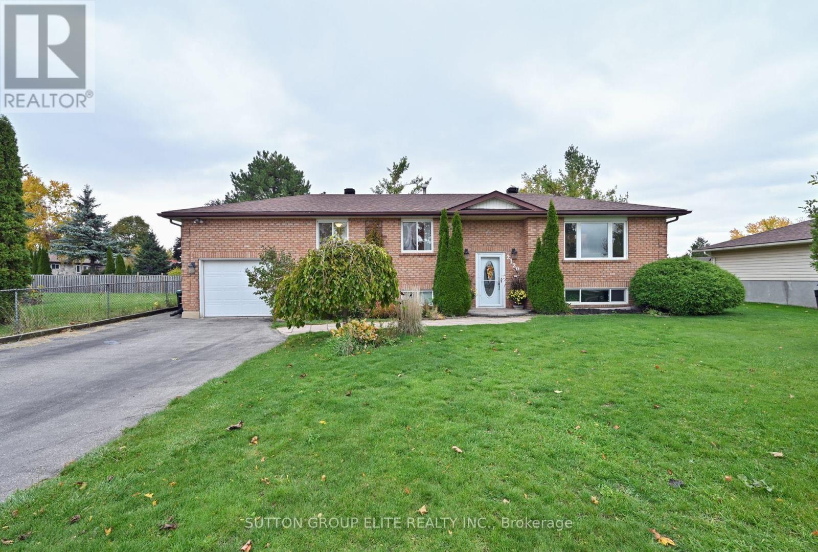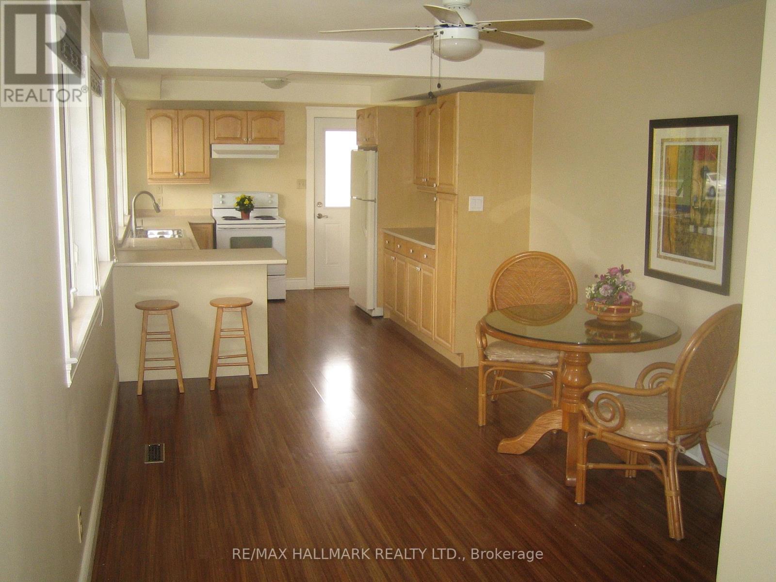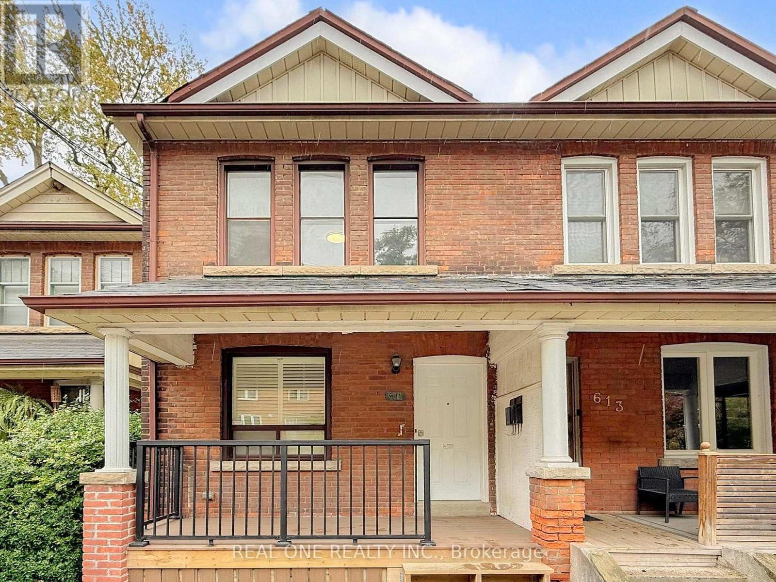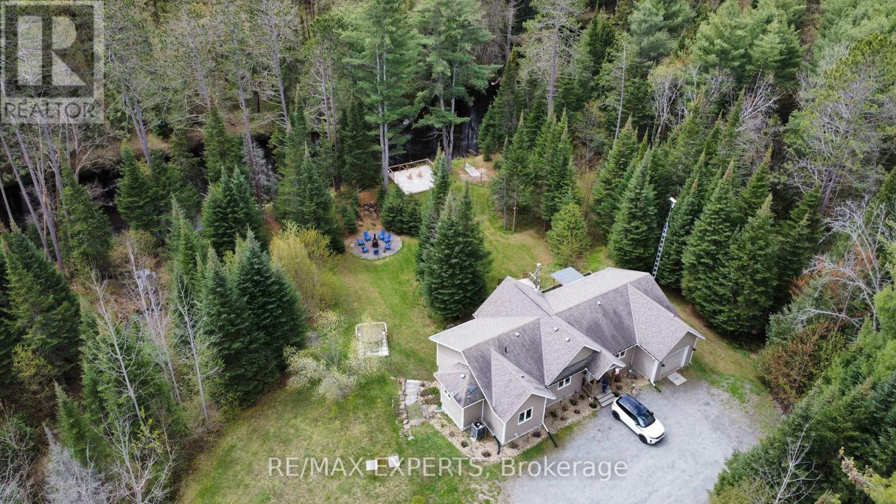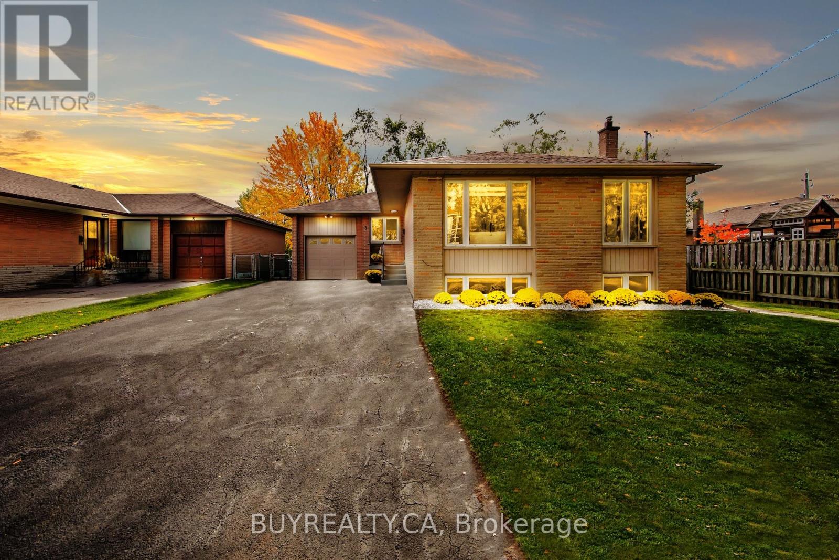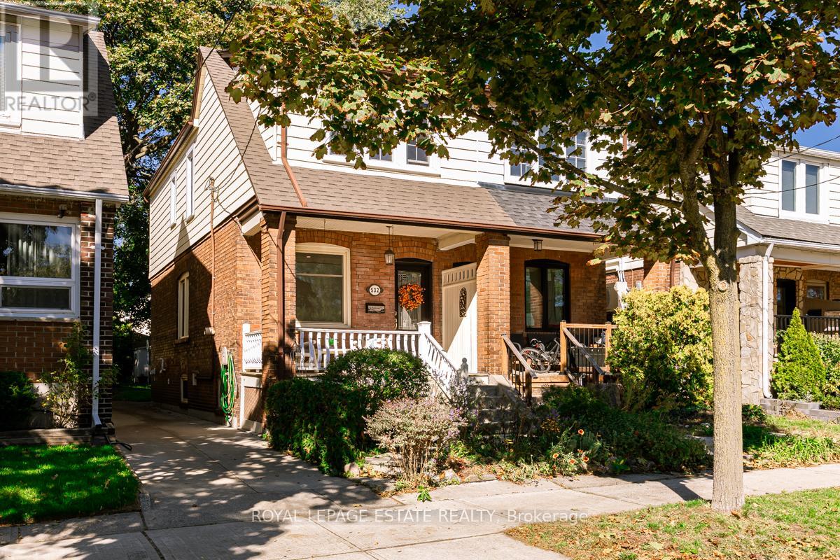- Houseful
- ON
- Alnwick/Haldimand
- K0K
- 124 Chubpoint Rd
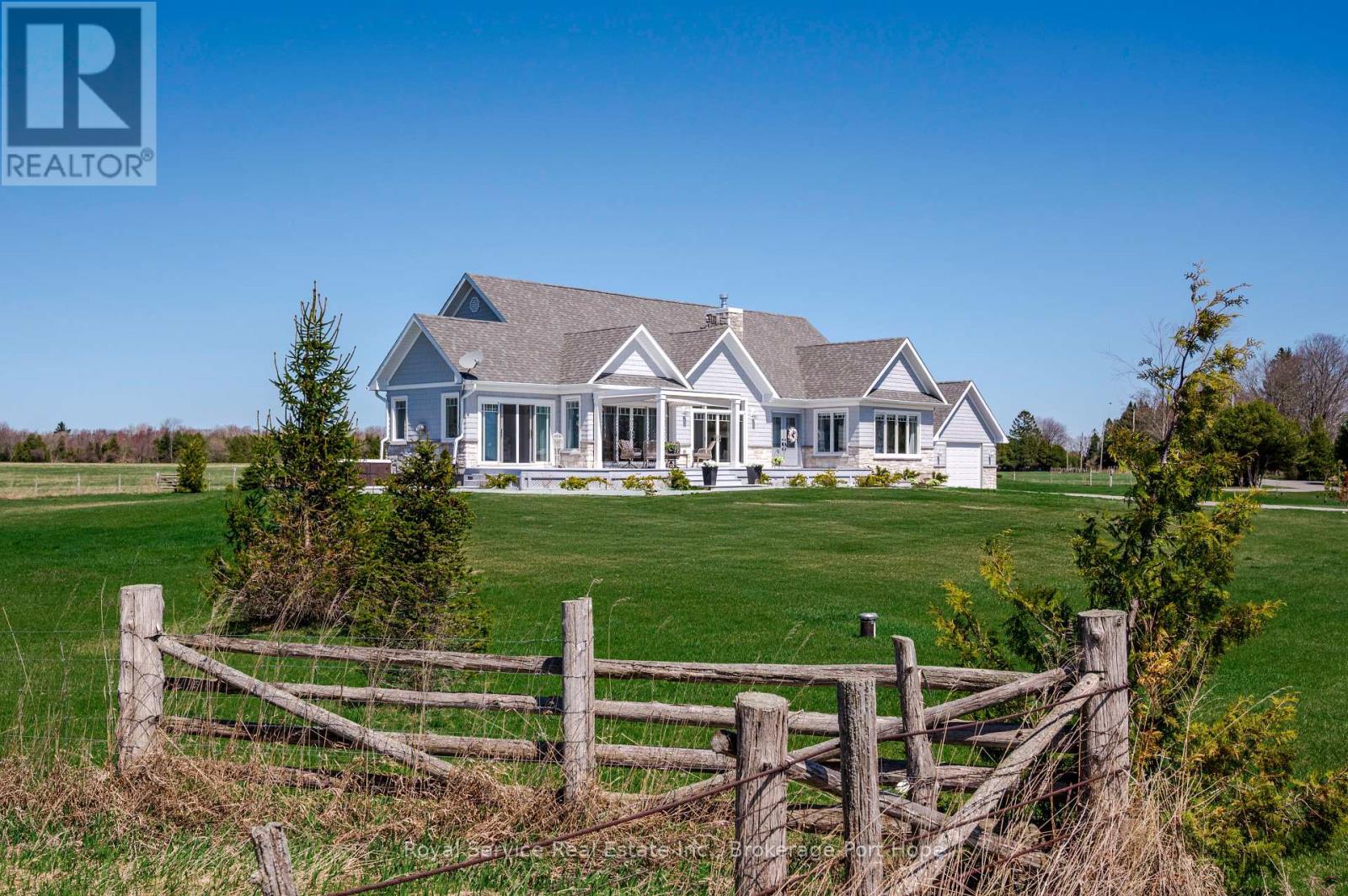
124 Chubpoint Rd
124 Chubpoint Rd
Highlights
Description
- Time on Houseful176 days
- Property typeSingle family
- StyleBungalow
- Median school Score
- Mortgage payment
Nestled along the pristine shores of Lake Ontario this oasis is only 15 minutes from downtown Cobourg and minutes south of Grafton this custom-built luxury home offers an unparalleled living experience where architectural excellence meets natural splendour. The property showcases five meticulously designed bedrooms and four exquisite bathrooms, creating the perfect harmony between spacious comfort and intimate luxury. As dawn breaks, witness the sky transform into a kaleidoscope of colors from your private sanctuary. Floor-to-ceiling windows frame the turquoise expanse of Lake Ontario, blurring the boundary between interior elegance and nature's grandeur. The craftsmanship throughout this beachfront haven speaks to discerning tastes rom custom millwork to premium finishes that elevate everyday living into an extraordinary experience. The property's thoughtful design includes a fully-equipped in-law suite, offering versatility for extended family or distinguished guests. Every detail reflects an unwavering commitment to quality construction and timeless design principles that will stand the test of time and changing styles. Just steps from your door, a beautiful natural beach beckons with countless opportunities for recreation or peaceful contemplation. Imagine ending each day with nature's most spectacular show as the sun dips below the horizon, painting the sky and lake in breathtaking hues visible from multiple vantage points throughout the home. Outdoor living spaces have been conceived with the same attention to detail as the interior, creating seamless transitions for entertaining or quiet reflection. The proximity to Nawautin Nature Sanctuary (just minutes away) offers additional opportunities to connect with the region's natural beauty. In this private oasis, luxury isn't merely about space or amenities-it's about cultivating a lifestyle where every sunrise brings new possibilities and every sunset concludes another perfect day in your personal paradise. (id:63267)
Home overview
- Cooling Central air conditioning
- Heat source Propane
- Heat type Forced air
- Sewer/ septic Septic system
- # total stories 1
- # parking spaces 5
- Has garage (y/n) Yes
- # full baths 4
- # total bathrooms 4.0
- # of above grade bedrooms 5
- Flooring Hardwood
- Has fireplace (y/n) Yes
- Community features School bus
- Subdivision Rural alnwick/haldimand
- View Lake view, view of water
- Water body name Lake ontario
- Directions 1998469
- Lot desc Landscaped
- Lot size (acres) 0.0
- Listing # X12113833
- Property sub type Single family residence
- Status Active
- Family room 5.72m X 3.51m
Level: Basement - Bedroom 3.49m X 4.19m
Level: Basement - Kitchen 3.07m X 2.74m
Level: Basement - Bathroom 3.05m X 3.05m
Level: Basement - Utility 14.83m X 5.79m
Level: Basement - Games room 9.93m X 4.47m
Level: Basement - Bedroom 3.27m X 3.05m
Level: Basement - Laundry 2.72m X 3.05m
Level: Ground - Bathroom 2.41m X 1.5m
Level: Ground - Family room 5.49m X 4.88m
Level: Ground - Office 3.17m X 3.05m
Level: Ground - Dining room 5.03m X 4.1m
Level: Ground - Bedroom 3.58m X 3.14m
Level: Ground - Bathroom 2.16m X 1.93m
Level: Ground - Bathroom 2.97m X 2.34m
Level: Ground - Kitchen 4.88m X 4.88m
Level: Ground - Primary bedroom 4.72m X 3.51m
Level: Ground - Den 3.9m X 3.6314m
Level: Ground
- Listing source url Https://www.realtor.ca/real-estate/28237562/124-chubpoint-road-alnwickhaldimand-rural-alnwickhaldimand
- Listing type identifier Idx

$-4,800
/ Month

