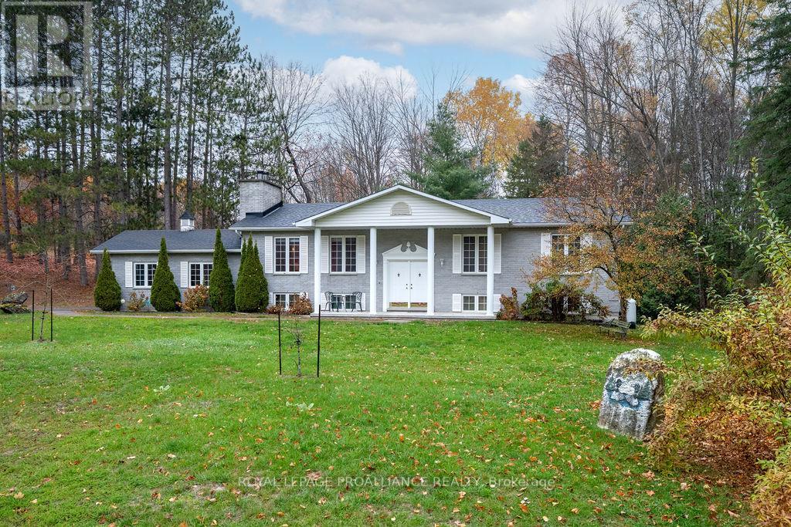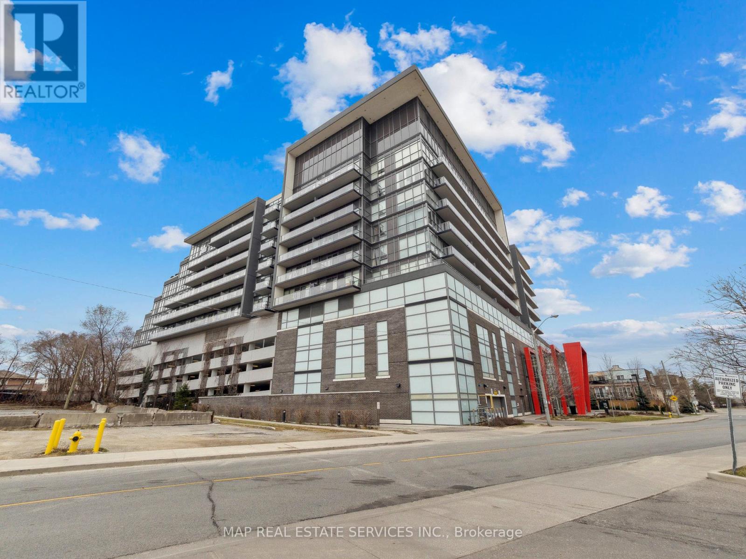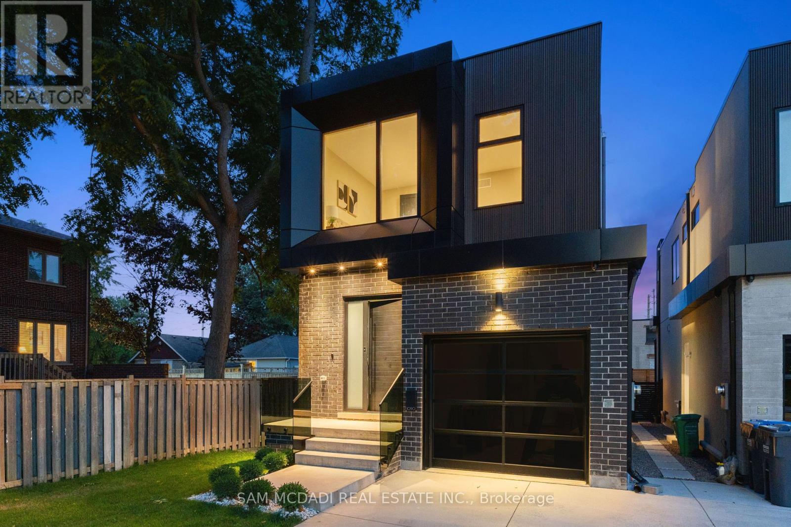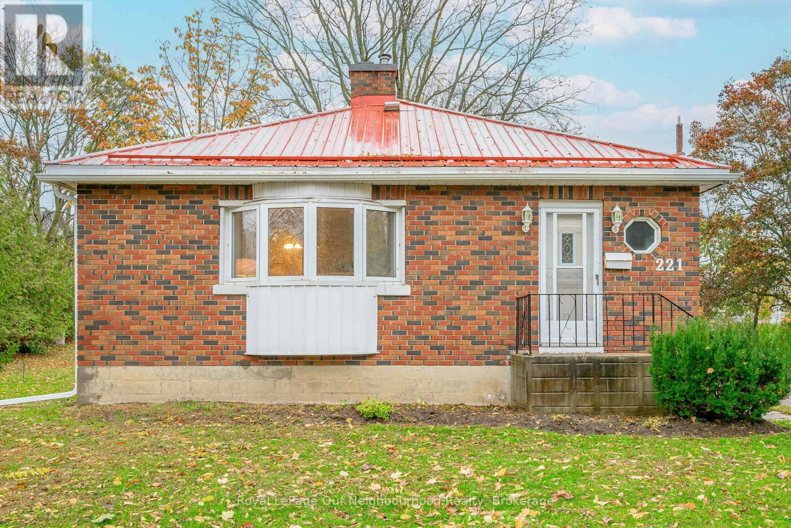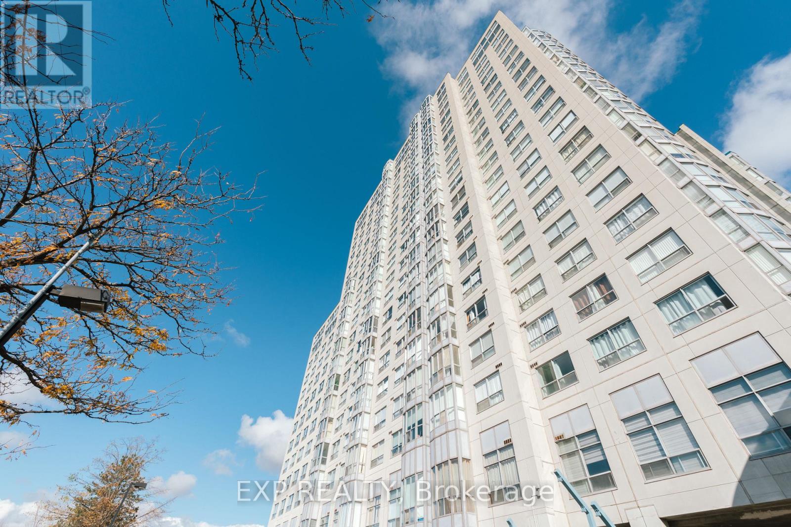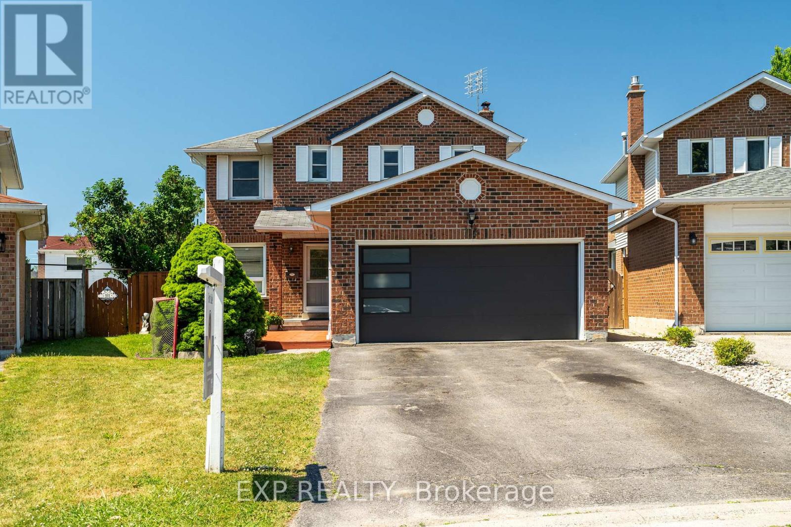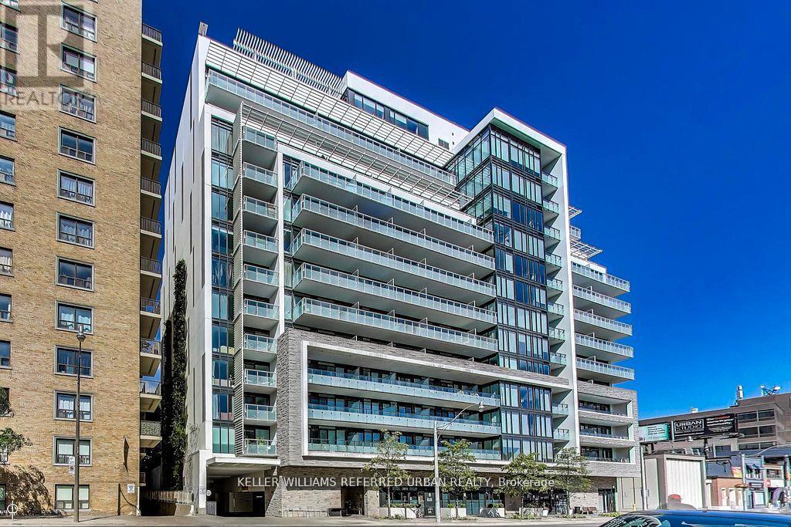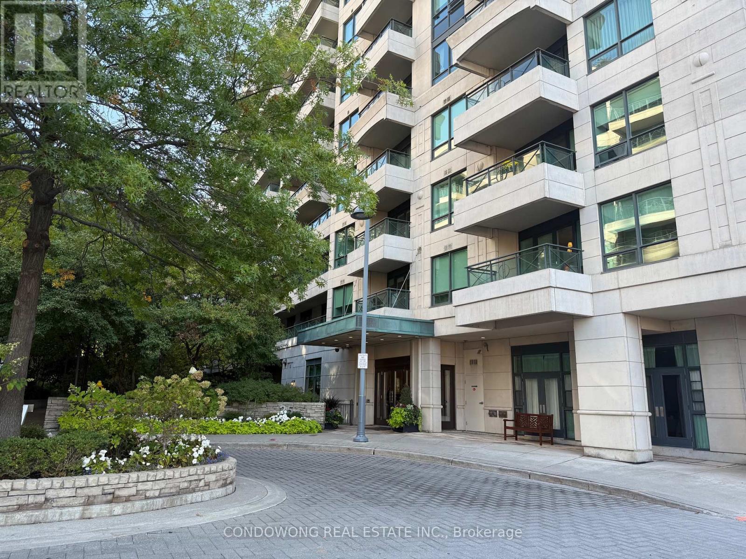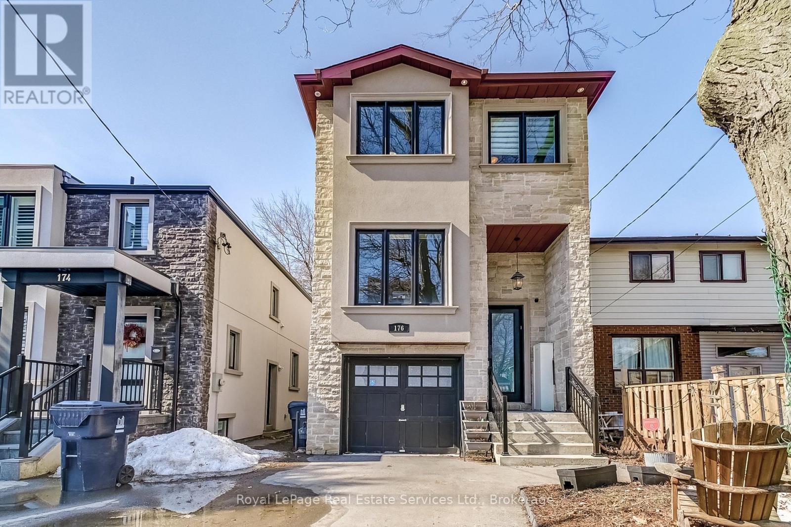- Houseful
- ON
- Alnwick/Haldimand
- K0K
- 12564 County Rd 2 Rd
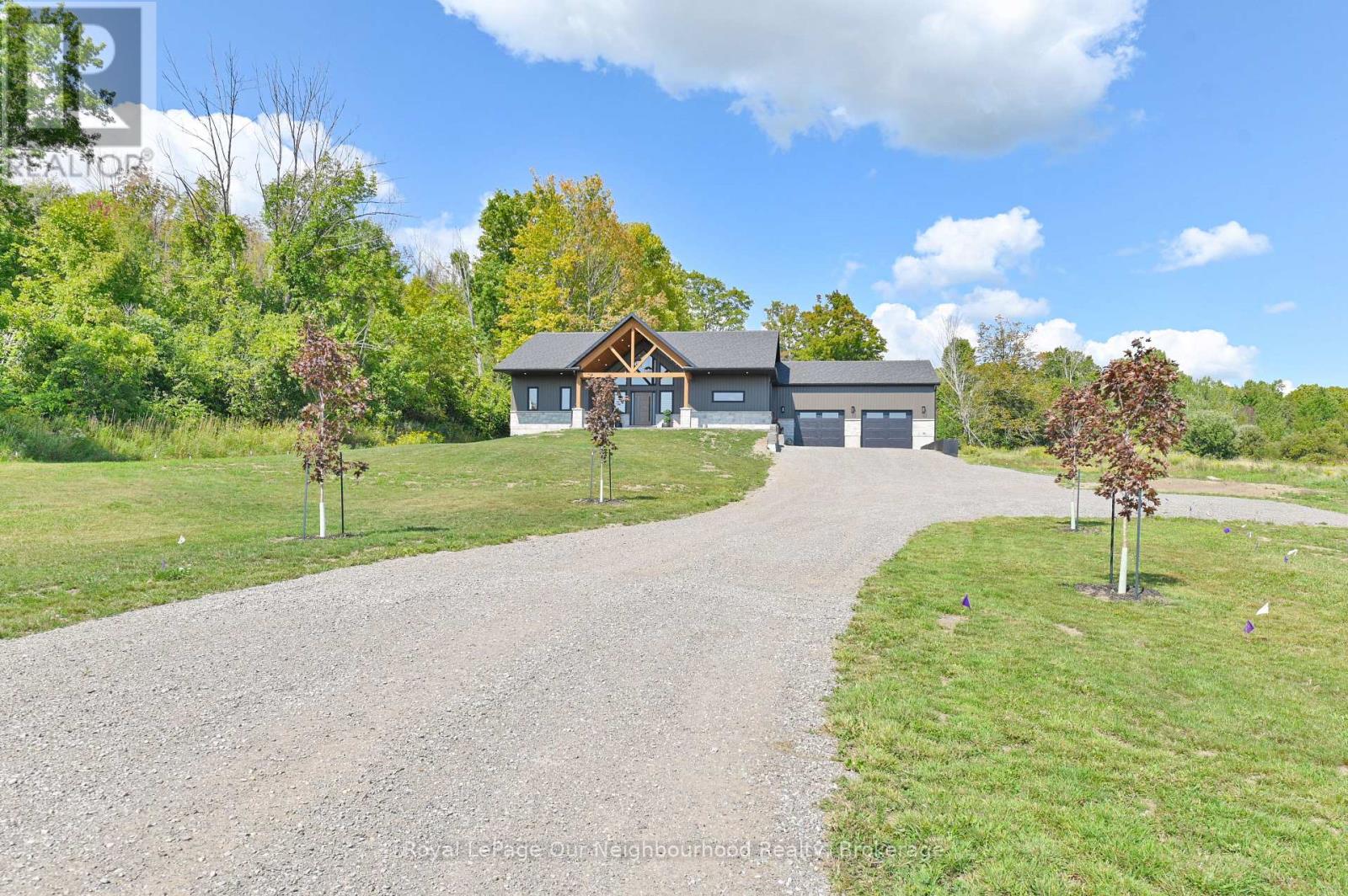
Highlights
This home is
24%
Time on Houseful
51 Days
Home features
Living room
School rated
6.4/10
Alnwick/Haldimand
1.24%
Description
- Time on Houseful51 days
- Property typeSingle family
- StyleBungalow
- Median school Score
- Mortgage payment
Beautiful home on sitting on 1.88 acres featuring 5 bedrooms and 3 bathrooms. Walking thru the front door you are met with grand open living room featuring cathedral ceilings, fireplace and floor to ceiling windows over looking the private outdoor living room. The kitchen has an abundance of cupboards, quartz counter tops, built-in appliances and a bar area, along with a pantry for all the extras. The primary bedroom features a 5-pc En-suite and walk in closet. The lower level has a large family room with electric fireplace, a bar area, 3-pc bath and 2 large bedrooms. You will find heated floors in all 3 of the bathrooms and in the laundry room adding to an little extra bonus. (id:63267)
Home overview
Amenities / Utilities
- Cooling Central air conditioning
- Heat source Propane
- Heat type Forced air
- Sewer/ septic Septic system
Exterior
- # total stories 1
- # parking spaces 12
- Has garage (y/n) Yes
Interior
- # full baths 6
- # total bathrooms 6.0
- # of above grade bedrooms 5
- Has fireplace (y/n) Yes
Location
- Community features Community centre, school bus
- Subdivision Rural alnwick/haldimand
Overview
- Lot size (acres) 0.0
- Listing # X12398422
- Property sub type Single family residence
- Status Active
Rooms Information
metric
- 5th bedroom 3.98m X 4.43m
Level: Basement - Family room 9.22m X 11.42m
Level: Basement - 4th bedroom 3.64m X 5.65m
Level: Basement - Utility 3.77m X 4.88m
Level: Basement - Bathroom 3.85m X 2.1m
Level: Basement - Other 10.42m X 3.93m
Level: Ground - Living room 10.03m X 6.05m
Level: Main - 3rd bedroom 3.4m X 4.24m
Level: Main - Bathroom 3.1m X 3.8m
Level: Main - Bathroom 1.52m X 2.71m
Level: Main - Kitchen 4.22m X 5.79m
Level: Main - 2nd bedroom 3.52m X 4.29m
Level: Main - Primary bedroom 4.29m X 5.25m
Level: Main
SOA_HOUSEKEEPING_ATTRS
- Listing source url Https://www.realtor.ca/real-estate/28851339/12564-county-rd-2-road-alnwickhaldimand-rural-alnwickhaldimand
- Listing type identifier Idx
The Home Overview listing data and Property Description above are provided by the Canadian Real Estate Association (CREA). All other information is provided by Houseful and its affiliates.

Lock your rate with RBC pre-approval
Mortgage rate is for illustrative purposes only. Please check RBC.com/mortgages for the current mortgage rates
$-3,651
/ Month25 Years fixed, 20% down payment, % interest
$
$
$
%
$
%

Schedule a viewing
No obligation or purchase necessary, cancel at any time

