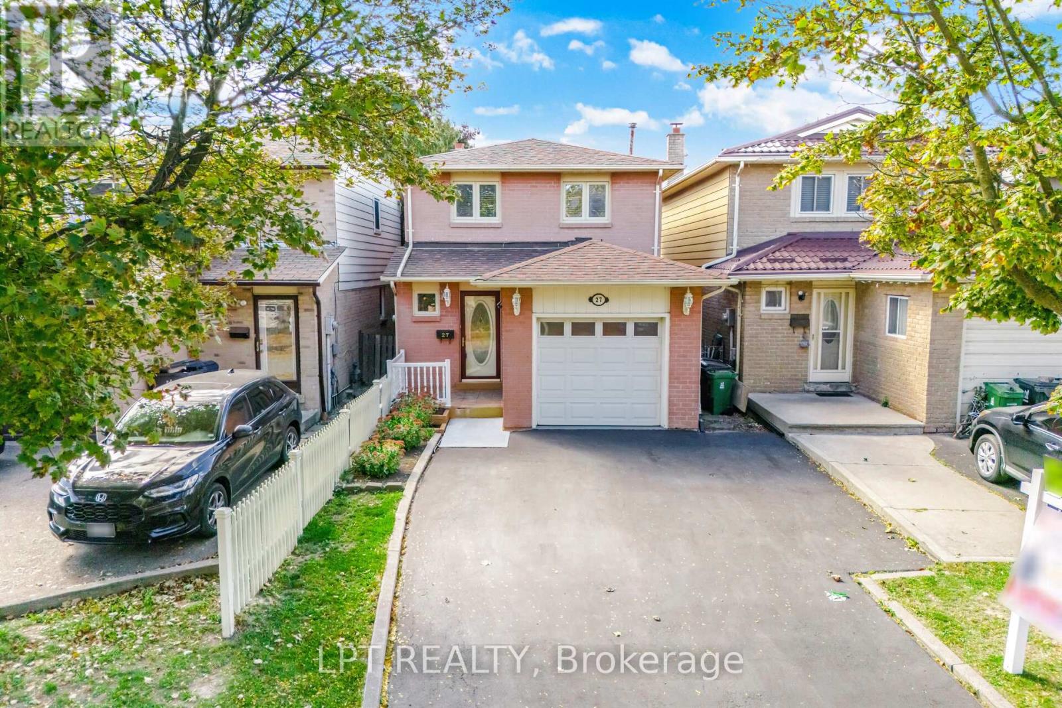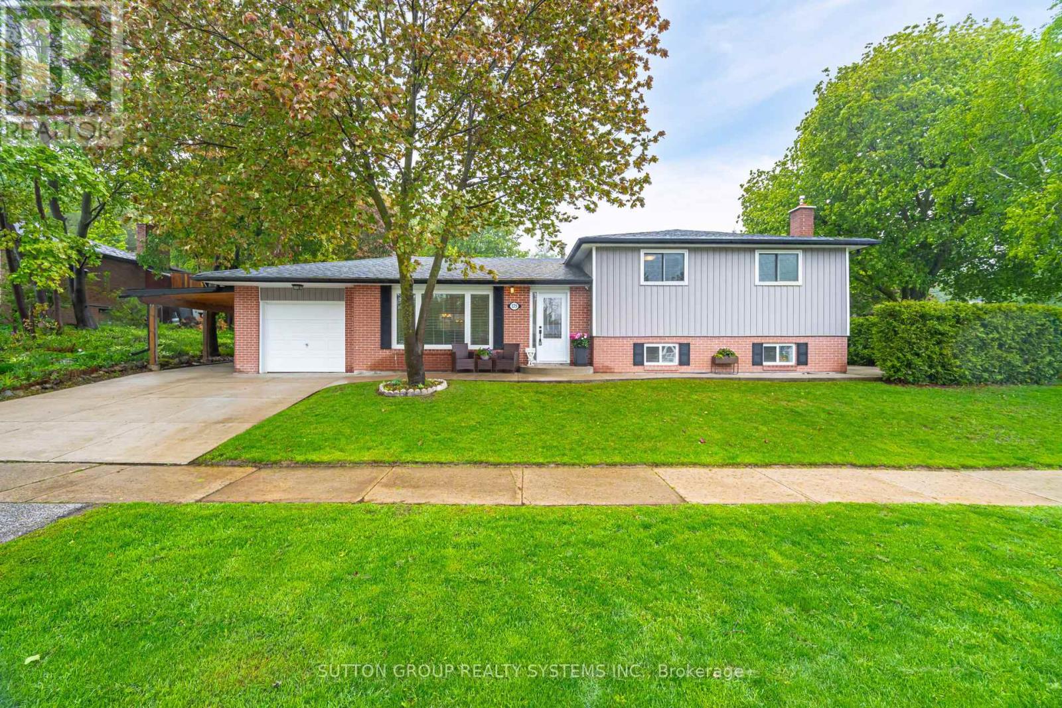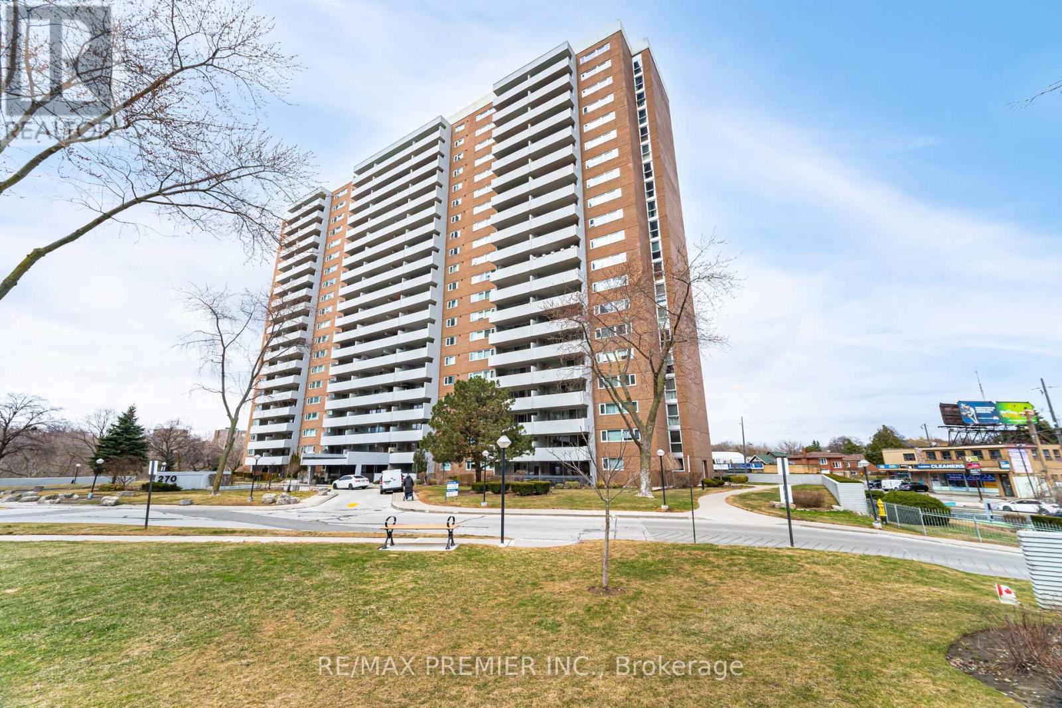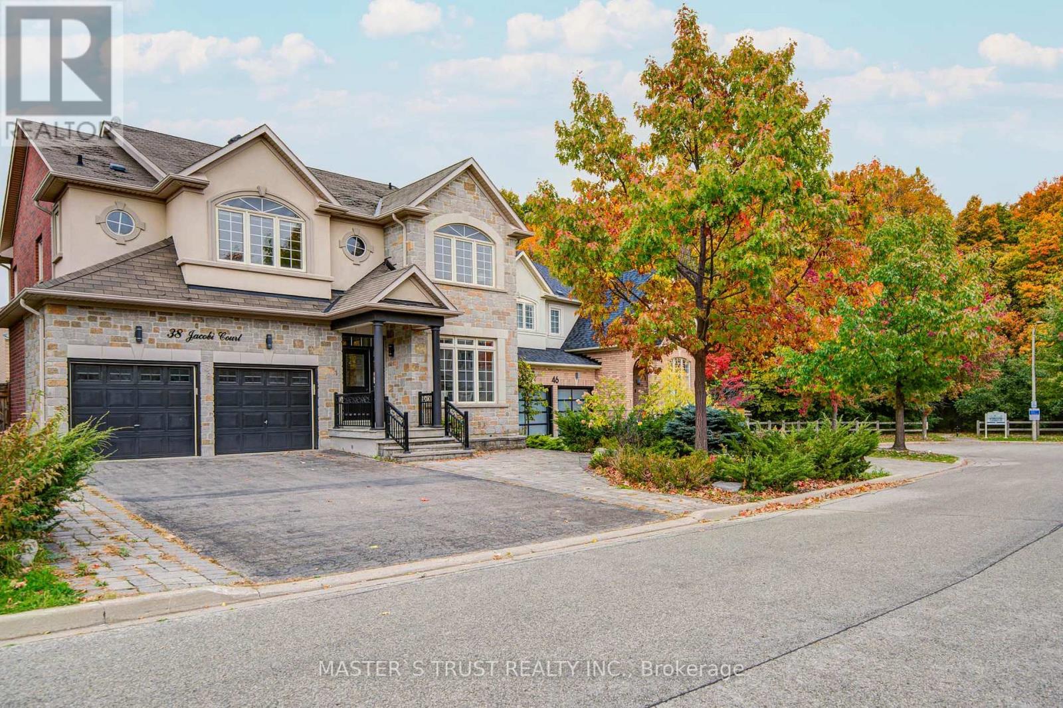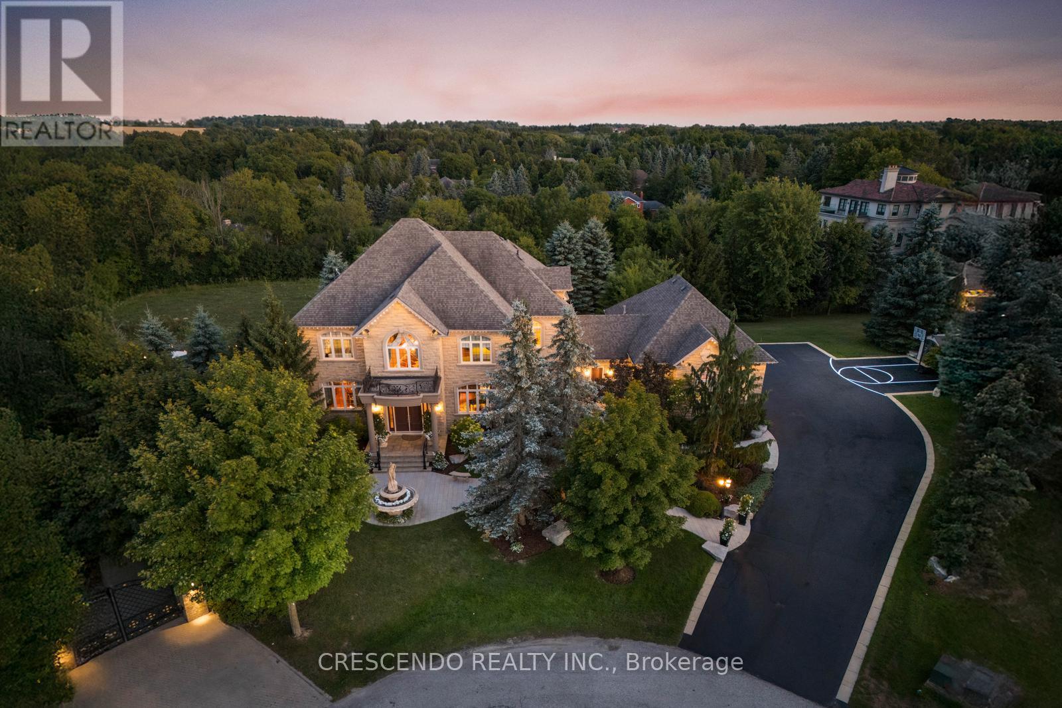- Houseful
- ON
- Alnwick/Haldimand
- K0K
- 137 Grandview Dr
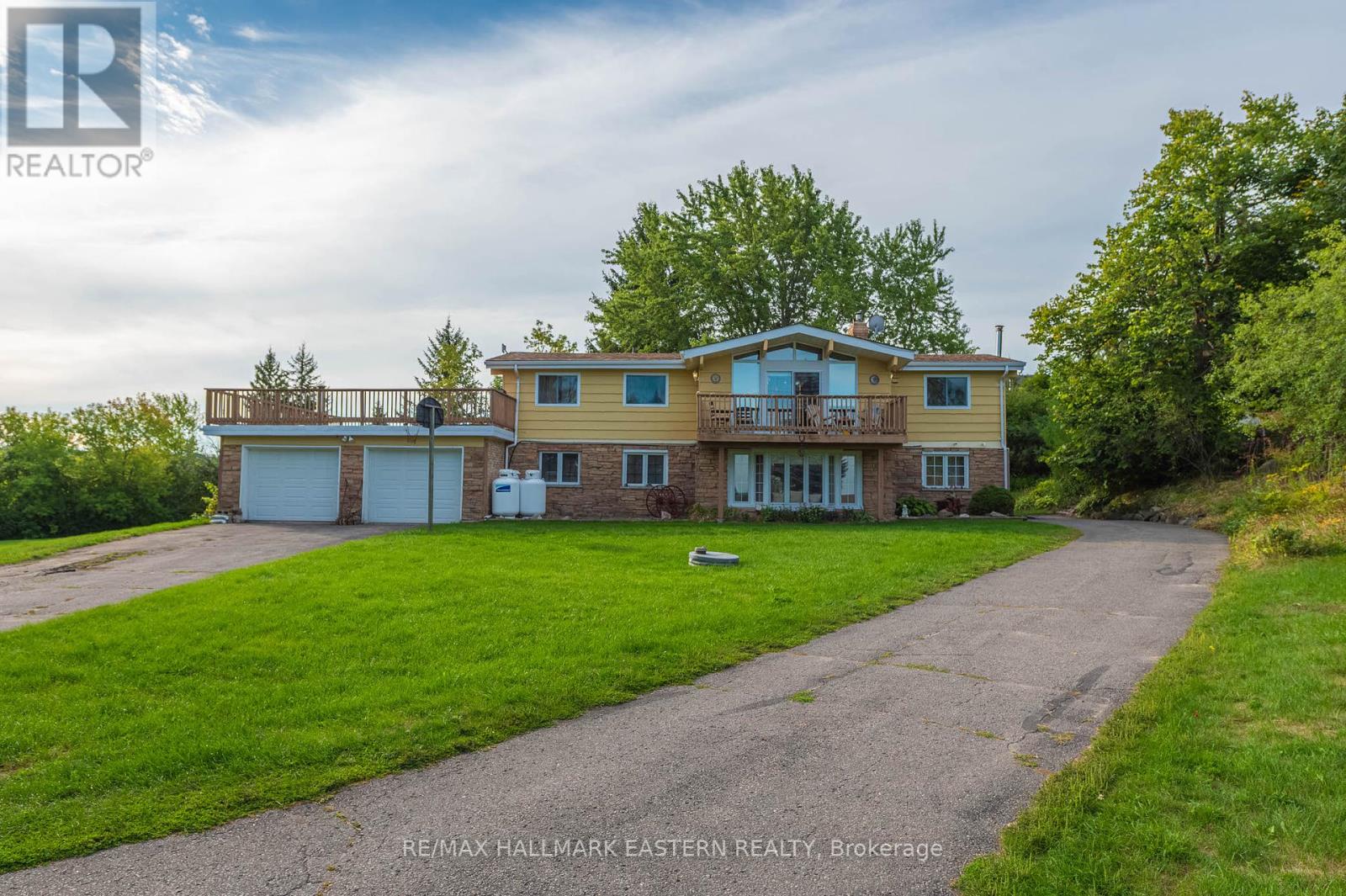
137 Grandview Dr
137 Grandview Dr
Highlights
Description
- Time on Houseful48 days
- Property typeSingle family
- StyleRaised bungalow
- Median school Score
- Mortgage payment
Opportunity Knocks To Have The Best Of Both Worlds at Your Fingertips!! Close Enough To Town and All the Amenities, But More Importantly, Next To Rice Lake and All The Benefits That Lake Life Brings. This Raised Bungalow Is Perched Upon A Private, Large Country Lot with Water Views. Complete With Deeded Access And Your Very Own Dock On The Very Sought After Rice Lake. This Bright And Spacious Home Offers 4 Bedrooms, 2 Bathrooms, Walk-Out Lower Level For Potential Rental Income or Multi Generational Living (or a growing family), Walk-Out Deck (views!) On the Main Floor and a Phenomenal & Private Back Yard Setting. Furnace and Propane Hot Water Tank Purchased And Installed Brand New in 2022. Twelve Feet X 124 Feet of Deeded Access At the Waterfront & Your Private Dock Is Just A Short Walk Away. One Of The Best Lakes In All Of Ontario For Fishing And Boating. Also Part Of And Connected To The World Famous Trent Severn Waterway. This is a Pre-Inspected Home. Don't Miss Out On This Opportunity! Seller is Motivated! (id:63267)
Home overview
- Cooling Central air conditioning
- Heat source Propane
- Heat type Forced air
- Sewer/ septic Septic system
- # total stories 1
- # parking spaces 12
- Has garage (y/n) Yes
- # full baths 2
- # total bathrooms 2.0
- # of above grade bedrooms 4
- Community features School bus
- Subdivision Rural alnwick/haldimand
- View View, lake view
- Water body name Rice lake
- Lot size (acres) 0.0
- Listing # X12377130
- Property sub type Single family residence
- Status Active
- Bathroom 1.49m X 2.26m
Level: Lower - Family room 6.38m X 5.49m
Level: Lower - Foyer 1.86m X 3.3m
Level: Lower - Utility 2.85m X 3.31m
Level: Lower - 3rd bedroom 5.03m X 2.7m
Level: Lower - 4th bedroom 2.48m X 3.22m
Level: Lower - Kitchen 2.35m X 3.31m
Level: Main - 2nd bedroom 2.16m X 2.96m
Level: Main - Living room 6.39m X 5.08m
Level: Main - Bathroom 1.7m X 2.94m
Level: Main - Dining room 2.68m X 3.31m
Level: Main - Primary bedroom 5.03m X 2.96m
Level: Main
- Listing source url Https://www.realtor.ca/real-estate/28805169/137-grandview-drive-alnwickhaldimand-rural-alnwickhaldimand
- Listing type identifier Idx

$-1,864
/ Month








