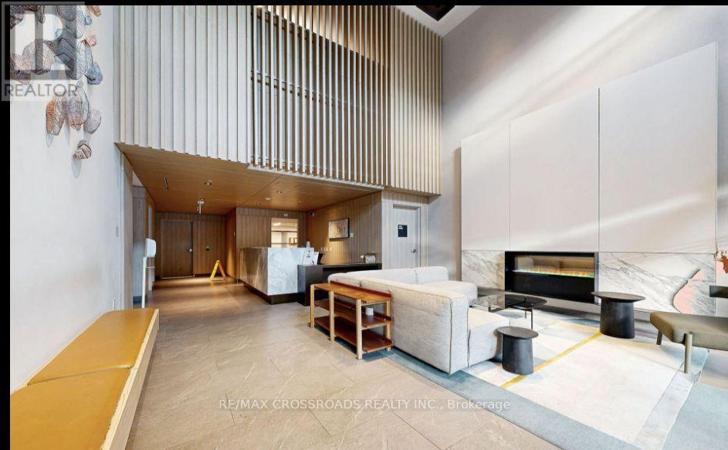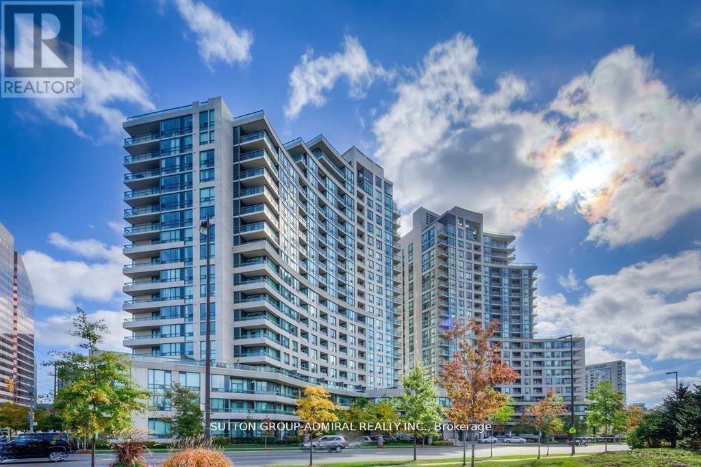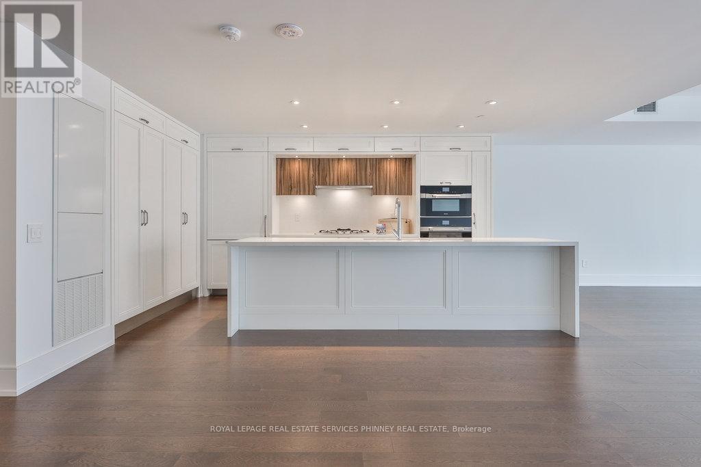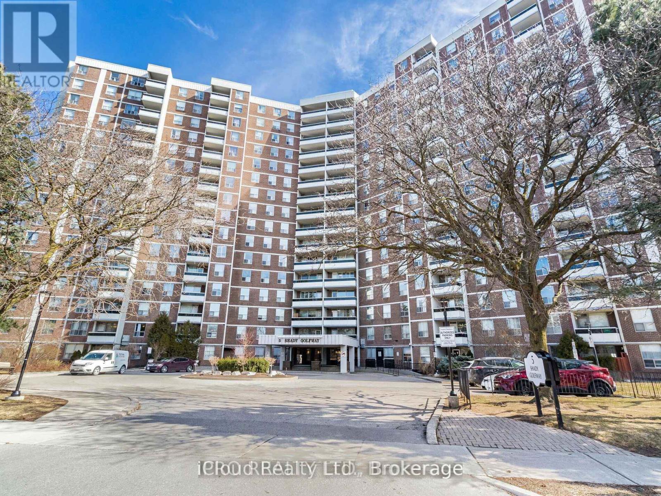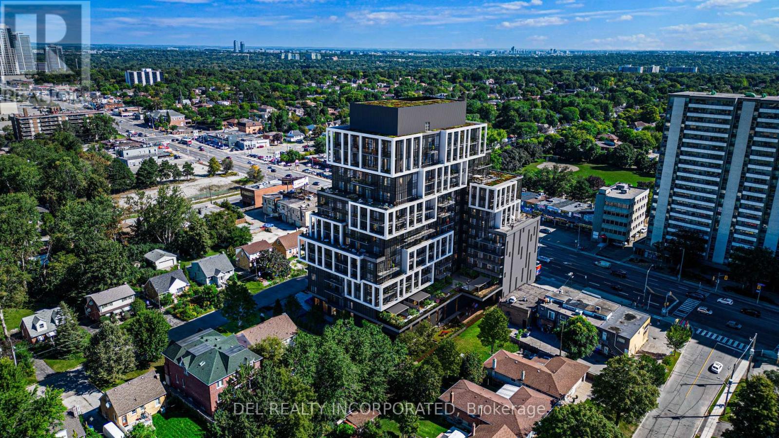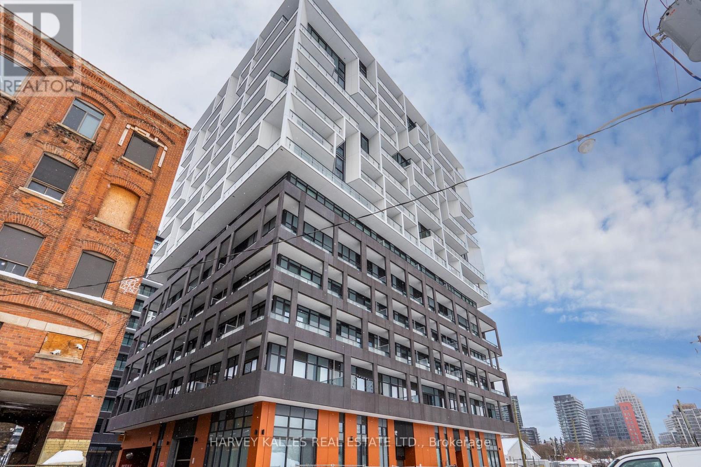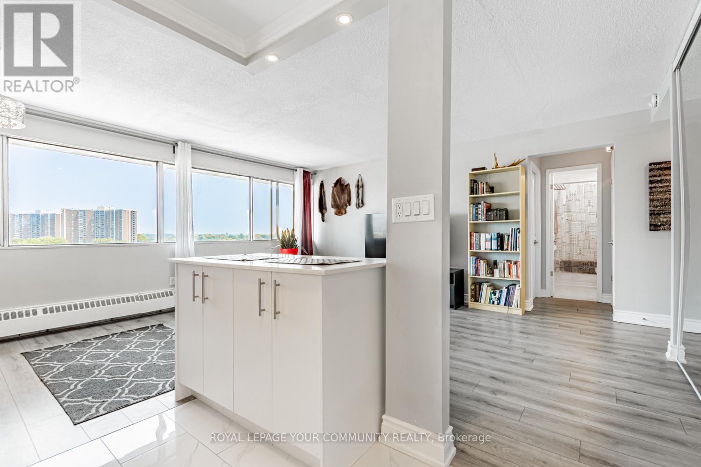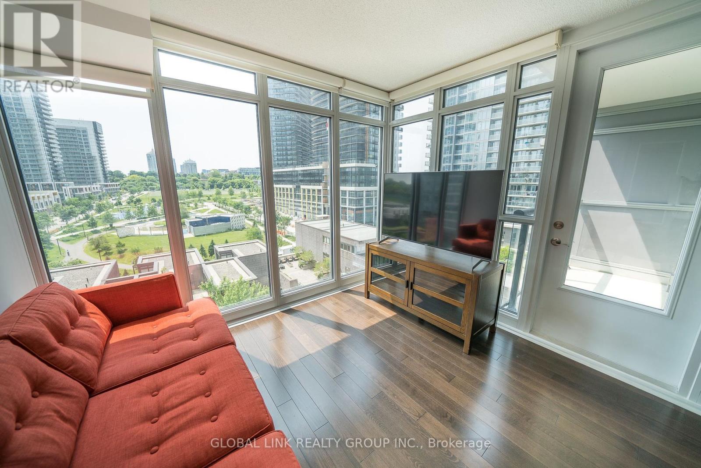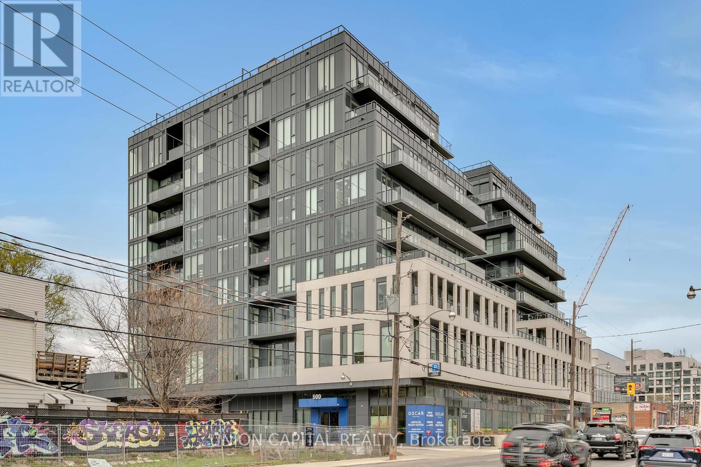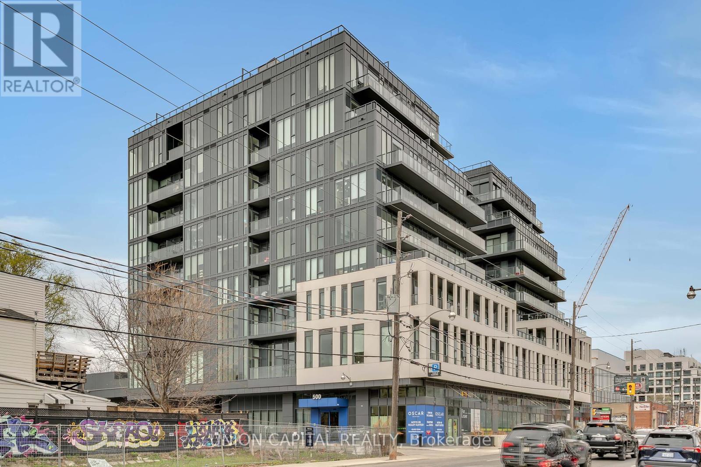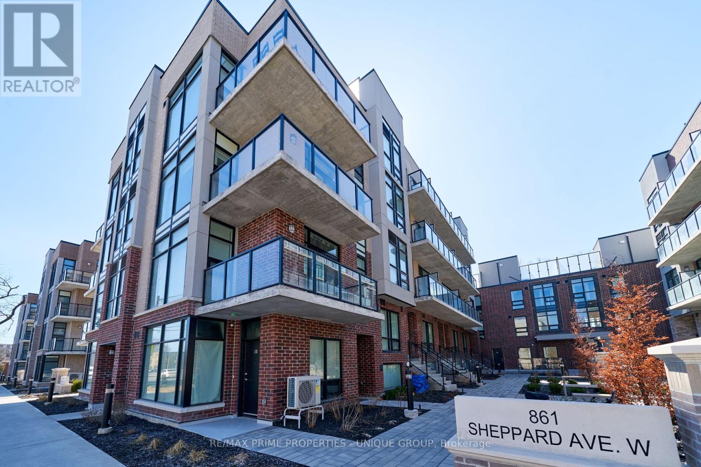- Houseful
- ON
- Alnwick/Haldimand
- K0K
- 137 North St
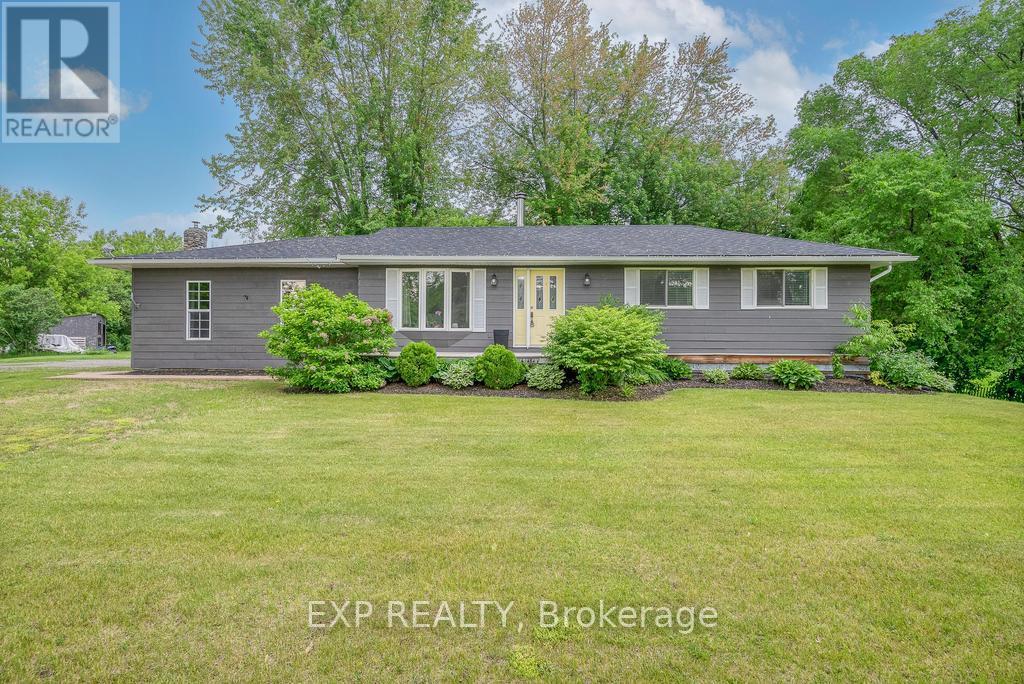
Highlights
Description
- Time on Houseful110 days
- Property typeSingle family
- StyleBungalow
- Median school Score
- Mortgage payment
Perfectly positioned on a 1 Acre lot, this property Oozes Curb Appeal! As you enter the house you will immediately be taken back by the stunning family room featuring a custom field stone wall and pellet stove fireplace. Charming family home with 3 bedrooms, two full bathrooms, back deck overlooking the fantastic yard and the rolling hills in the background. Catering to purchasers on every level. A few Vital upgrades are worth mentioning with this wonderful listing. Brand new propane furnace and hot water tank '16, New septic bed installed '19, Air conditioner '19, New shingles, eaves and down-spouts '21, Clothes washer and dryer '18, Dishwasher '21, Deck '19, Carpet in bedrooms '21, R60 insulation blown into attic '18, Well pump '19 and Treehouse built '20!! The unfinished walk-up basement with 3-piece bathroom leaves much opportunity for the new purchasers. A variety of options and potential await on this lovely listing! **EXTRAS** **Tenants on 1 Year Lease Paying $2850 per Month until January 31, 2026** **IF OFFER RECEIVED TENANTS ARE WILLING TO VACATE** (id:63267)
Home overview
- Cooling Central air conditioning
- Heat source Propane
- Heat type Forced air
- Sewer/ septic Septic system
- # total stories 1
- # parking spaces 4
- # full baths 2
- # total bathrooms 2.0
- # of above grade bedrooms 3
- Community features Community centre, school bus
- Subdivision Rural alnwick/haldimand
- Lot size (acres) 0.0
- Listing # X12258341
- Property sub type Single family residence
- Status Active
- Recreational room / games room 10.64m X 4.24m
Level: Basement - Office 3.4m X 2.44m
Level: Basement - Bathroom 1.7m X 2.44m
Level: Basement - Dining room 4.52m X 4.24m
Level: Main - Kitchen 3.48m X 2.44m
Level: Main - 2nd bedroom 3.33m X 2.67m
Level: Main - Eating area 3.4m X 3.66m
Level: Main - Family room 6.15m X 6.38m
Level: Main - Bathroom 2.46m X 2.67m
Level: Main - 3rd bedroom 2.95m X 3.05m
Level: Main - Primary bedroom 3.51m X 3.05m
Level: Main
- Listing source url Https://www.realtor.ca/real-estate/28549568/137-north-street-alnwickhaldimand-rural-alnwickhaldimand
- Listing type identifier Idx

$-1,731
/ Month

