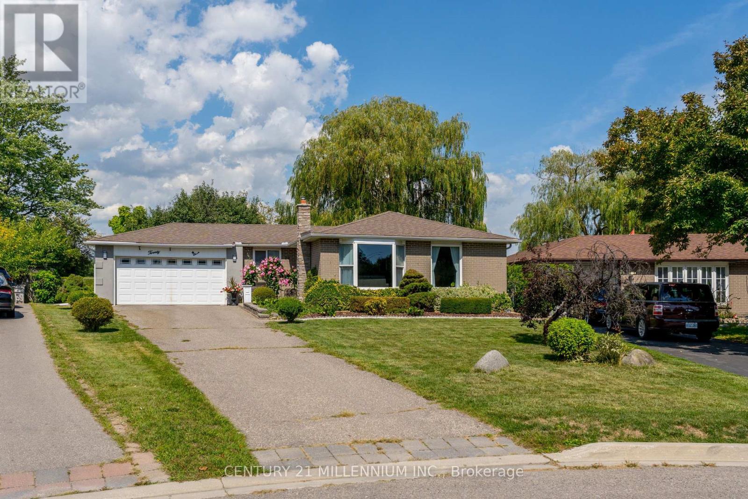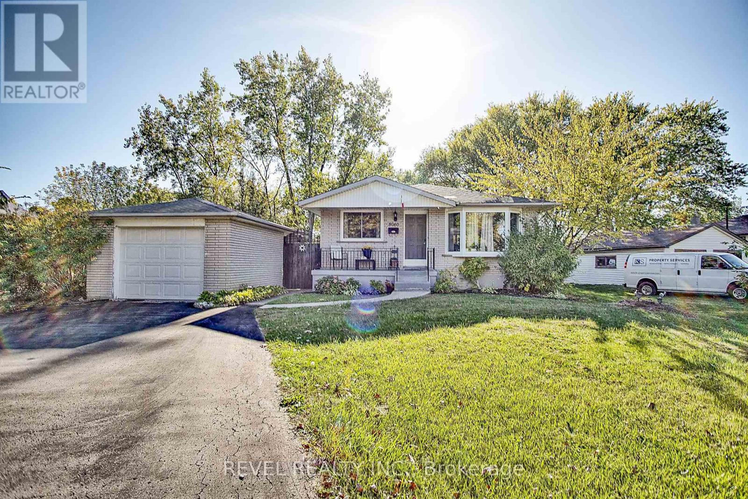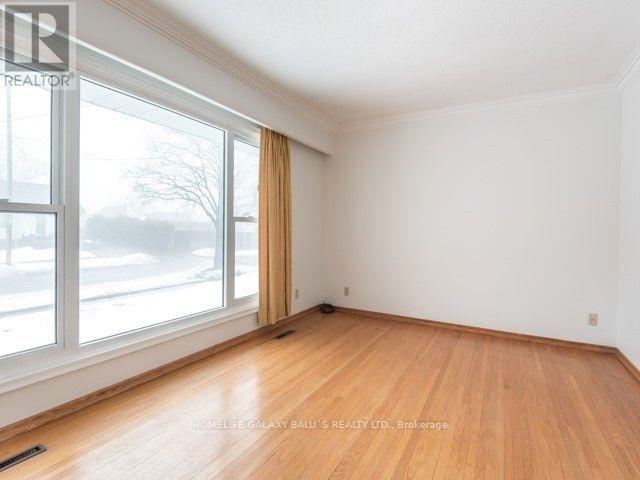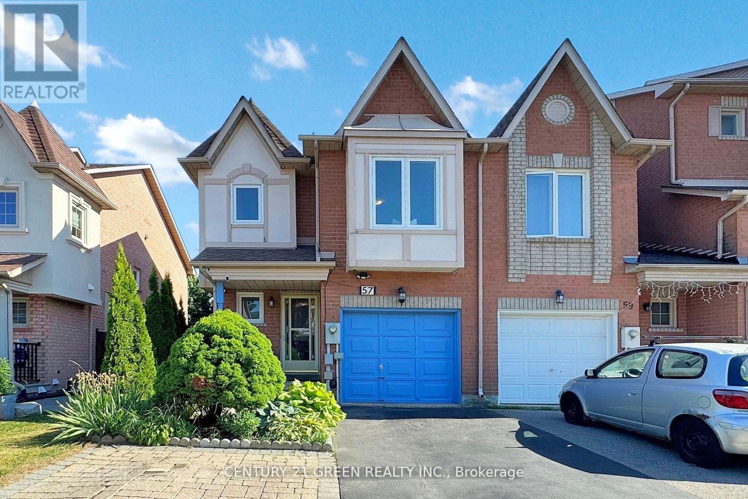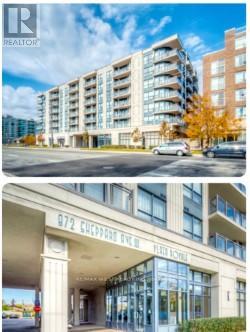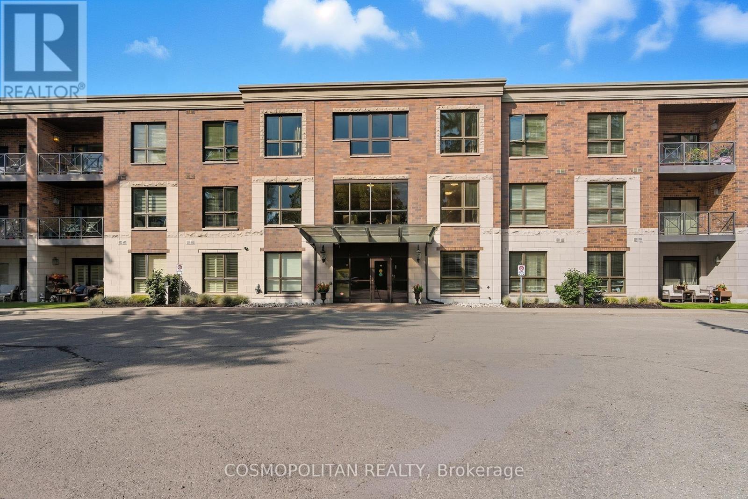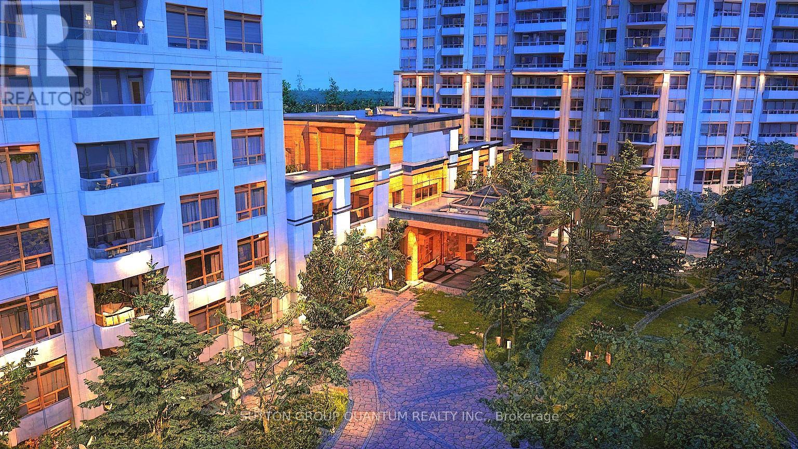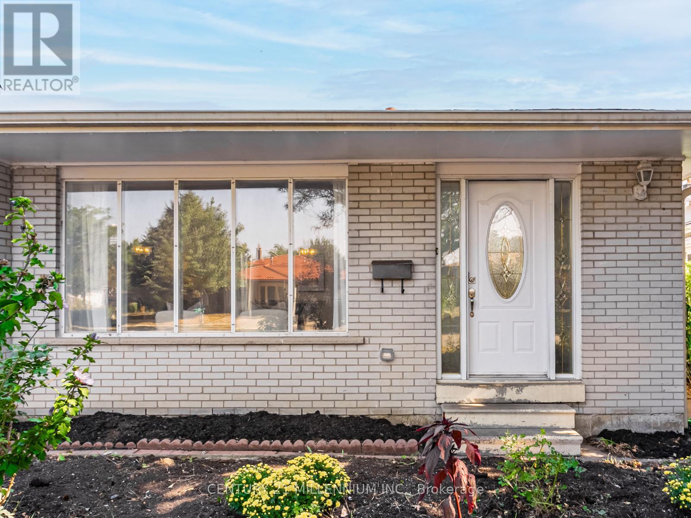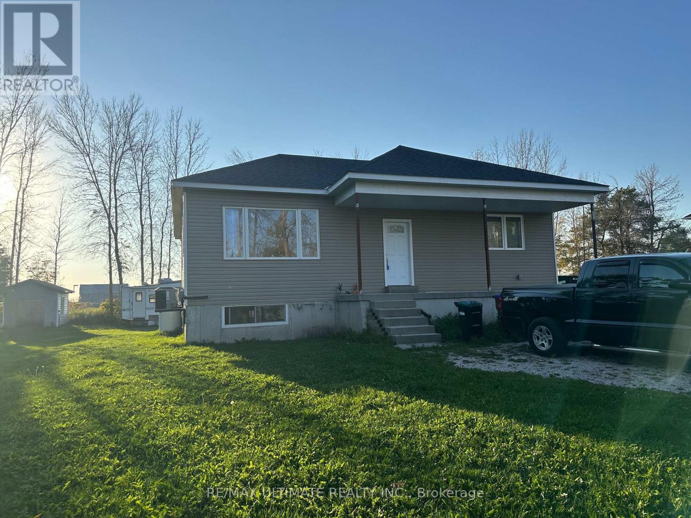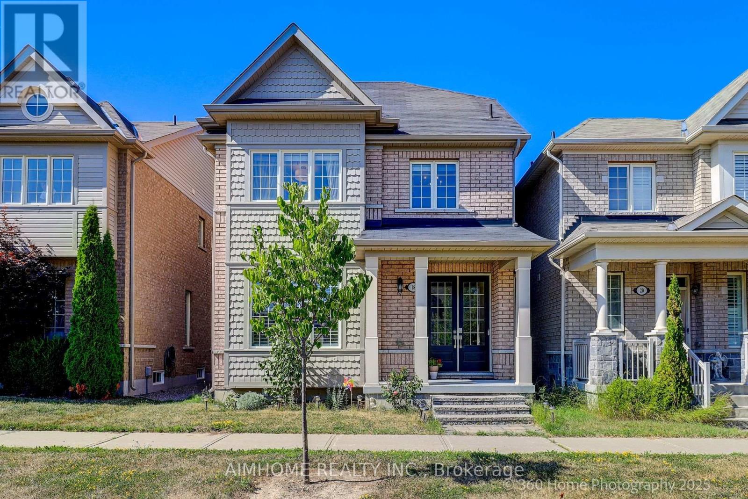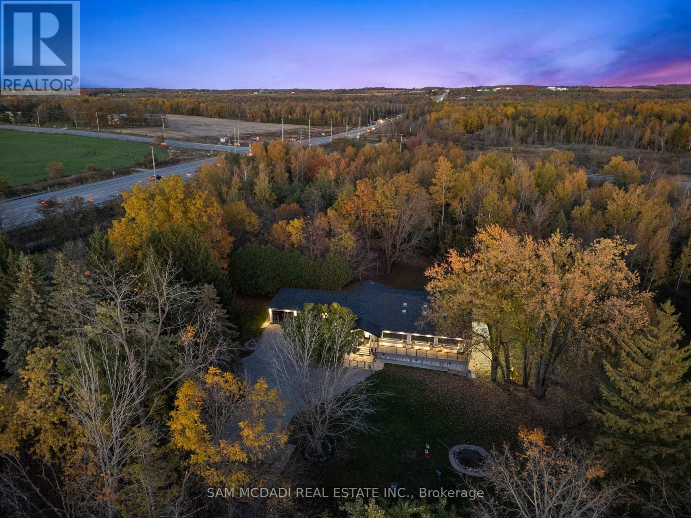- Houseful
- ON
- Alnwick/Haldimand
- Grafton
- 137 Ridgeline Dr
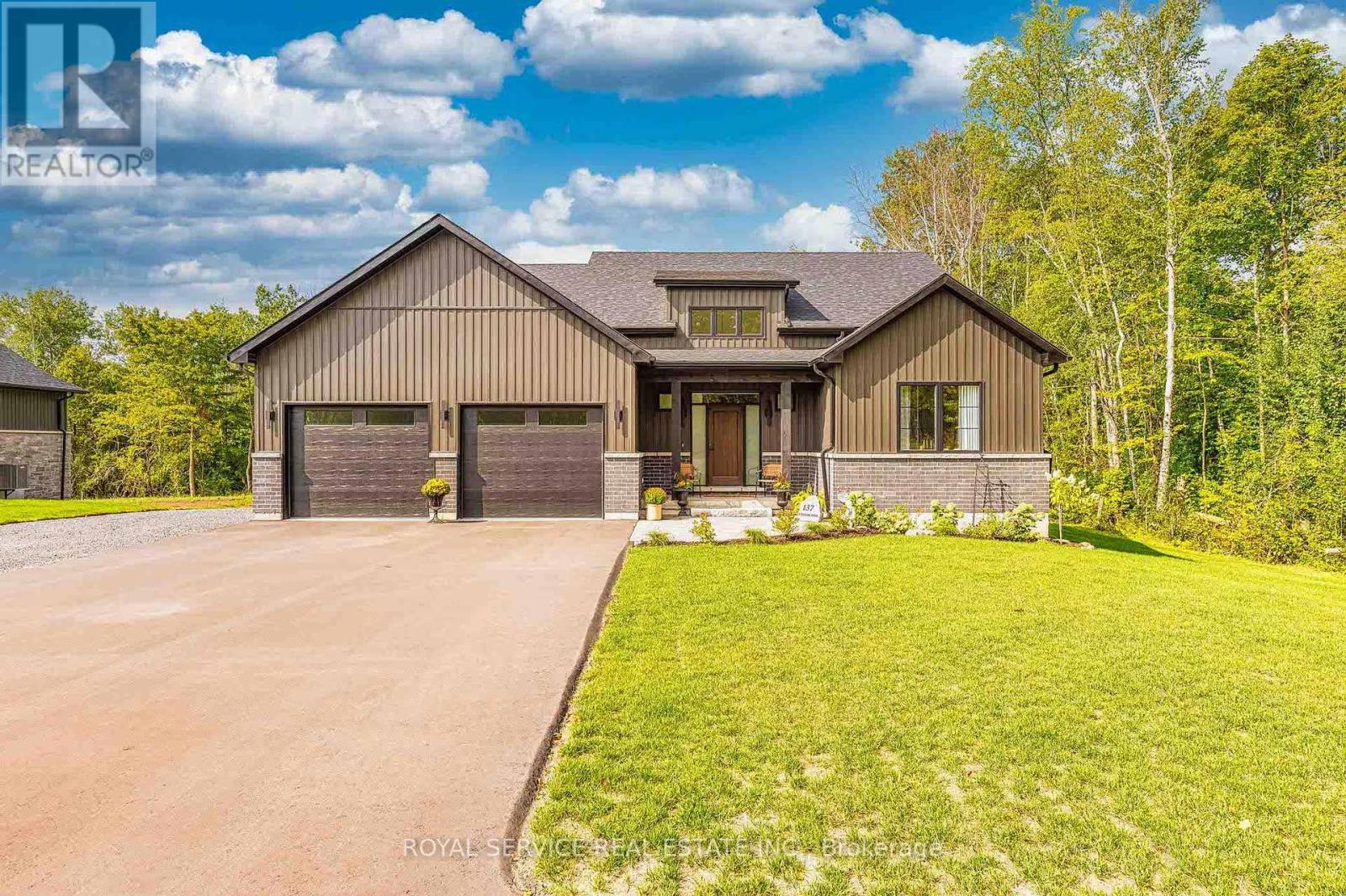
Highlights
Description
- Time on Houseful45 days
- Property typeSingle family
- StyleBungalow
- Neighbourhood
- Median school Score
- Mortgage payment
Perfection!.. Paradise!... Welcome to 137 Ridgeline Drive! This exquisitely finished 3 + 2 Bedroom, 3 Bath Bungalow represents Quality and Beauty in a tranquil setting. This turn-key dream sits on a generously sized lot 10 minutes from Cobourg and mere minutes to the 401. The home is thoughtfully executed with a focus on detail and design. Hardwood floors, pot lighting and 9 ft. ceilings grace the Main level. The open concept Living area features a Kitchen w/ a centre island, quartz counter tops, S/S appliances, quality cabinetry that blends into the Living room with Vaulted ceiling, gas fireplace and abundant light. A convenient sliding door opens to the covered composite deck with Timberframe Accents - A Prime place to enjoy morning coffee or evening cocktails. The formal Dining area is a side wing that offers an intimate area for special gatherings.The Main level Primary Suite offers large windows, generous Walk-in Closet and a 5pc. Ensuite Bathroom featuring a Soaker Tub, Tile Shower, double Sinks and private water closet. Two generously sized Bedrooms, a 4pc Main bath and a convenient main floor Laundry round out the main level. The Basement level offers an oversized Recreation room, perfect for hosting large gatherings or a hideaway on movie nights! Two Bedrooms and a beautifully finished 3pc bath complement this lower area retreat. The unfinished portion offers ample room for storage and utility. Outside, the beautifully landscaped yard and gardens offer an expansive area to enjoy outdoor activities or to simply soak up nature in a tranquil setting. The covered Deck at the rear of the home offers a convenient set of stairs, linking the heart of the home to the beautiful outdoors. A Tandem 2 +1 car Garage, with direct access, rounds out this beautiful home.***Features*** Bell Fibre Optic, Quartz Counters, Hardwood floors on main level, 9 ft. ceilings, 2 tandem + 1 car garage.....have a look at the photos! ... book a showing and SEE! (id:63267)
Home overview
- Cooling Central air conditioning
- Heat source Natural gas
- Heat type Forced air
- Sewer/ septic Septic system
- # total stories 1
- # parking spaces 7
- Has garage (y/n) Yes
- # full baths 3
- # total bathrooms 3.0
- # of above grade bedrooms 5
- Subdivision Grafton
- Lot size (acres) 0.0
- Listing # X12411690
- Property sub type Single family residence
- Status Active
- Utility 9.64m X 7.9m
Level: Basement - 2nd bedroom 4.01m X 2.92m
Level: Basement - Bathroom 2.5m X 2.38m
Level: Basement - Recreational room / games room 11.85m X 8.17m
Level: Basement - Bedroom 4m X 3.94m
Level: Basement - Bathroom 1.79m X 2.97m
Level: Main - 2nd bedroom 3.04m X 3.49m
Level: Main - 3rd bedroom 3.95m X 3.55m
Level: Main - Living room 5.54m X 5.51m
Level: Main - Kitchen 8.18m X 2.65m
Level: Main - Bathroom 2.05m X 4.03m
Level: Main - Dining room 6.51m X 2.83m
Level: Main - Laundry 2.69m X 2.21m
Level: Main - Primary bedroom 4m X 5.42m
Level: Main
- Listing source url Https://www.realtor.ca/real-estate/28880105/137-ridgeline-drive-alnwickhaldimand-grafton-grafton
- Listing type identifier Idx

$-4,664
/ Month

