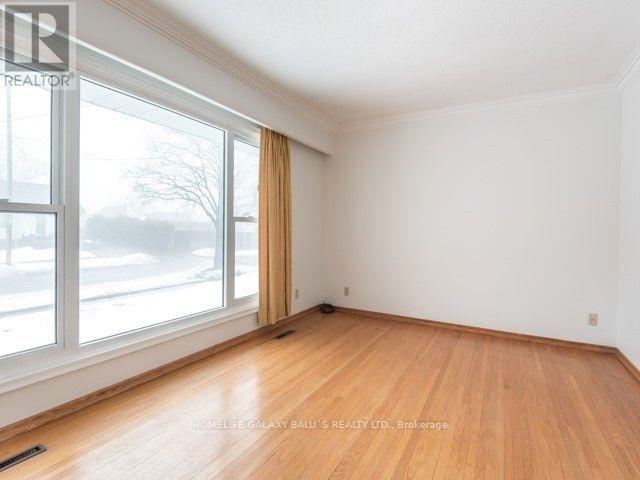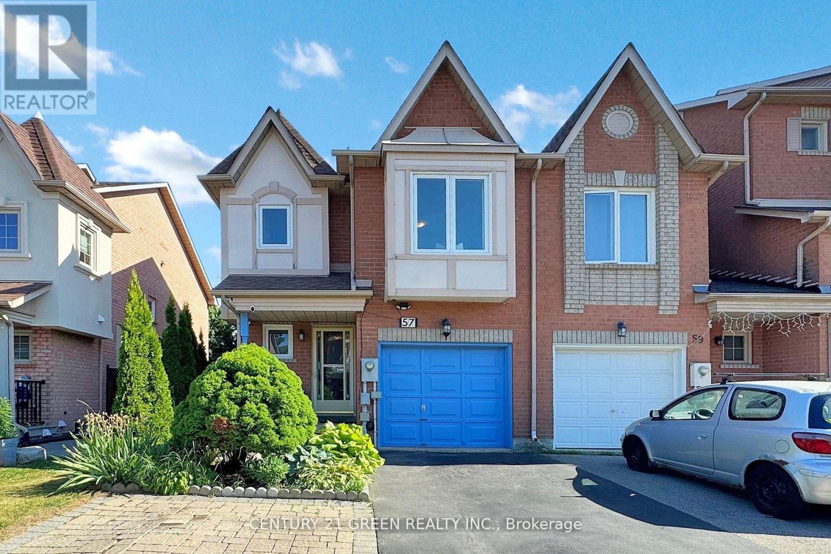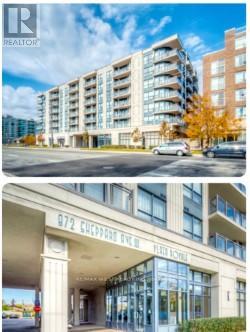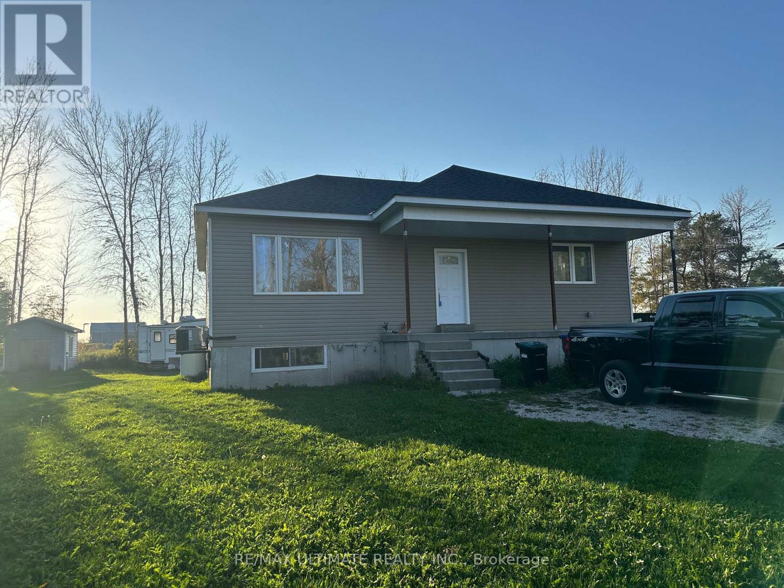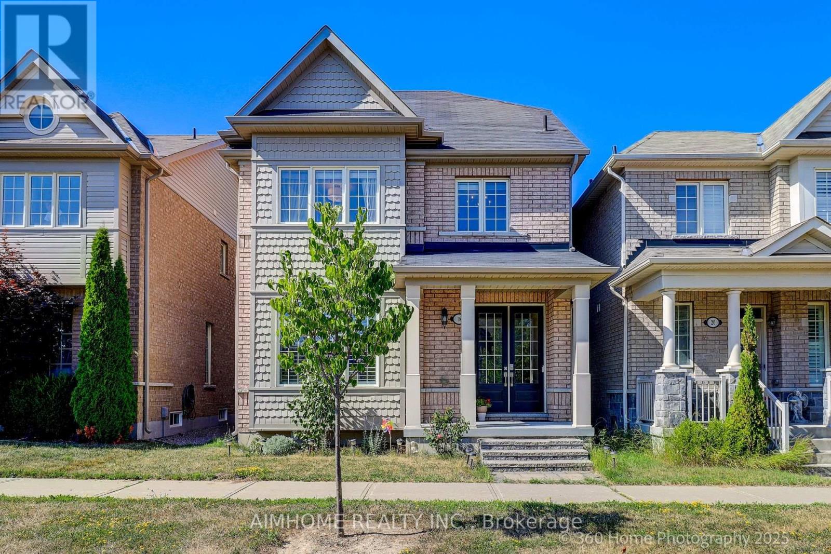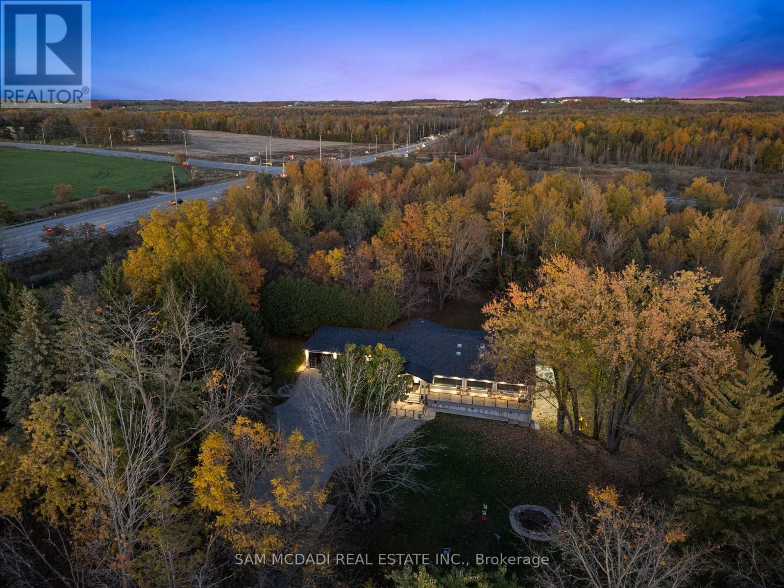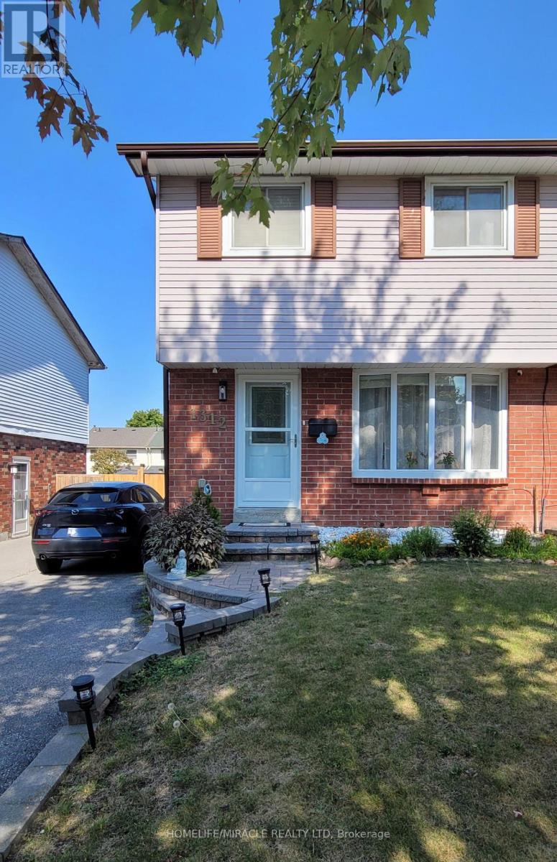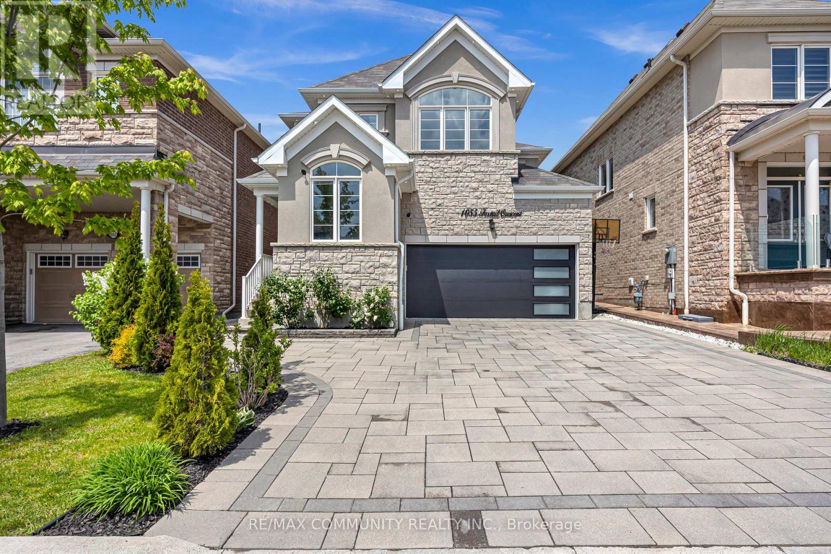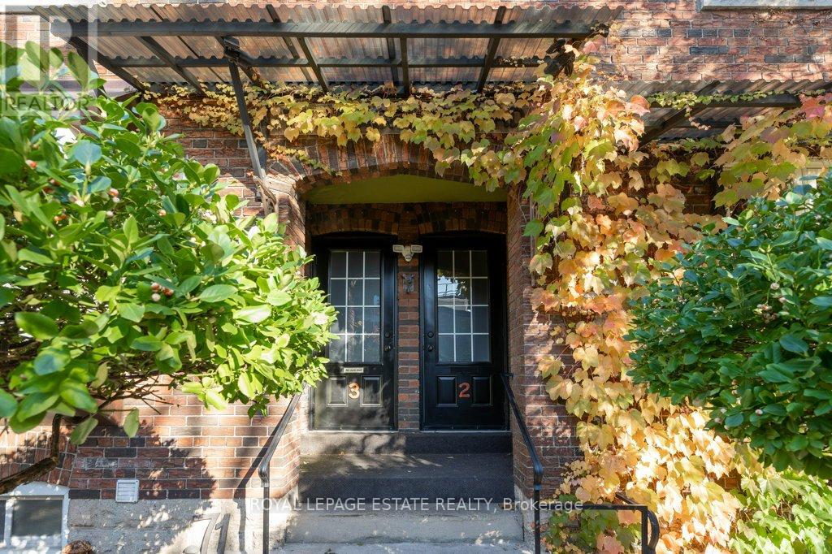- Houseful
- ON
- Alnwick/Haldimand
- K0K
- 14 Parker Dr
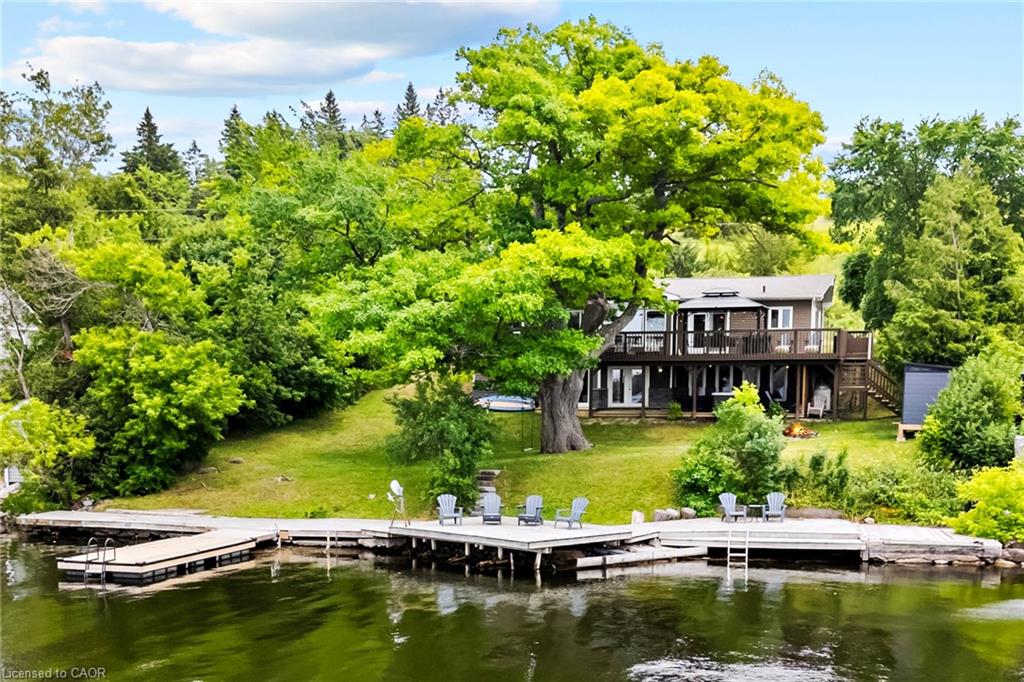
14 Parker Dr
14 Parker Dr
Highlights
Description
- Home value ($/Sqft)$502/Sqft
- Time on Houseful125 days
- Property typeResidential
- StyleBungalow
- Median school Score
- Lot size0.27 Acre
- Mortgage payment
Truly Priceless! This Stunning Four-Season, 4-Bedroom, 3-Bathroom Custom Viceroy Turn-Key Home is Nestled On 99 Feet of Premium Lakefront on the Highly Sought-After South Shore of Rice Lake. Predominantly West-Facing, The Property Offers Breathtaking Panoramic Sunset Views and All the Modern Conveniences Needed for Exceptional Year-Round Living. Designed with a Vaulted Open-Concept Layout, the Spacious Eat-In Kitchen Seamlessly Flowing into A Sun-Filled Great Room with Cathedral Ceilings and A Dramatic Floor-To-Ceiling Wall of Windows Overlooking the Lake. French Door Walk-Out Leads to an Expansive Balcony, Complete with A Covered Dining Area and Plenty of Space for Lounging and Barbecuing. The Main Level also Includes Three Generous Bedrooms, Highlighted by A Large Primary Suite with a Private Ensuite Bathroom. The Recently Finished Lower Level Boasts a Spacious Family Room with A Designer Freestanding Propane Fireplace, Fourth Bedroom, 3-Piece Bathroom, Full-Size Laundry Room and an Abundant amount of Storage Areas. Enjoy the private waterfront with Over 100 feet of docking area with Sea-Doo Lift, Perfect for Boating, Sea-Dooing, And Swimming, Lakeside Living at its Finest! Located Just a Short Drive from Port Hope, Cobourg and Peterborough with Convenient Access to Hwy 401. The Home is Situated on a Year-Round Municipal Road with Snow Removal, Garbage Pickup, Mail Delivery and School Bus Service. Set Against the Perfect Backdrop for Unforgettable Sunsets and Year-Round Enjoyment, This is an Incredible Opportunity to Own Your Own Piece of Paradise!
Home overview
- Cooling Central air
- Heat type Forced air-propane
- Pets allowed (y/n) No
- Sewer/ septic Holding tank
- Construction materials Vinyl siding
- Foundation Poured concrete
- Roof Asphalt shing
- Exterior features Balcony, canopy, deeded water access, fishing, year round living
- Other structures Shed(s)
- # parking spaces 4
- Parking desc Gravel
- # full baths 3
- # total bathrooms 3.0
- # of above grade bedrooms 4
- # of below grade bedrooms 1
- # of rooms 14
- Appliances Bar fridge, water heater owned, water softener, dishwasher, dryer, microwave, refrigerator, stove, washer
- Has fireplace (y/n) Yes
- Laundry information Laundry room, lower level, sink
- Interior features Ceiling fan(s), floor drains, sewage pump, water treatment
- County Northumberland
- Area Alnwick/haldimand
- View Forest, lake, trees/woods, water
- Water body type Lake, direct waterfront, north, west, water access deeded, trent system, access to water, lake/pond
- Water source Dug well
- Zoning description Sr
- Lot desc Rural, rectangular, cul-de-sac, landscaped, marina, quiet area, schools
- Lot dimensions 99.86 x 113.21
- Water features Lake, direct waterfront, north, west, water access deeded, trent system, access to water, lake/pond
- Approx lot size (range) 0 - 0.5
- Lot size (acres) 11721.89
- Basement information Walk-out access, full, finished, sump pump
- Building size 2388
- Mls® # 40746429
- Property sub type Single family residence
- Status Active
- Tax year 2024
- Utility Lower
Level: Lower - Bathroom Lower
Level: Lower - Bedroom Lower
Level: Lower - Family room Lower
Level: Lower - Laundry Lower
Level: Lower - Foyer Main
Level: Main - Dining room Main
Level: Main - Bedroom Main
Level: Main - Kitchen Main
Level: Main - Bathroom Main
Level: Main - Primary bedroom Main
Level: Main - Bedroom Main
Level: Main - Main
Level: Main - Great room Main
Level: Main
- Listing type identifier Idx

$-3,197
/ Month

