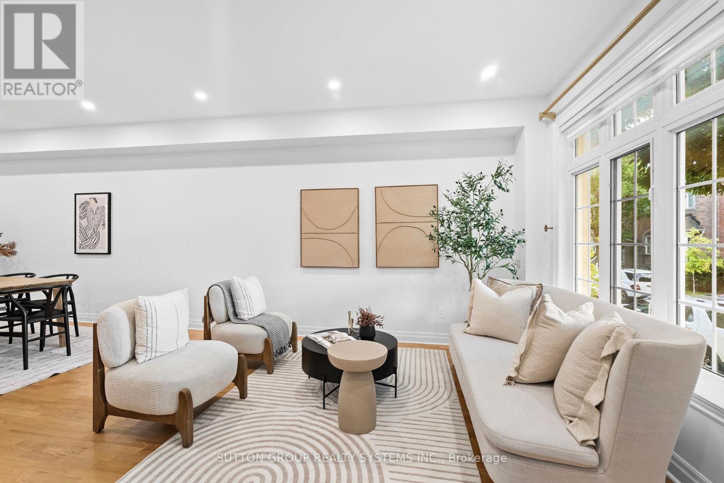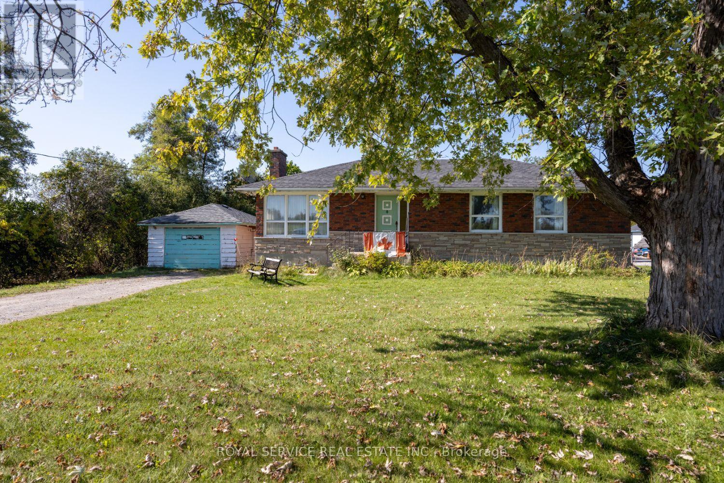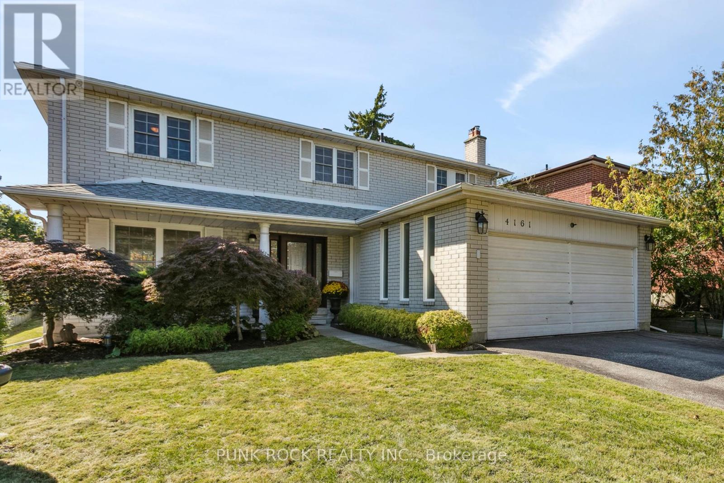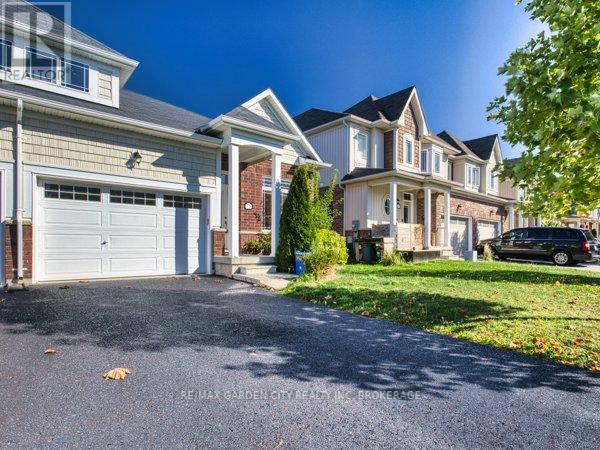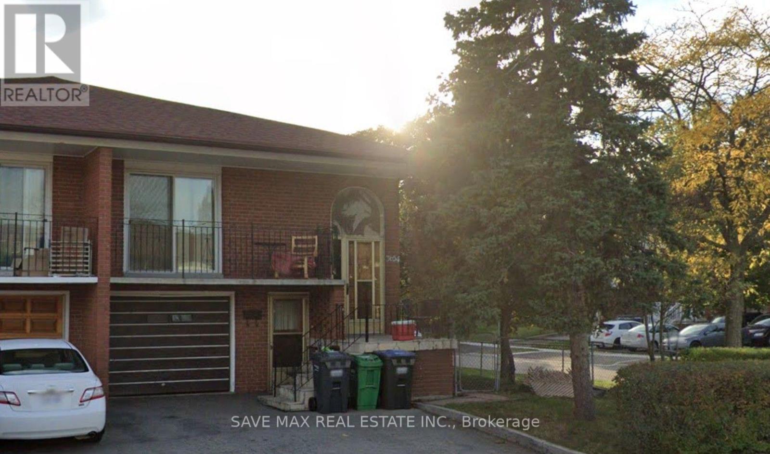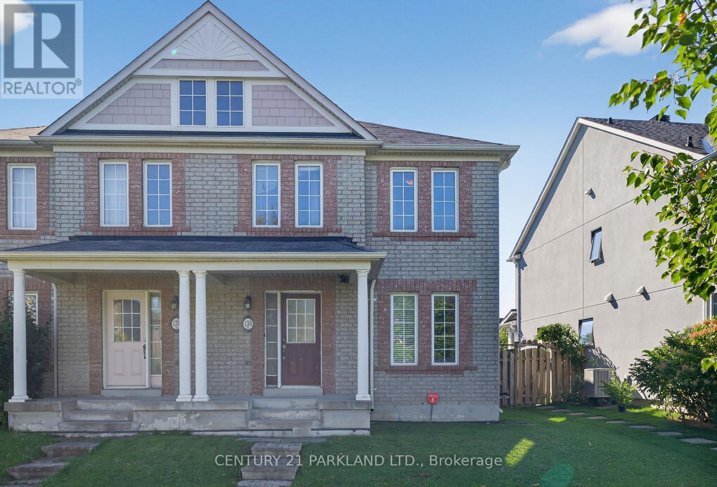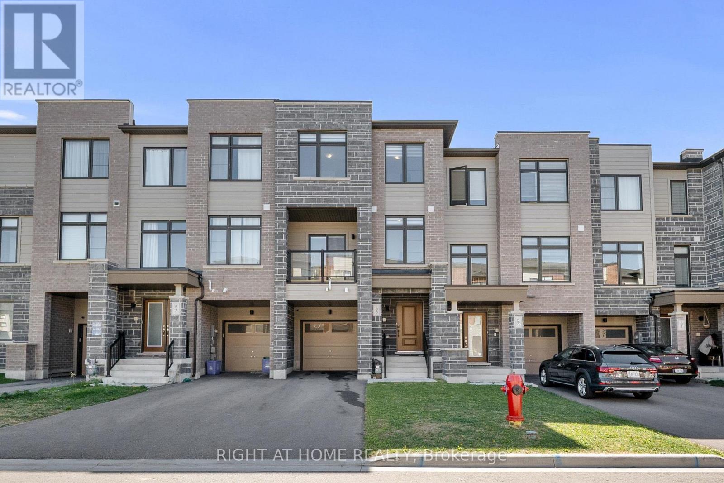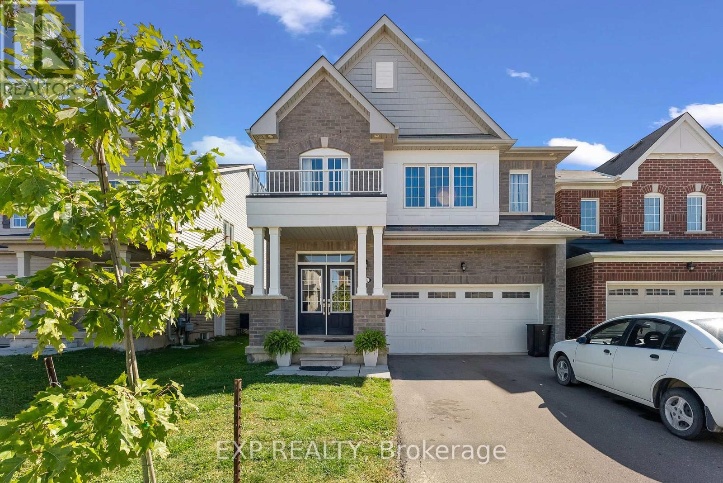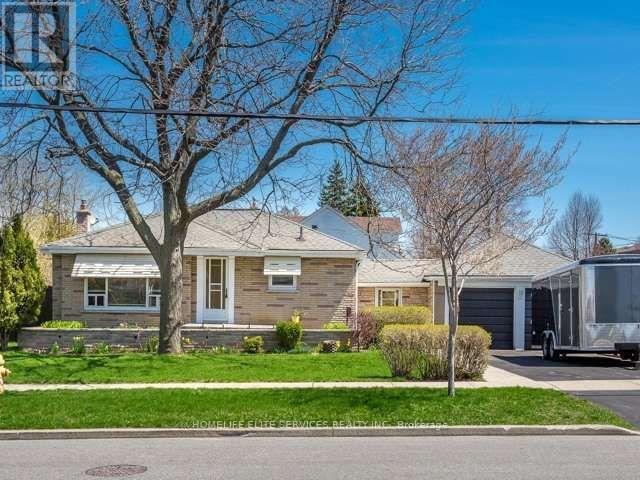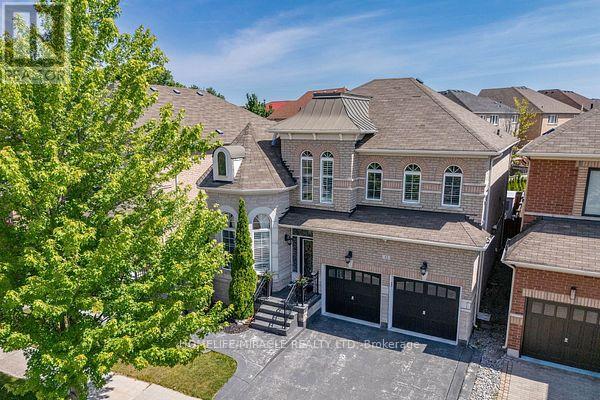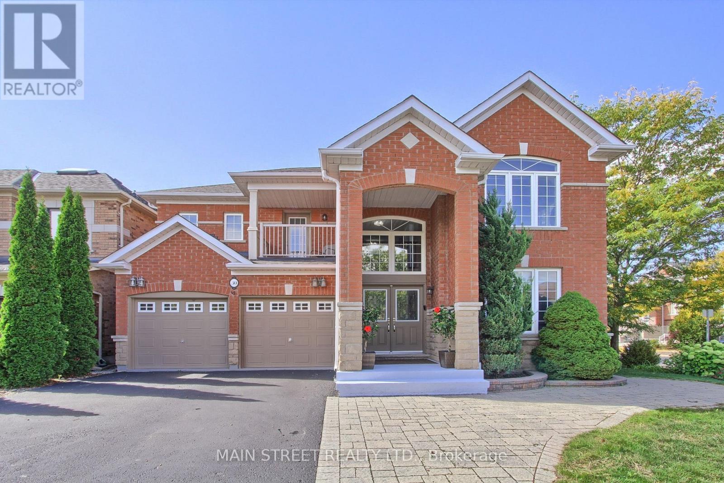- Houseful
- ON
- Alnwick/Haldimand
- K0K
- 141 N Shore Rd
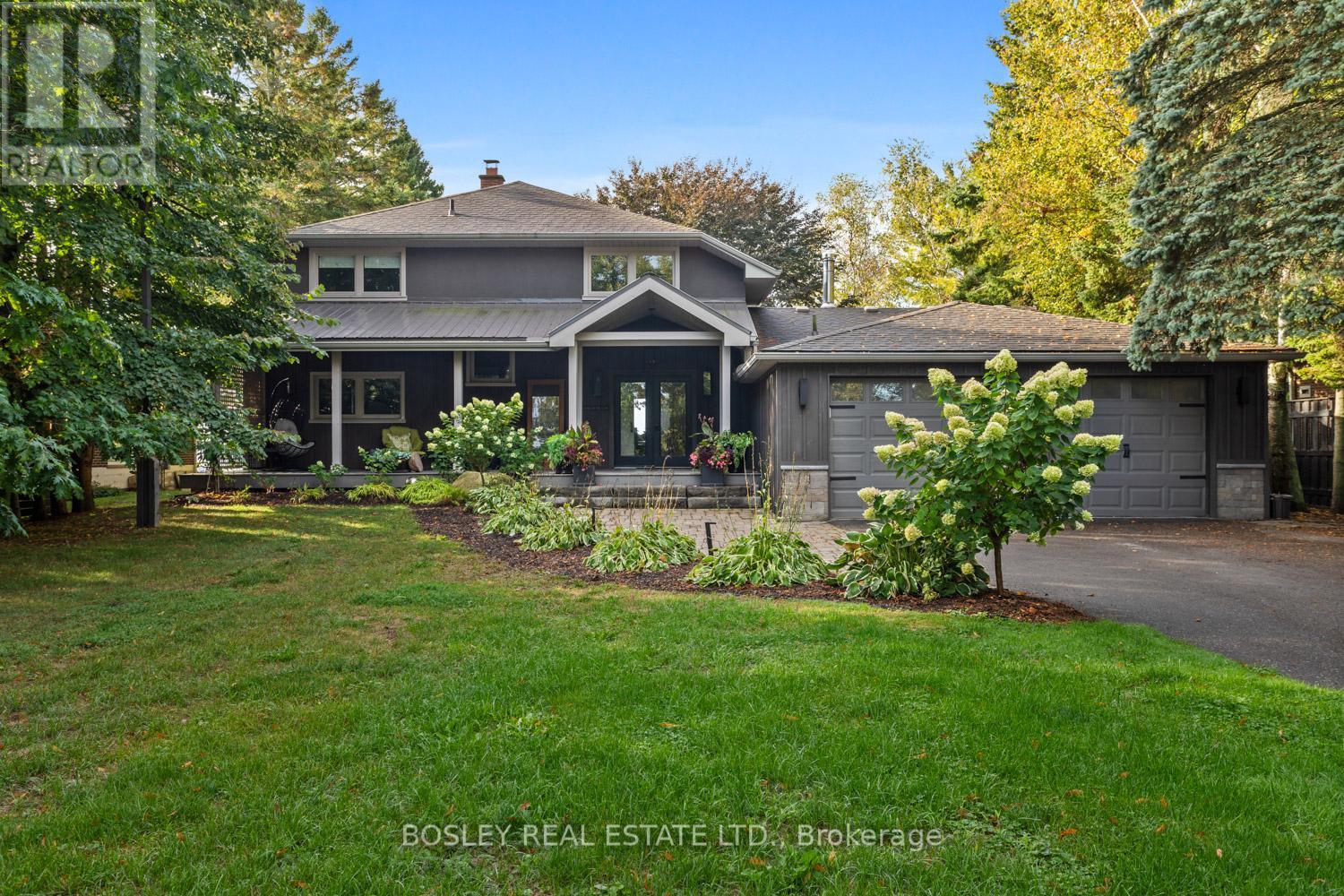
Highlights
Description
- Time on Housefulnew 2 days
- Property typeSingle family
- Median school Score
- Mortgage payment
Expansive views along the Lake Ontario Shoreline, this beautiful updated 2 storey home provides an elegant backdrop and layout conducive to all families. As you enter, your eye is immediately drawn to the Southern views, watching the waves roll in on the soft pebble shoreline, a gradual entry into the water, perfect for swimming and recreation. An impressive main floor with stunning kitchen, newly renovated, complete with high end appliances and full pantry. Cozy living space, large dining area perfect for entertaining by the central wood burning fireplace, an additional main floor family room, office nook, laundry, mudroom and in-law primary bedroom with full ensuite bathroom and separate powder room. A multitude of options, the second storey also offers a fully primary bedroom with ensuite, main bathroom, 2 additional bedrooms, full bathroom and elevated views overlooking the lake, multi level decking, landscaping and beaming sunlight. Drive into this developed, private location and its as if you never knew such a special place existed, tucked quietly off the street and unobstructed views, whether you enjoy coffee on the front porch or a glass of wine in the evenings watching the water glisten over a sunset there is something remarkably special about this home and property. Close proximity to everything the quaint Village of Grafton has to offer, less than 1.5 hours to the GTA. Enjoy life at the lake! (id:63267)
Home overview
- Cooling Central air conditioning
- Heat source Natural gas
- Heat type Forced air
- Sewer/ septic Septic system
- # total stories 2
- # parking spaces 6
- Has garage (y/n) Yes
- # full baths 3
- # half baths 1
- # total bathrooms 4.0
- # of above grade bedrooms 5
- Community features School bus
- Subdivision Grafton
- View View, lake view, view of water, direct water view
- Water body name Lake ontario
- Lot desc Landscaped
- Lot size (acres) 0.0
- Listing # X12432616
- Property sub type Single family residence
- Status Active
- Recreational room / games room 6.08m X 5.74m
Level: Basement - Office 2.99m X 3.97m
Level: Main - Kitchen 2.72m X 6.75m
Level: Main - Dining room 5.64m X 6.2m
Level: Main - Bathroom 2.43m X 1.5m
Level: Main - Family room 3.98m X 5.46m
Level: Main - Living room 6.83m X 4.05m
Level: Main - Bedroom 2.81m X 3.4m
Level: Main - Primary bedroom 3.6m X 6.01m
Level: Upper - Bedroom 3.9m X 4.19m
Level: Upper - Bedroom 3.4m X 4.19m
Level: Upper
- Listing source url Https://www.realtor.ca/real-estate/28925479/141-north-shore-road-alnwickhaldimand-grafton-grafton
- Listing type identifier Idx

$-4,973
/ Month

