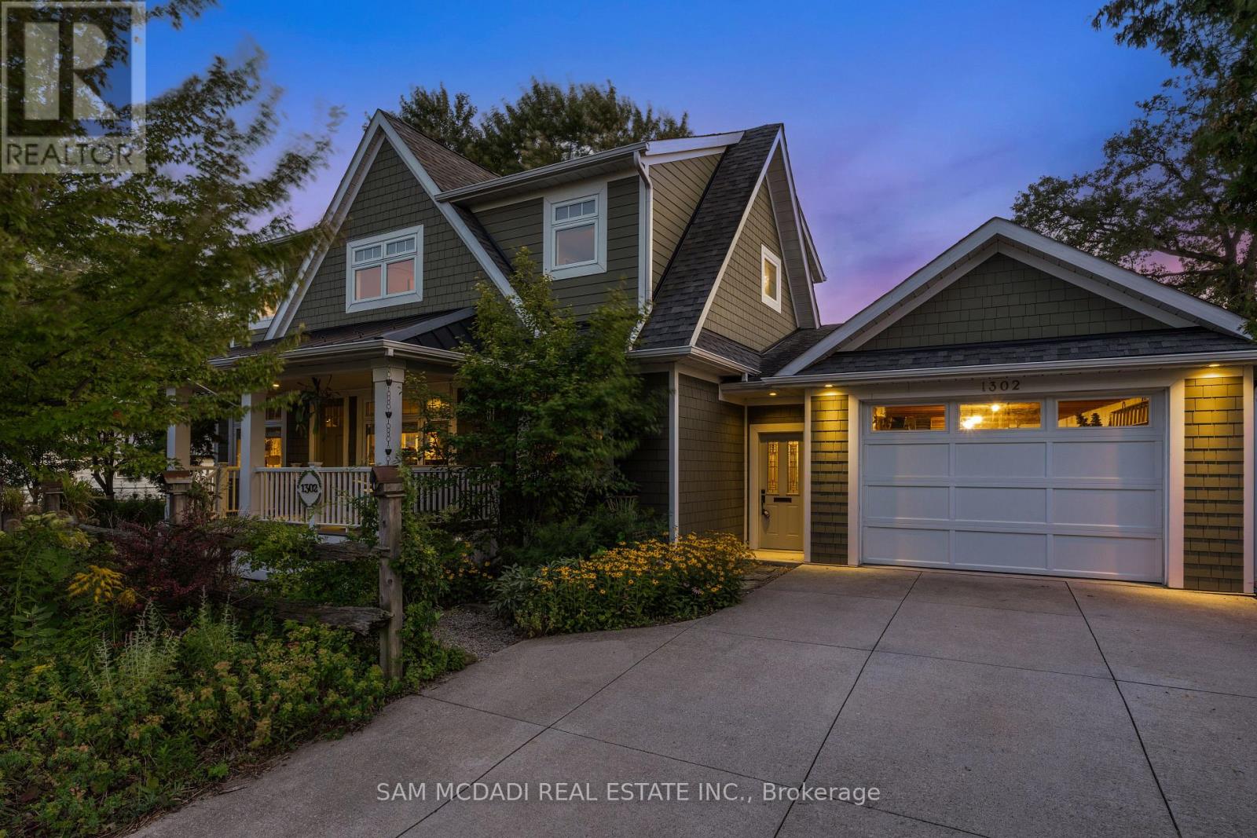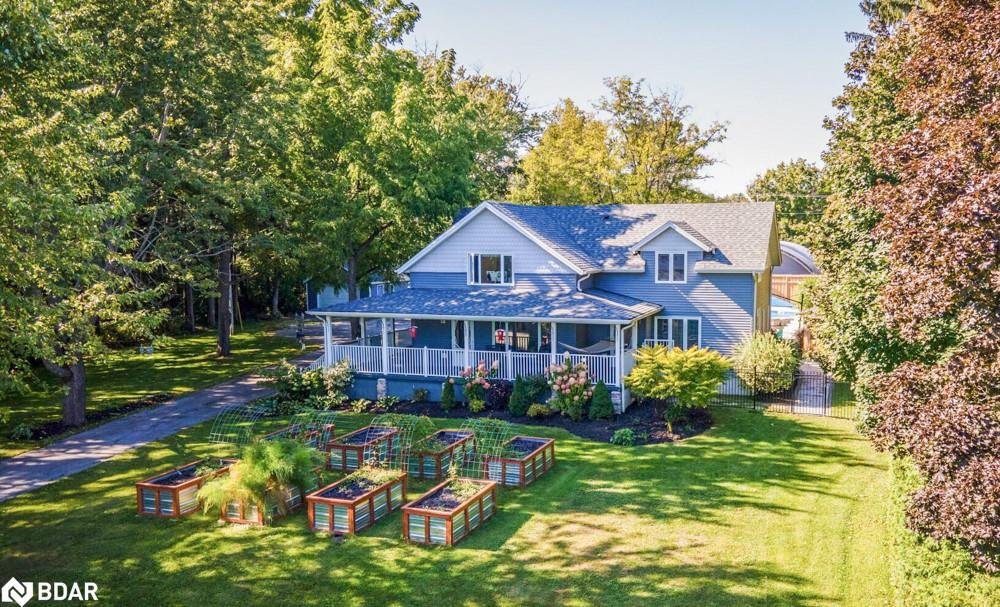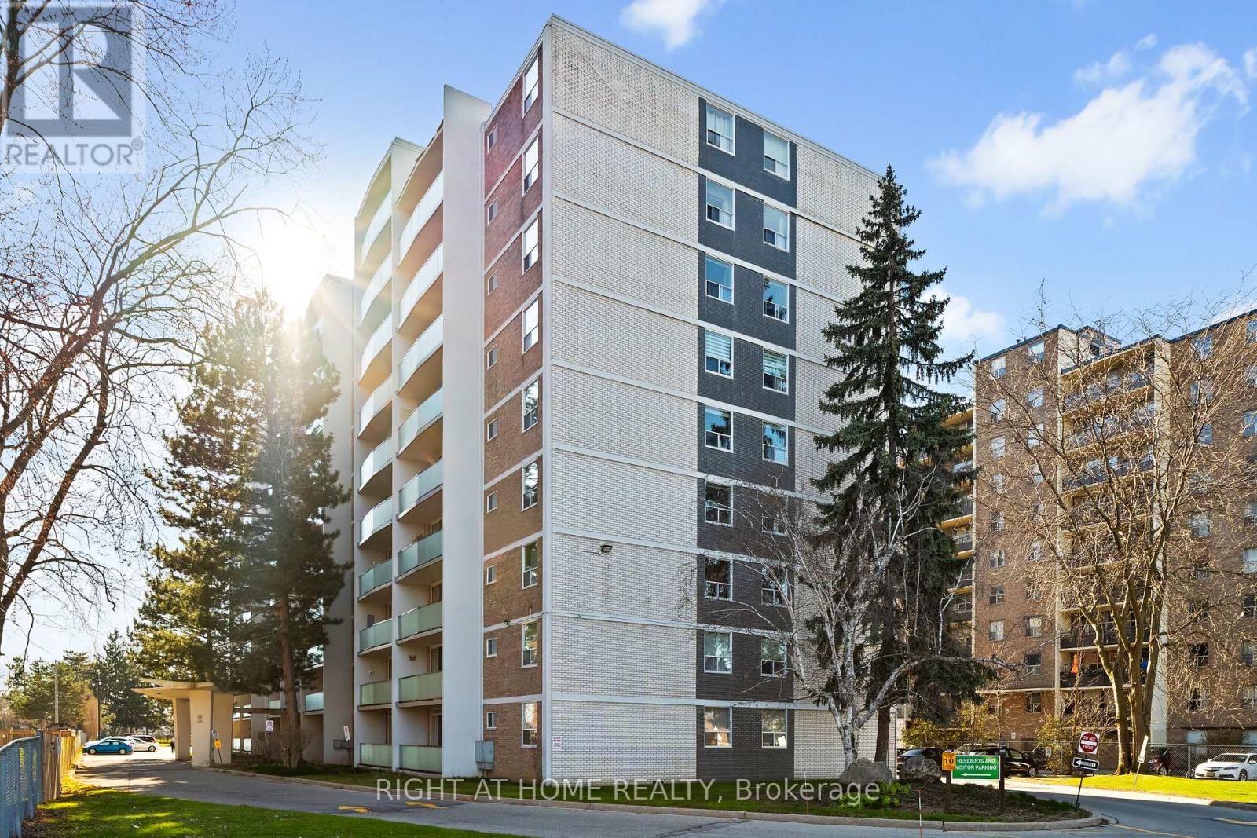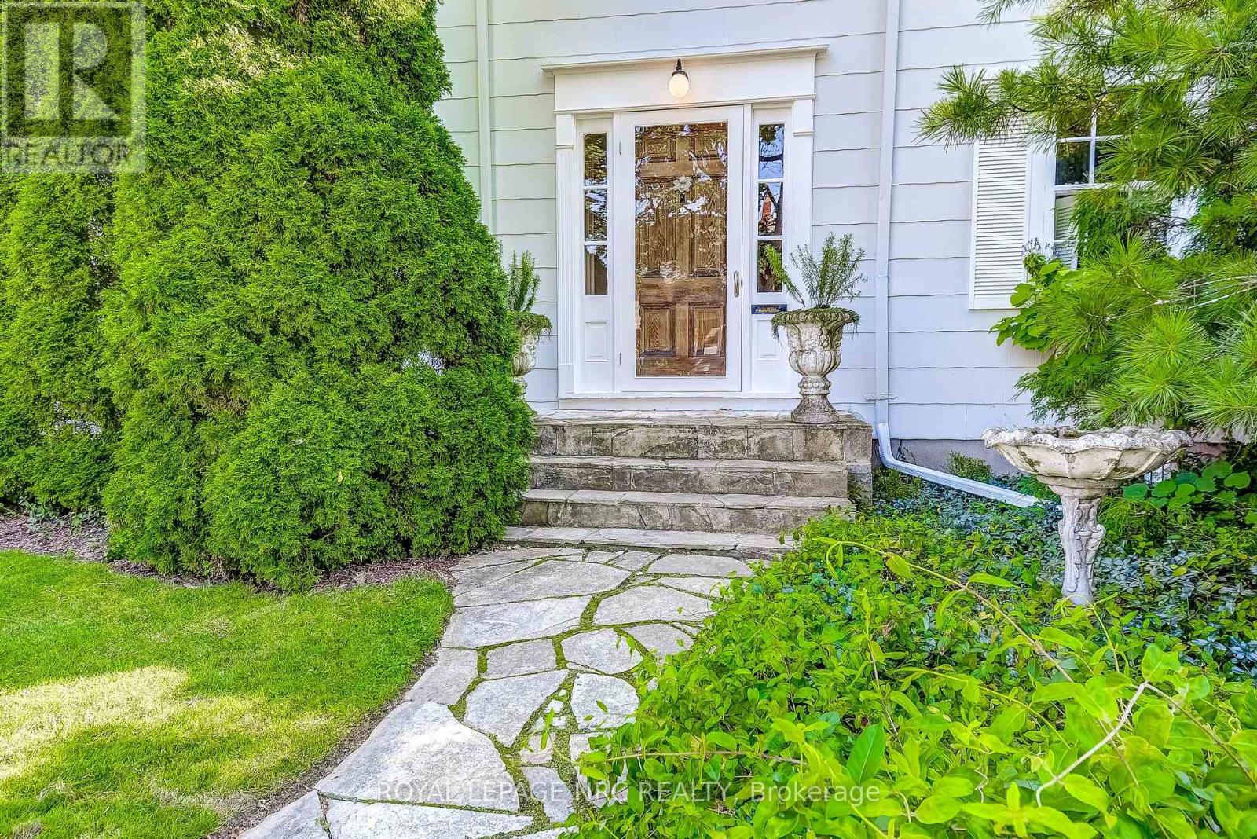- Houseful
- ON
- Alnwick/Haldimand
- K0K
- 155 Ontario St
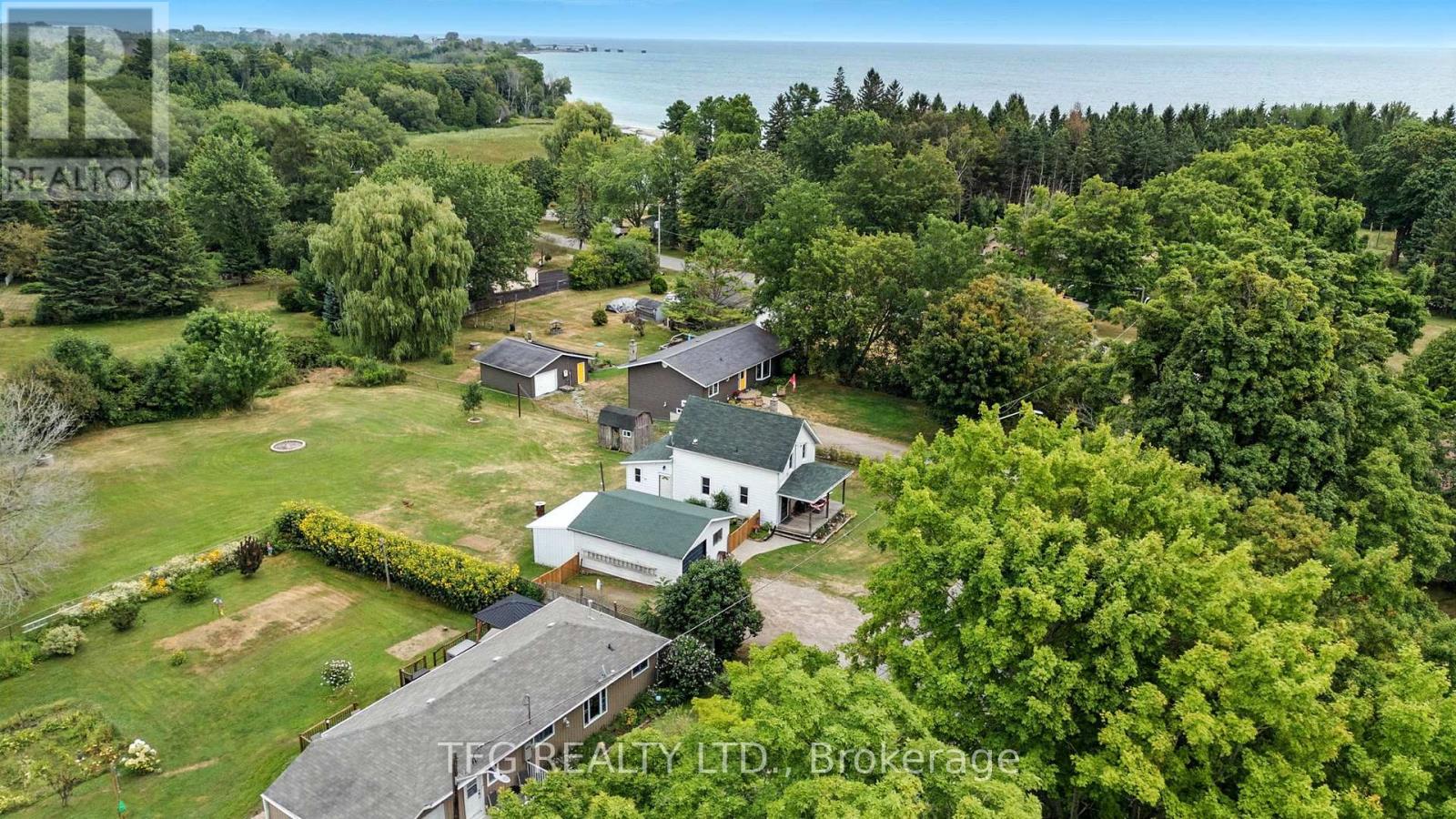
Highlights
Description
- Time on Houseful15 days
- Property typeSingle family
- Median school Score
- Mortgage payment
Just steps from Lake Ontario in the charming hamlet of Lakeport you'll find this turn-key family home loaded with updates and tasteful finishes. The 0.59 acre property offers an abundance of space for gardening, recreation and relaxation. The main floor boasts a large bright front living room, eat-in kitchen with ample cabinetry and storage with sliding patio doors, spacious lower family room with separate side entry and convenient 3-piece bath. Upstairs offers a large primary bedroom with wall-to-wall closet with built-in shelving, 2 bedrooms and 3-piece bath. Unfinished basement offers a great space for extra storage. Large detached garage with rear lean-to offers lots of space for parking, hobbies, workshop or all of the above. Unwind and enjoy beautiful sunsets from the full-length covered front porch. Just minutes from the lake and the town of Colborne, this property offers the tranquility and slower pace of rural life with quick access to schools, shops, and other local amenities. If you are looking to join a wonderful and welcoming lakeside community here's your chance! Recent Updates: Kitchen (23), Upper Bathroom (22), AC (21), Appliances (23), Water Softener & Pressure Tank (21), Windows (16), Flooring & Paint throughout within last 5 years. *Google Maps location pin is incorrect. Look up 159 Ontario St., Colborne* (id:63267)
Home overview
- Cooling Central air conditioning
- Heat source Natural gas
- Heat type Forced air
- Sewer/ septic Septic system
- # total stories 2
- Fencing Fenced yard
- # parking spaces 7
- Has garage (y/n) Yes
- # full baths 2
- # total bathrooms 2.0
- # of above grade bedrooms 3
- Subdivision Rural alnwick/haldimand
- Lot desc Landscaped
- Lot size (acres) 0.0
- Listing # X12356335
- Property sub type Single family residence
- Status Active
- 2nd bedroom 2.96m X 2.56m
Level: 2nd - Primary bedroom 4.35m X 2.64m
Level: 2nd - 3rd bedroom 2.96m X 2.5m
Level: 2nd - Family room 3.51m X 3.36m
Level: Main - Living room 3.94m X 3.75m
Level: Main - Kitchen 5.16m X 3.55m
Level: Main - Foyer 4.85m X 1.4m
Level: Main
- Listing source url Https://www.realtor.ca/real-estate/28759378/155-ontario-street-alnwickhaldimand-rural-alnwickhaldimand
- Listing type identifier Idx

$-1,533
/ Month

