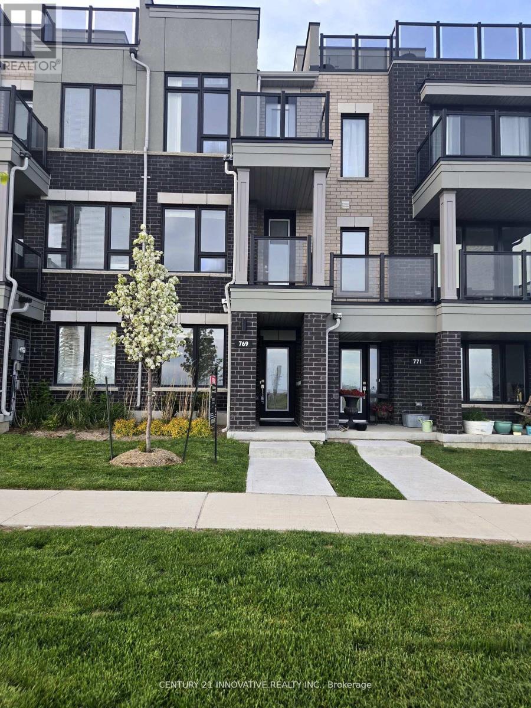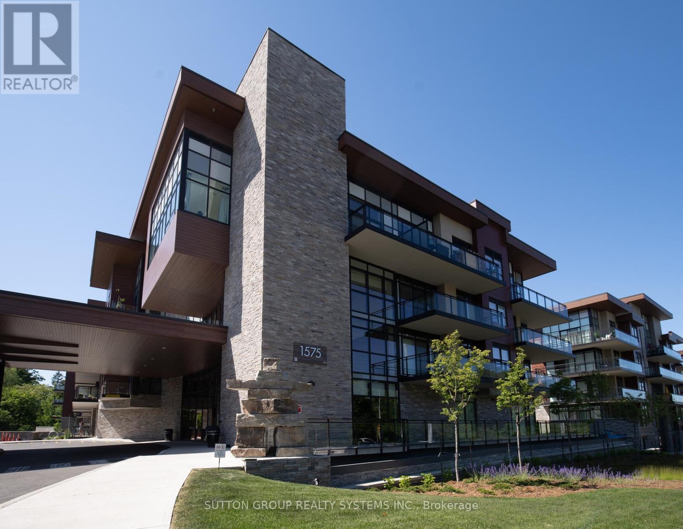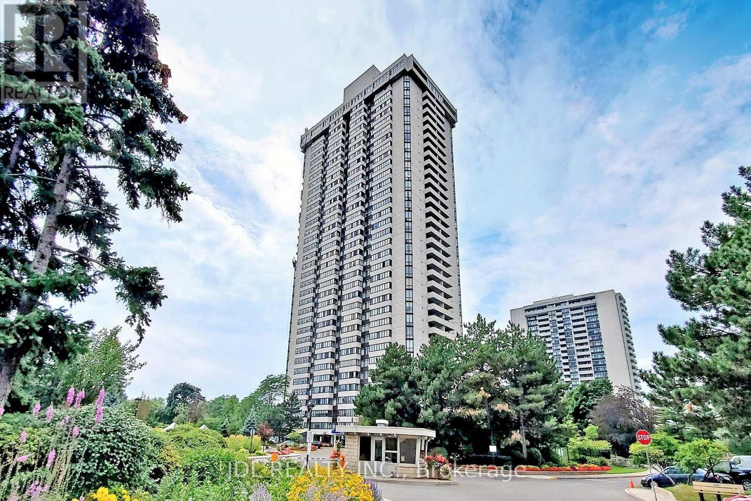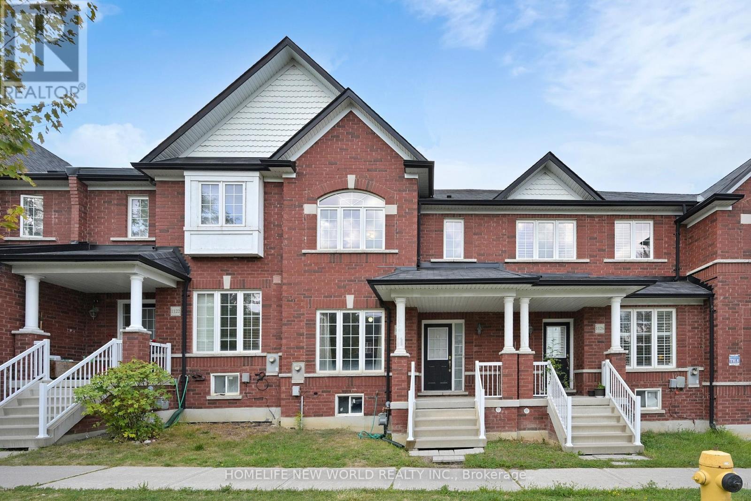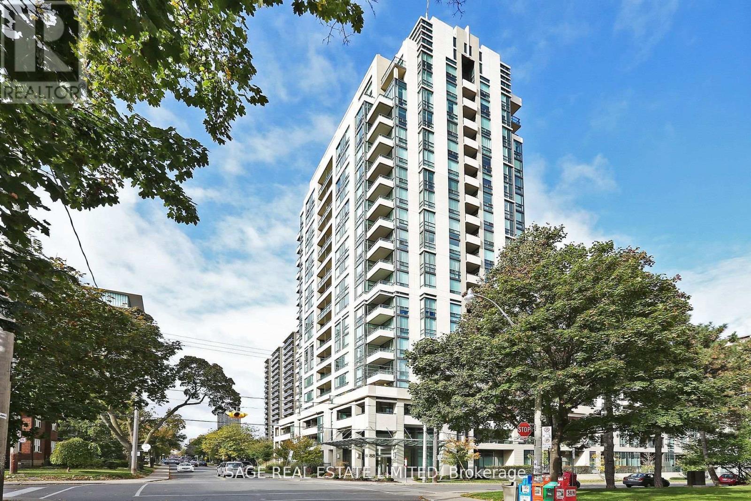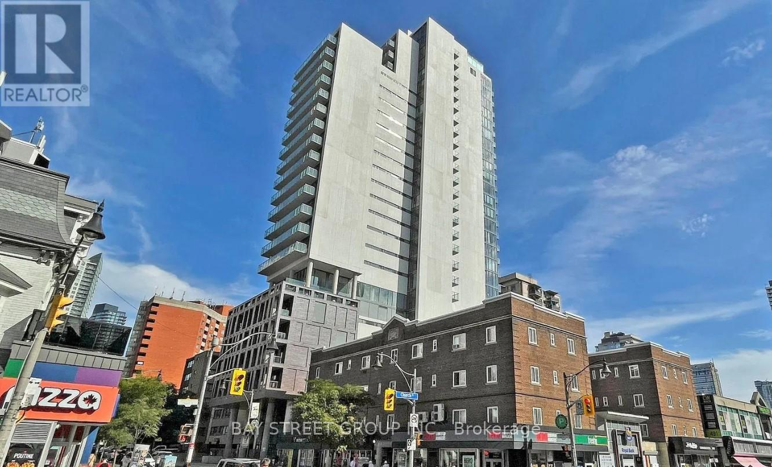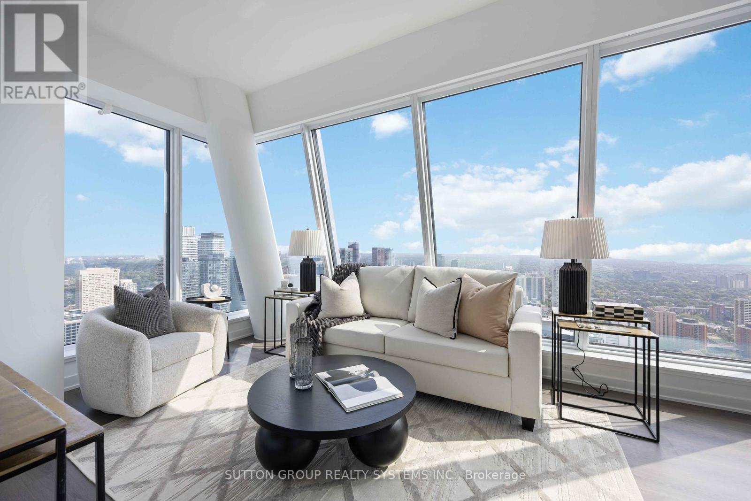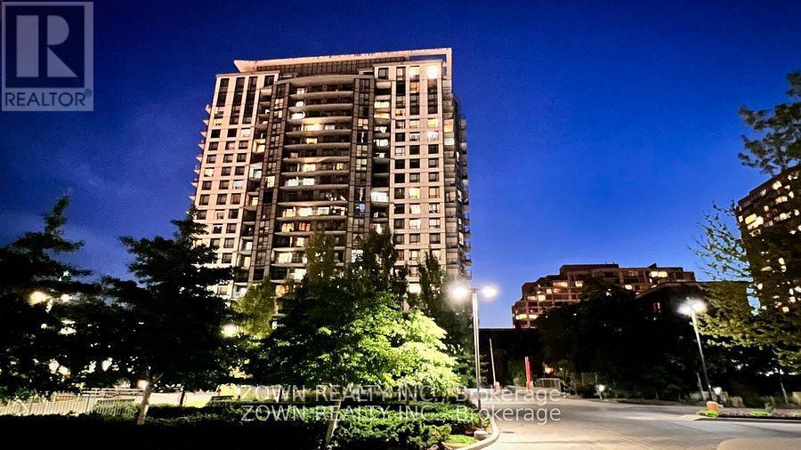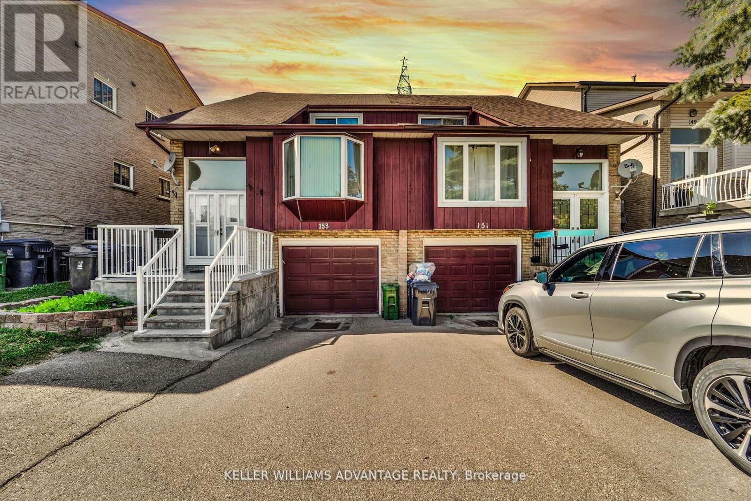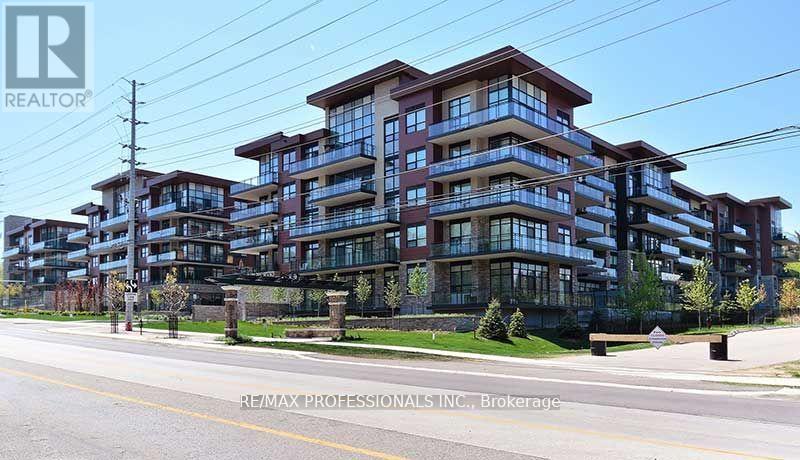- Houseful
- ON
- Alnwick/Haldimand
- K0K
- 156 Eddystone Rd
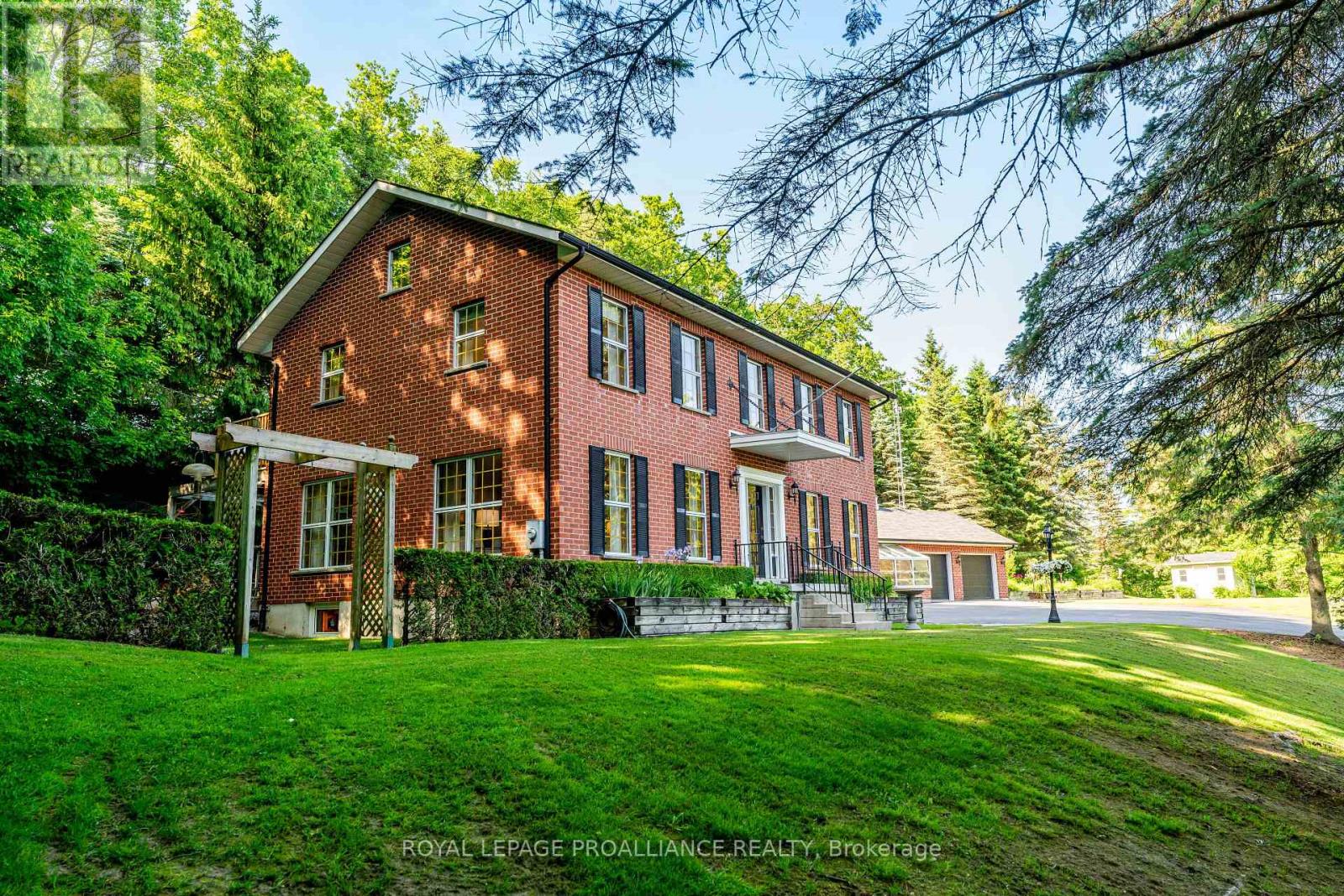
Highlights
Description
- Time on Houseful45 days
- Property typeSingle family
- Median school Score
- Mortgage payment
Perched atop a gentle rise on a picturesque 2.79-acre wooded lot, this stately Georgian home combines timeless architecture, exceptional quality, and complete privacy. Built to superior specifications and offered for the first time, it sits proudly at the end of a paved, tree-lined drive,where a classic red brick facade, black shutters, and covered portico create an unforgettable first impression. This beautifully maintained property includes a detached three-bay brick garage one bay insulated and heated plus a charming greenhouse with running water. The landscaped grounds feature terraced gardens, stone retaining walls, and a meandering creek, with a rare flat side yard offering potential for a pool, expansive gardens, or luxurious outdoor living. Inside, a centre-hall layout provides classic symmetry and flow. The sunlit living room features a wood-burning fireplace and walkout to an awning-covered deck, ideal for relaxing or entertaining. A formal dining room connects seamlessly to the warm, functional kitchen with peninsula seating and convenient side entry. A discreet powder room completes the main floor.Upstairs, three generously sized bedrooms offer comfort and natural light. The primary suite includes a private four-piece ensuite with Jacuzzi Tub and separate shower, while the additional bedrooms share a full family bath with timeless finishes throughout. The lower level expands the living space with a custom bar, games area, large rec room with hardwood floors, two-piece bath, laundry/utility room, and spacious walkupperfect for active families and seasonal ease. A rare offering, this is more than just a home its a legacy estate built to stand the test of time and be cherished for generations. (id:63267)
Home overview
- Cooling Central air conditioning
- Heat source Electric
- Heat type Forced air
- Sewer/ septic Septic system
- # total stories 2
- # parking spaces 23
- Has garage (y/n) Yes
- # full baths 2
- # half baths 2
- # total bathrooms 4.0
- # of above grade bedrooms 3
- Flooring Hardwood
- Subdivision Grafton
- Lot desc Landscaped
- Lot size (acres) 0.0
- Listing # X12304342
- Property sub type Single family residence
- Status Active
- Primary bedroom 4.74m X 4.9m
Level: 2nd - 3rd bedroom 4.82m X 3.73m
Level: 2nd - 2nd bedroom 4.82m X 3.74m
Level: 2nd - Bathroom 1.56m X 2.57m
Level: 2nd - Bathroom 2.07m X 2.57m
Level: 2nd - Recreational room / games room 2.8m X 5.86m
Level: Basement - Family room 4.82m X 7.57m
Level: Basement - Bathroom 2.11m X 1.6m
Level: Basement - Mudroom 4.73m X 3.78m
Level: Basement - Utility 4.59m X 3.68m
Level: Basement - Kitchen 4.74m X 3.79m
Level: Main - Dining room 3.61m X 3.67m
Level: Main - Living room 4.82m X 7.57m
Level: Main - Foyer 3.88m X 1.49m
Level: Main - Bathroom 1.96m X 1.83m
Level: Main
- Listing source url Https://www.realtor.ca/real-estate/28647153/156-eddystone-road-alnwickhaldimand-grafton-grafton
- Listing type identifier Idx

$-3,066
/ Month

