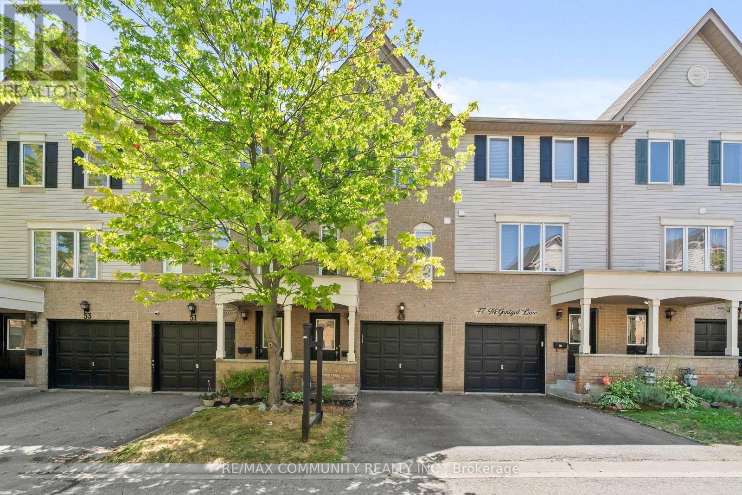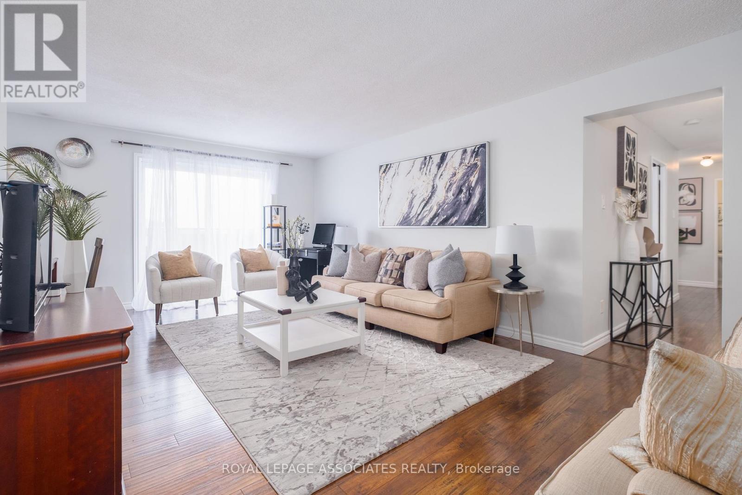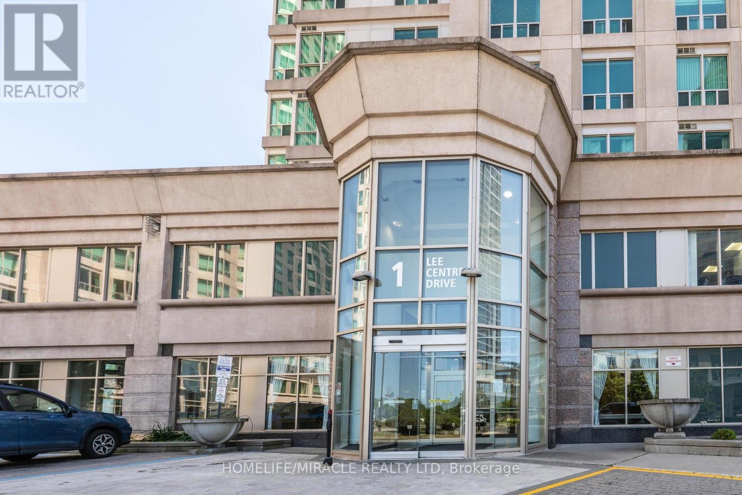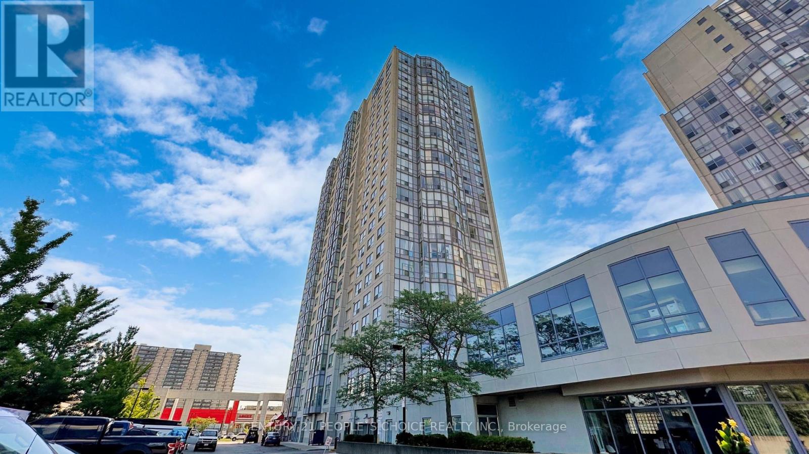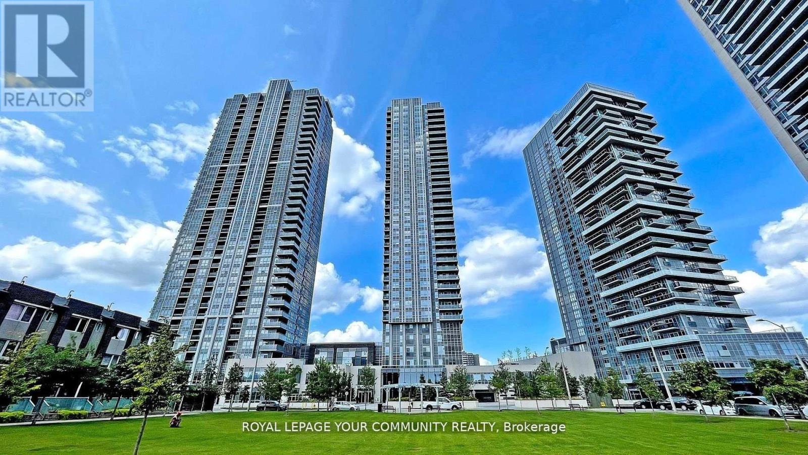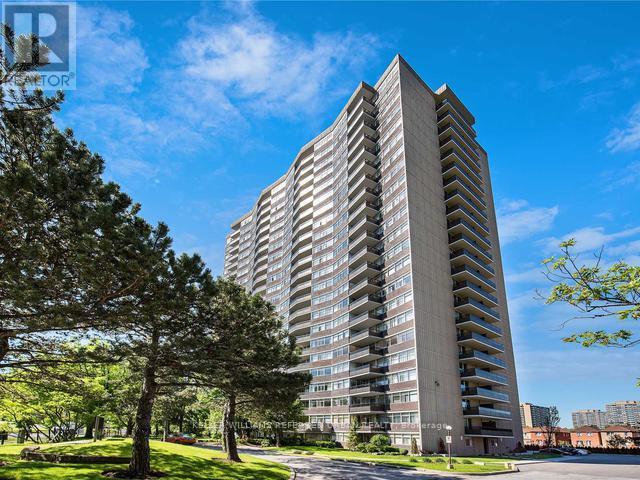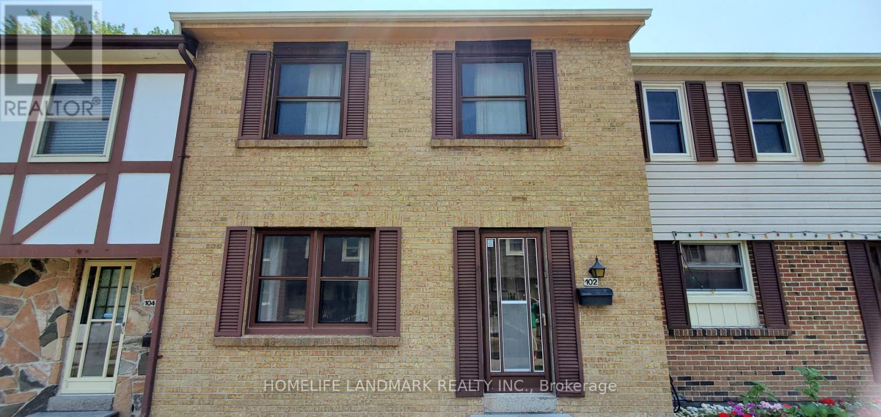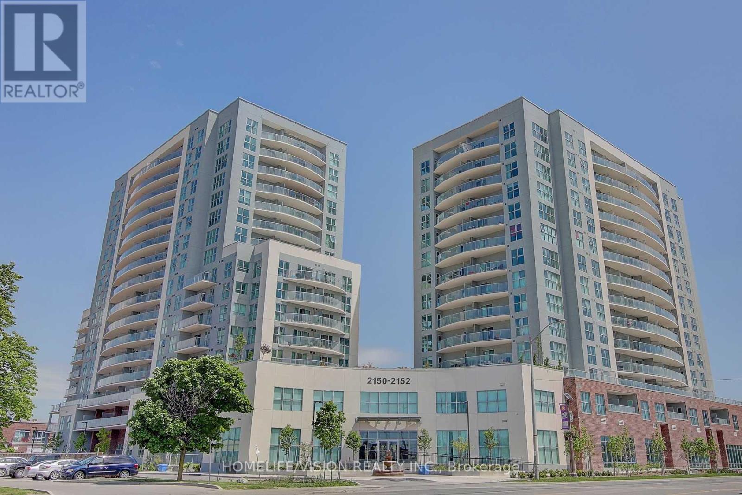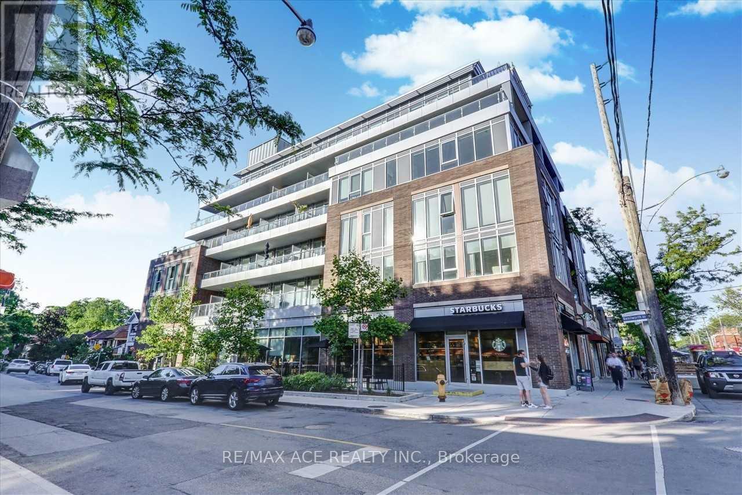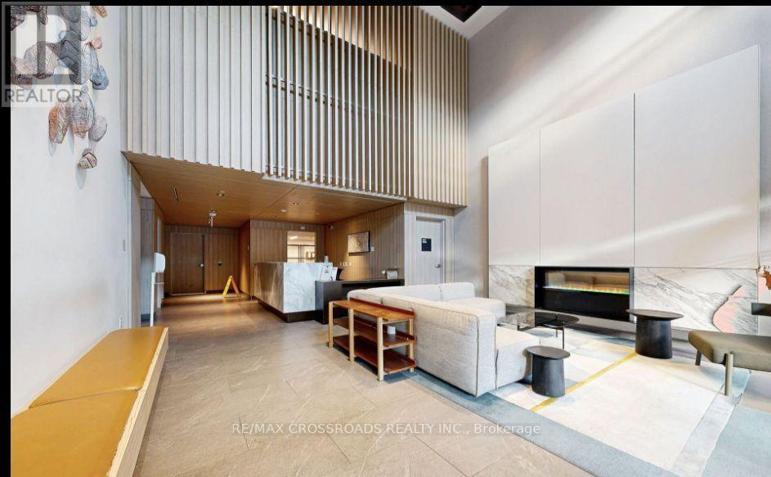- Houseful
- ON
- Alnwick/Haldimand
- K0K
- 157 N Shore Rd
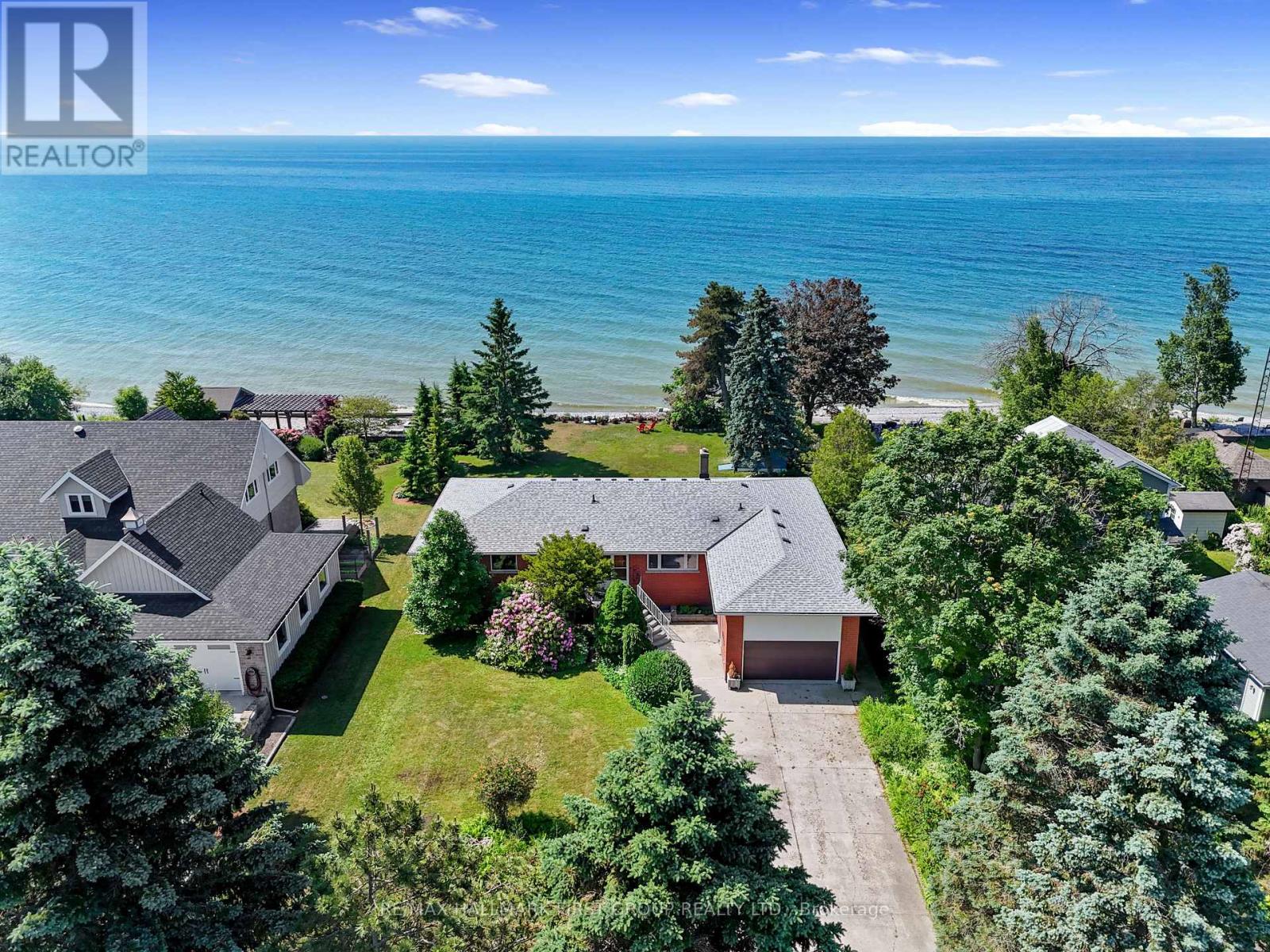
157 N Shore Rd
157 N Shore Rd
Highlights
Description
- Time on Houseful61 days
- Property typeSingle family
- StyleBungalow
- Median school Score
- Mortgage payment
Nestled on the shores of Lake Ontario in the coveted Hamlet of Grafton, this charming brick bungalow offers a rare blend of comfort, space, and breathtaking views. Featuring an attached garage and in-law suite potential in the lower level with a separate entrance, this home is designed for versatility and relaxed living. The main floor features a bright and spacious living room with a wall of windows that frames the spectacular lake views, complemented by elegant crown moulding and tile flooring. The open-concept dining area seamlessly flows into the living space, offering direct access to the outdoors and making it ideal for entertaining. The sunny kitchen boasts ample cabinetry, generous counter space, stainless steel appliances, and a large window over the sink. Retreat to the primary bedroom, where tranquillity meets function offering a large closet, a luxurious en-suite with a soaker tub, a separate shower, and your very own sauna. Two additional bedrooms, a full guest bathroom, and main-floor laundry complete the level. Downstairs, the walkout lower level features a cozy rec room with wood stove, a bedroom, games room, and a flexible studio or office space, ideal for multigenerational living or a growing family. Step outside to a spacious patio and soak in the panoramic lake views. With 80 feet of shoreline, generous greenspace, and established garden areas, the property is a lakeside haven just minutes from local amenities and 401 access. (id:63267)
Home overview
- Heat source Electric
- Heat type Baseboard heaters
- Sewer/ septic Septic system
- # total stories 1
- # parking spaces 8
- Has garage (y/n) Yes
- # full baths 1
- # half baths 1
- # total bathrooms 2.0
- # of above grade bedrooms 4
- Subdivision Grafton
- View Direct water view
- Water body name Lake ontario
- Lot size (acres) 0.0
- Listing # X12244547
- Property sub type Single family residence
- Status Active
- Office 4.38m X 6.74m
Level: Basement - Games room 7.17m X 8.51m
Level: Basement - 4th bedroom 3.12m X 3.27m
Level: Basement - Recreational room / games room 5.99m X 6.64m
Level: Basement - Primary bedroom 4.16m X 3.78m
Level: Main - Bathroom 3.34m X 3.79m
Level: Main - 2nd bedroom 3.17m X 4.61m
Level: Main - Living room 7.02m X 5.48m
Level: Main - Bathroom 1.38m X 1.75m
Level: Main - Other 1.47m X 2.02m
Level: Main - Dining room 5.2m X 4.77m
Level: Main - 3rd bedroom 3.39m X 3.46m
Level: Main - Kitchen 5.68m X 3.74m
Level: Main
- Listing source url Https://www.realtor.ca/real-estate/28519054/157-north-shore-road-alnwickhaldimand-grafton-grafton
- Listing type identifier Idx

$-2,586
/ Month

