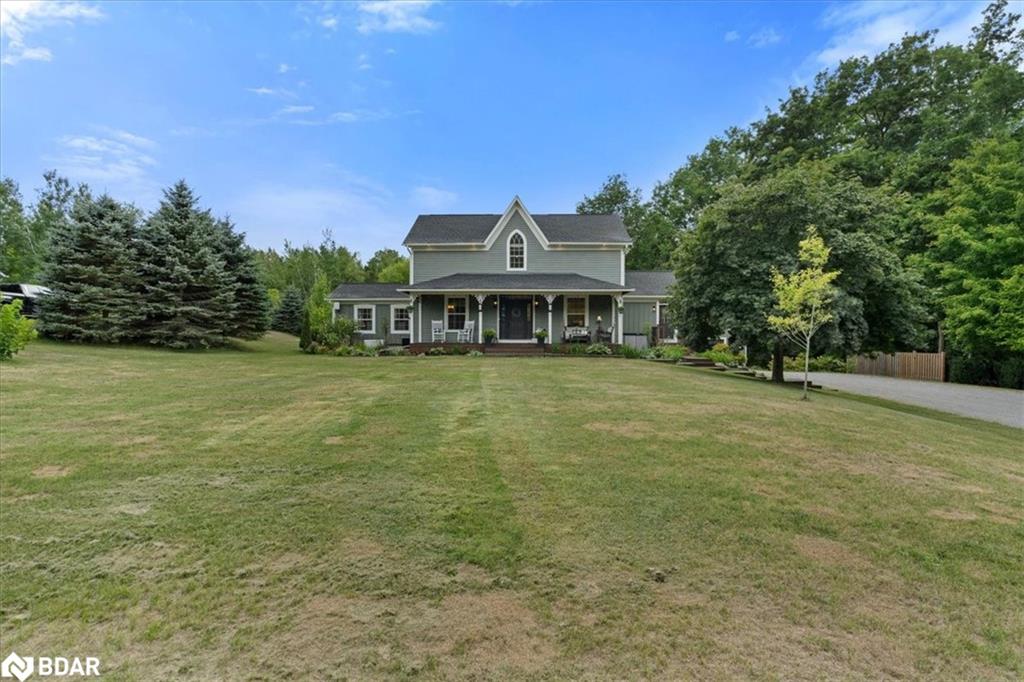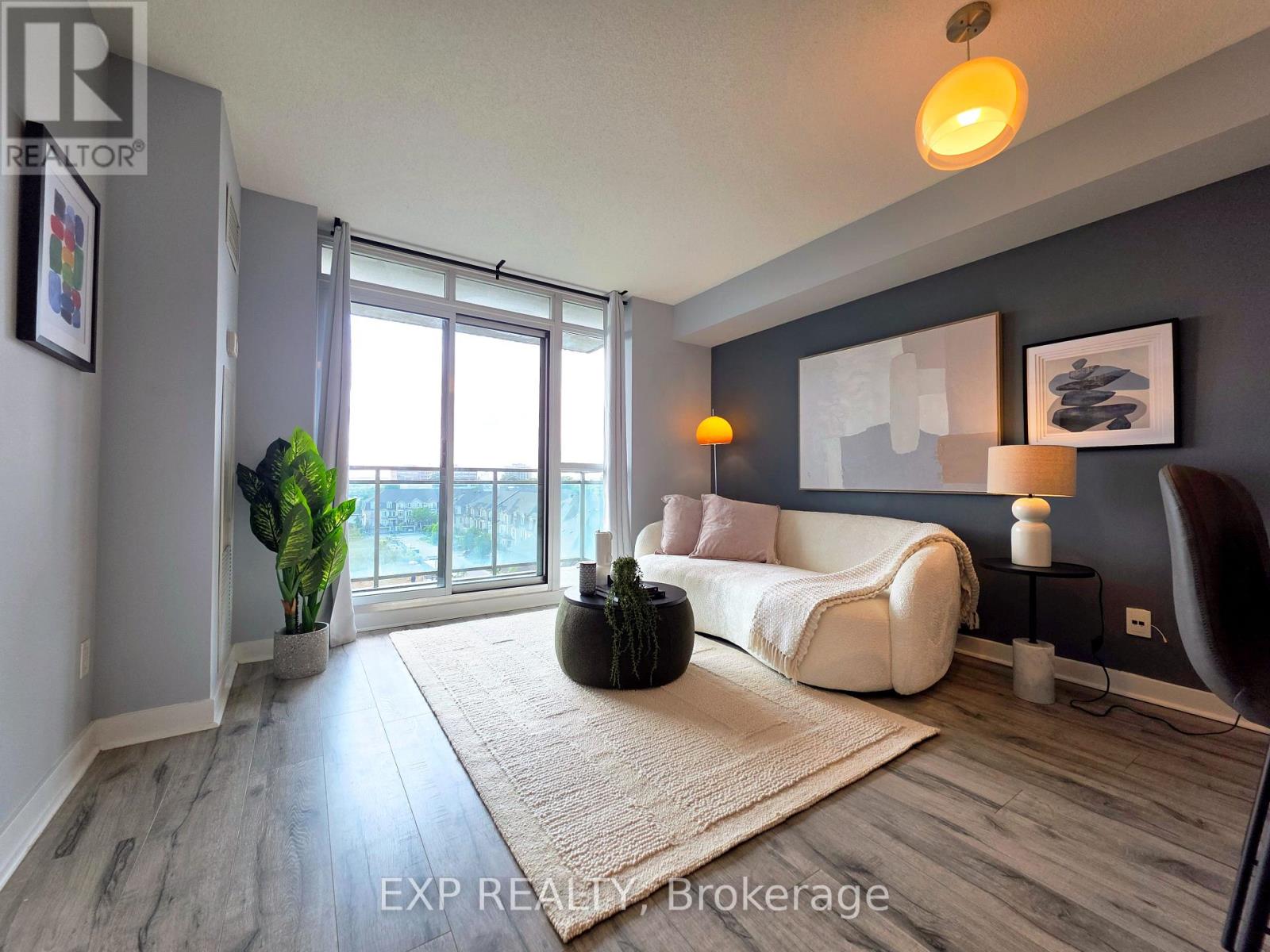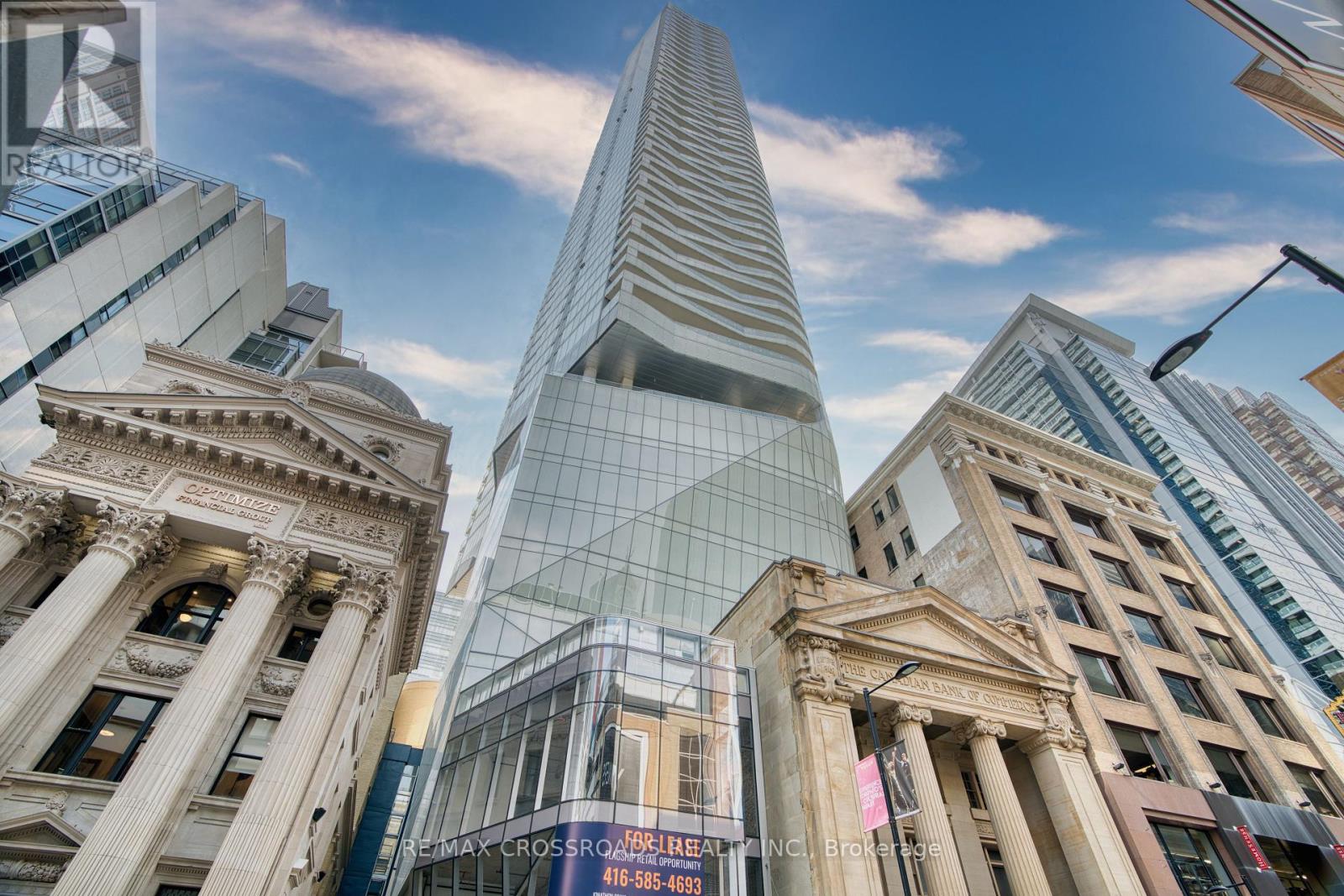- Houseful
- ON
- Alnwick/Haldimand
- K0K
- 158 Day Rd

158 Day Rd
158 Day Rd
Highlights
Description
- Home value ($/Sqft)$654/Sqft
- Time on Housefulnew 7 days
- Property typeResidential
- StyleTwo story
- Median school Score
- Garage spaces4
- Mortgage payment
Visit REALTOR® website for additional information. Luxury 5-Bed/5 Bath Estate on 2.26 Acres with In-ground Heated Saltwater Pool, In-Law Suite & 4-Car Garage Step inside to an elegant open-concept main floor with refinished hardwood floors (2025) and expansive principal rooms filled with natural light. The heart of the home is the renovated kitchen (2025), complete with a large island, butcher block countertops, and premium induction cooktop. The home includes a self-contained suite with its own kitchen, laundry, and private entrance. Enjoy peace of mind with a Generac generator, new hot water tank (2025), new roof, and a freshly painted exterior and deck (2025). Interior upgrades include engineered flooring on the second level (2022), updated bathrooms, and fresh paint throughout (2024). Your outdoor oasis boasts a saltwater pool, fire pit, and forest trail. So many impressive features!
Home overview
- Cooling Central air
- Heat type Forced air, natural gas
- Pets allowed (y/n) No
- Sewer/ septic Septic tank
- Construction materials Board & batten siding, wood siding
- Foundation Poured concrete
- Roof Asphalt shing
- # garage spaces 4
- # parking spaces 14
- Has garage (y/n) Yes
- Parking desc Detached garage, gravel
- # full baths 4
- # half baths 1
- # total bathrooms 5.0
- # of above grade bedrooms 5
- # of below grade bedrooms 1
- # of rooms 21
- Appliances Water heater owned, dishwasher, dryer, freezer, hot water tank owned, microwave, refrigerator, stove, washer
- Has fireplace (y/n) Yes
- Laundry information In basement, laundry room, main level
- Interior features Built-in appliances, in-law floorplan, separate heating controls
- County Northumberland
- Area Alnwick/haldimand
- Water source Drilled well
- Zoning description Rt
- Lot desc Rural, highway access, landscaped, major highway, open spaces, place of worship, quiet area, shopping nearby, trails
- Lot dimensions 150 x 643.97
- Approx lot size (range) 2.0 - 4.99
- Basement information Separate entrance, full, finished
- Building size 2277
- Mls® # 40764598
- Property sub type Single family residence
- Status Active
- Virtual tour
- Tax year 2025
- Primary bedroom Second
Level: 2nd - Bathroom Second
Level: 2nd - Bathroom Second
Level: 2nd - Bedroom Second
Level: 2nd - Bedroom Second
Level: 2nd - Laundry Basement
Level: Basement - Kitchen Basement
Level: Basement - Recreational room Basement
Level: Basement - Bathroom Basement
Level: Basement - Utility Basement
Level: Basement - Bedroom Basement
Level: Basement - Utility Basement
Level: Basement - Bonus room Basement
Level: Basement - Bathroom Main
Level: Main - Family room Main
Level: Main - Mudroom Main
Level: Main - Laundry Main
Level: Main - Bedroom Main
Level: Main - Bathroom Main
Level: Main - Living room Main
Level: Main - Kitchen Main
Level: Main
- Listing type identifier Idx

$-3,973
/ Month












