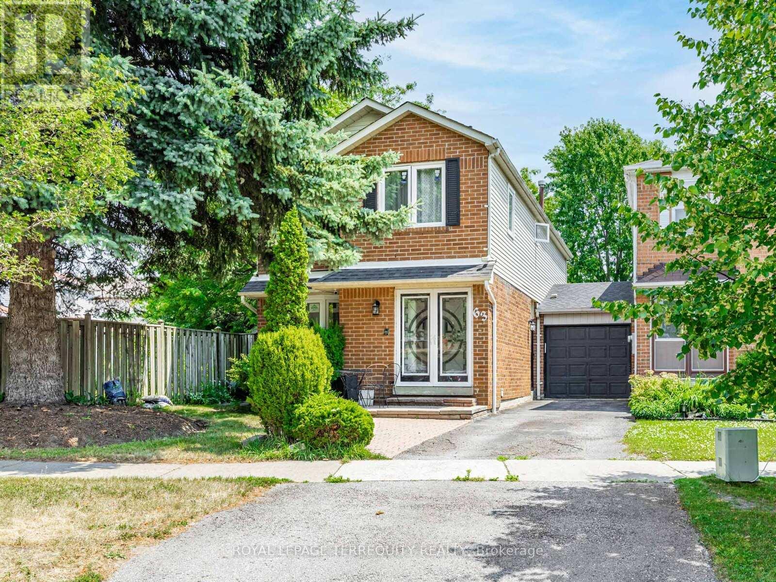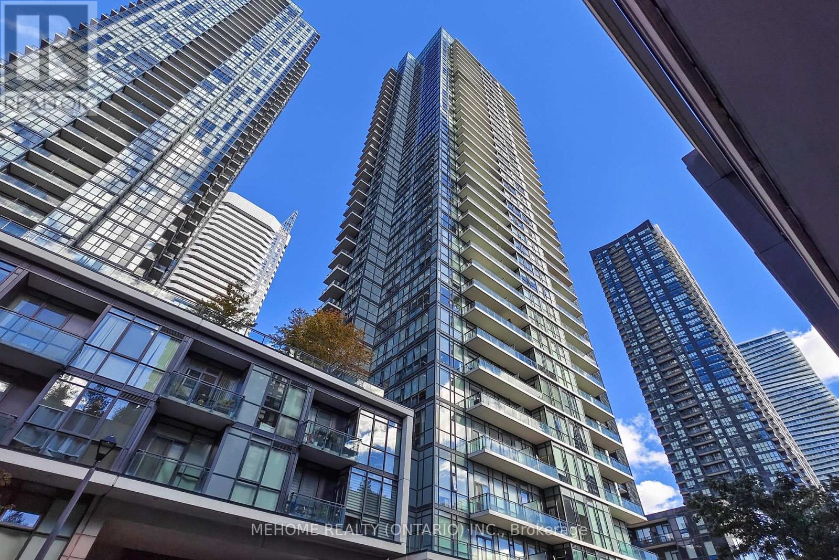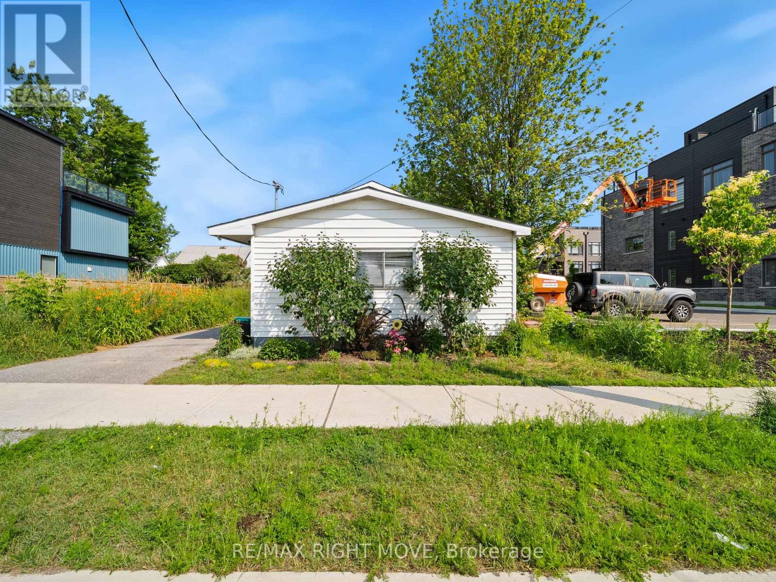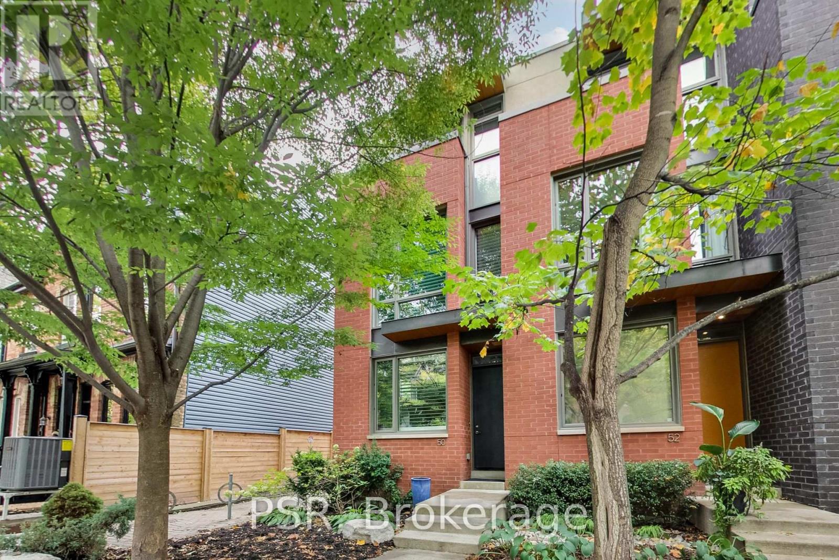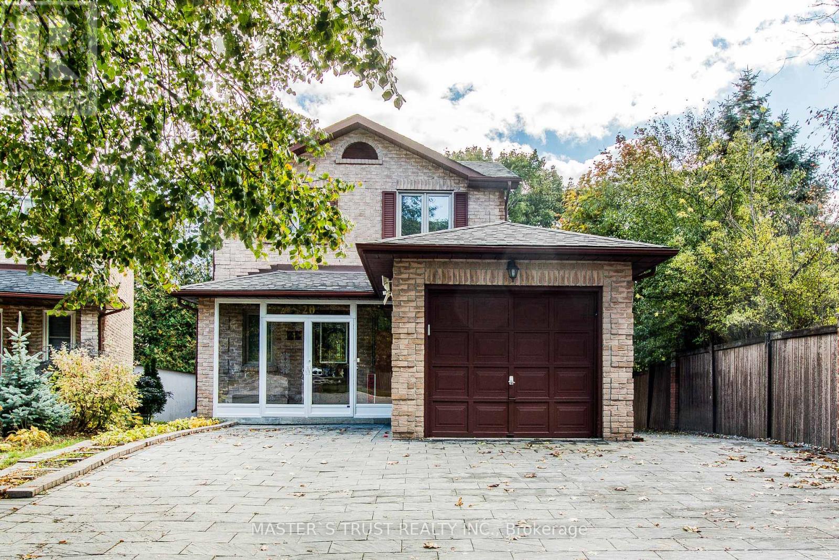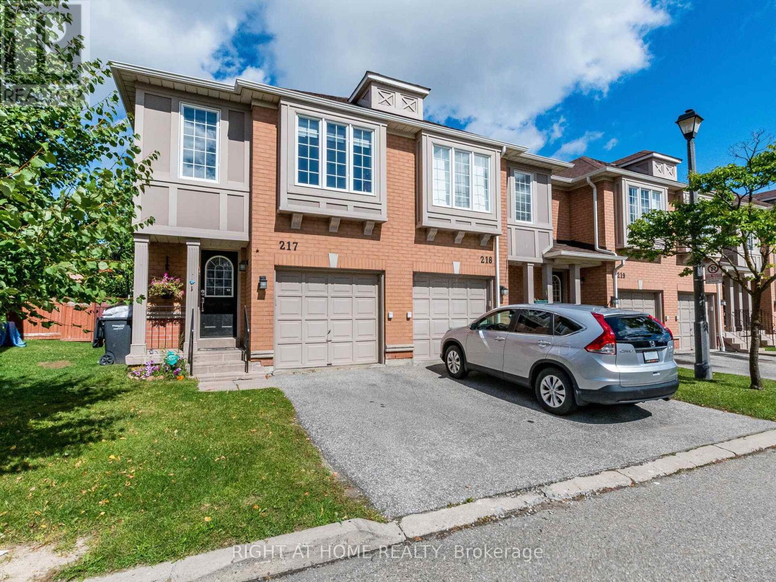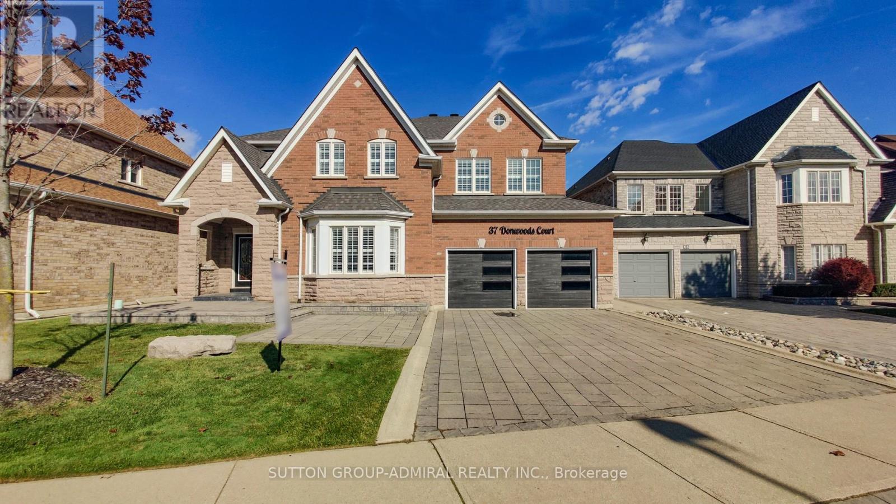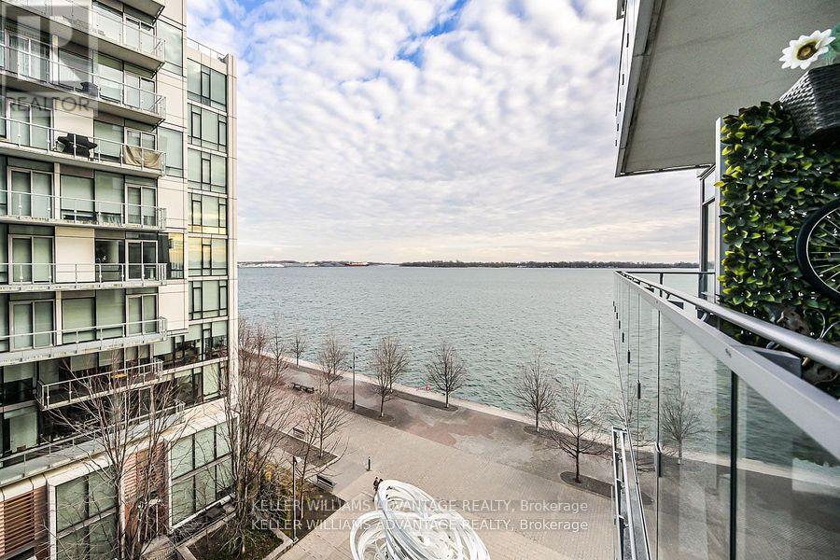- Houseful
- ON
- Alnwick/Haldimand
- Grafton
- 160 Canning Factory Rd
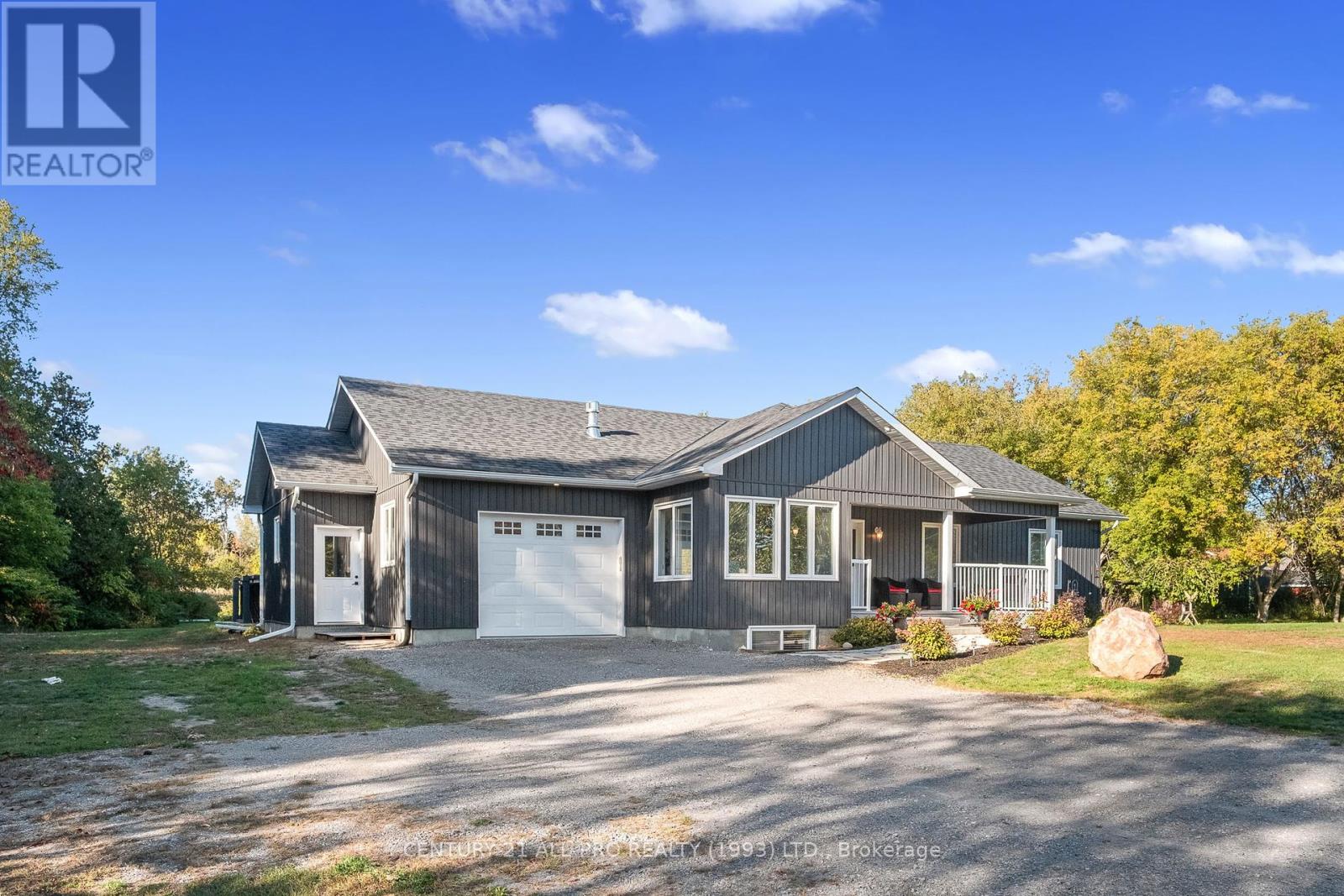
Highlights
Description
- Time on Housefulnew 7 days
- Property typeSingle family
- StyleBungalow
- Neighbourhood
- Median school Score
- Mortgage payment
Welcome to your dream home! This stunning 3-bedroom, maintenance-free property boasts an open-concept kitchen, dining room, and living room with a gas fireplace and vaulted ceilings. Enjoy the convenience of main floor laundry and step out onto one of two decks, one featuring a relaxing hot tub. Extra bonus room is the enclosed screened in porch to sit and relax. The primary bedroom retreat offers a spacious walk-in closet and convenient ensuite. Two additional bedrooms and a 4pc bath complete the main floor. The expansive 1669 sqft basement is divided into two areas: a self-contained 1-bedroom apartment with its own entrance and a family/living room area with another bedroom. With 14 acres of private land and potential for two severances, this property offers endless possibilities. Plus, it's nestled near Grafton Public School and Grafton Catholic Public School. (id:63267)
Home overview
- Cooling Central air conditioning
- Heat source Natural gas
- Heat type Forced air
- Sewer/ septic Septic system
- # total stories 1
- # parking spaces 8
- Has garage (y/n) Yes
- # full baths 3
- # total bathrooms 3.0
- # of above grade bedrooms 5
- Has fireplace (y/n) Yes
- Subdivision Grafton
- Lot size (acres) 0.0
- Listing # X12461245
- Property sub type Single family residence
- Status Active
- Bedroom 5.19m X 3.24m
Level: Basement - Bedroom 5.08m X 3.14m
Level: Basement - Bathroom 2.25m X 2.34m
Level: Basement - Dining room 5.08m X 2.6m
Level: Basement - Living room 5.19m X 5.67m
Level: Basement - Other 3.56m X 2.46m
Level: Basement - Living room 7.11m X 6.45m
Level: Basement - Kitchen 6.33m X 2.7m
Level: Basement - Living room 6.62m X 5.37m
Level: Main - Laundry 1.52m X 2.7m
Level: Main - Primary bedroom 4.16m X 3.58m
Level: Main - Bedroom 3.93m X 3.48m
Level: Main - Bedroom 3.07m X 3.48m
Level: Main - Kitchen 4.65m X 3.68m
Level: Main - Bathroom 2.84m X 1.79m
Level: Main - Bathroom 2.27m X 2.01m
Level: Main - Dining room 2.54m X 3.68m
Level: Main
- Listing source url Https://www.realtor.ca/real-estate/28986866/160-canning-factory-road-alnwickhaldimand-grafton-grafton
- Listing type identifier Idx

$-5,333
/ Month

