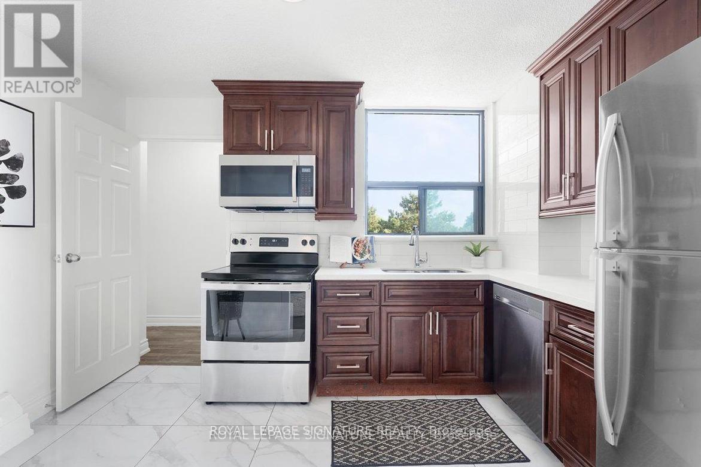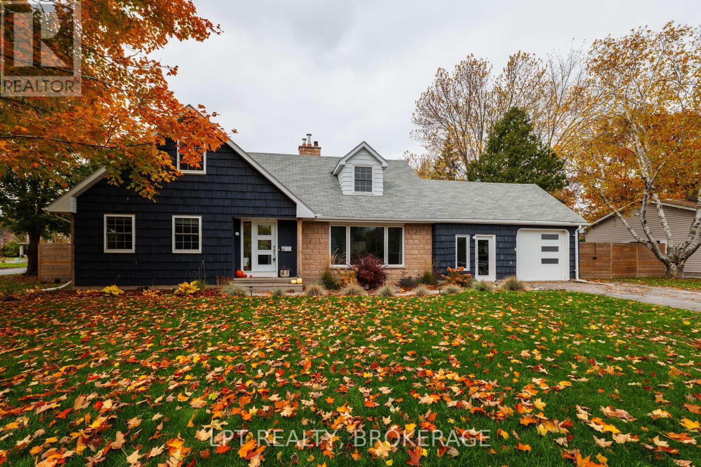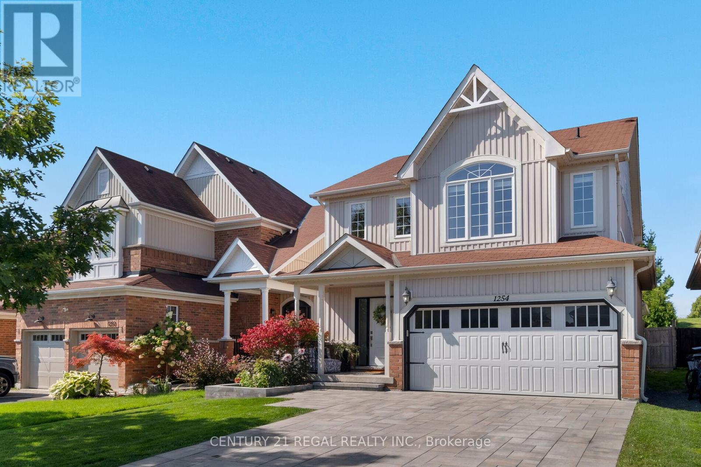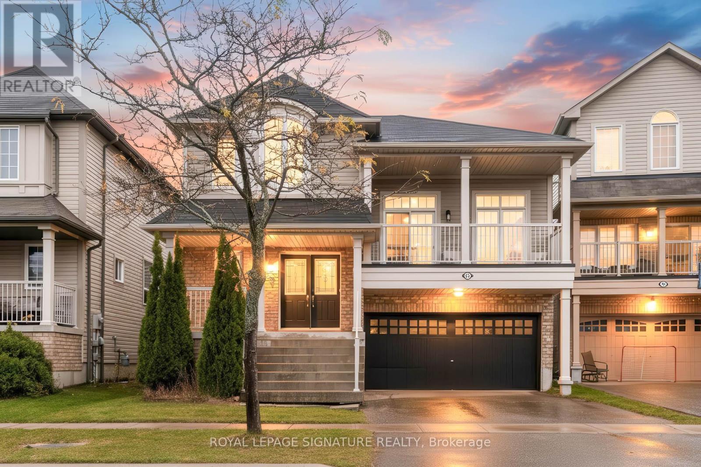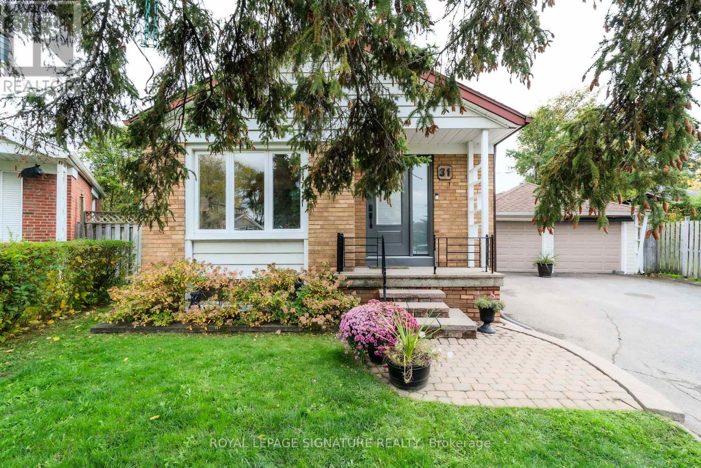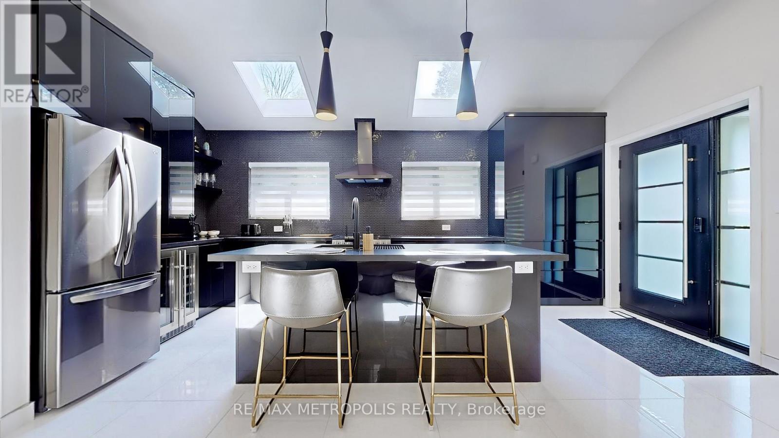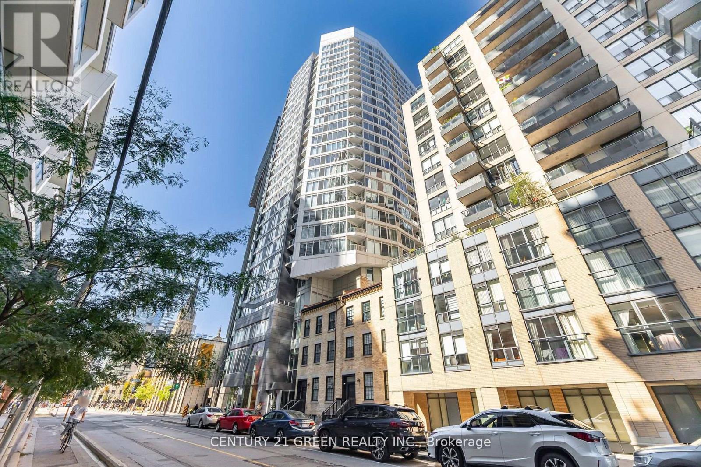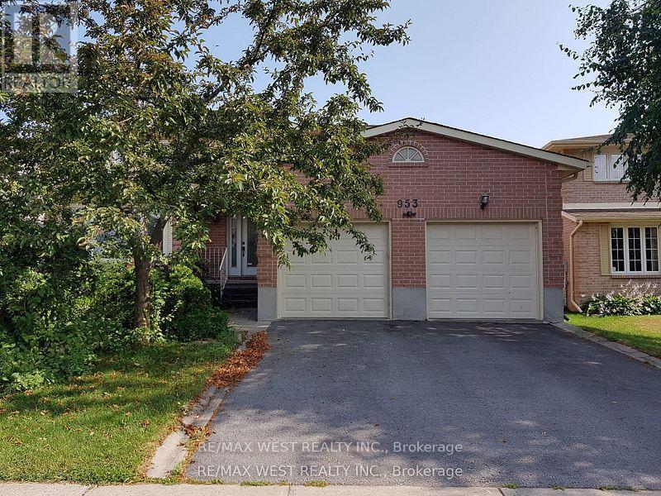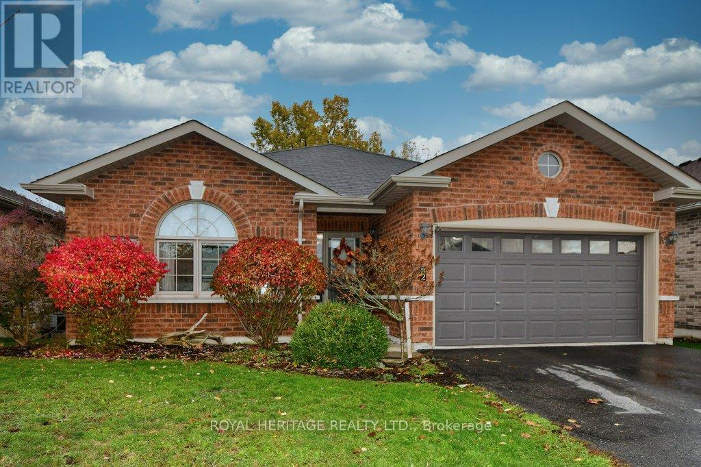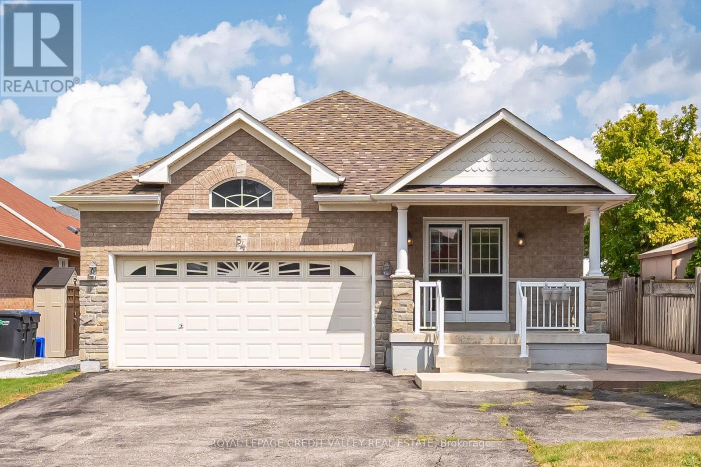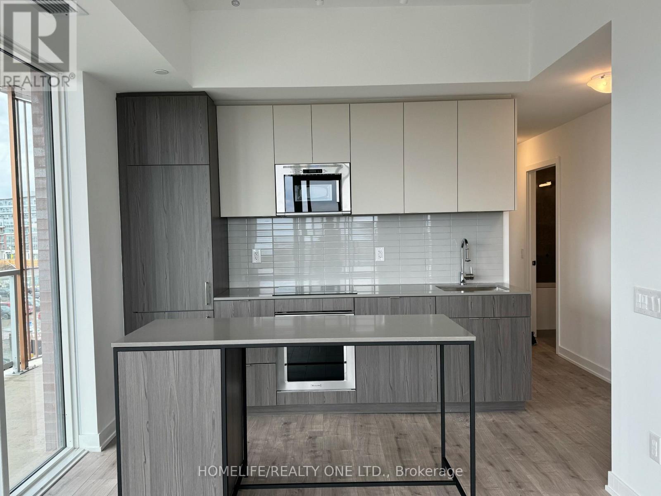- Houseful
- ON
- Alnwick/Haldimand
- K0K
- 19 Halstead Rd
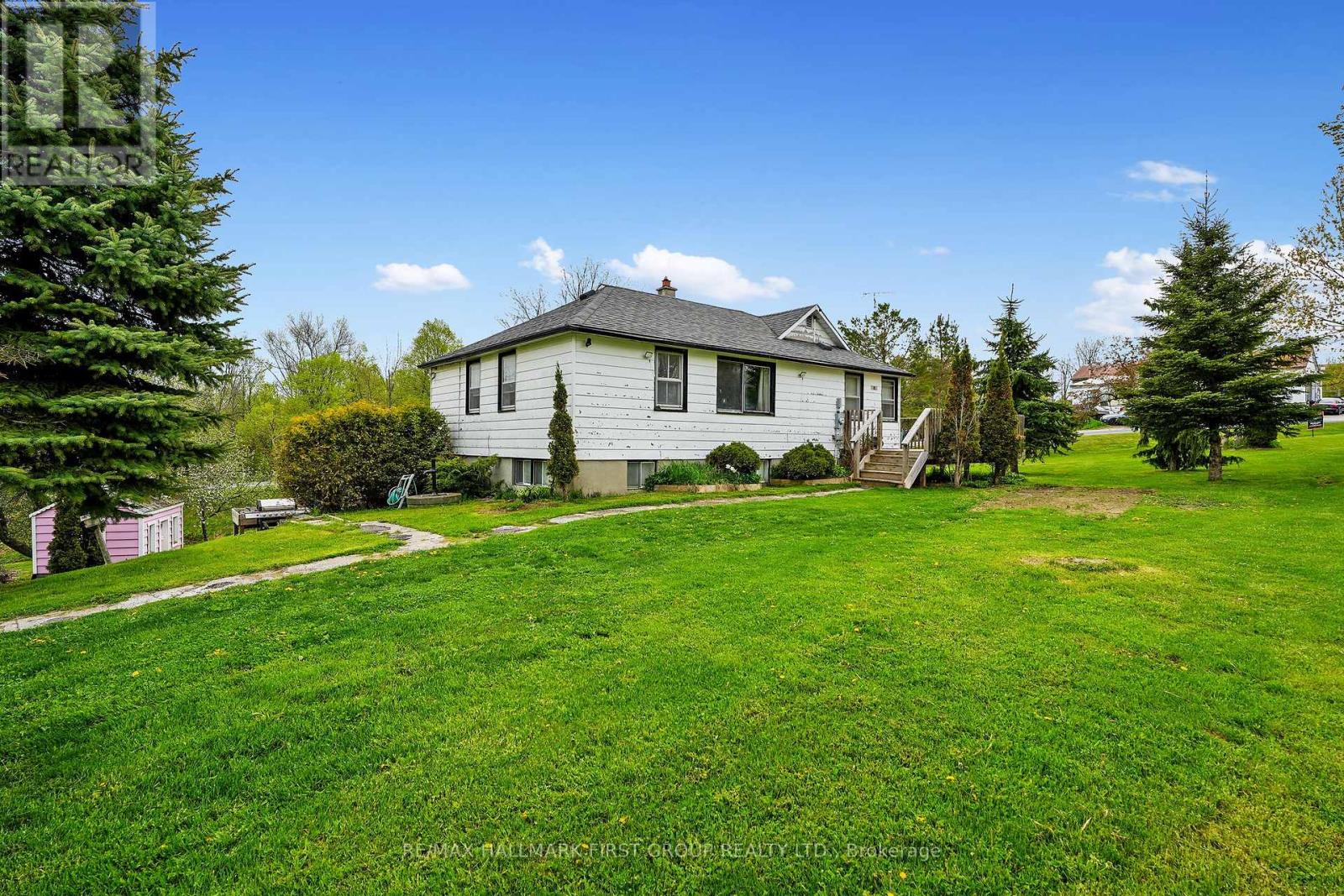
Highlights
Description
- Time on Housefulnew 2 hours
- Property typeSingle family
- StyleBungalow
- Median school Score
- Mortgage payment
Escape to the tranquillity of Roseneath's countryside! Set on a picturesque lot, this inviting home features a bright and spacious walk-out basement, ideal for extended living space or a private in-law suite. The main floor blends classic country character, offering two bedrooms and an open-concept dining and kitchen area with a cozy propane fireplace in the heart of the home, adding rustic charm and comfort during the cooler months. You'll find a spacious walk-out basement featuring a family room with a wood stove and three additional guest rooms downstairs. Outside, the possibilities are endless with a versatile barn outbuilding perfect for hobby farming, workshop space, or extra storage. Whether you dream of a small homestead, a quiet weekend getaway, or a family home with room to grow, this property delivers the ideal rural lifestyle. Don't miss this unique opportunity to enjoy peaceful country living just a short drive from town amenities. (id:63267)
Home overview
- Cooling Window air conditioner
- Heat source Electric, propane, wood
- Heat type Baseboard heaters, not known
- Sewer/ septic Septic system
- # total stories 1
- # parking spaces 4
- Has garage (y/n) Yes
- # full baths 2
- # total bathrooms 2.0
- # of above grade bedrooms 5
- Has fireplace (y/n) Yes
- Subdivision Rural alnwick/haldimand
- Lot size (acres) 0.0
- Listing # X12508140
- Property sub type Single family residence
- Status Active
- Bathroom 2.48m X 1.56m
Level: Basement - 5th bedroom 3.41m X 2.96m
Level: Basement - Recreational room / games room 7.14m X 4.33m
Level: Basement - 4th bedroom 3.42m X 2.65m
Level: Basement - 3rd bedroom 3.42m X 3.54m
Level: Basement - Primary bedroom 3.5m X 3.23m
Level: Main - 2nd bedroom 3.54m X 2.87m
Level: Main - Kitchen 3.66m X 4.52m
Level: Main - Dining room 5.83m X 4.85m
Level: Main - Bathroom 2.34m X 2.75m
Level: Main - Living room 4.7m X 3.11m
Level: Main
- Listing source url Https://www.realtor.ca/real-estate/29065983/19-halstead-road-alnwickhaldimand-rural-alnwickhaldimand
- Listing type identifier Idx

$-1,400
/ Month

