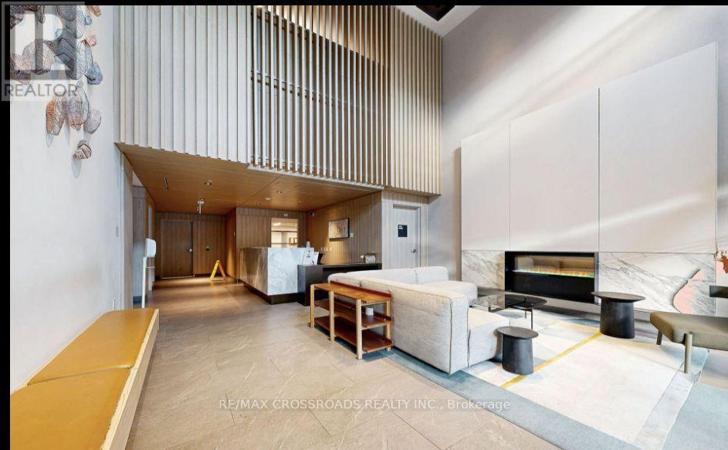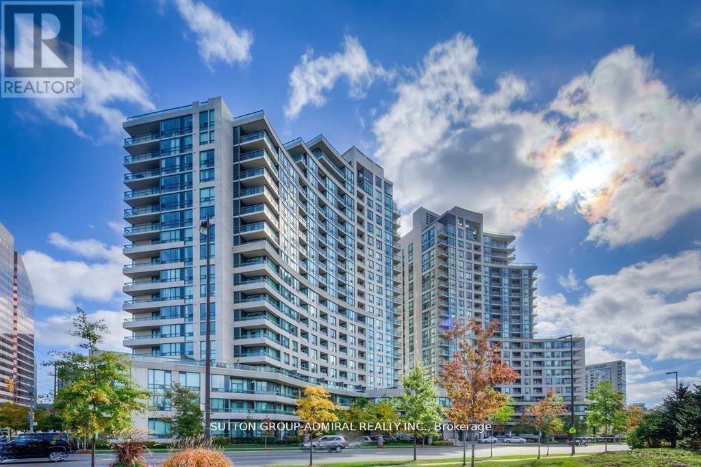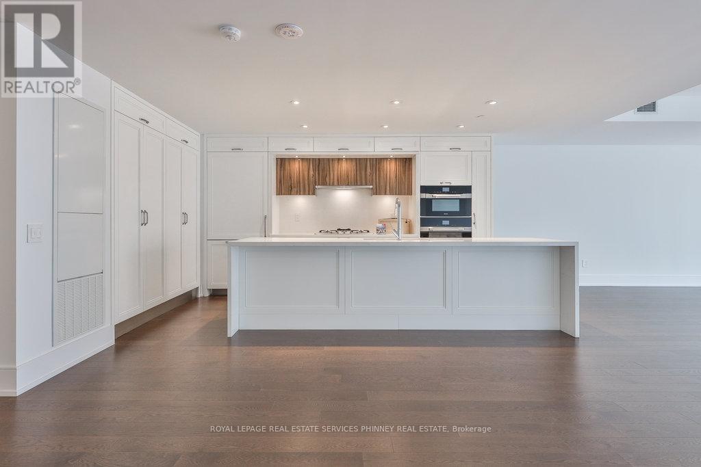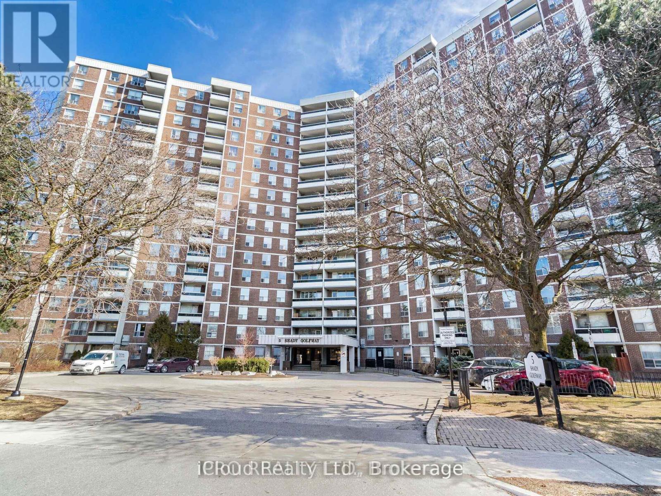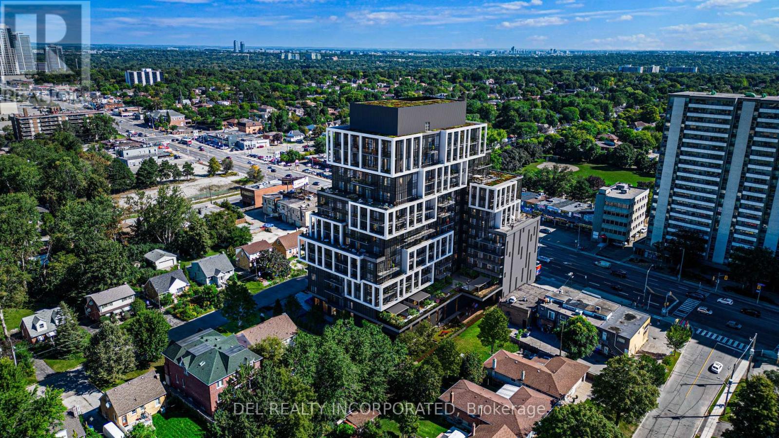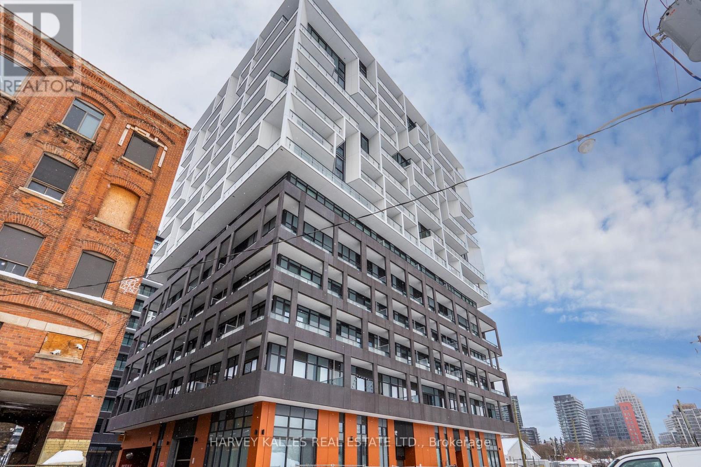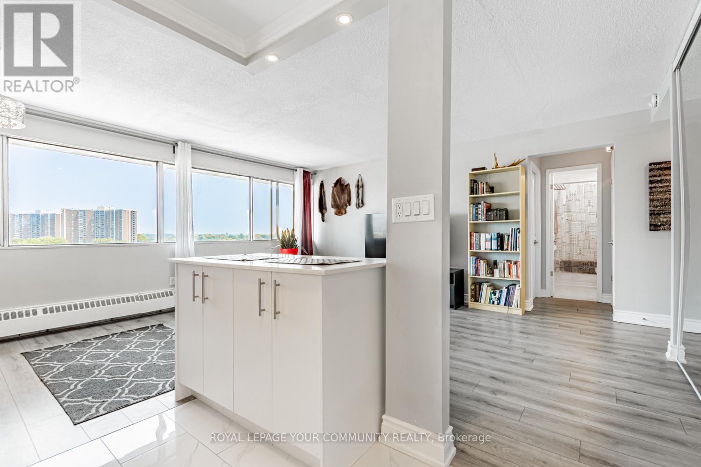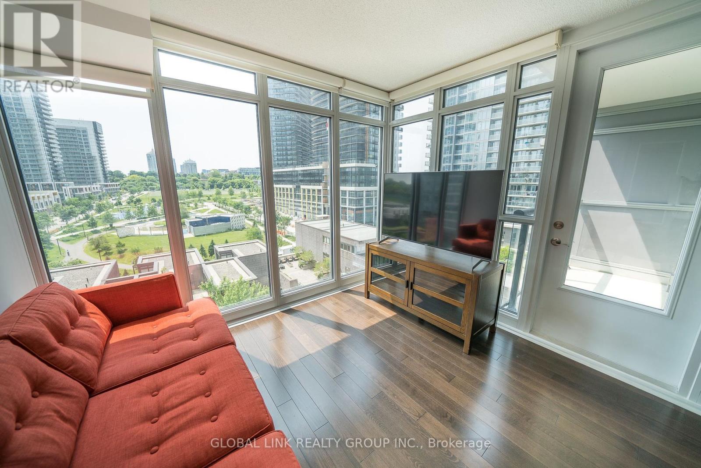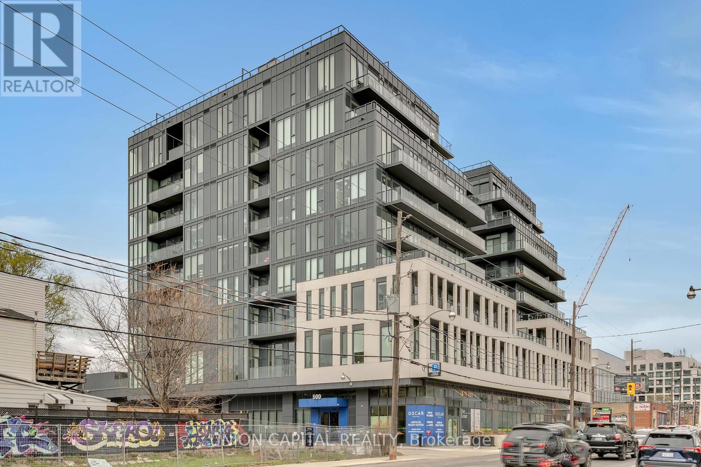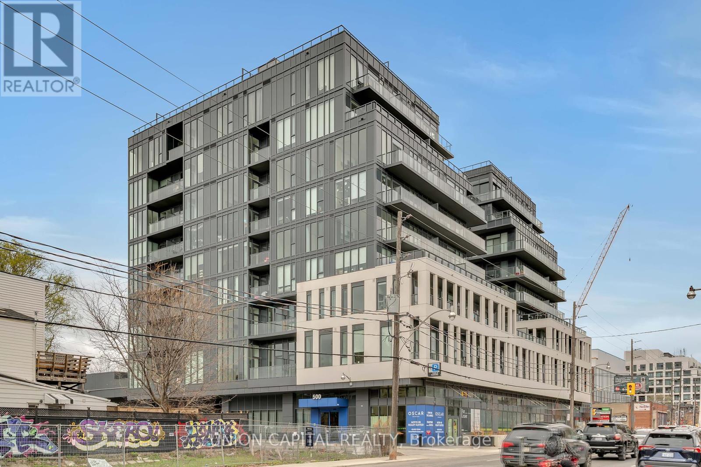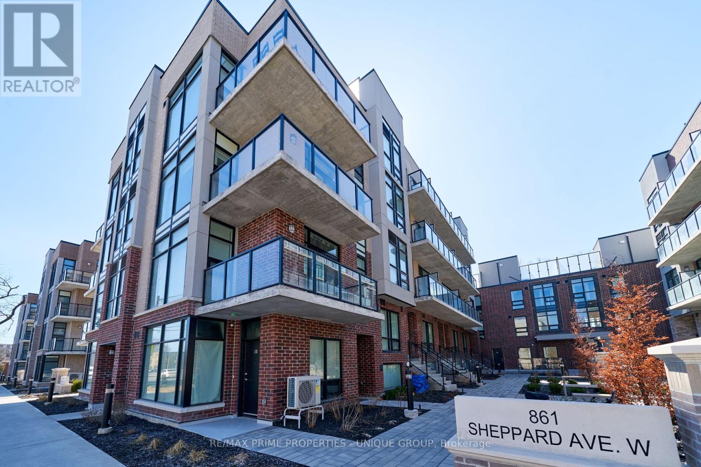- Houseful
- ON
- Alnwick/Haldimand
- K0K
- 192 Grandview Dr
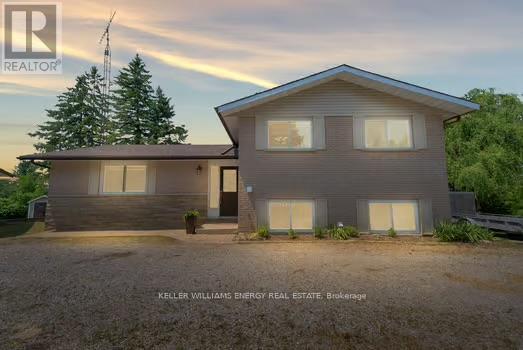
Highlights
Description
- Time on Houseful35 days
- Property typeSingle family
- Median school Score
- Mortgage payment
Enjoy spectacular sunsets with a panoramic view of beautiful Rice Lake from the large deck of this custom 3-level home on just over an acre! Entry level features welcoming Foyer, Primary BR with 2 piece ensuite, Second BR with W/I closet, 3 piece Bath, 3 linen closets! plus W/O to deck. Relax by the fireplace in the large Great Room with expansive views of Rice Lake. Freshly painted with beautiful finishes throughout! Generous Dining Room with crown molding and large windows. Kitchen features granite counter, SS appliances. The lower level Family Room features a Second Fireplace, large windows and W/O to a covered patio. This level also has a walk-through closet and 4 piece bath, giving this area potential as a Primary Suite. There is plenty of storage in the crawl space which is accessed from the Great Room. The Generator Sub Panel is located in the Utility/Laundry Room. The driveway will accommodate 6 vehicles. Detached 1.5 car garage. Second Driveway at North end of property is perfect for boat or utility storage. DOCK ACCESS TO RICE LAKE! (id:63267)
Home overview
- Heat source Electric
- Heat type Baseboard heaters
- Sewer/ septic Septic system
- # parking spaces 7
- Has garage (y/n) Yes
- # full baths 2
- # half baths 1
- # total bathrooms 3.0
- # of above grade bedrooms 2
- Has fireplace (y/n) Yes
- Subdivision Rural alnwick/haldimand
- View View, lake view, unobstructed water view
- Lot size (acres) 0.0
- Listing # X12405925
- Property sub type Single family residence
- Status Active
- 2nd bedroom 3.35m X 3.05m
Level: Ground - Foyer Measurements not available
Level: Ground - Primary bedroom 3.35m X 3.81m
Level: Ground - Family room 5.03m X 4.5m
Level: Lower - Utility Measurements not available
Level: Lower - Kitchen 2.8m X 3.5m
Level: Upper - Dining room 3.05m X 3.62m
Level: Upper - Great room 4.88m X 4.5m
Level: Upper
- Listing source url Https://www.realtor.ca/real-estate/28867874/192-grandview-drive-alnwickhaldimand-rural-alnwickhaldimand
- Listing type identifier Idx

$-2,066
/ Month

