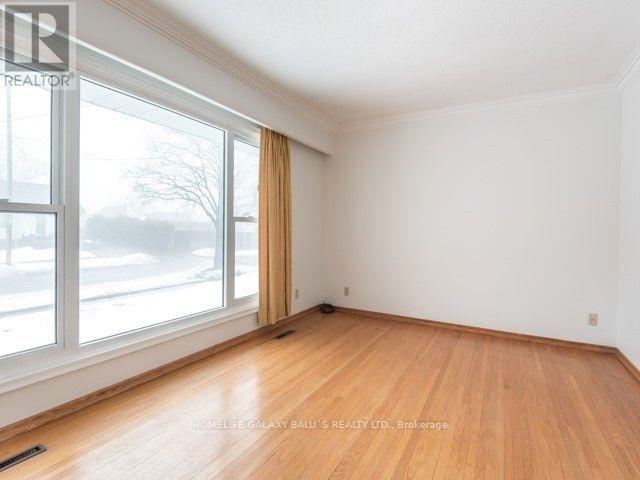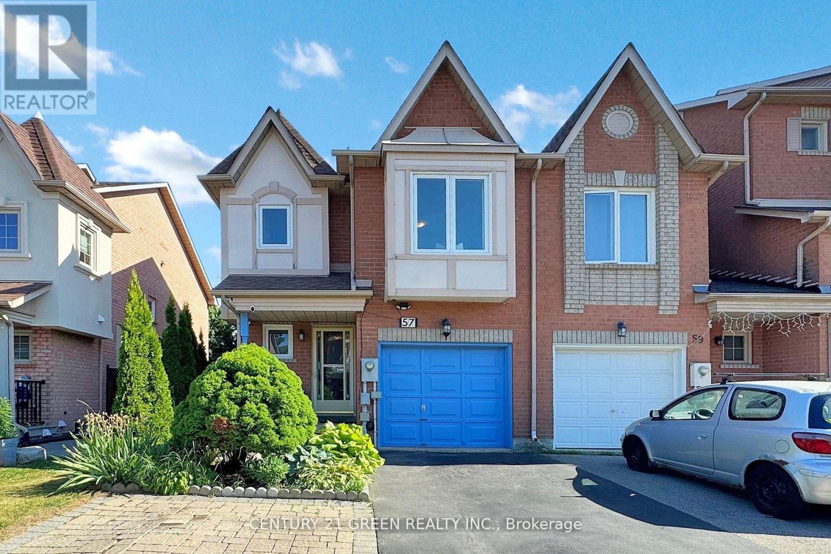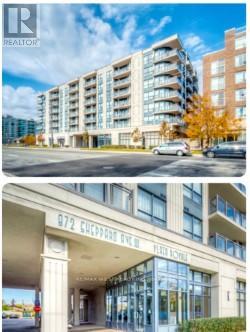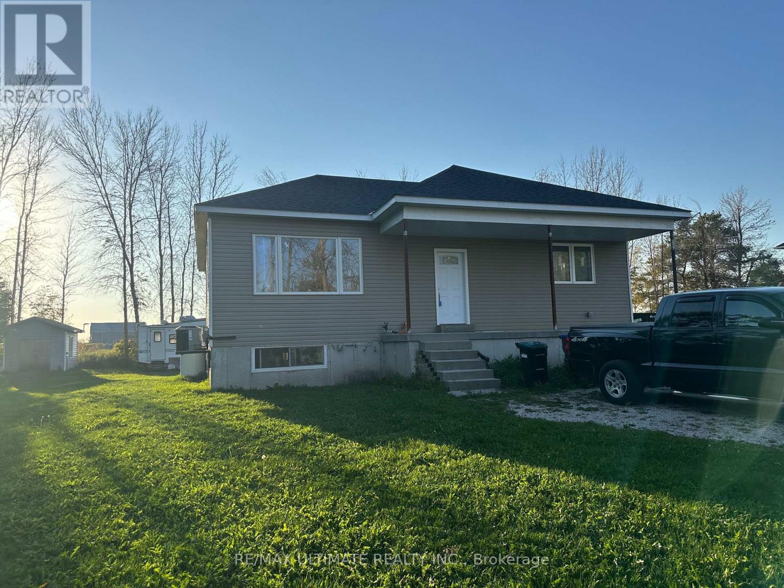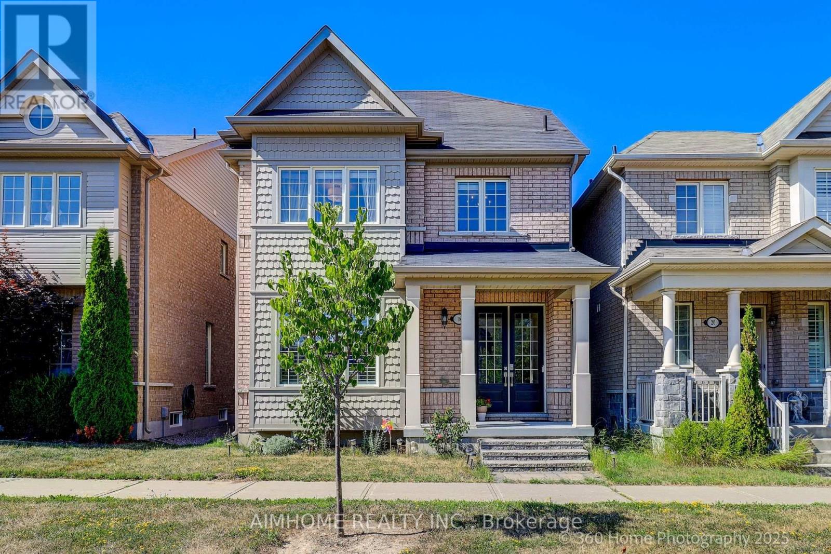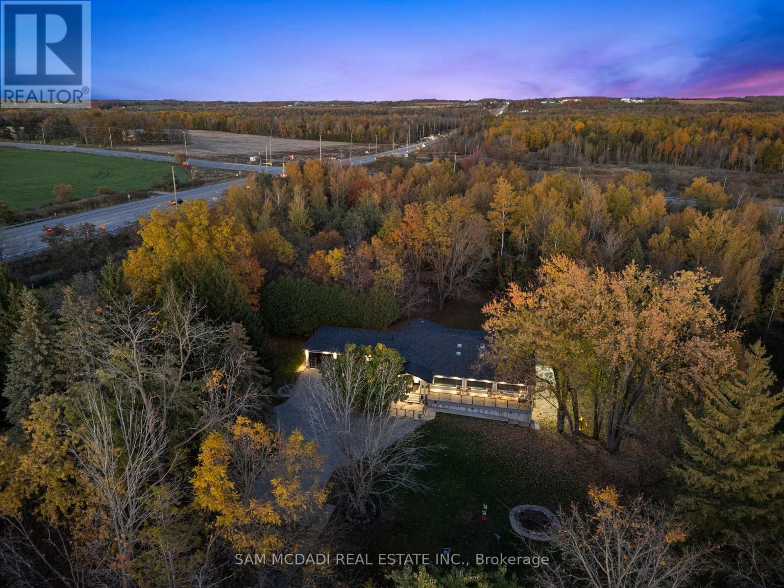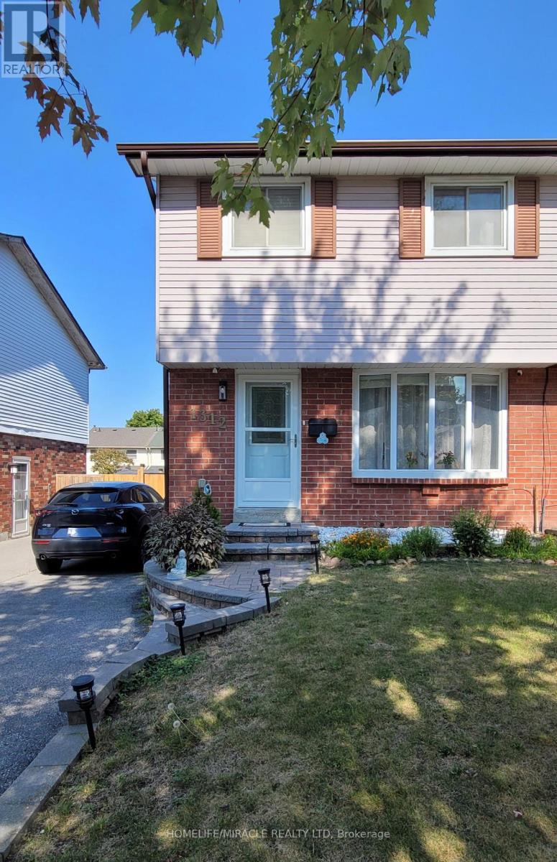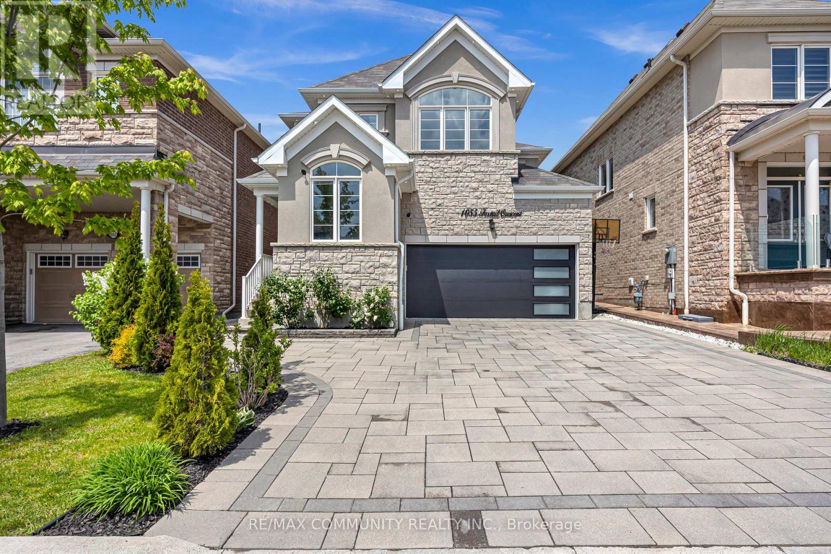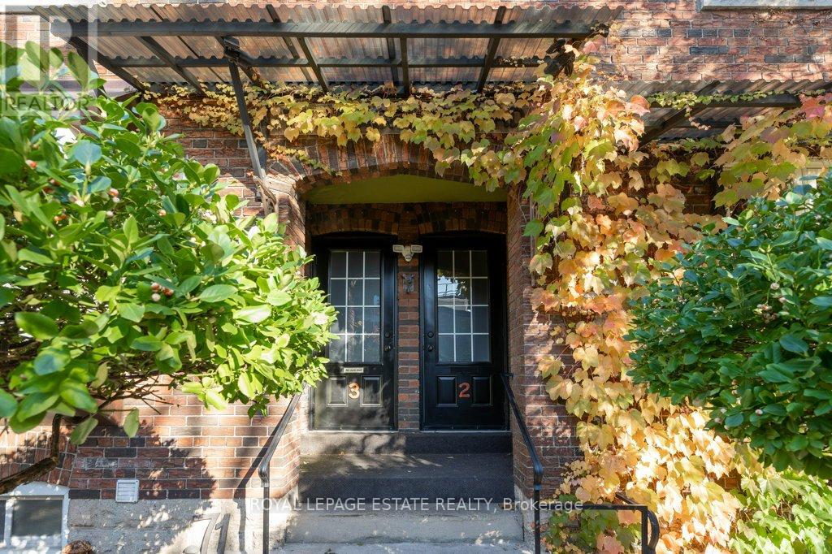- Houseful
- ON
- Alnwick/Haldimand
- K0K
- 25 1026 Merrill Rd
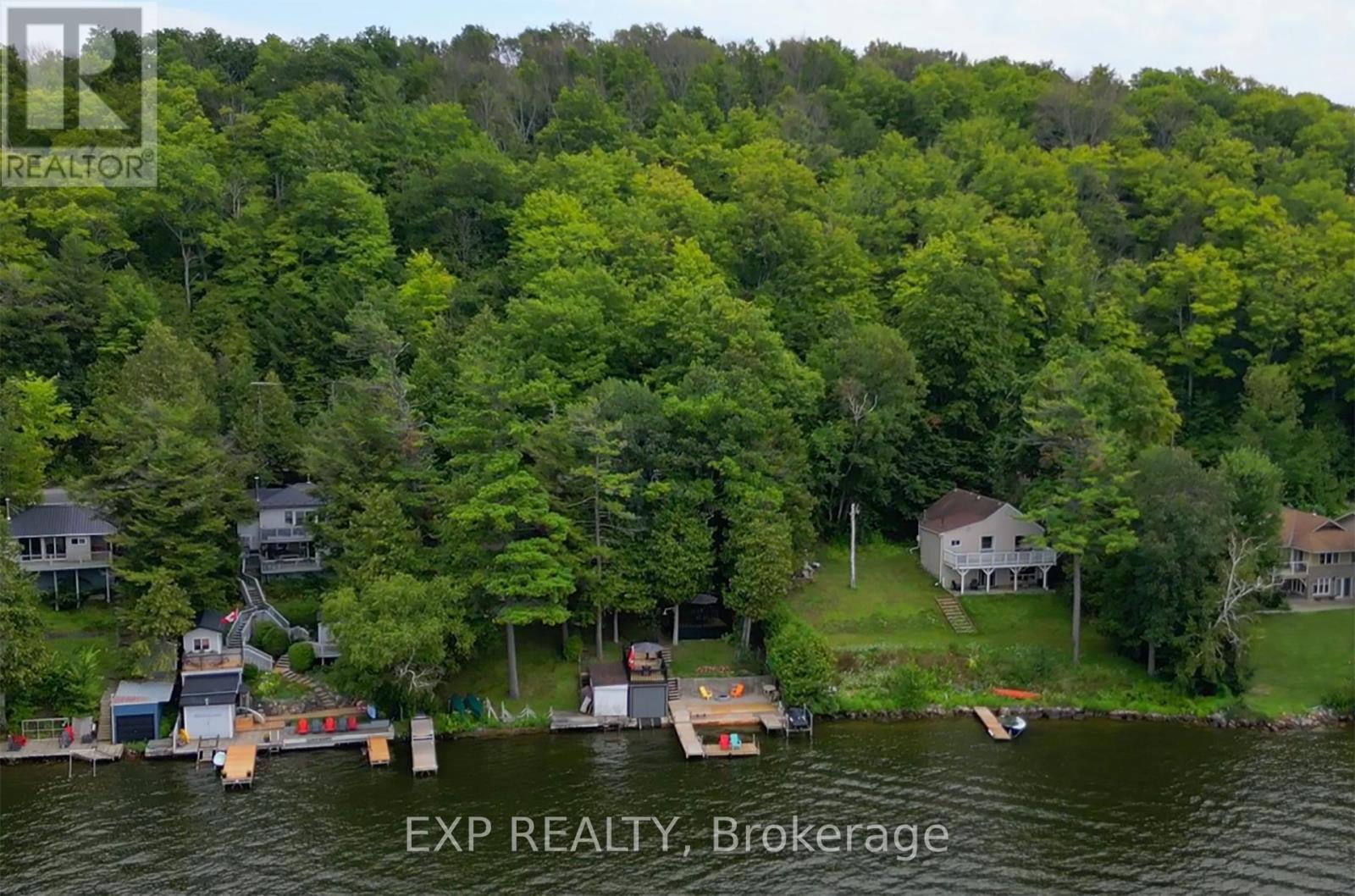
Highlights
Description
- Time on Houseful79 days
- Property typeSingle family
- Median school Score
- Mortgage payment
Welcome to your lakeside escape With Short-Term Rental Licence! This charming 3-bedroom, 1.5-bath, 3-season cottage sits on a private road along the serene waters of Rice Lake just a quick 2-hour drive from Toronto. Blending natural beauty with modern updates, its the perfect retreat for relaxation or adventure. Thousands spent on recent improvements, including a new kitchen, 3-piece bath, powder room, holding tank with custom enclosure, foundation columns, water pump, hot water heater, flooring, and eavestroughs with leaf guard just to name a few. Offered fully furnished indoors and out - simply move in and relax. Enjoy spectacular sunsets, world-class fishing, boating, and swimming, all just minutes from the charming Town of Hastings for local shops and amenities. Bonus: With local regulations permitting, the new owner could apply for a short-term rental licence, making this not just a peaceful get away but a great potential income property as well. (id:63267)
Home overview
- Cooling Window air conditioner
- Heat source Electric
- Heat type Baseboard heaters
- Sewer/ septic Holding tank
- # total stories 2
- # parking spaces 4
- # full baths 1
- # half baths 1
- # total bathrooms 2.0
- # of above grade bedrooms 3
- Flooring Laminate
- Subdivision Rural alnwick/haldimand
- View Direct water view
- Water body name Rice lake
- Lot size (acres) 0.0
- Listing # X12225542
- Property sub type Single family residence
- Status Active
- 2nd bedroom 2.31m X 2.22m
Level: 2nd - Primary bedroom 2.29m X 2.22m
Level: 2nd - 3rd bedroom 1.48m X 3.46m
Level: 2nd - Living room 5.59m X 3.46m
Level: 2nd - Dining room 5.98m X 3.09m
Level: Main - Kitchen 5.98m X 3.09m
Level: Main
- Listing source url Https://www.realtor.ca/real-estate/28479168/25-1026-merrill-road-alnwickhaldimand-rural-alnwickhaldimand
- Listing type identifier Idx

$-1,533
/ Month

