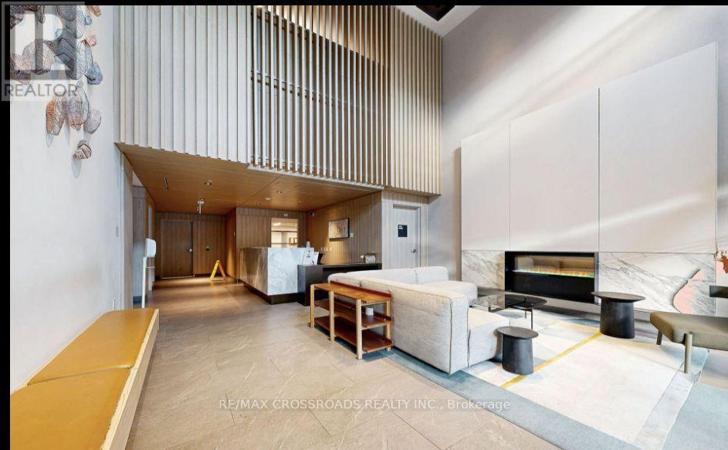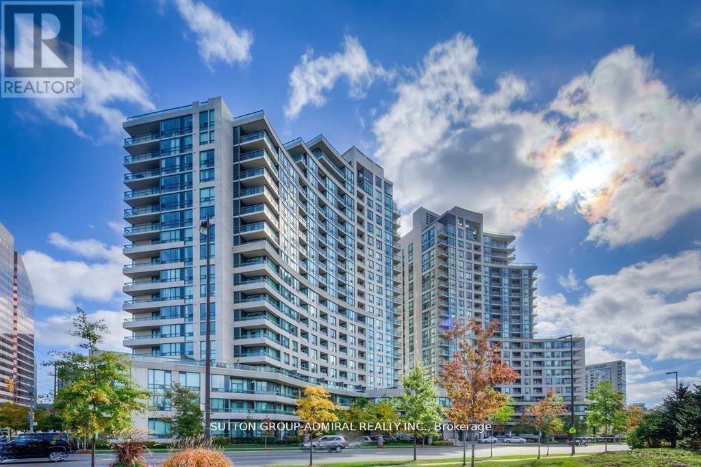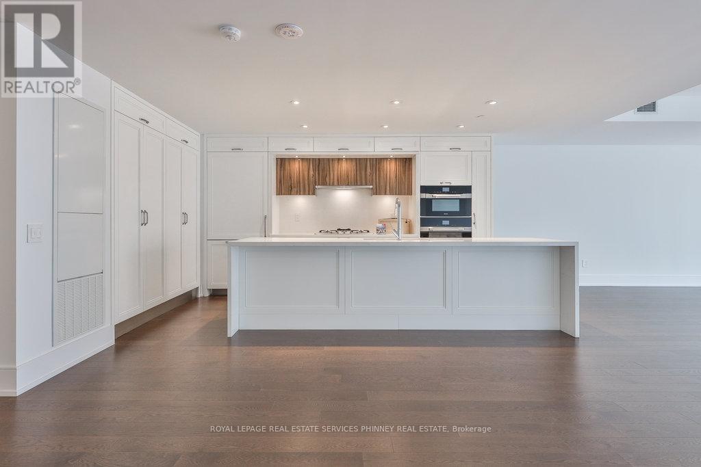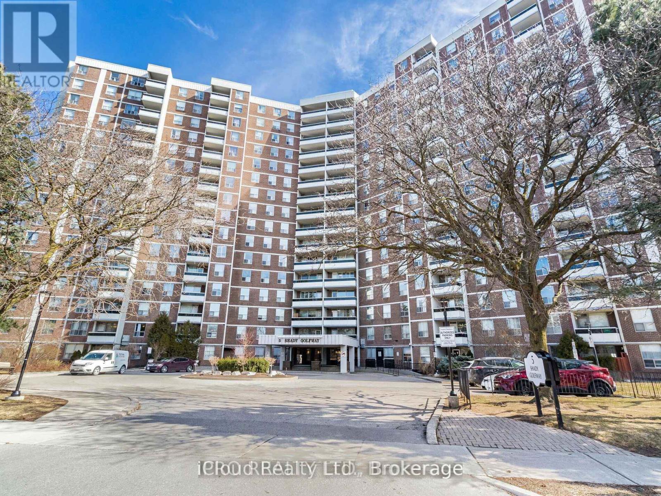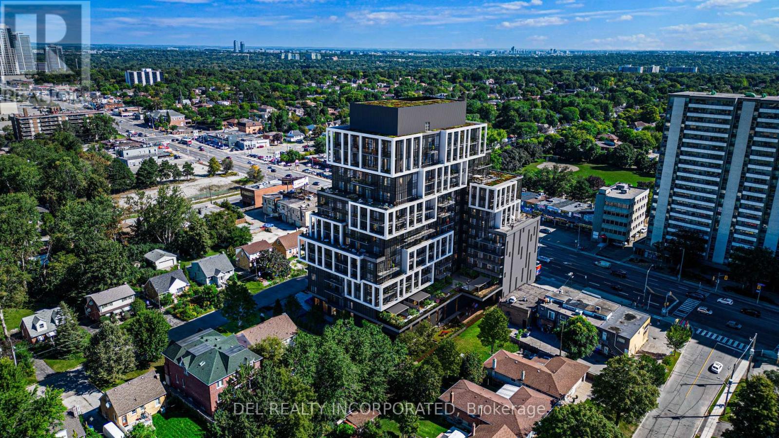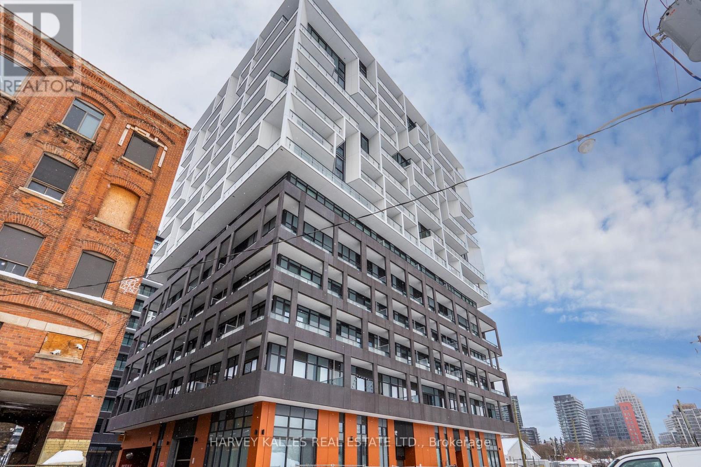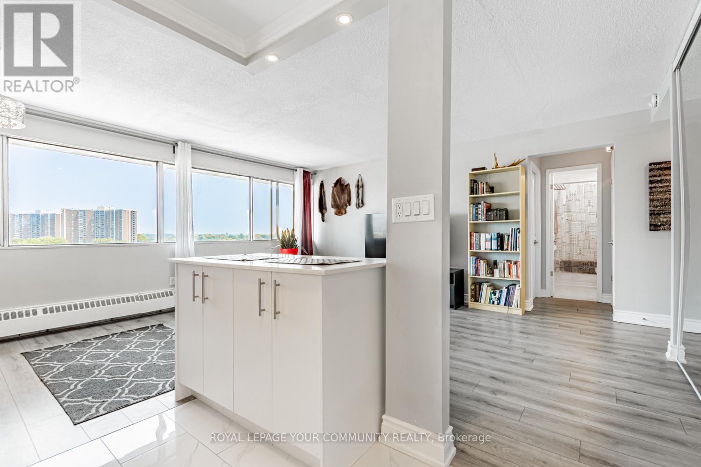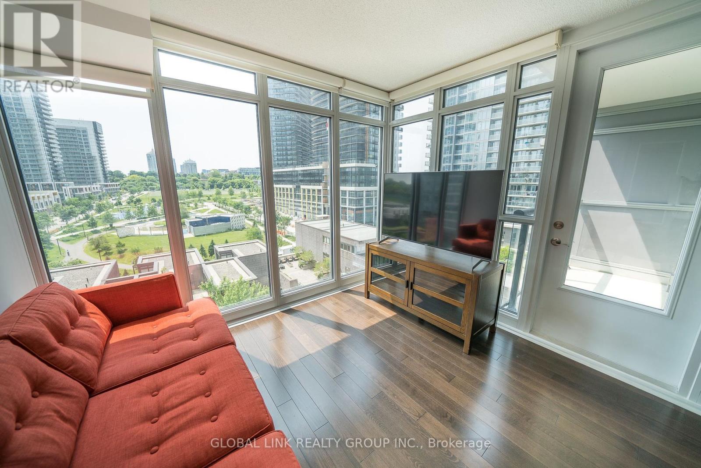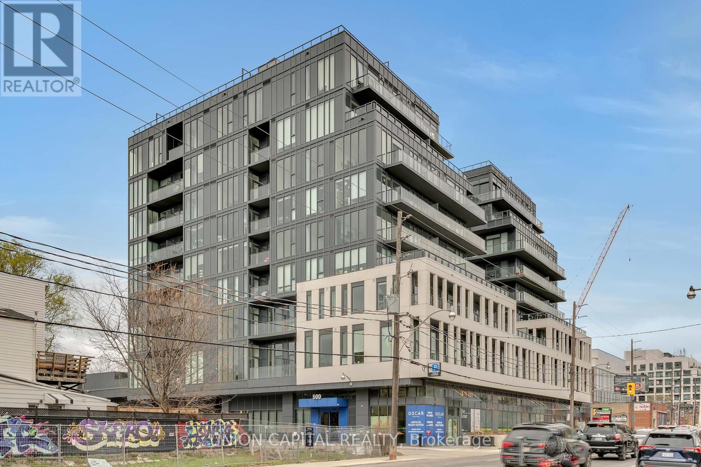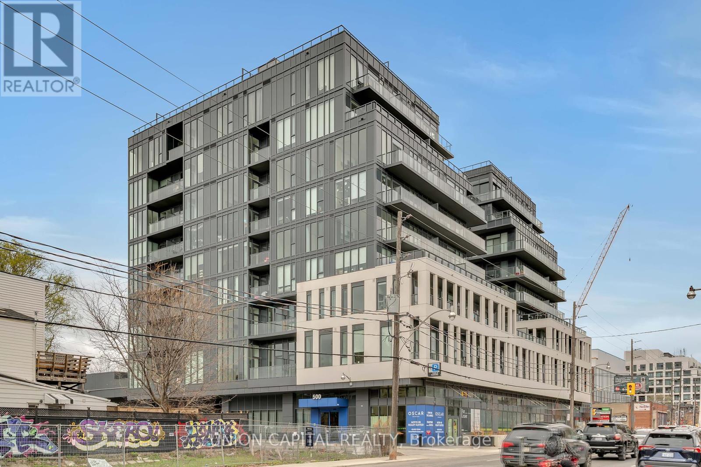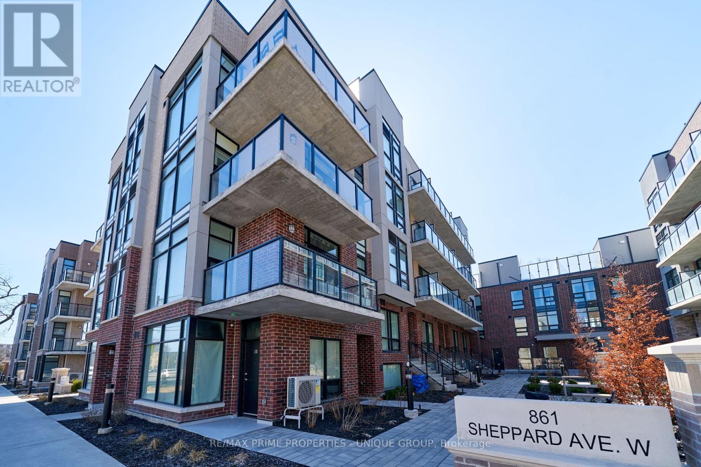- Houseful
- ON
- Alnwick/Haldimand
- K0K
- 2715 Shelter Valley Rd
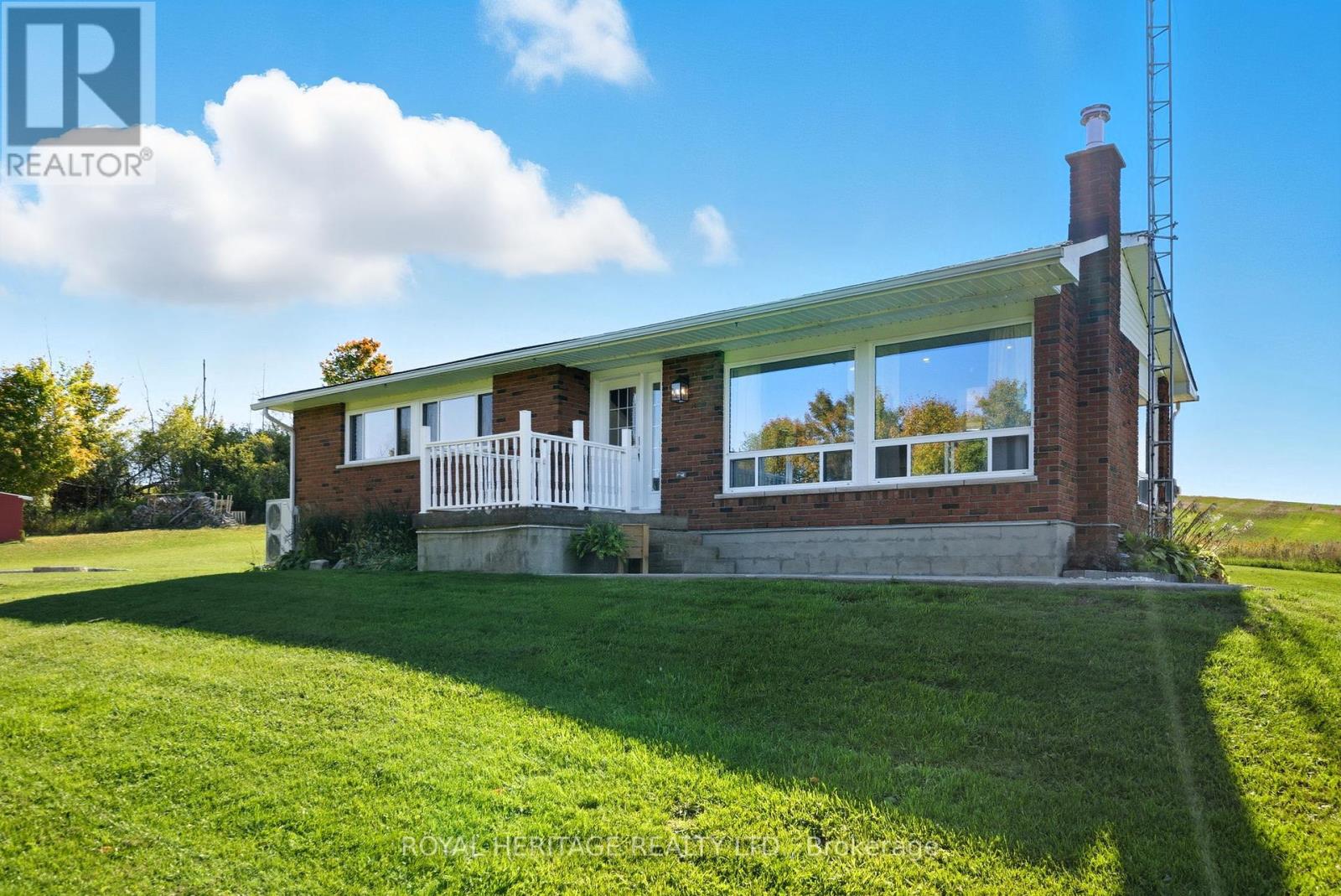
2715 Shelter Valley Rd
2715 Shelter Valley Rd
Highlights
Description
- Time on Houseful19 days
- Property typeSingle family
- StyleBungalow
- Median school Score
- Mortgage payment
Welcome to this beautifully updated brick bungalow set on just under 3 acres in sought-after rural Grafton. With panoramic views from nearly every room, this home offers a peaceful country setting with modern comforts throughout. The main level features fresh, contemporary decor and an open, airy feel. A bright kitchen and spacious living area create the perfect setting for everyday living or entertaining.With 3 bedrooms on the main floor and a fully finished basement with its own entrance, this home offers excellent in-law potential. Downstairs, you'll find a fourth bedroom, full bathroom, rec room with cozy wood stove, and plenty of flexible space. The efficient heat pump system means youll enjoy year-round comfort with just one low utility bill.Outside, relax on the brand-new deck, unwind in the enclosed porch, or enjoy space for large vehicles and equipment. Whether you're a first-time buyer, downsizer, or someone looking to leave the city behind, this home offers incredible value and lifestyle.Change your life. Move here! (id:63267)
Home overview
- Cooling Central air conditioning
- Heat source Electric
- Heat type Heat pump
- Sewer/ septic Septic system
- # total stories 1
- # parking spaces 10
- # full baths 2
- # total bathrooms 2.0
- # of above grade bedrooms 4
- Community features School bus
- Subdivision Rural alnwick/haldimand
- View View
- Directions 2025835
- Lot size (acres) 0.0
- Listing # X12439253
- Property sub type Single family residence
- Status Active
- 4th bedroom 3.93m X 2.93m
Level: Basement - Bathroom 2.04m X 2.03m
Level: Basement - Cold room 2.85m X 1.84m
Level: Basement - Utility 3.94m X 4.03m
Level: Basement - Other 1.99m X 2.28m
Level: Basement - Recreational room / games room 9.61m X 6.4m
Level: Basement - Living room 7.06m X 4m
Level: Main - Kitchen 4.44m X 2.4m
Level: Main - Bathroom 2.49m X 2.4m
Level: Main - Dining room 2.3m X 2.4m
Level: Main - Primary bedroom 3.28m X 3.54m
Level: Main - 2nd bedroom 3m X 3.54m
Level: Main - 3rd bedroom 3m X 2.72m
Level: Main
- Listing source url Https://www.realtor.ca/real-estate/28939854/2715-shelter-valley-road-alnwickhaldimand-rural-alnwickhaldimand
- Listing type identifier Idx

$-1,800
/ Month

