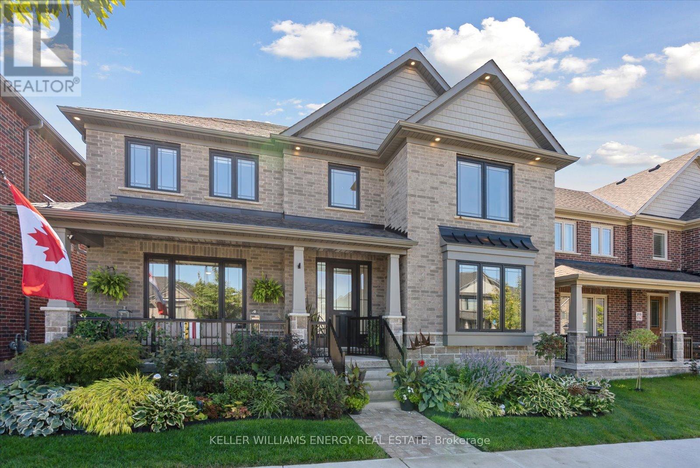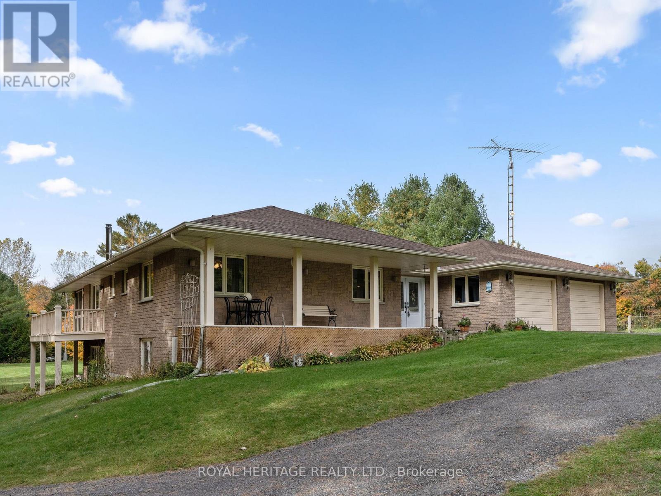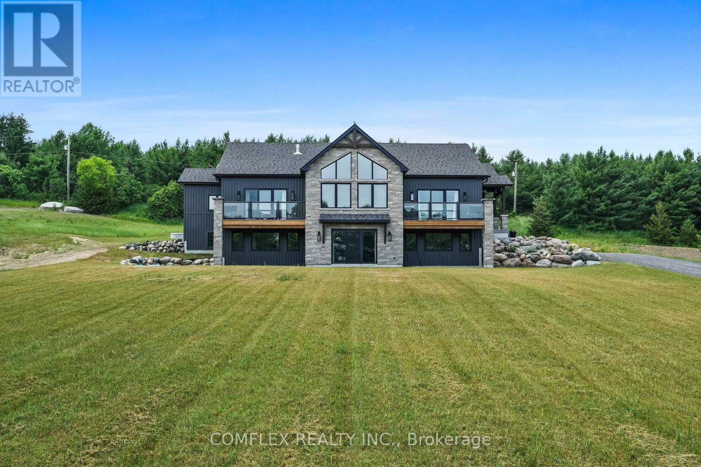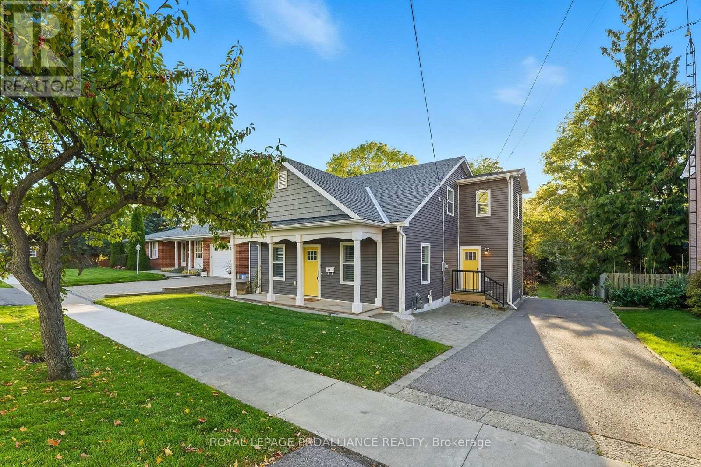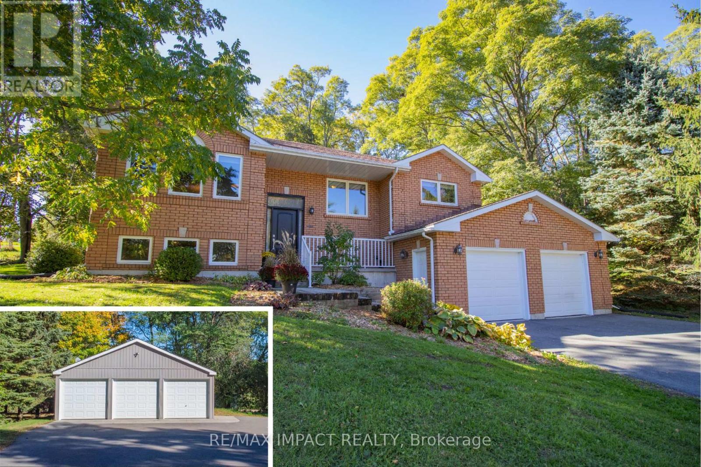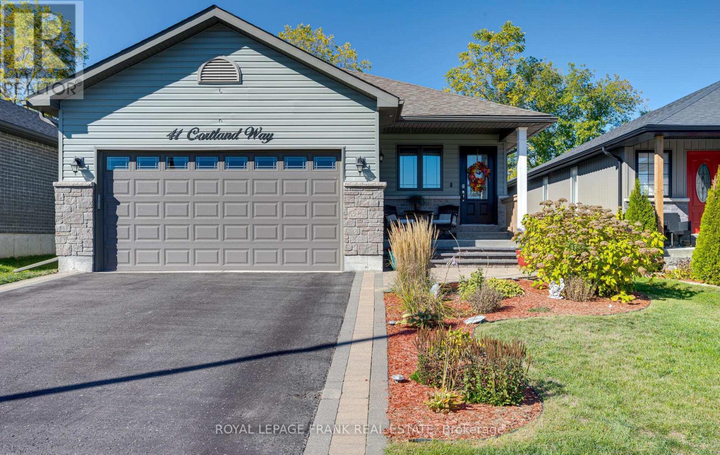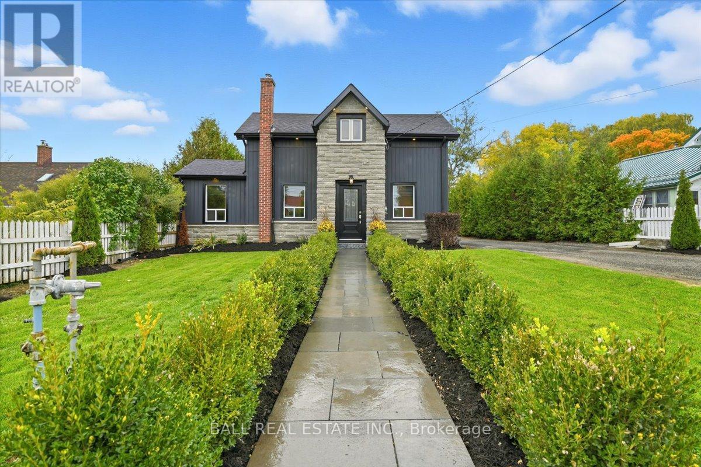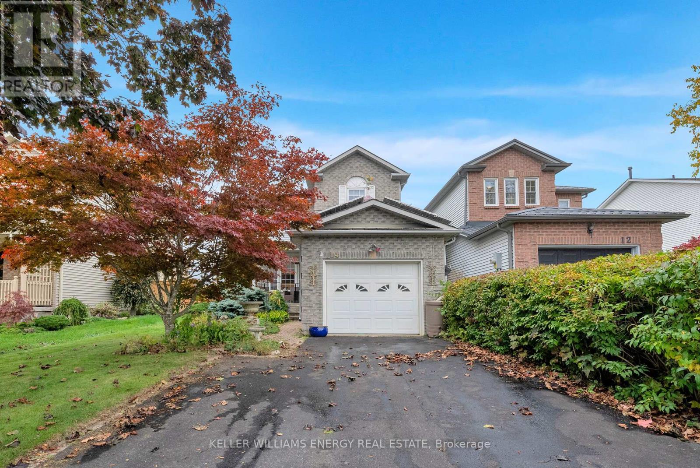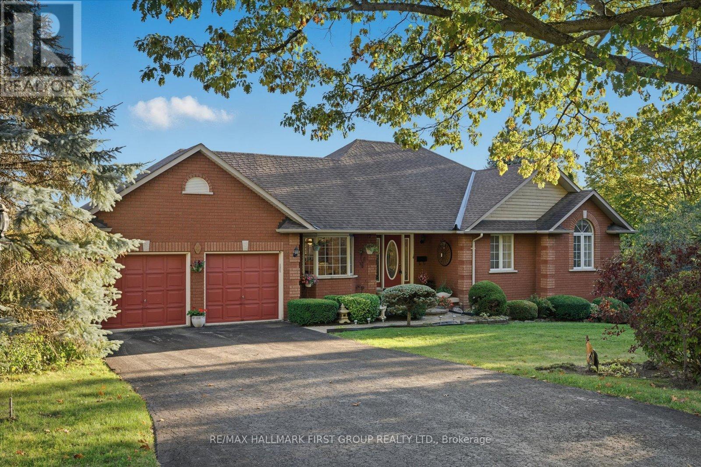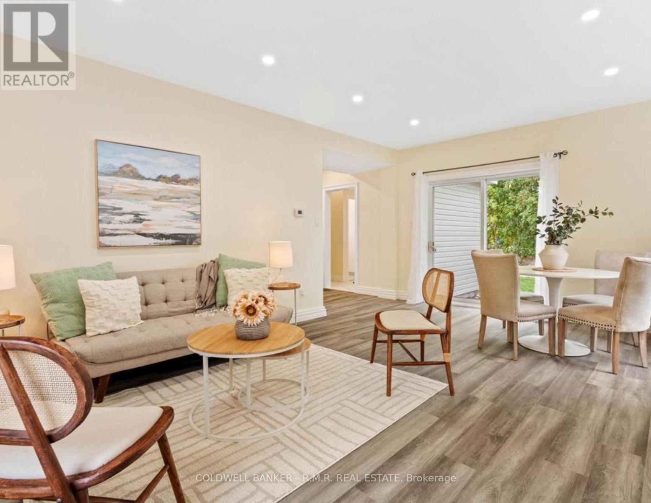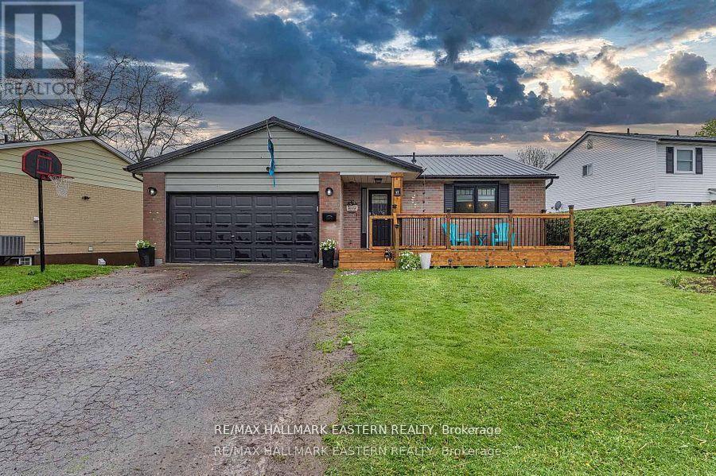- Houseful
- ON
- Alnwick/Haldimand
- K9A
- 282 Lakeshore Rd
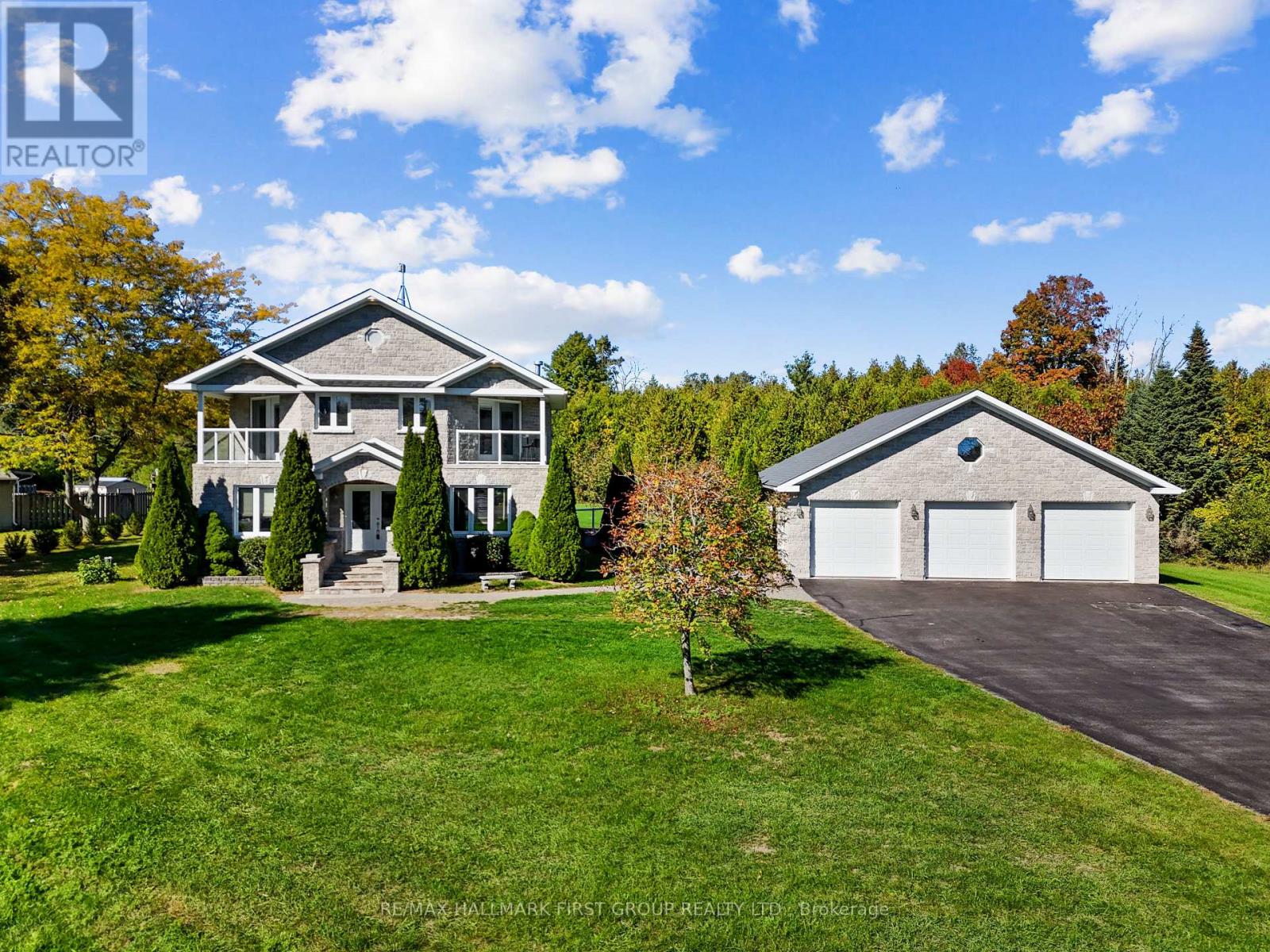
Highlights
Description
- Time on Housefulnew 4 days
- Property typeSingle family
- Median school Score
- Mortgage payment
On the west end of Grafton, just steps from the shores of Lake Ontario, this spacious home combines comfort, functionality, and charm. A large front entry with a generous closet leads to an airy, carpet-free layout featuring a bright living room with expansive windows and a double-sided fireplace. The open dining area connects seamlessly to the kitchen and walkout, creating an ideal flow for entertaining or extending your living space outdoors. The kitchen showcases a tray ceiling, recessed lighting, tile backsplash, warm wood cabinetry, sleek countertops, and stainless steel appliances. The main floor also includes a bright bedroom with an ensuite bathroom for added convenience. Upstairs, the primary retreat offers dual walk-in closets and a private balcony, perfect for quiet mornings or evening relaxation. The ensuite features a double vanity, separate shower, and soaker tub. An open sitting area provides flexible space for an office, and second-level laundry adds an extra touch of everyday convenience. The lower level extends the living space with a large recreation and games room, a three-piece bathroom, and potential for a guest suite. Outside, enjoy a deck overlooking a large, tree-lined yard, plus a detached garage for yard equipment or hobbies. The oversized drive-through garage with three bays adds incredible utility and storage. Set in a peaceful location close to amenities and with easy access to Highway 2, this property offers a perfect blend of country space and lakeside living. (id:63267)
Home overview
- Cooling Central air conditioning
- Heat source Propane
- Heat type Forced air
- Sewer/ septic Septic system
- # total stories 2
- # parking spaces 13
- Has garage (y/n) Yes
- # full baths 3
- # total bathrooms 3.0
- # of above grade bedrooms 2
- Has fireplace (y/n) Yes
- Subdivision Rural alnwick/haldimand
- Lot size (acres) 0.0
- Listing # X12468428
- Property sub type Single family residence
- Status Active
- Bathroom 3.21m X 2.7m
Level: Lower - Utility 4.27m X 6.89m
Level: Lower - Recreational room / games room 6.65m X 8.94m
Level: Lower - Other 3.31m X 4.08m
Level: Lower - Living room 4.45m X 5.1m
Level: Main - Dining room 4.45m X 4.15m
Level: Main - 2nd bedroom 3.27m X 4.82m
Level: Main - Kitchen 3.97m X 3.64m
Level: Main - Bathroom 3.26m X 4.15m
Level: Main - Family room 7.17m X 5.37m
Level: Upper - Primary bedroom 8.48m X 4.61m
Level: Upper - Bathroom 4.37m X 3.68m
Level: Upper
- Listing source url Https://www.realtor.ca/real-estate/29002833/282-lakeshore-road-alnwickhaldimand-rural-alnwickhaldimand
- Listing type identifier Idx

$-2,800
/ Month

