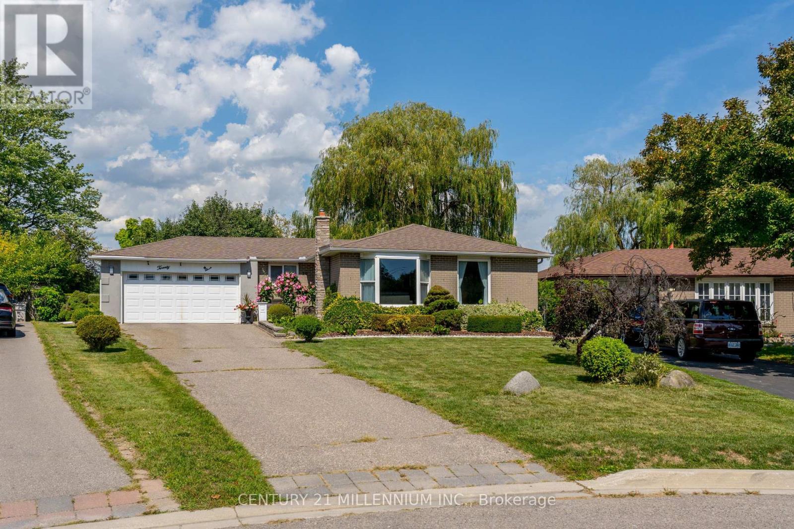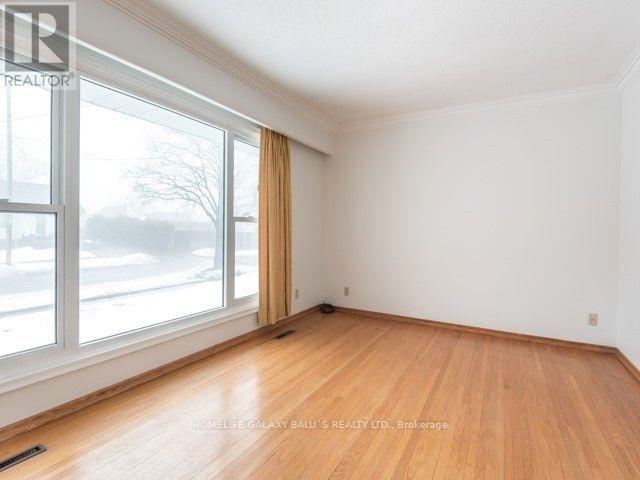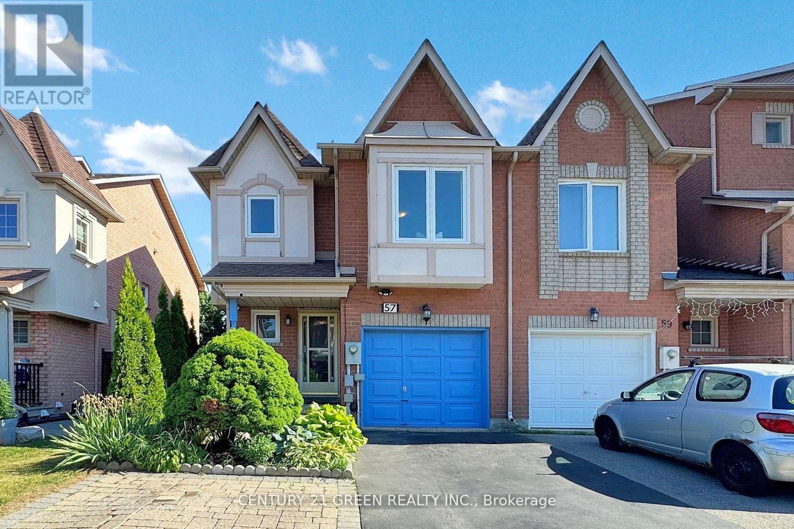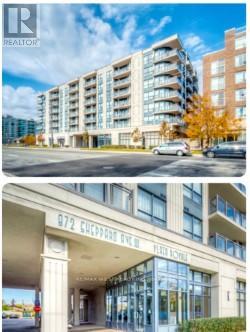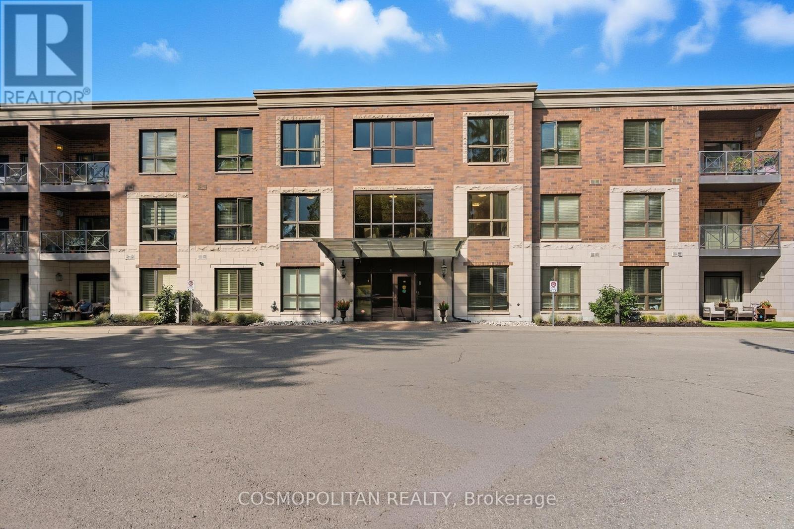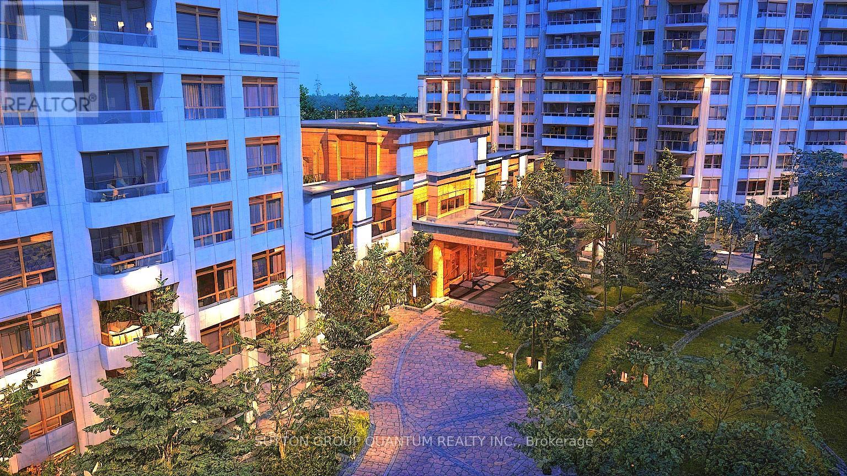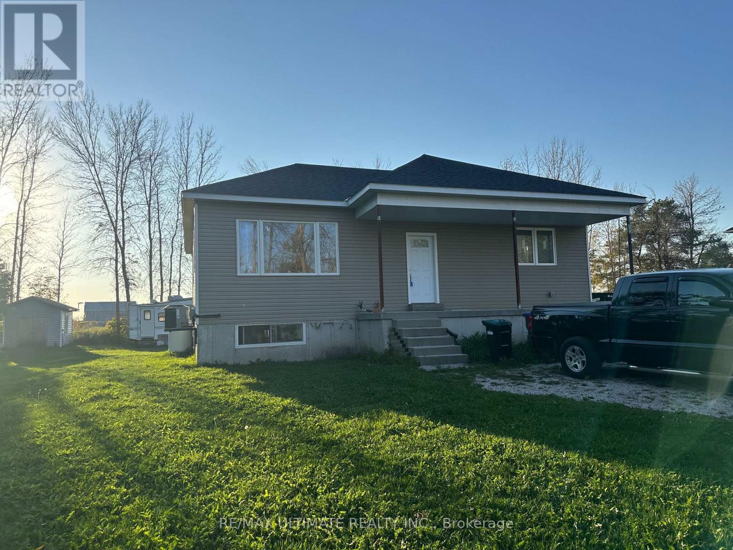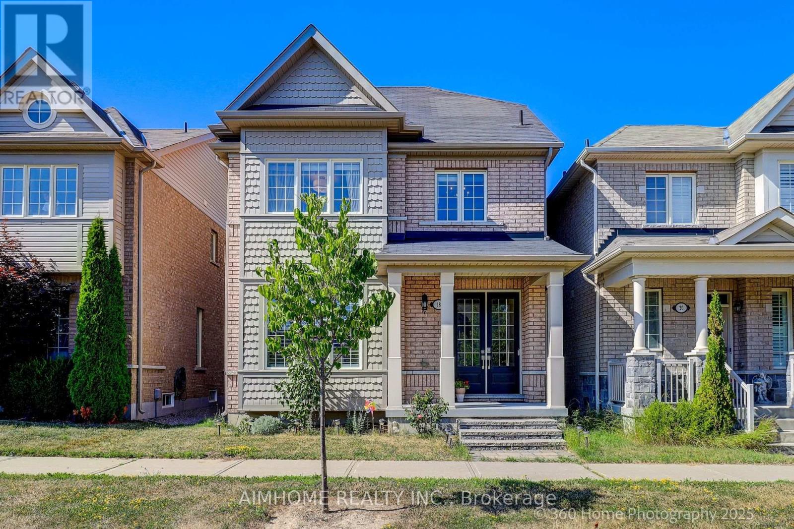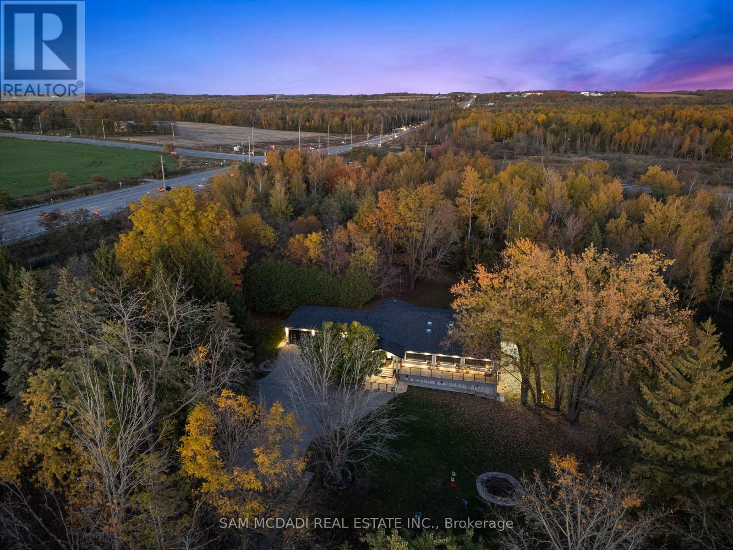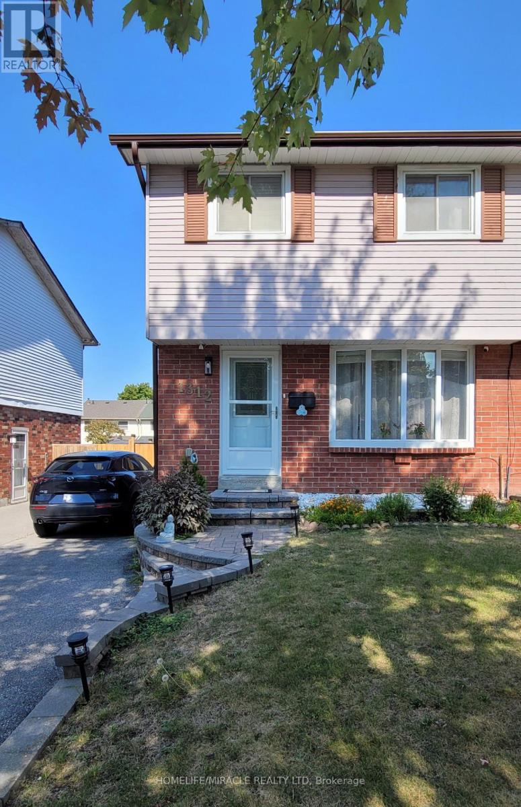- Houseful
- ON
- Alnwick/Haldimand
- K0K
- 296 Montgomery Rd
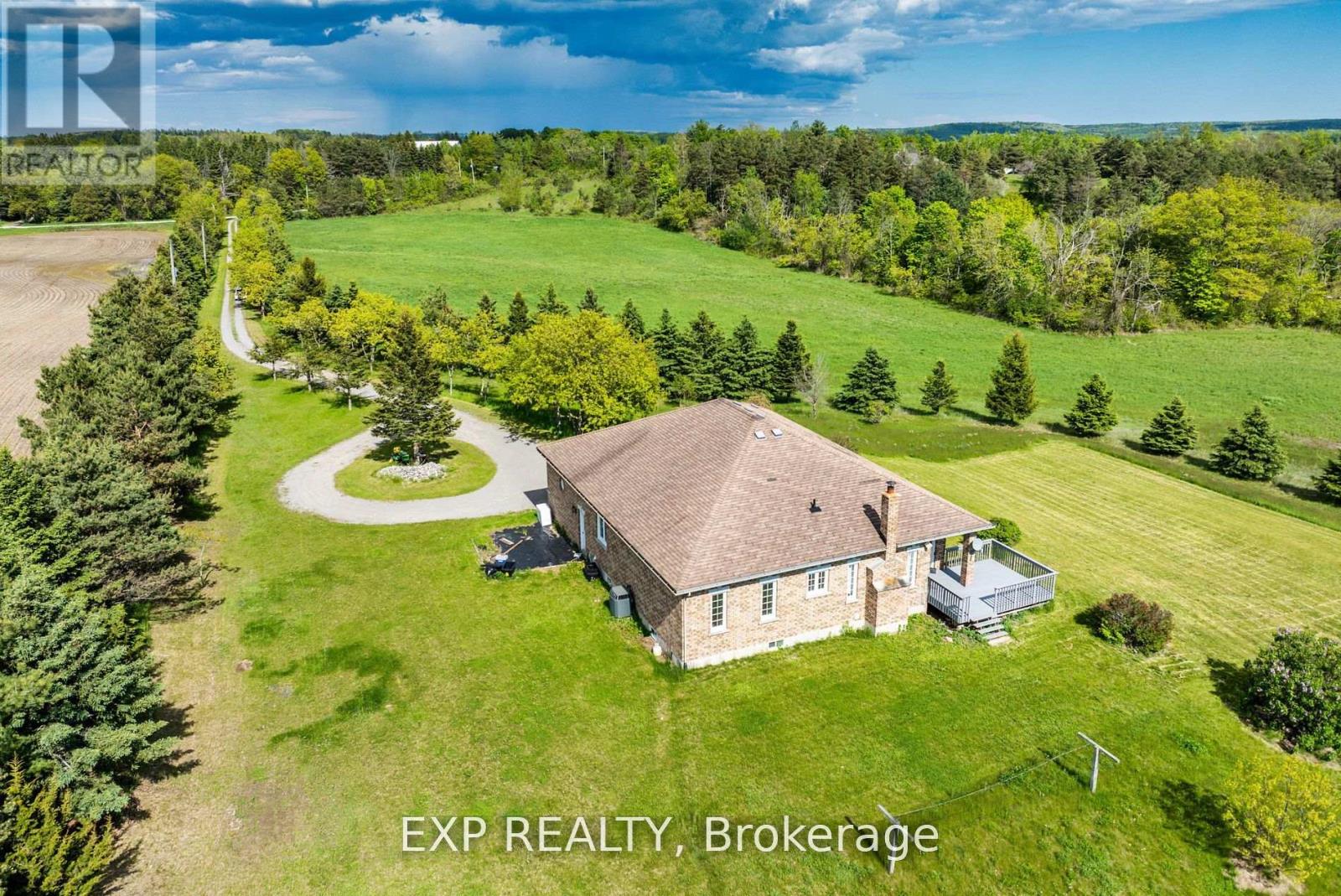
Highlights
Description
- Time on Houseful45 days
- Property typeSingle family
- StyleBungalow
- Median school Score
- Mortgage payment
Discover the charm of 296 Montgomery Road in Roseneath, Ontario, a stunning all-brick, detached bungalow perched on a hill, offering breathtaking views of clear rolling hills. Nestled on over 14 acres of private land, this newer-built home is set far back from the main road, ensuring tranquility and seclusion. The main floor boasts 9' ceilings and gleaming hardwood floors throughout. Enjoy the spacious double garage with high ceilings and a large single garage door. The property features a serene pond at the rear, perfect for relaxation. The partially finished basement, filled with natural light from numerous windows, awaits your personal touch. Just a short drive to Rice Lake, this property is an ideal retreat with endless possibilities. Experience country living at its finest!Extras: 9' ceilings & hardwood flooring throughout main floor. 14+ acres land. Double garage with good height and large single door with direct entrance to home. Wood burning stove in family room. Approx. 1,800 sqft. (not including basement). (id:63267)
Home overview
- Cooling Central air conditioning
- Heat source Oil
- Heat type Forced air
- Sewer/ septic Septic system
- # total stories 1
- # parking spaces 10
- Has garage (y/n) Yes
- # full baths 2
- # total bathrooms 2.0
- # of above grade bedrooms 2
- Flooring Hardwood, ceramic
- Has fireplace (y/n) Yes
- Community features School bus
- Subdivision Rural alnwick/haldimand
- Lot size (acres) 0.0
- Listing # X12414013
- Property sub type Single family residence
- Status Active
- Living room 3.9m X 3.53m
Level: Main - Family room 4.17m X 4.84m
Level: Main - Eating area 2.95m X 2.34m
Level: Main - Dining room 3.9m X 3.53m
Level: Main - Kitchen 3.23m X 3.99m
Level: Main - Laundry 2.16m X 2.59m
Level: Main - 2nd bedroom 3.47m X 3.65m
Level: Main - Primary bedroom 4.57m X 4.45m
Level: Main
- Listing source url Https://www.realtor.ca/real-estate/28885580/296-montgomery-road-alnwickhaldimand-rural-alnwickhaldimand
- Listing type identifier Idx

$-2,666
/ Month

