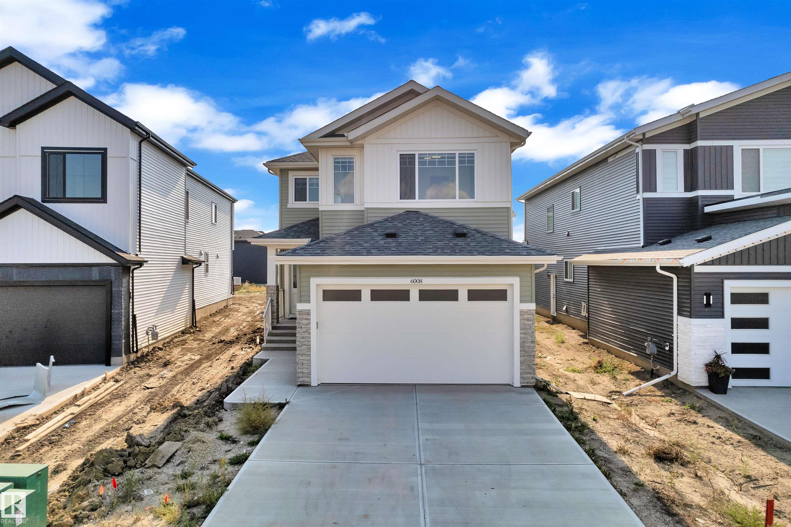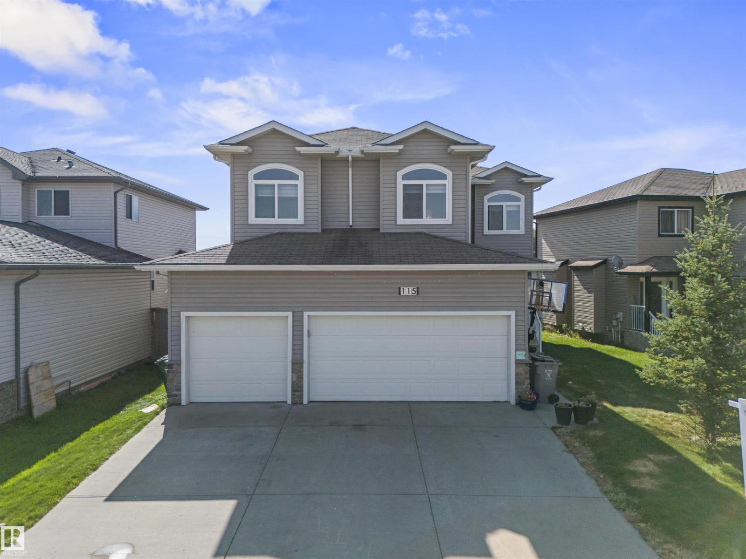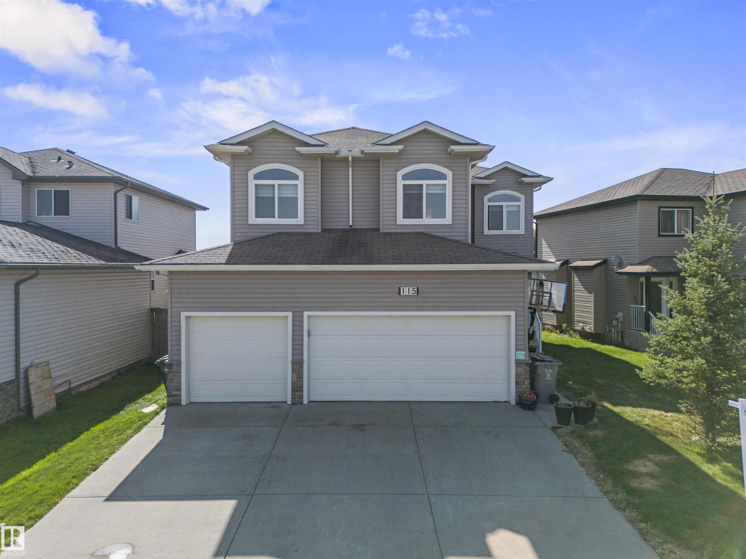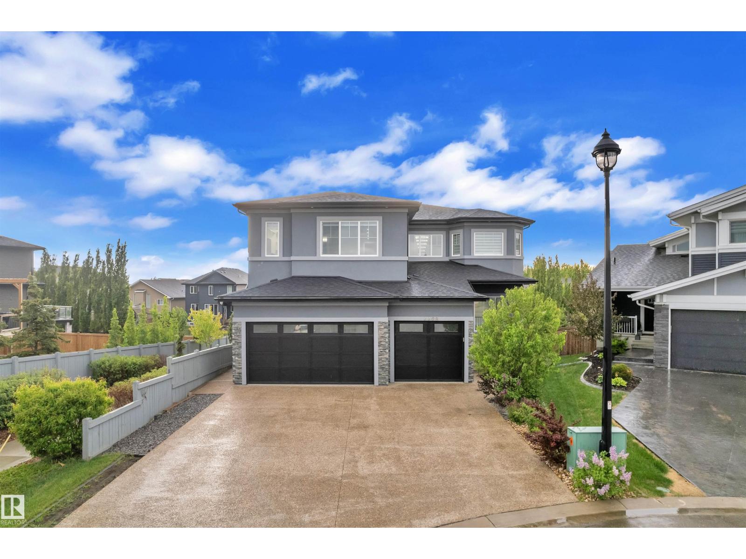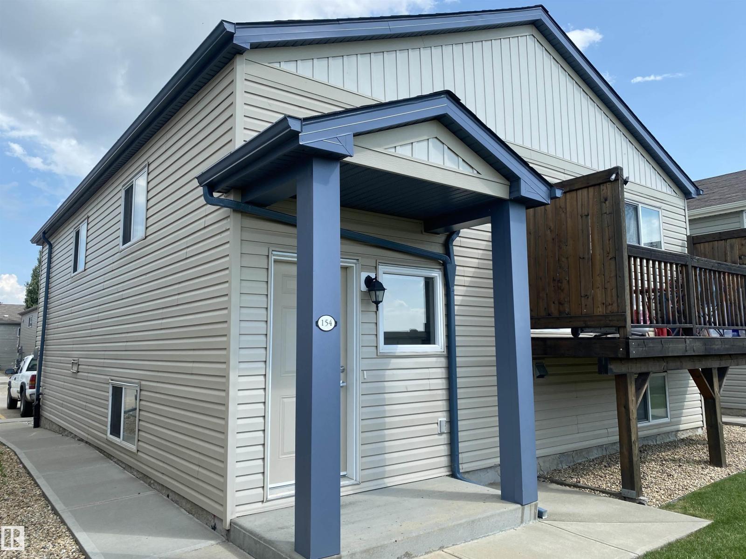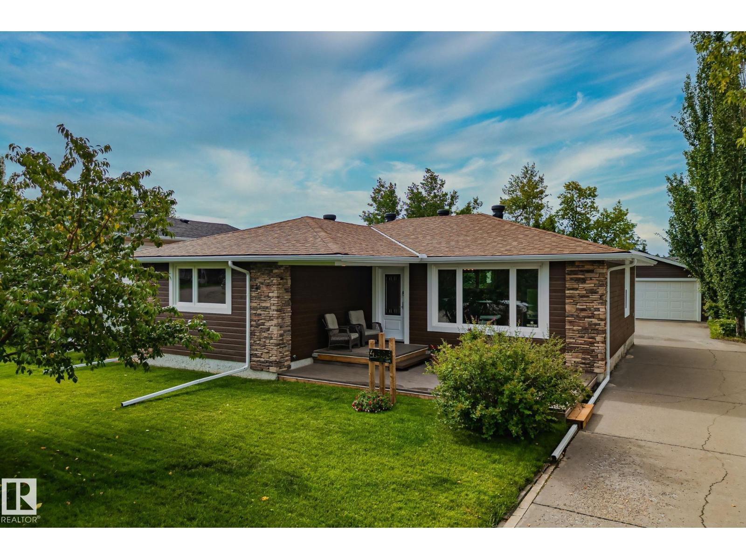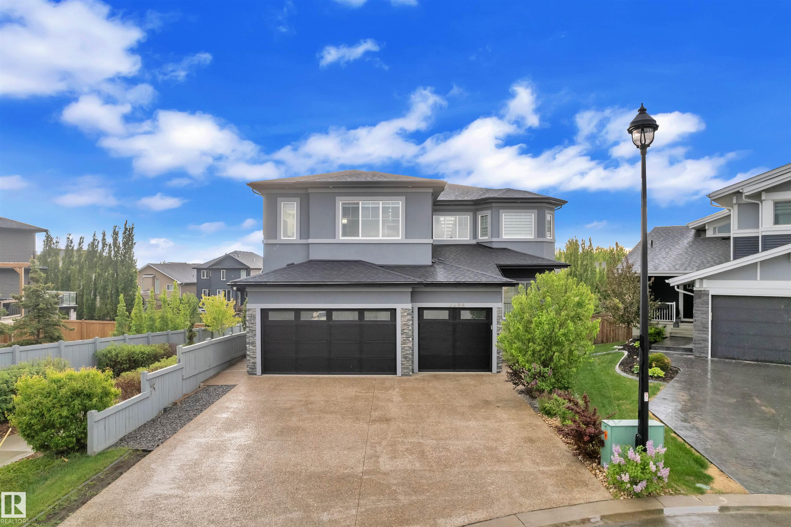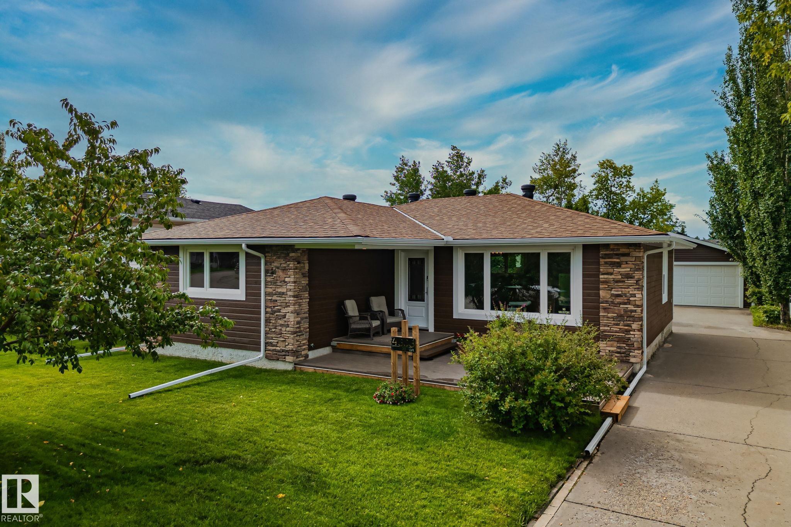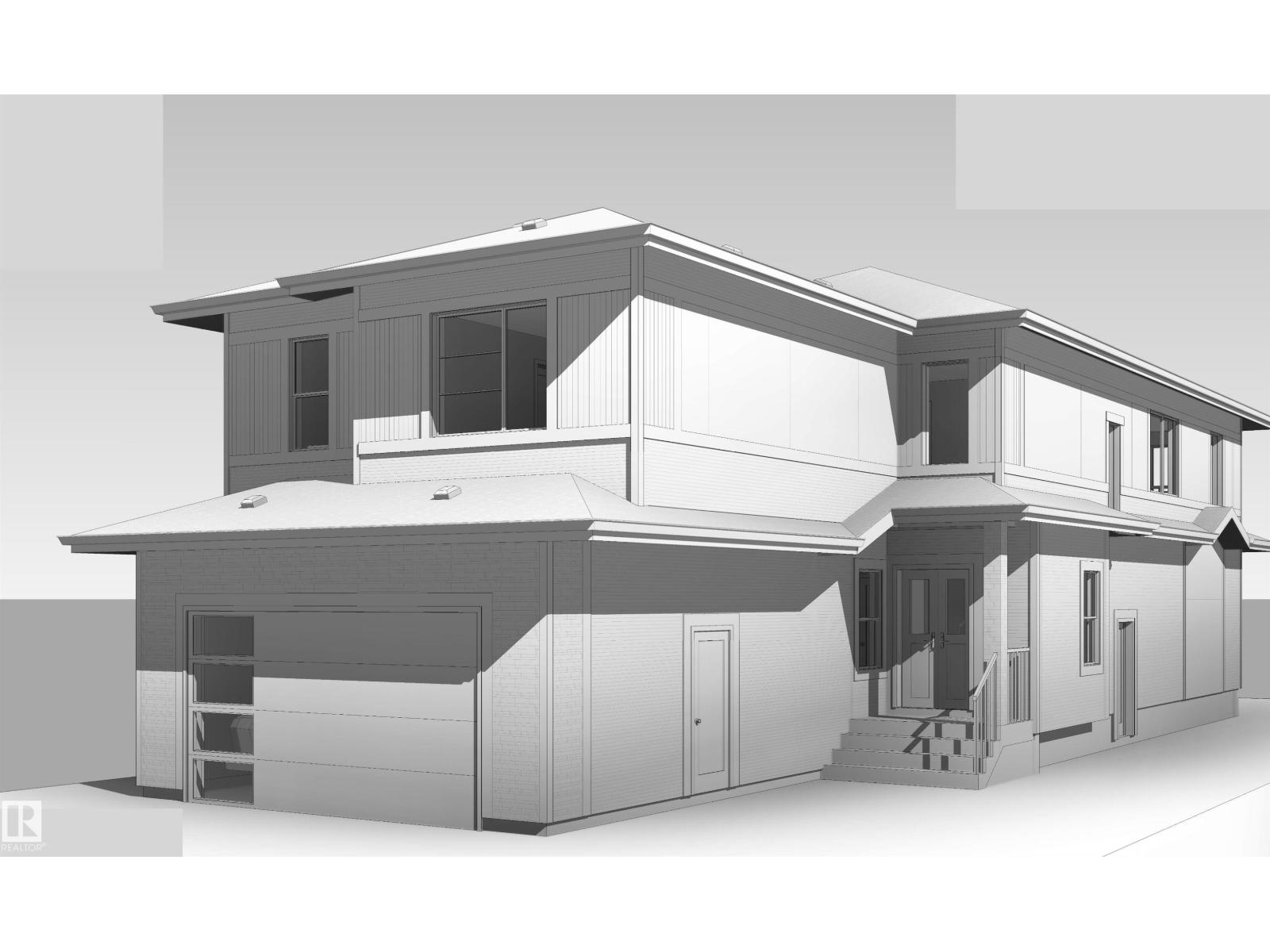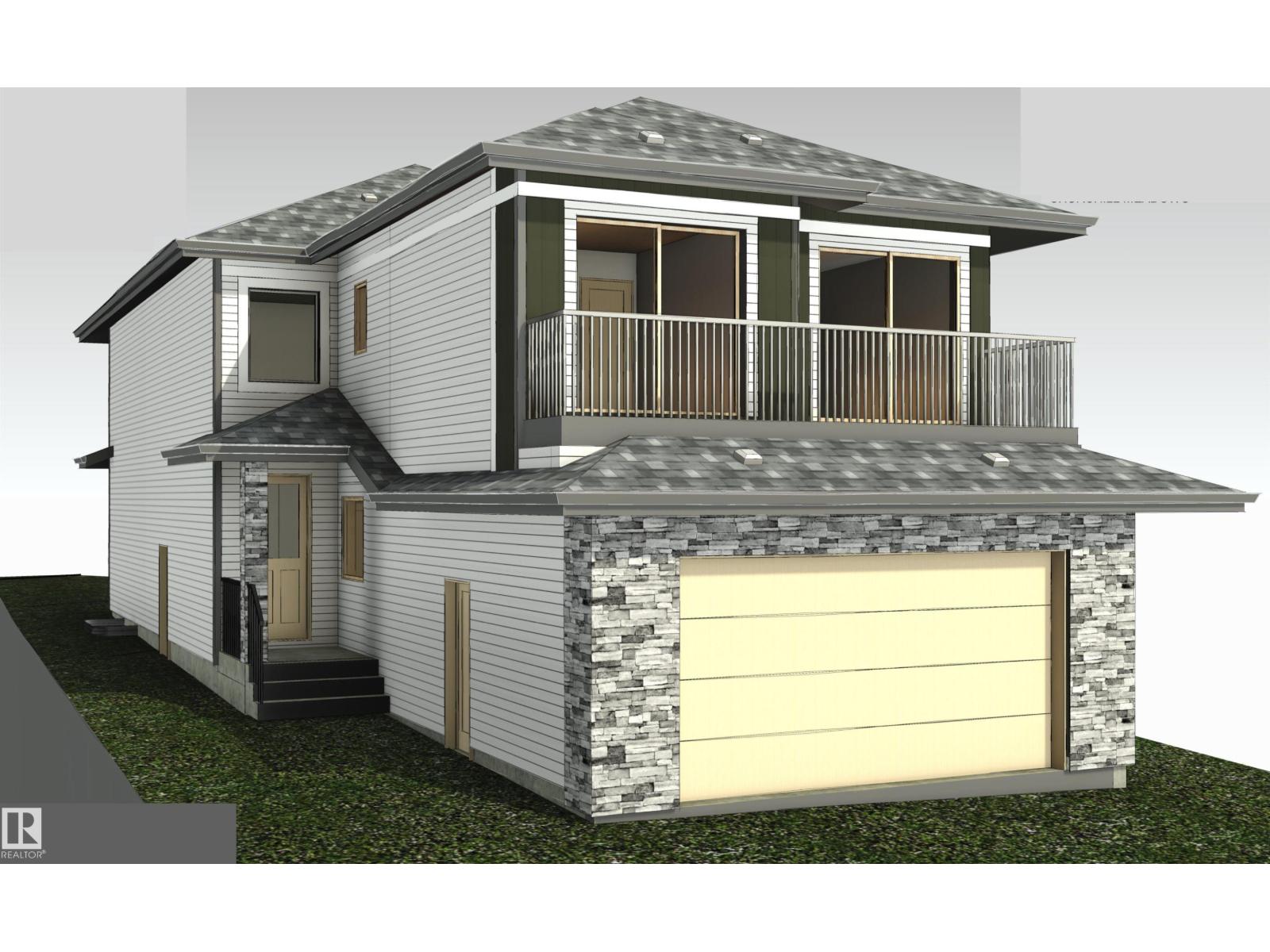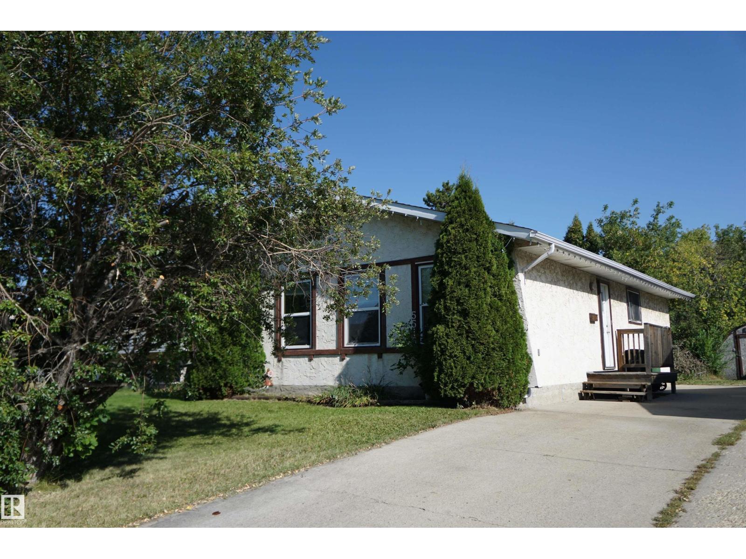- Houseful
- ON
- Alnwick/Haldimand
- X0X
- 303 Stiles Wy
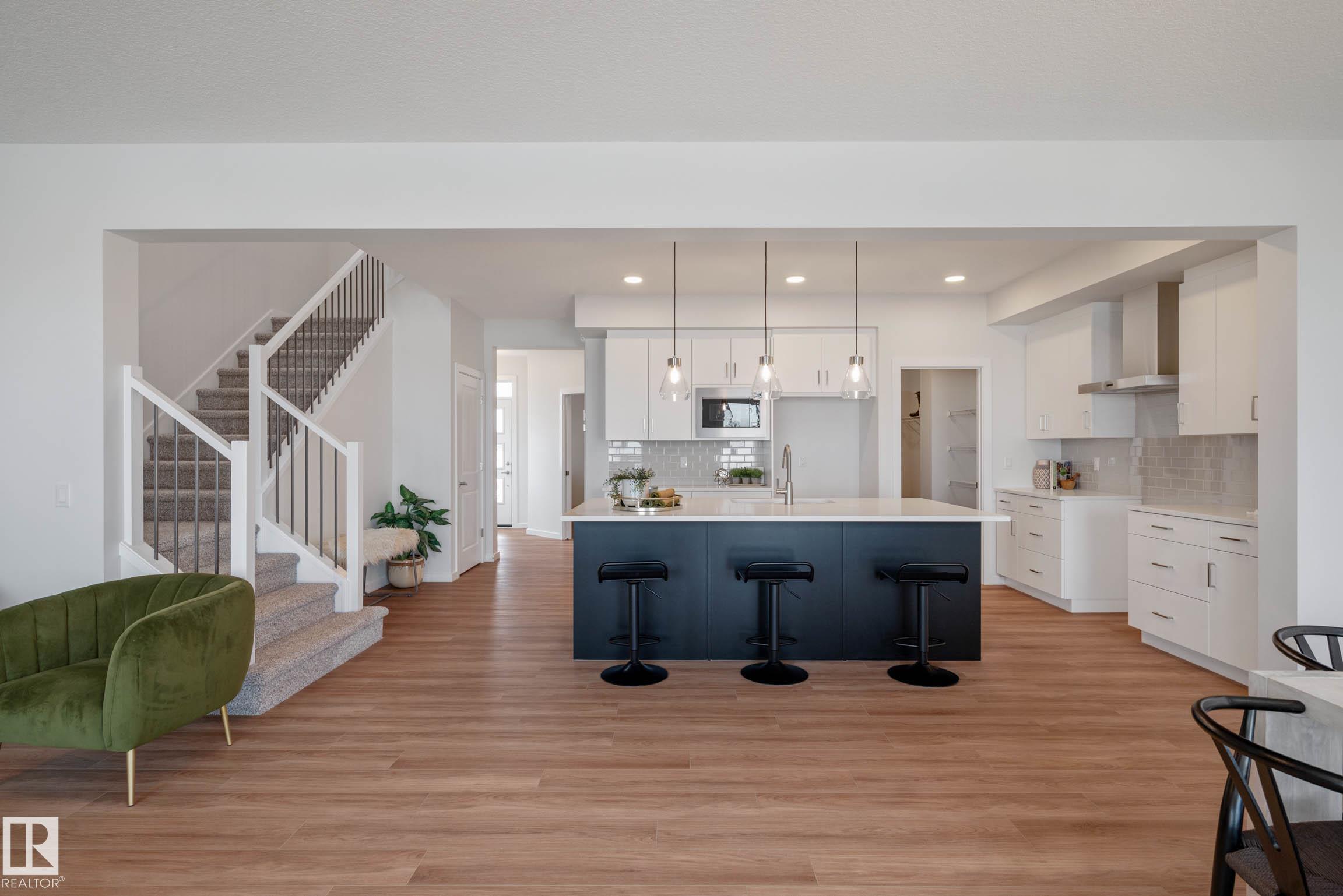
Highlights
Description
- Home value ($/Sqft)$256/Sqft
- Time on Houseful79 days
- Property typeResidential
- Style2 storey
- Median school Score
- Year built2025
- Mortgage payment
BRAND-NEW, MOVE-IN-READY & SMARTLY DESIGNED FOR TODAY’S MODERN LIVING! Homes By Avi welcomes you to Southfork Leduc! Community rich surroundings with Father Leduc School, parks & local amenities just a hop away! 4th bedroom, 4 pc bath & back mud room are conveniently located on main-level to meet the requirements of extended/generational family members. PLUS, separate side entrance for future basement development. Open concept main level floor plan w/stunning design highlights welcoming foyer, spacious living/dining area w/feature wall electric F/P, deluxe kitchen w/centre island, granite countertops, chimney hood fan/built-in microwave (+ robust appliance allowance) & walk-thru pantry/mudroom/garage. Impressive upper-level flaunts open-to-below loft-style family room, large laundry room, 4pc bath & 2 jr bdrms each w/WIC’s. Owners’ suite is complimented by luxurious 5 pc ensuite w/dual sinks, soaker tub, private stall & enormous WIC. Incredible opportunity with this Forever Home-2-LOVE! DON'T MISS OUT!!!
Home overview
- Heat type Forced air-1, natural gas
- Foundation Concrete perimeter
- Roof Asphalt shingles
- Exterior features Airport nearby, landscaped, level land, picnic area, playground nearby, schools, shopping nearby
- # parking spaces 4
- Has garage (y/n) Yes
- Parking desc Double garage attached
- # full baths 3
- # total bathrooms 3.0
- # of above grade bedrooms 4
- Flooring Carpet, vinyl plank
- Appliances Garage control, garage opener, hood fan, oven-microwave, window coverings, see remarks, builder appliance credit
- Has fireplace (y/n) Yes
- Interior features Ensuite bathroom
- Community features Ceiling 9 ft., deck, hot water electric, no animal home, no smoking home, television connection, vinyl windows, hrv system, 9 ft. basement ceiling
- Area Leduc
- Zoning description Zone 81
- Directions E022914
- Elementary school K-8 father leduc catholic
- High school Leduc composite
- Middle school K-8 father leduc catholic
- Lot desc Rectangular
- Basement information Full, unfinished
- Building size 2579
- Mls® # E4442953
- Property sub type Single family residence
- Status Active
- Virtual tour
- Kitchen room 21m X 14m
- Master room 12m X 17.3m
- Bedroom 2 10.7m X 12m
- Bedroom 4 10.9m X 9.2m
- Other room 1 5.3m X 8.1m
- Bedroom 3 13.9m X 14.1m
- Other room 2 10.1m X 8.7m
- Dining room 12.1m X 15.1m
Level: Main - Living room 12.9m X 17m
Level: Main - Family room 19.7m X 16.1m
Level: Upper
- Listing type identifier Idx

$-1,760
/ Month

