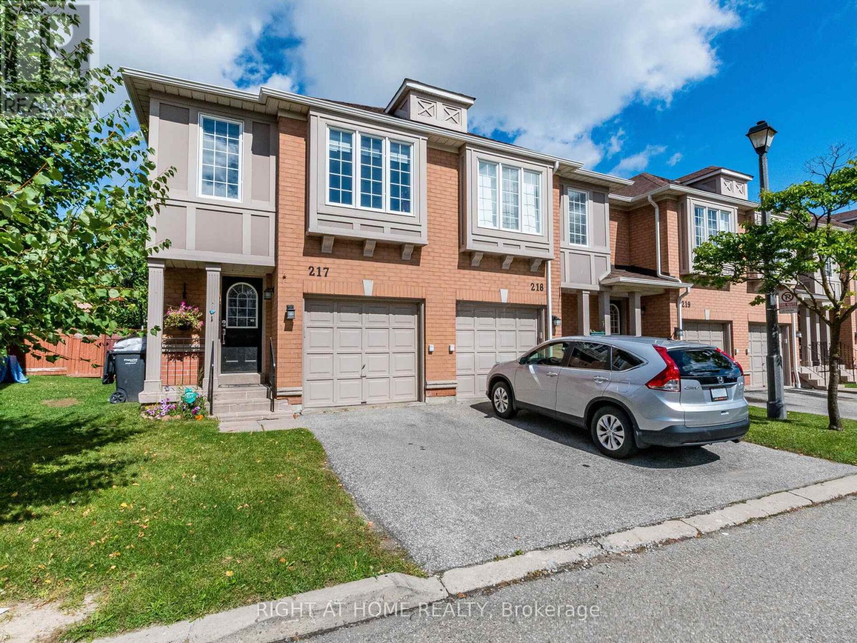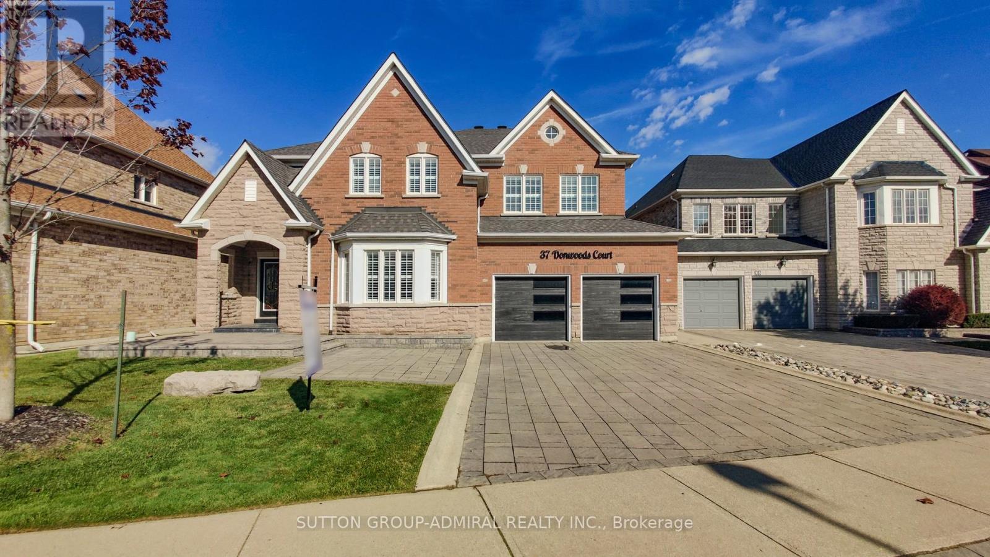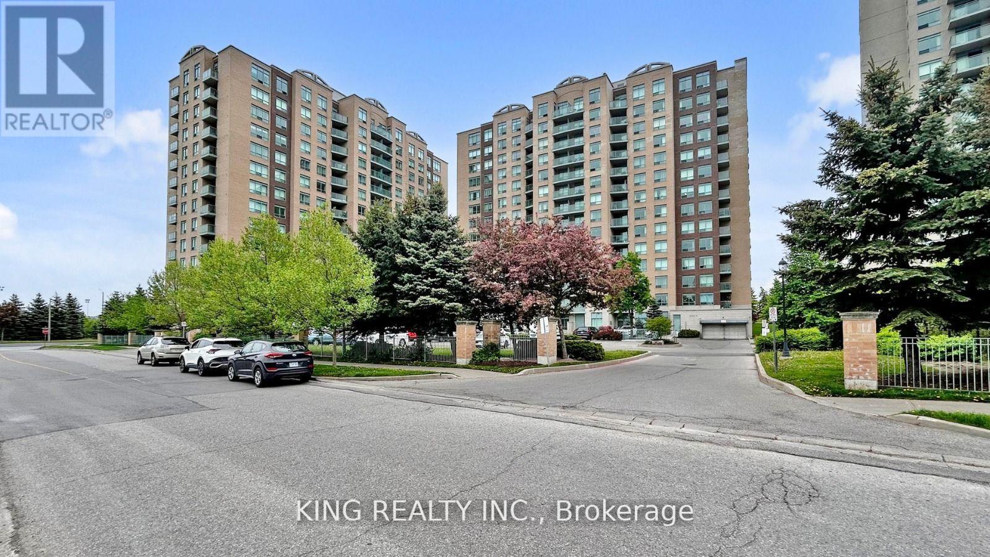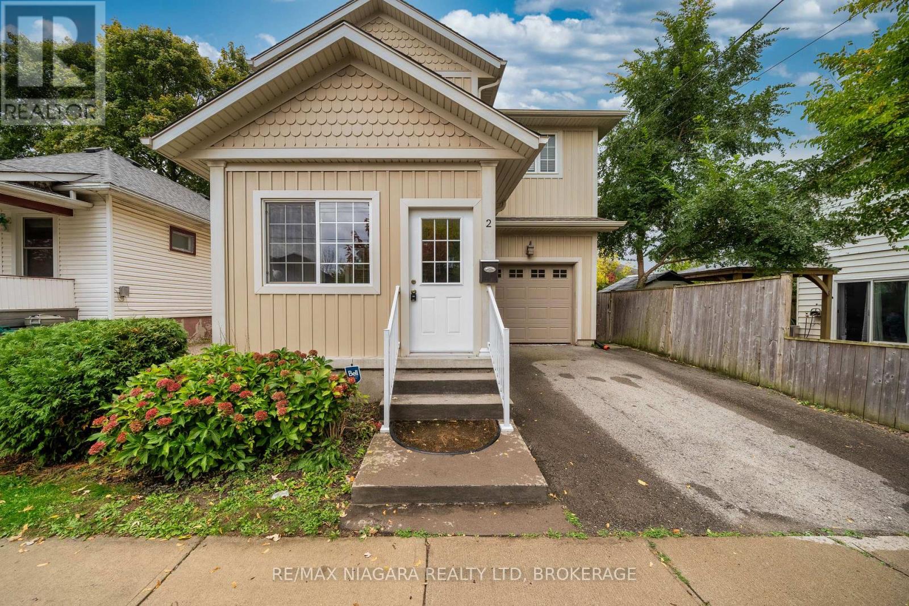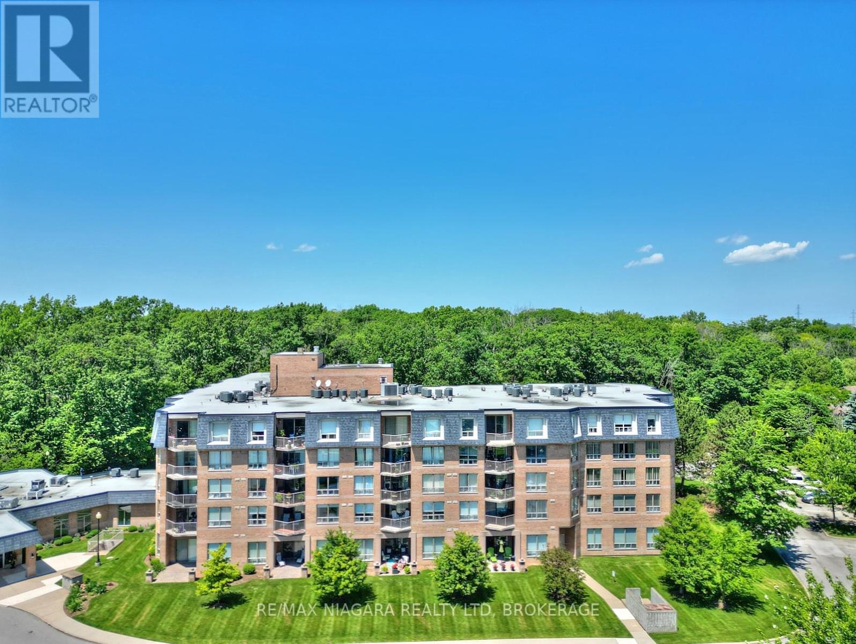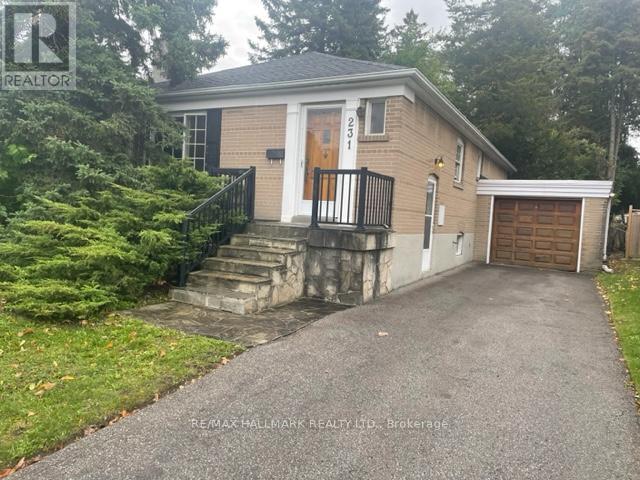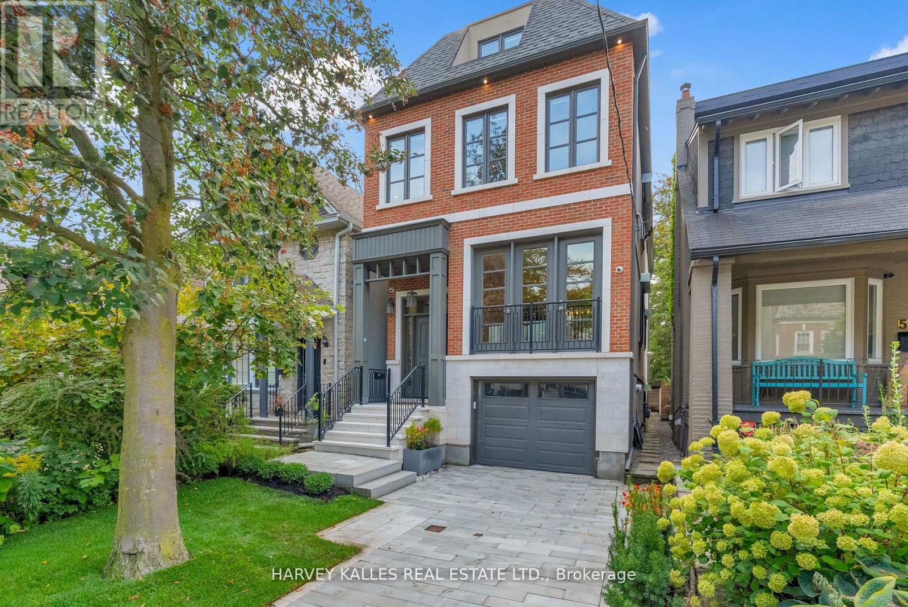- Houseful
- ON
- Alnwick/Haldimand
- Grafton
- 349 Brimley Rd S
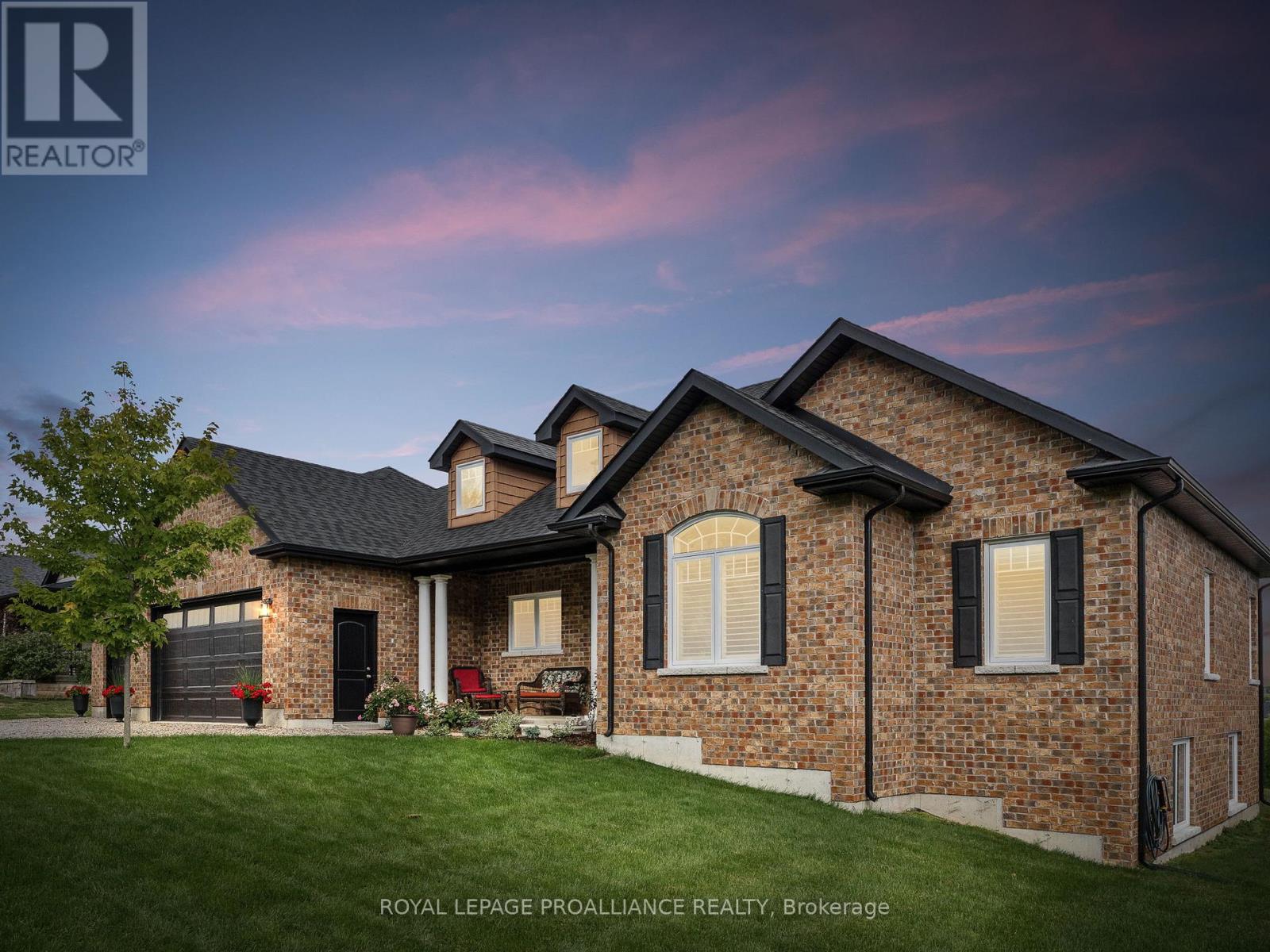
Highlights
Description
- Time on Houseful43 days
- Property typeSingle family
- StyleBungalow
- Neighbourhood
- Median school Score
- Mortgage payment
Welcome to the prestigious Glens of Antrim, one of Grafton's most sought-after estate communities. Just minutes east of Cobourg, this impressive bungalow sits on nearly an acre and combines timeless design with thoughtful upgrades throughout. Step inside to discover bright, open-concept living with 10-foot ceilings, gleaming hardwood floors, and California shutters. The heart of the home is the gourmet kitchen, complete with granite counters, a walk-in pantry, stainless steel appliances, and custom details that make cooking and entertaining a pleasure. The adjoining living area features a beautiful stone fireplace and large windows that frame peaceful views of the property. The spacious primary suite offers a walk-in closet and a spa-like ensuite with heated floors and a soaking tub. A second bedroom and full bath provide comfortable space for family or guests. The lower level offers endless potential with a newly finished third bedroom, a roughed-in bath, and oversized windows that fill the space with natural light. Car enthusiasts and hobbyists will appreciate the three-car garage with interior access, along with a bonus fourth garage door that opens to the backyard, perfect for garden tools, ATVs, or outdoor living. This home is more than a place to live. It is a lifestyle and a rare opportunity in a truly remarkable neighbourhood. High Speed Bell Fibe Internet. Basement in-law suite potential; separate entrance through the garage. Basement bathroom roughed-in. (id:63267)
Home overview
- Cooling Central air conditioning, air exchanger
- Heat source Natural gas
- Heat type Forced air
- Sewer/ septic Septic system
- # total stories 1
- # parking spaces 9
- Has garage (y/n) Yes
- # full baths 2
- # total bathrooms 2.0
- # of above grade bedrooms 4
- Has fireplace (y/n) Yes
- Subdivision Grafton
- Lot size (acres) 0.0
- Listing # X12389571
- Property sub type Single family residence
- Status Active
- 3rd bedroom 4.4m X 3.14m
Level: Basement - Other 11.64m X 5.64m
Level: Basement - Other 6.68m X 7.48m
Level: Basement - Kitchen 3.38m X 4.22m
Level: Main - Eating area 2.92m X 4.22m
Level: Main - Dining room 5.65m X 3.16m
Level: Main - Bedroom 3.62m X 3.86m
Level: Main - Bathroom 2.63m X 3.66m
Level: Main - Primary bedroom 5.05m X 5.64m
Level: Main - Bathroom 2.93m X 1.57m
Level: Main - Laundry 3.06m X 1.92m
Level: Main - Living room 5.91m X 4.37m
Level: Main
- Listing source url Https://www.realtor.ca/real-estate/28831907/349-brimley-road-s-alnwickhaldimand-grafton-grafton
- Listing type identifier Idx

$-3,187
/ Month



