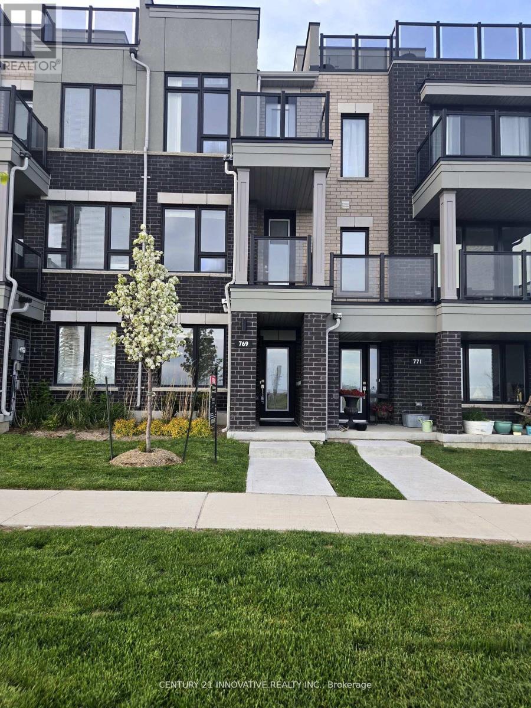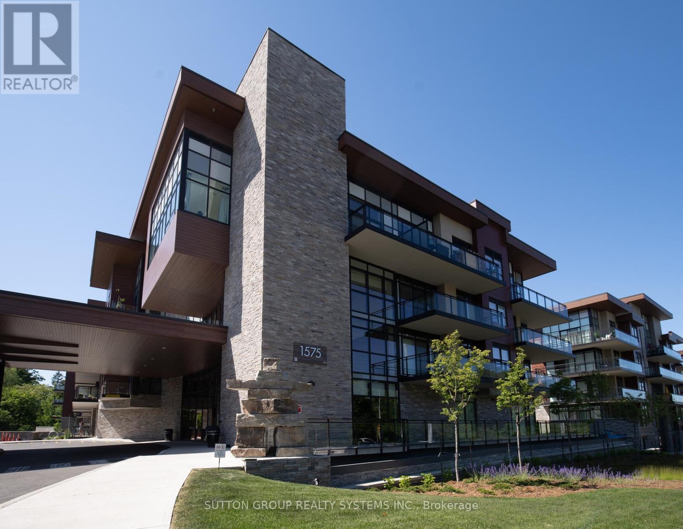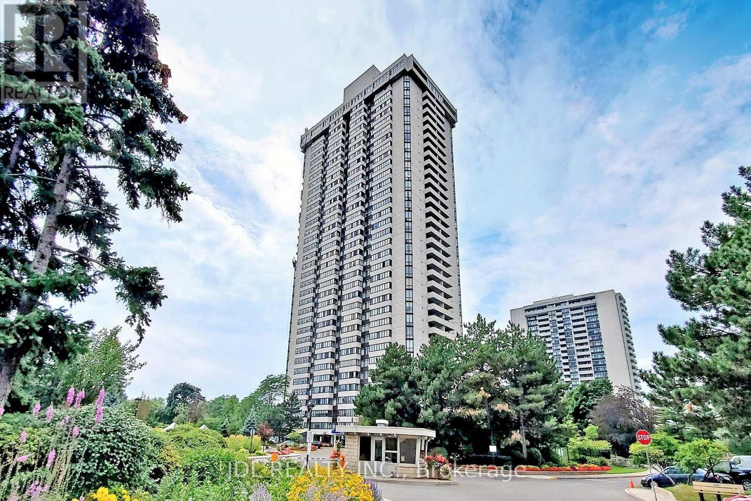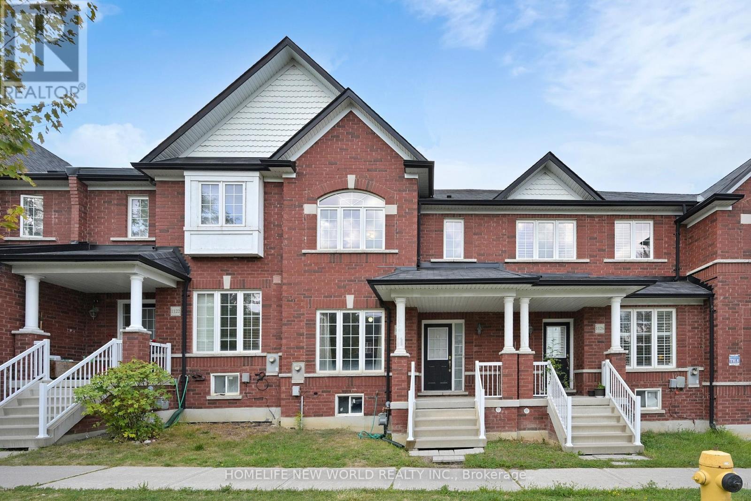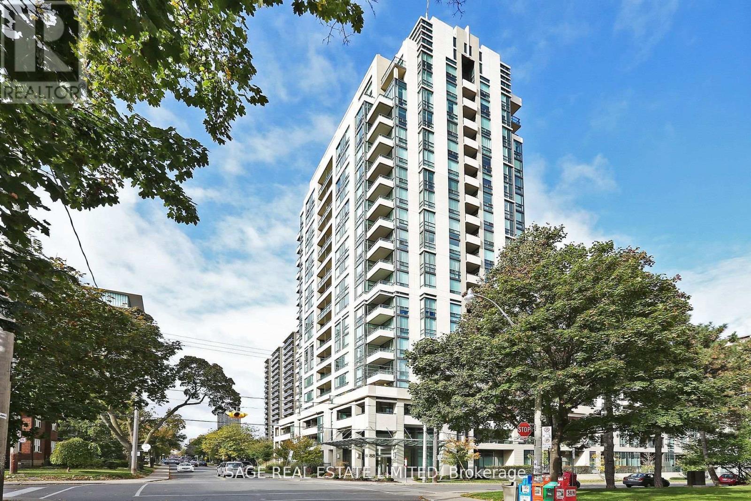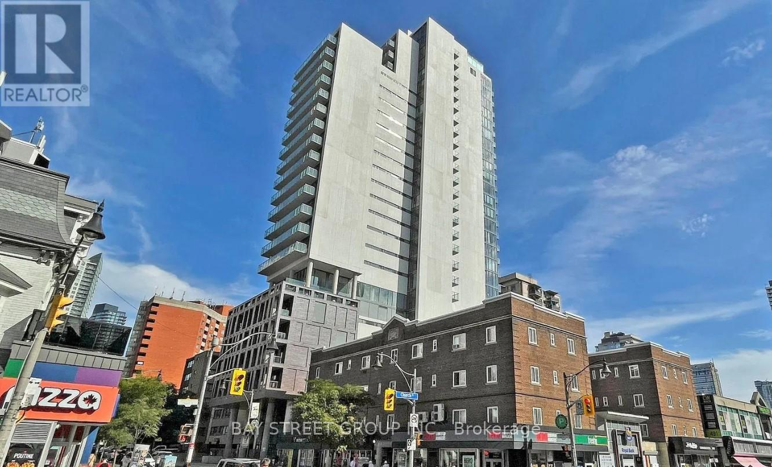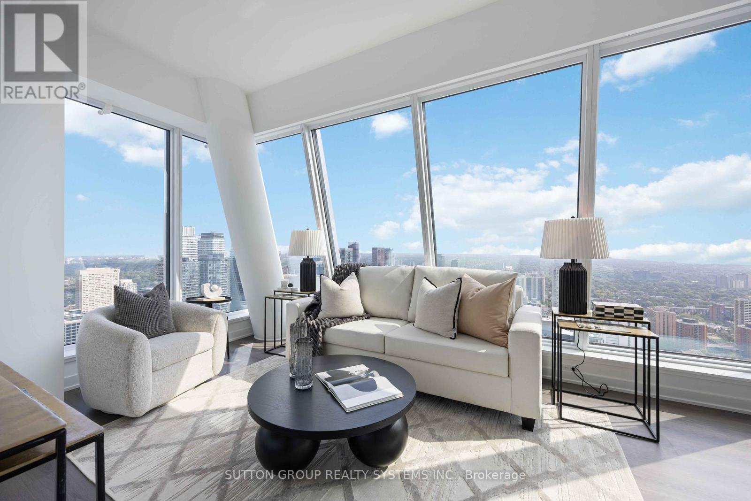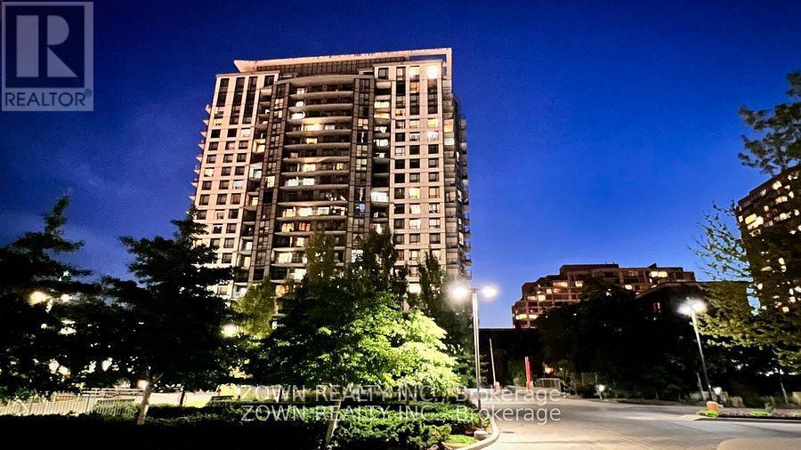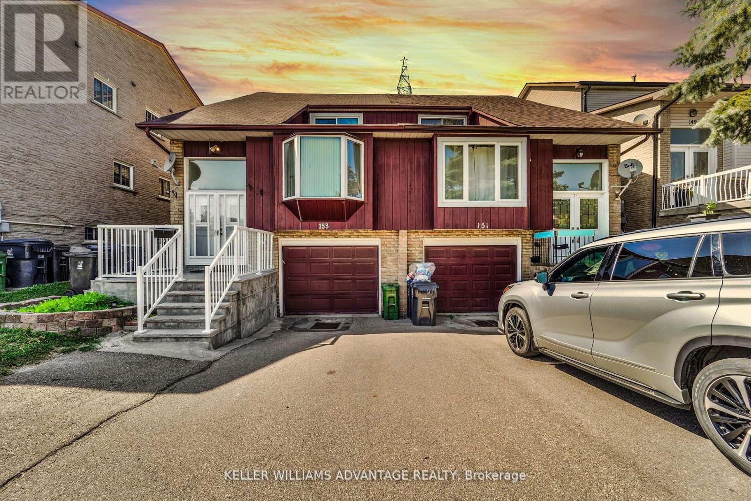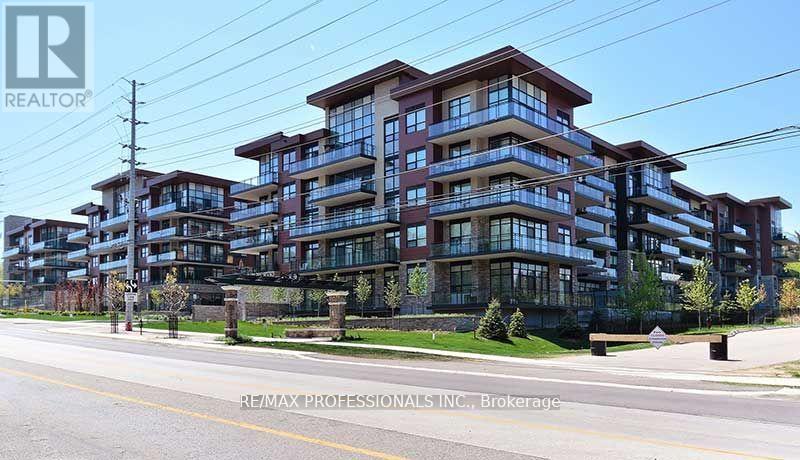- Houseful
- ON
- Alnwick/Haldimand
- K0K
- 412 Barnum House Rd
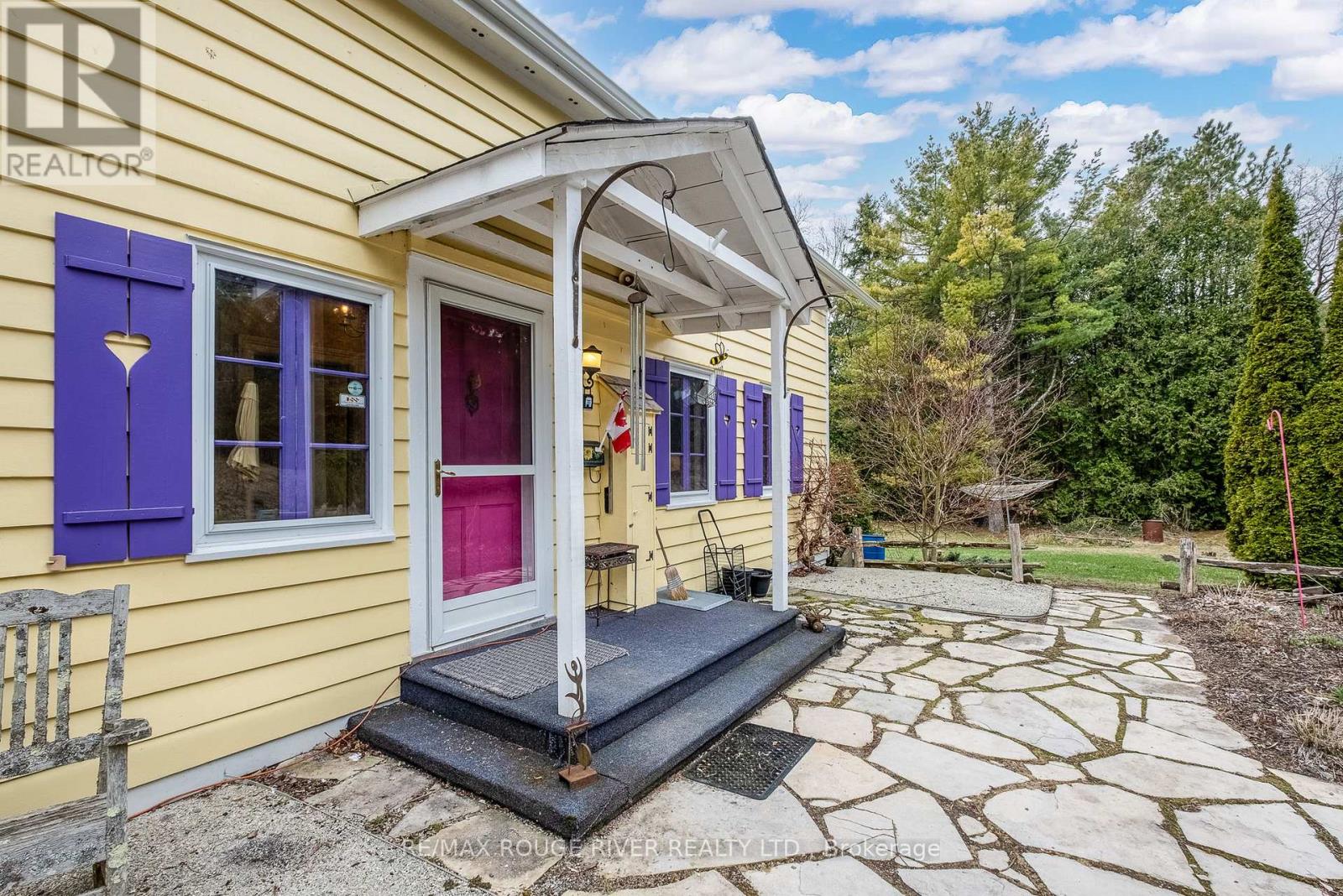
412 Barnum House Rd
412 Barnum House Rd
Highlights
Description
- Time on Houseful142 days
- Property typeSingle family
- Median school Score
- Mortgage payment
Tucked away on a quiet street in Grafton, just minutes east of Cobourg, find this character-filled home circa 1830. Once a Quaker meeting house, the original wide-plank pine floors to the exposed beam ceilings, the warm authenticity of the interiors simply cannot be replicated. The best of both worlds - enjoy the rustic charm and the upgrades that have brought this special place up to modern day living standards. With an abundance of light, the ample dining room and open concept kitchen truly form the heart of the home. The living room is anchored by an oversized fireplace (Jotul Cast Iron Wood Stove installed in 2006)and hearth, ready for lazy Summer Sundays and Christmas mornings. Upstairs, you'll find two spacious bedrooms and main bath as well as plenty of storage. Situated on a perfectly sized, 2 acre parcel - the surroundings are straight from the pages of a fairytale. Outside, enjoy the spring-fed pond, whimsical gardens and trees. The limestone patio and multiple outbuildings add to the beauty and functionality of the place. Other features of note include the finished basement, original pine closets and much more (id:63267)
Home overview
- Cooling Central air conditioning
- Heat source Oil
- Heat type Forced air
- Sewer/ septic Septic system
- # total stories 2
- # parking spaces 6
- # full baths 2
- # total bathrooms 2.0
- # of above grade bedrooms 2
- Has fireplace (y/n) Yes
- Community features School bus
- Subdivision Grafton
- Lot desc Landscaped
- Lot size (acres) 0.0
- Listing # X12091044
- Property sub type Single family residence
- Status Active
- Primary bedroom 7.23m X 6.57m
Level: 2nd - 2nd bedroom 4.16m X 6.5m
Level: 2nd - Bathroom 4.06m X 2.95m
Level: 2nd - Family room 5.23m X 7.21m
Level: Basement - Bathroom 2.86m X 2.11m
Level: Basement - Other 5.23m X 7.21m
Level: Basement - Utility 1.26m X 1.59m
Level: Basement - Kitchen 3.2m X 3.55m
Level: Main - Living room 7.23m X 4.14m
Level: Main - Foyer 1.2m X 1.77m
Level: Main - Dining room 4.02m X 3.56m
Level: Main
- Listing source url Https://www.realtor.ca/real-estate/28186703/412-barnum-house-road-alnwickhaldimand-grafton-grafton
- Listing type identifier Idx

$-1,947
/ Month

