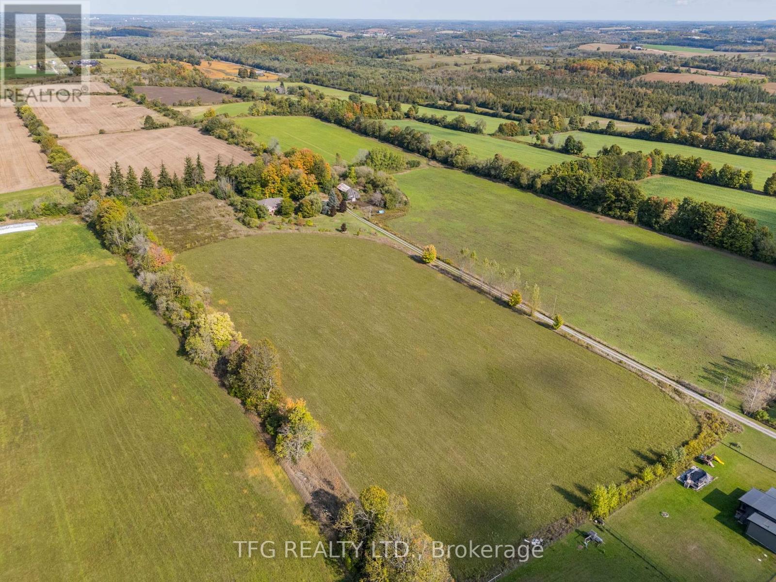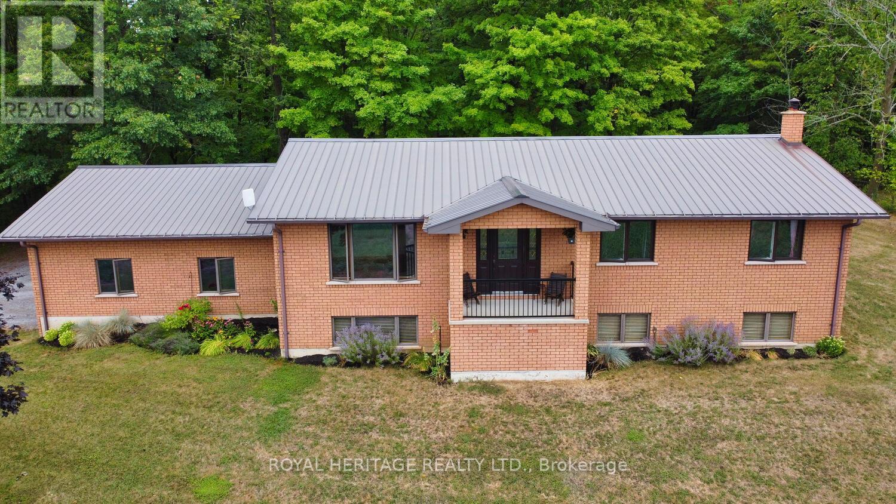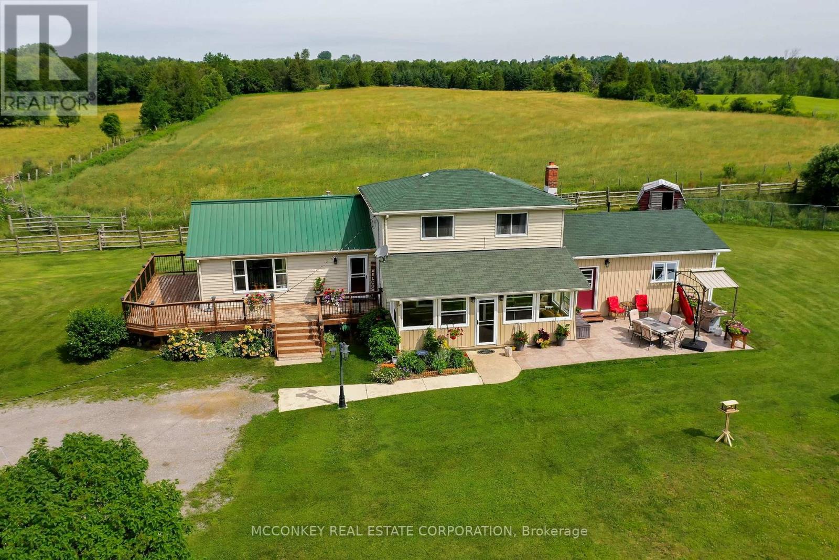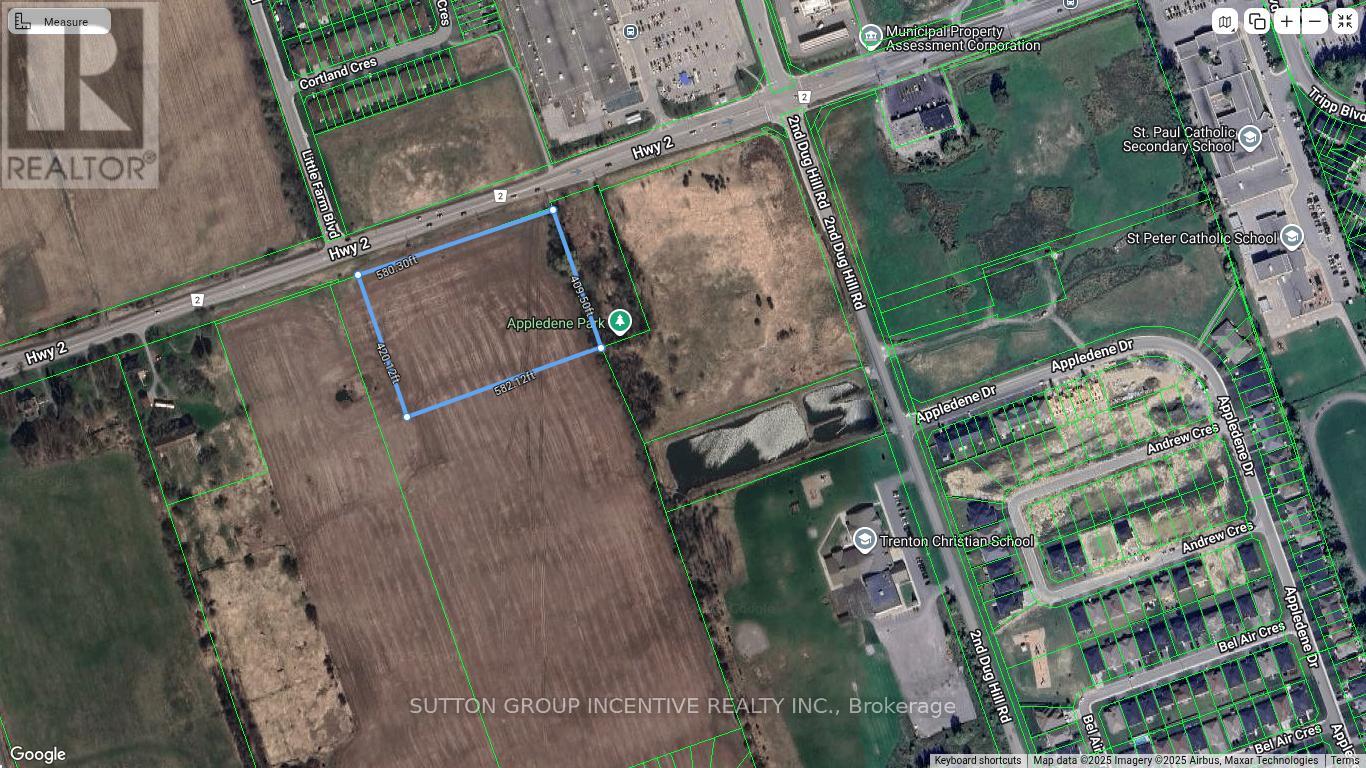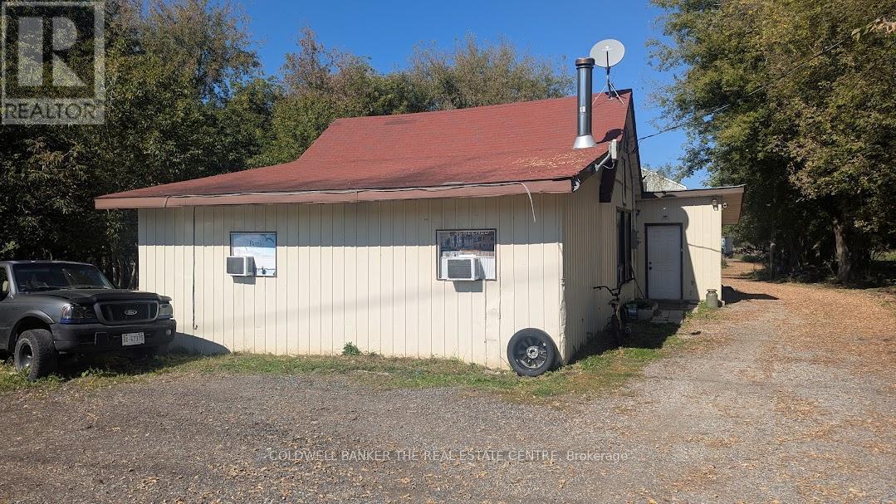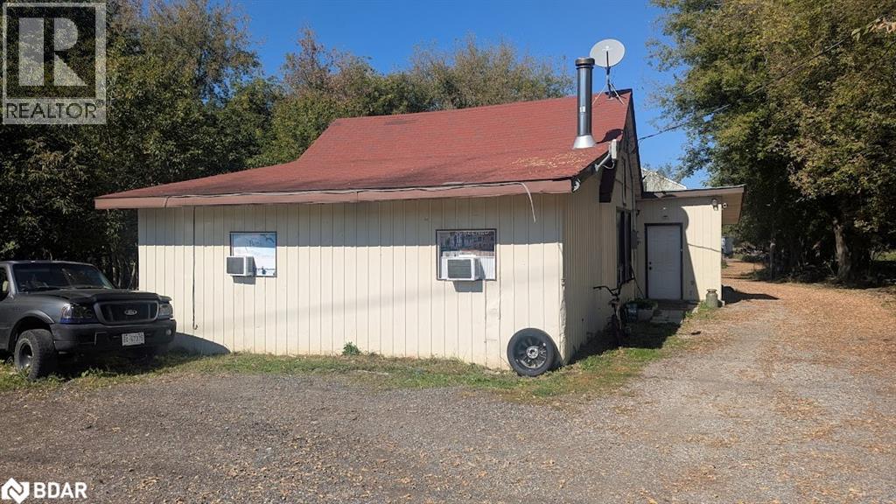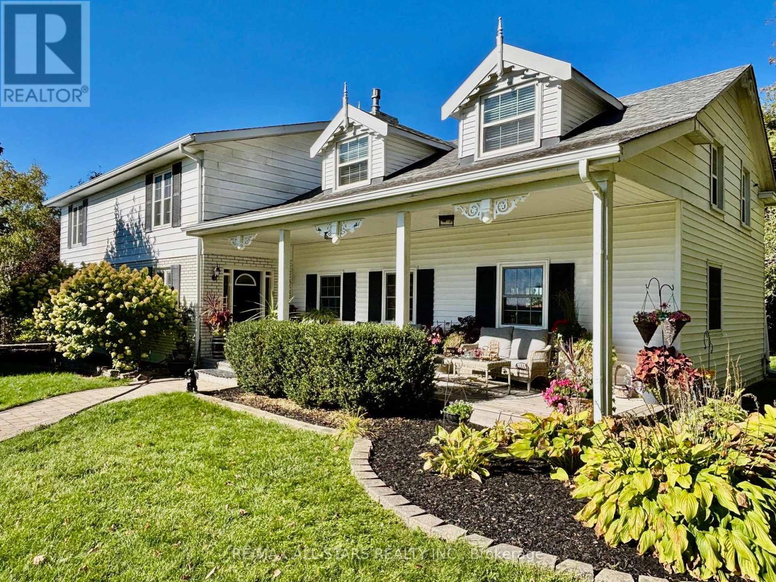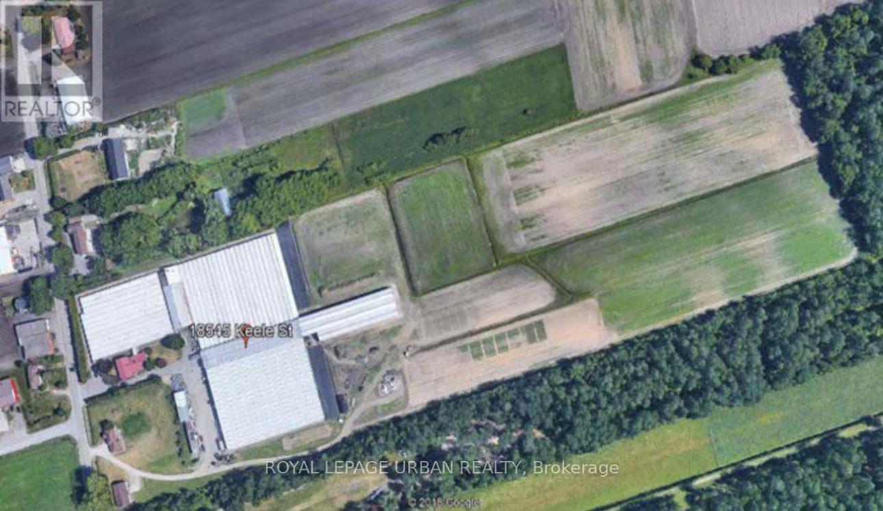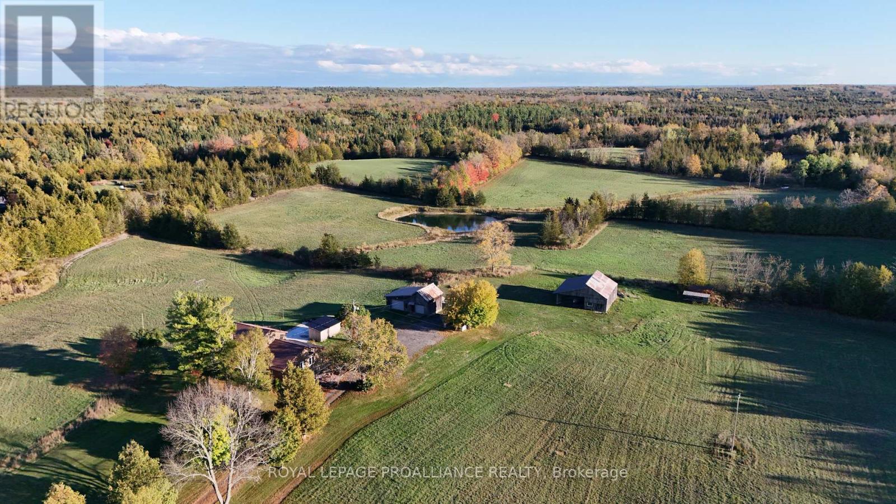- Houseful
- ON
- Alnwick/Haldimand
- K0K
- 436 Eddystone Rd
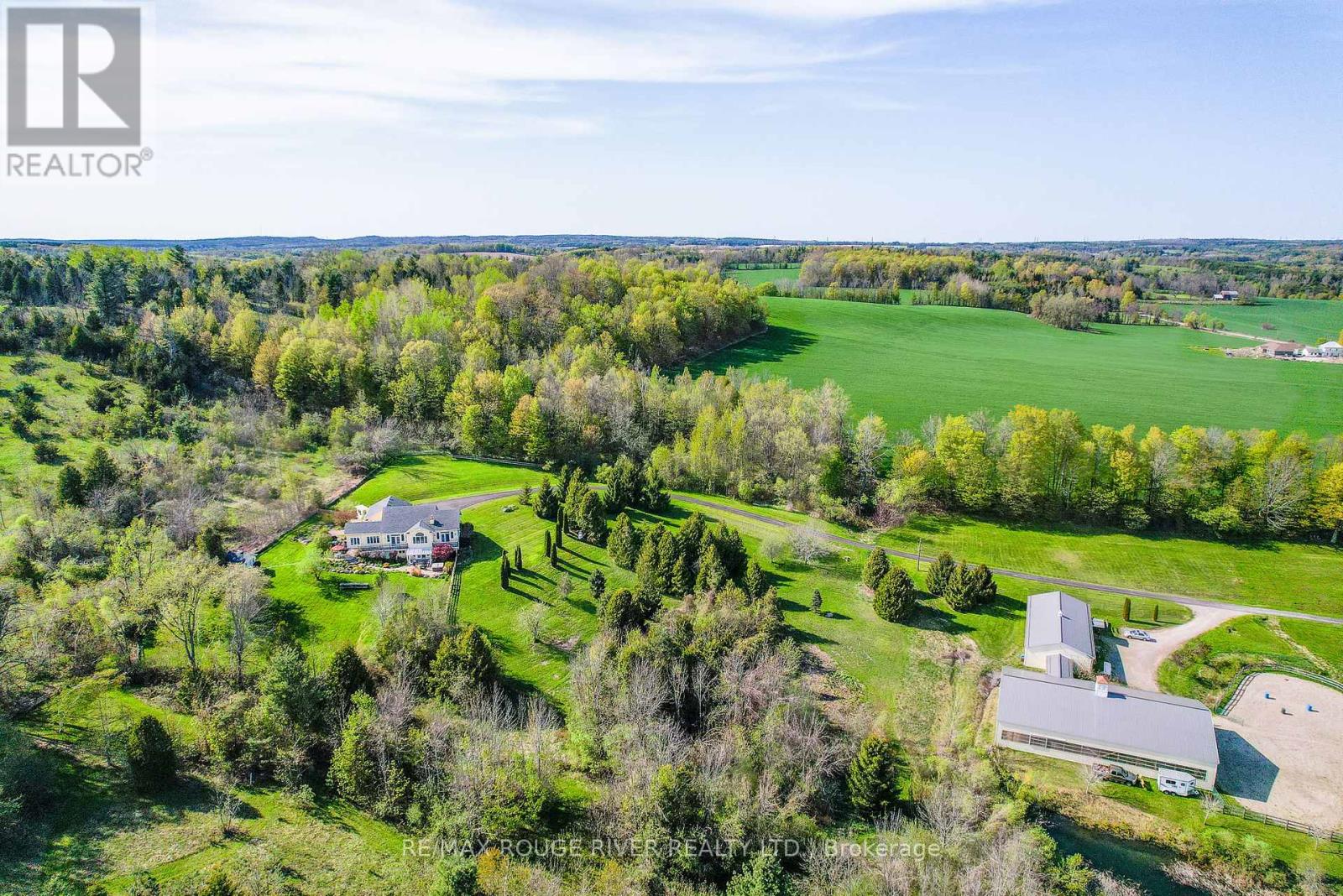
Highlights
Description
- Land value ($/Acre)$64K/Acre
- Time on Houseful42 days
- Property typeAgriculture
- Median school Score
- Lot size39.87 Acres
- Mortgage payment
Nestled on 40 stunning acres in a prime location just moments from the 401, this exceptional equestrian estate offers a tranquil country escape. For the equestrian enthusiast, the property features impressive facilities, including a modern 8-stall barn with tack, feed, and storage rooms that open into a bright, 6000 sq ft indoor riding arena. The picturesque lower acreage encompasses 7 paddocks and a bass-filled pond. A custom-built residence commands panoramic vistas of the rolling Northumberland Hills from every window. Inside, discover grand principal rooms thoughtfully designed for effortless single-level living and sophisticated entertaining. The great room features vaulted ceilings, anchored by a magnificent stone fireplace. The gourmet kitchen flows seamlessly into a spacious family dining area. Retreat to the generous main-floor primary suite, complete with a walk-in closet, ensuite, and a private balcony perfect for capturing the sunrise. A welcoming den with a fireplace and a sun-drenched sunroom completes the main floor. The beautifully finished lower level provides ample space for family and guests including a home gym. A charming 4-bed bunkie offers additional versatile space. Multiple walkouts lead to landscaped perennial gardens and the estate's natural beauty. Explore private woodland trails to enjoy or simply immerse yourself in the peaceful ambiance of open pastures. This is not just a home; it's an invitation to embrace a legacy lifestyle. (id:63267)
Home overview
- Sewer/ septic Septic system
- # parking spaces 12
- # full baths 3
- # total bathrooms 3.0
- # of above grade bedrooms 4
- Subdivision Rural alnwick/haldimand
- Directions 2021604
- Lot dimensions 39.87
- Lot size (acres) 39.87
- Listing # X12390571
- Property sub type Agriculture
- Status Active
- Listing source url Https://www.realtor.ca/real-estate/28834431/436-eddystone-road-alnwickhaldimand-rural-alnwickhaldimand
- Listing type identifier Idx

$-6,800
/ Month



