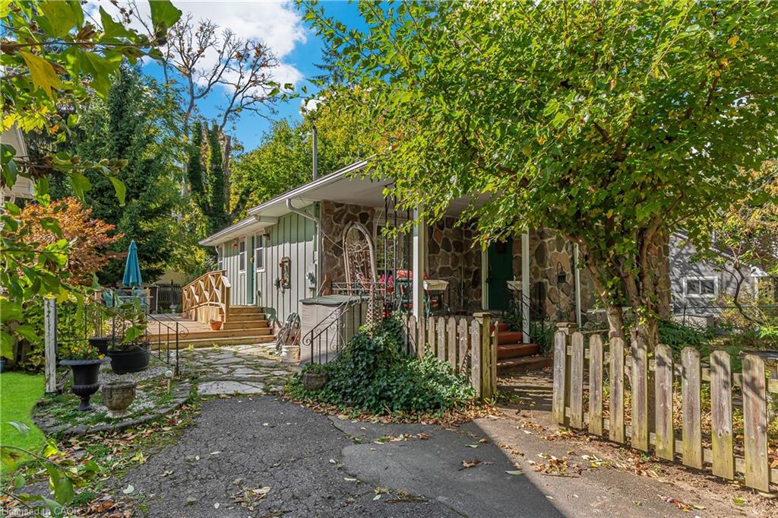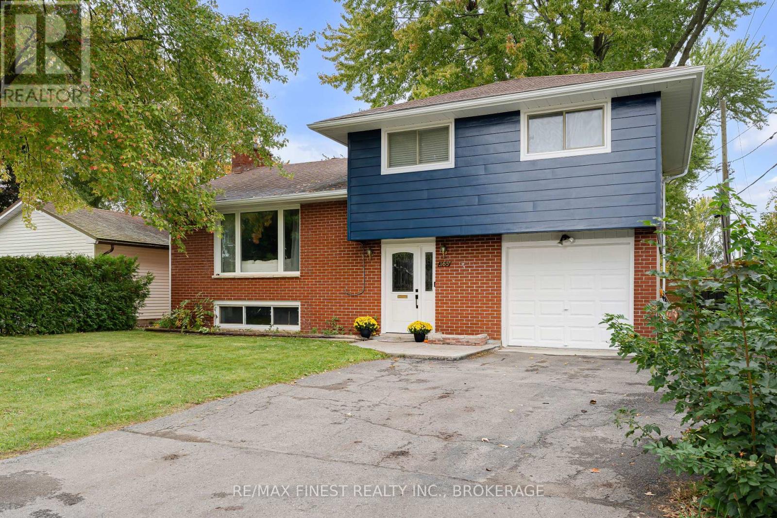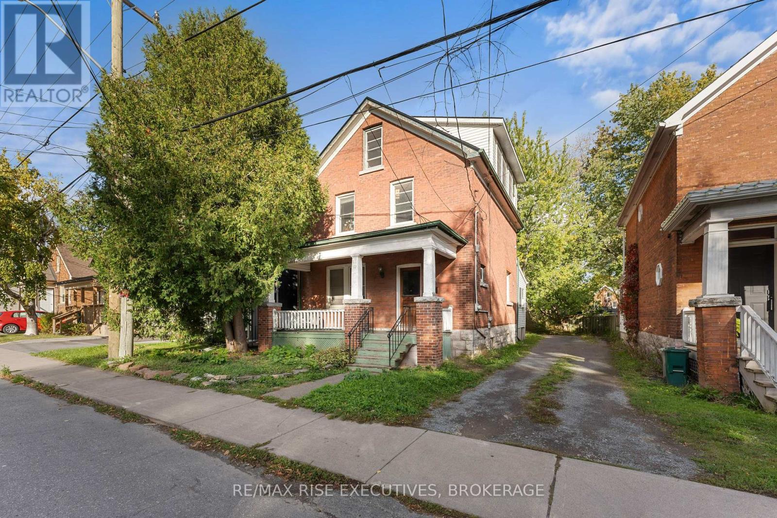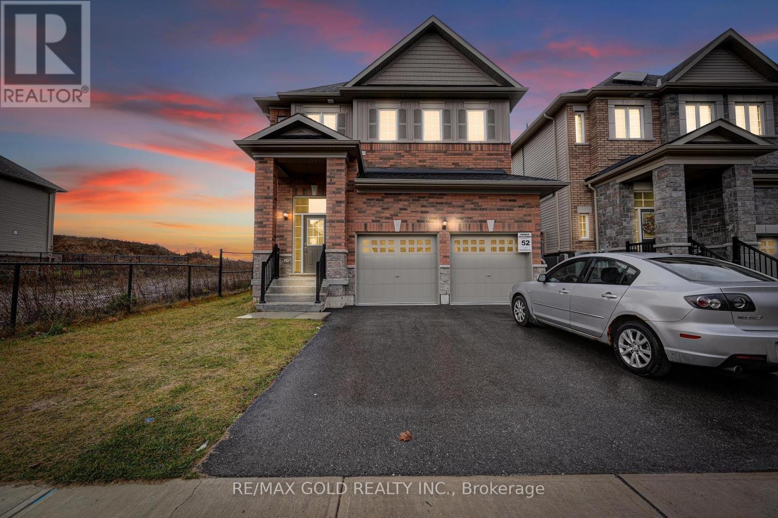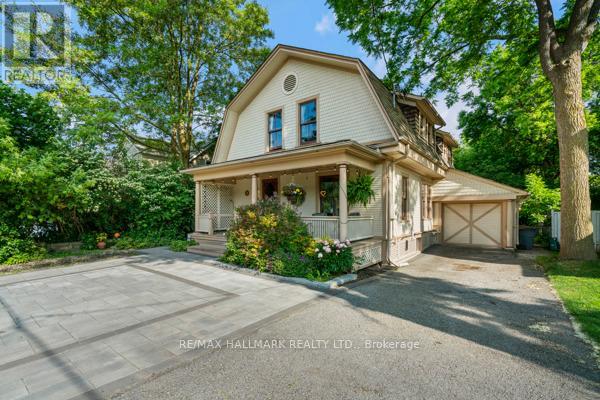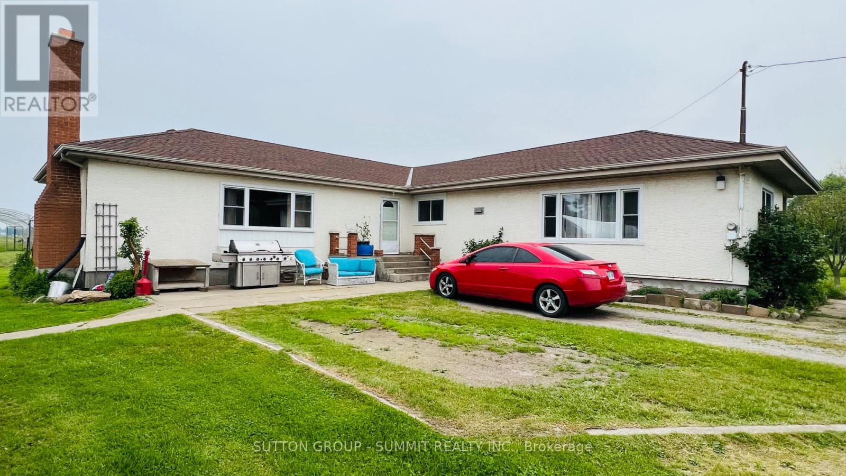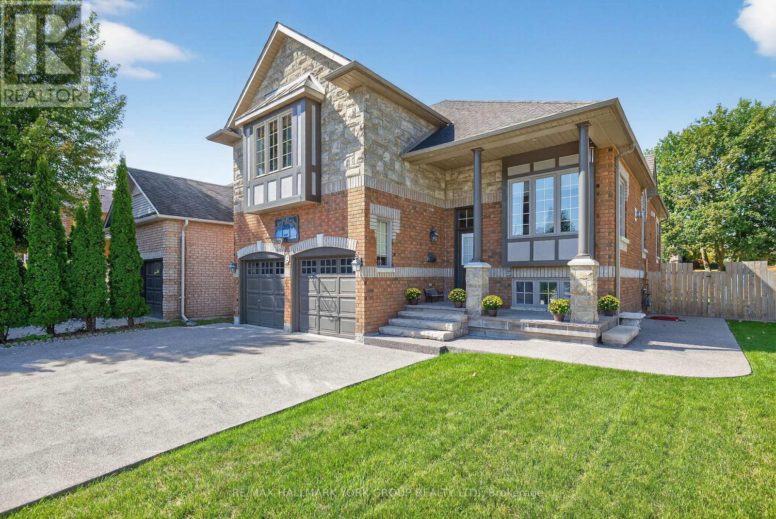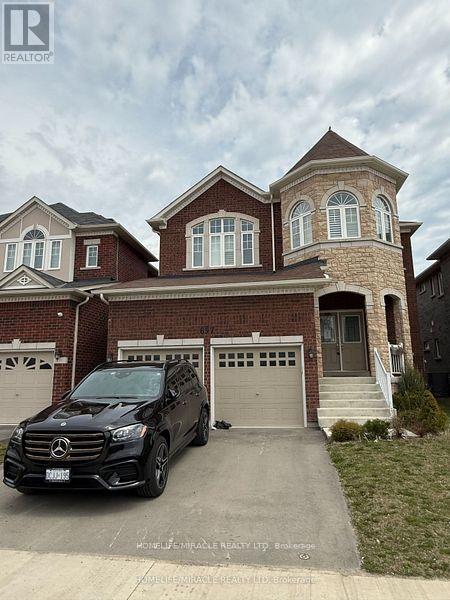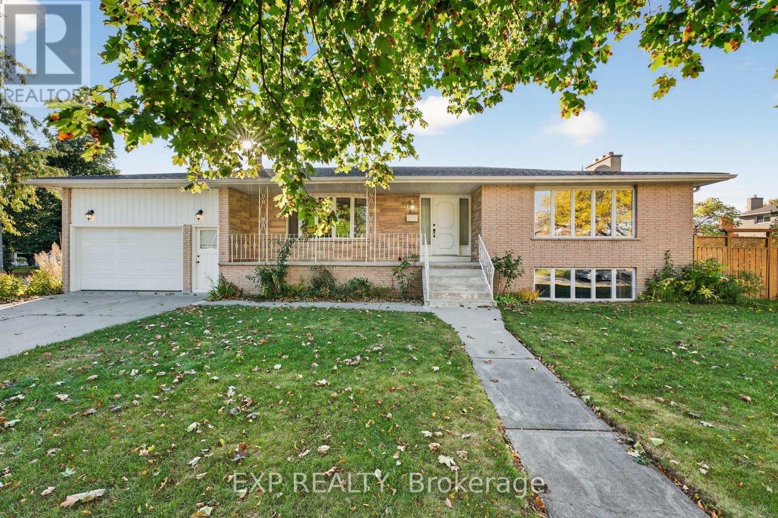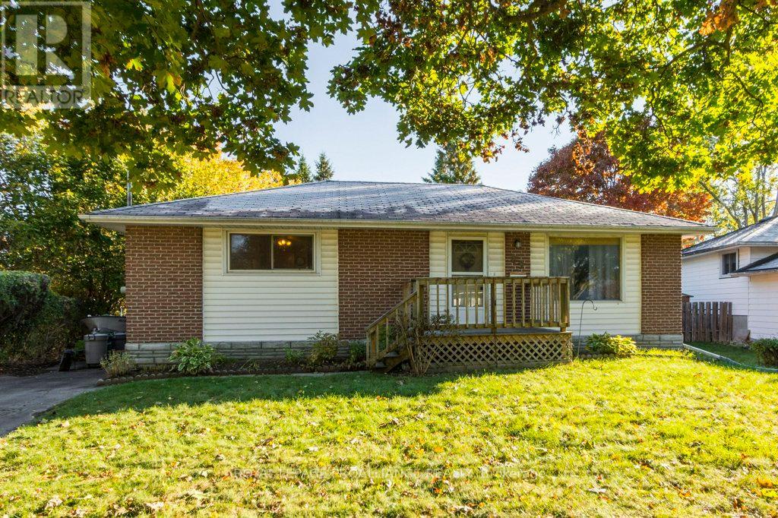- Houseful
- ON
- Alnwickhaldimand Grafton
- K0K
- 126 Mercer Ln
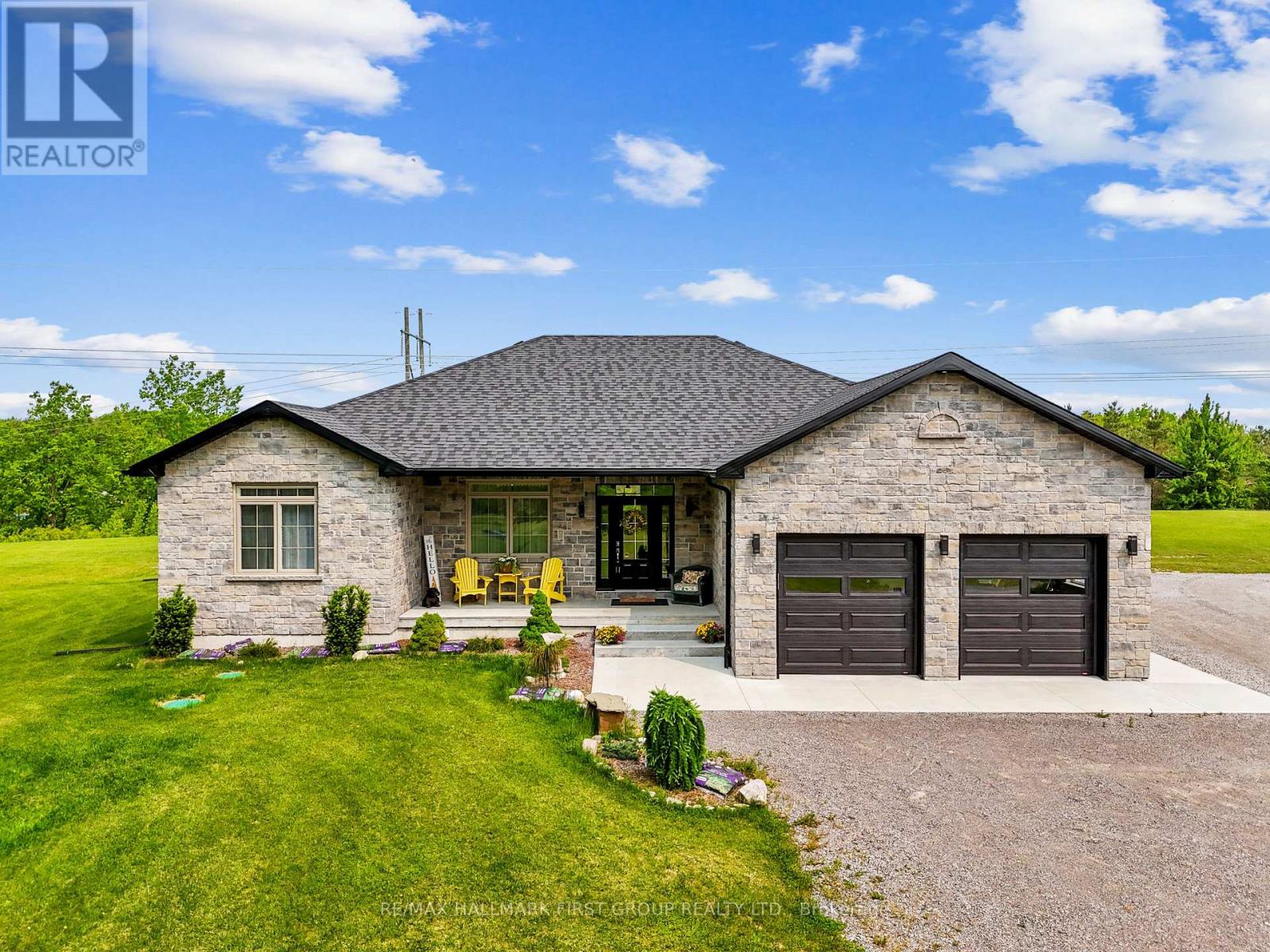
Highlights
Description
- Time on Housefulnew 4 hours
- Property typeSingle family
- StyleBungalow
- Median school Score
- Mortgage payment
This newer construction home is a stunning blend of modern design and rural tranquillity. Positioned on a generous 2.5-acre lot, the property boasts impressive curb appeal with a contemporary exterior, covered front porch, perennial gardens, and an attached double bay garage. Step into a carpet-free, open-concept living space designed for functionality and style. Dual front hall closets offer practical storage solutions for all seasons. The bright living room features recessed lighting and a built-in electric fireplace, creating a cozy yet modern atmosphere. A stylish dining area highlights contemporary lighting and a walkout to the deck, perfect for entertaining or enjoying meals outdoors. The adjacent kitchen is a showstopper, with a central island and breakfast bar, coordinating pendant lights, stainless steel appliances, a sleek hood vent, white textured subway tile backsplash, and an undermount sink. The secluded primary suite provides a peaceful retreat with a private walkout, walk-in closet, and a luxurious ensuite featuring dual vanities, glass shower enclosure and heated flooring! The main level has two additional bedrooms, a full bathroom, and a convenient laundry room with a guest bath. Downstairs, the expansive lower level offers ample storage and the potential to create additional living space tailored to your needs. Outdoors, soak in sweeping countryside views from the spacious deck, which includes both covered and open lounge and dining areas. The attached garage features a heated epoxy floor with an additional detached garage or workshop providing extra room for recreational vehicles or a home-based business. Just a short drive to town and with easy access to the 401, this property offers the perfect blend of modern comfort and rural charm. (id:63267)
Home overview
- Cooling Central air conditioning
- Heat source Propane
- Heat type Forced air
- Sewer/ septic Septic system
- # total stories 1
- # parking spaces 14
- Has garage (y/n) Yes
- # full baths 2
- # half baths 1
- # total bathrooms 3.0
- # of above grade bedrooms 3
- Community features School bus
- Subdivision Grafton
- Lot size (acres) 0.0
- Listing # X12456004
- Property sub type Single family residence
- Status Active
- Utility 6.4m X 4.22m
Level: Basement - Other 16.33m X 10.6m
Level: Basement - Other 6.41m X 1.8m
Level: Basement - Kitchen 3.69m X 4.03m
Level: Main - 2nd bedroom 3.72m X 4.22m
Level: Main - 3rd bedroom 3.73m X 3.42m
Level: Main - Bathroom 2.81m X 2.9m
Level: Main - Primary bedroom 3.59m X 4.81m
Level: Main - Bathroom 2.4m X 2.29m
Level: Main - Dining room 2.88m X 4.03m
Level: Main - Living room 5.87m X 4.37m
Level: Main - Bathroom 2.55m X 2.5m
Level: Main
- Listing source url Https://www.realtor.ca/real-estate/28976025/126-mercer-lane-alnwickhaldimand-grafton-grafton
- Listing type identifier Idx

$-2,693
/ Month

